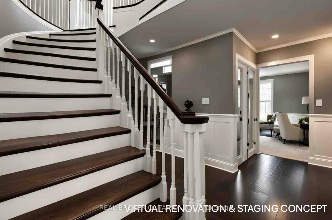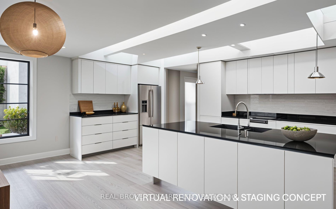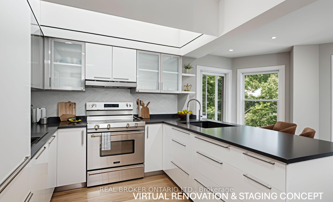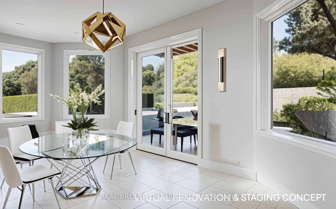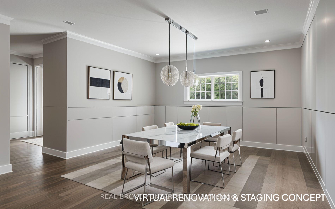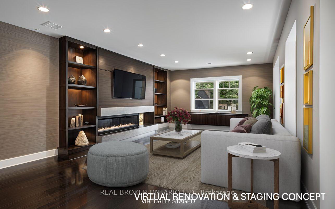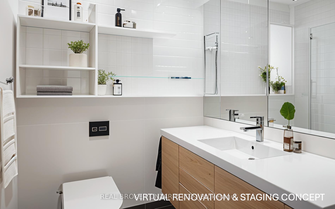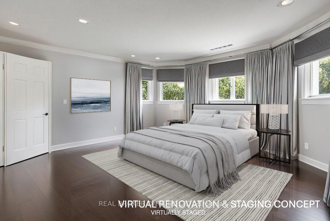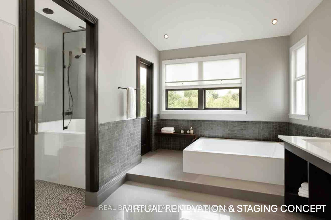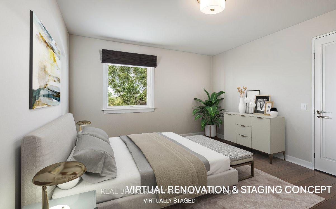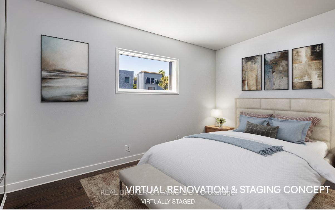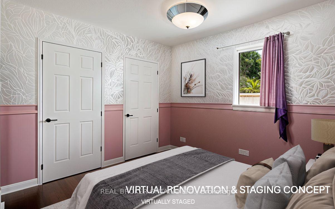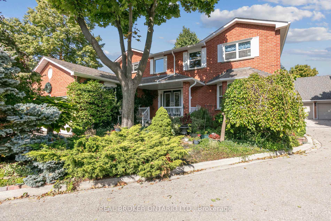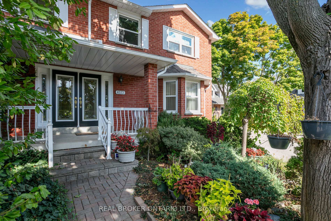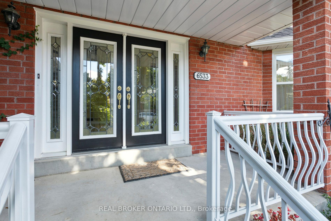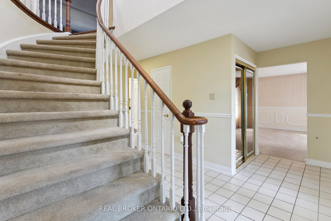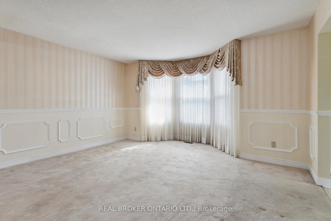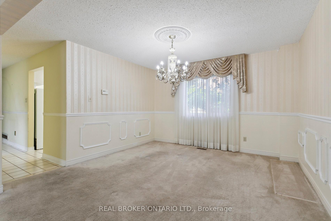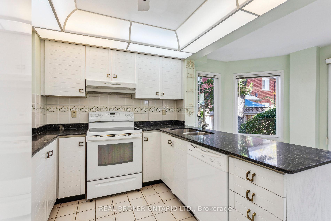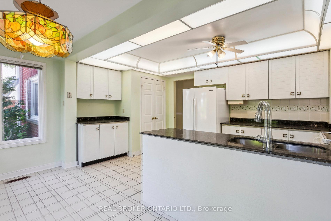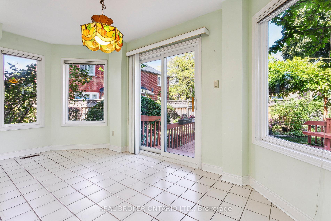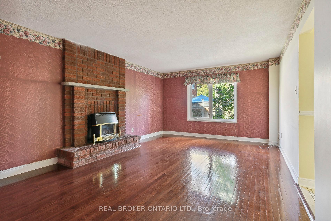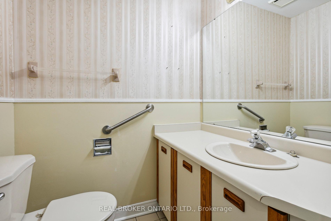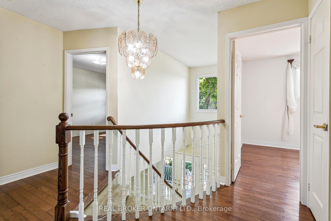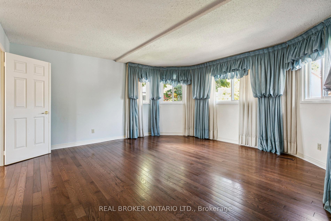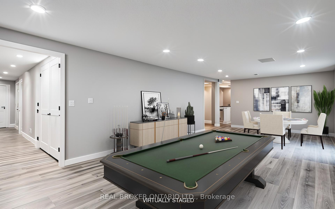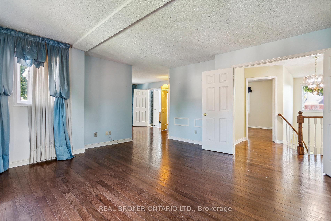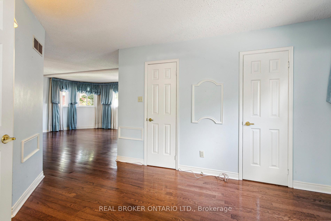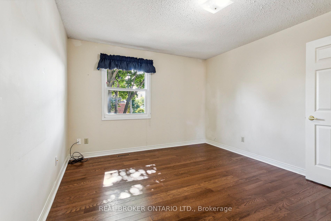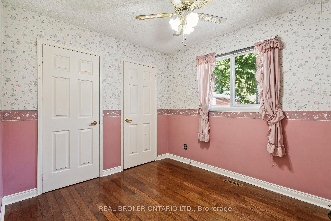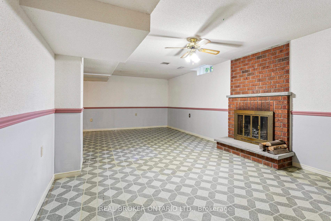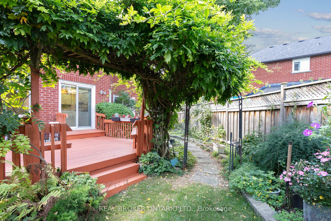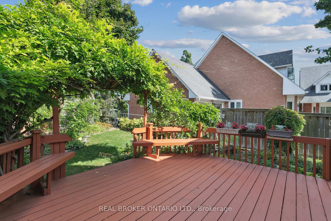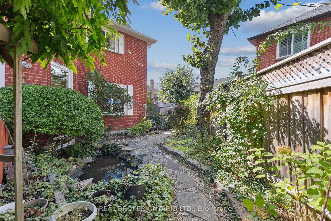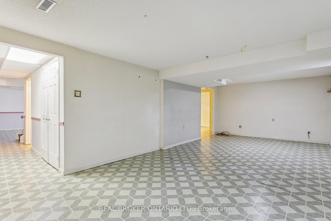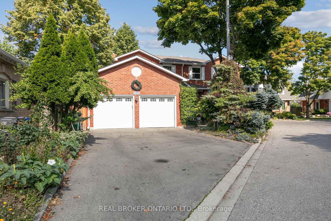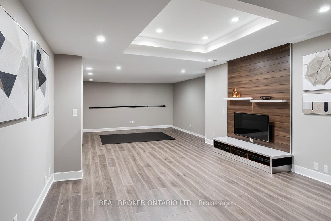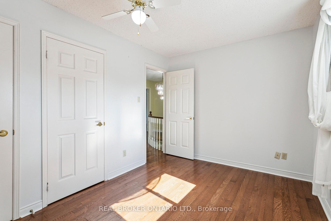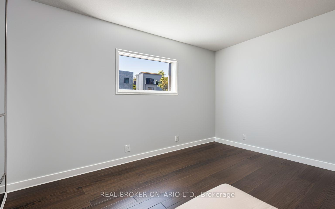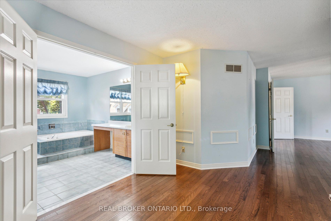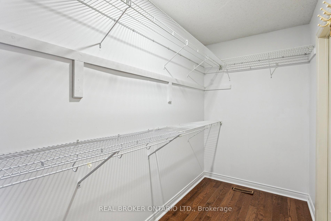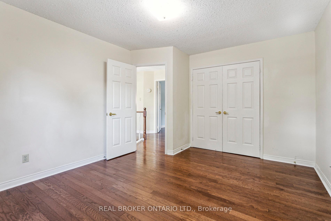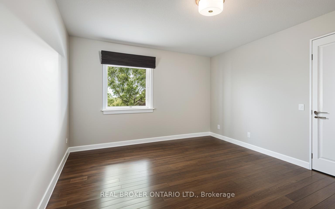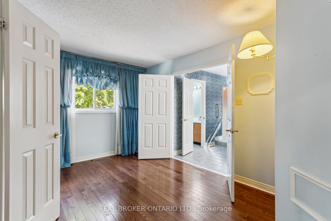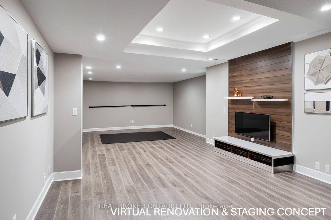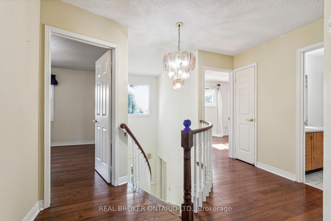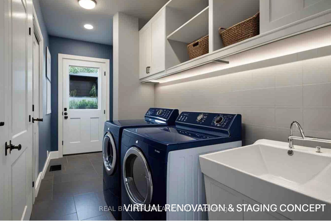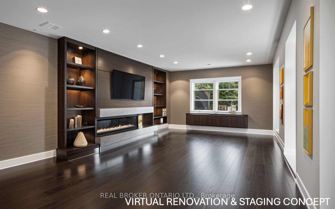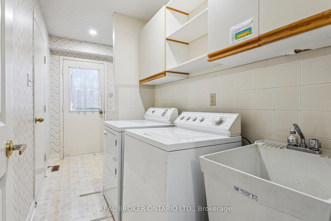$1,399,999
Available - For Sale
Listing ID: W9385118
6533 Mockingbird Lane , Mississauga, L5N 5K7, Ontario
| Nestled in the prestigious Trelawny Estates community of Lisgar, this well-maintained, 4-bedroom, 3.5-bathroom home offers nearly 4000 sq.ft. of living space. The spacious basement includes a living room with a wood-burning fireplace, rec room, sitting room, 4-piece bath, and a storage area perfect for family gatherings or additional living space. Lovingly cared for by the original owner for 38 years, this home showcases pride of ownership with beautiful landscaping, including a serene pond and deck. Located on a quiet, child-safe cul-de-sac, this spacious family home features hardwood flooring throughout the entire second floor, providing both elegance and comfort. The main floor boasts a bright living area with a charming bay window, and the family room features a cozy gas fireplace. The property includes an attached garage and a driveway with room for up to 6 cars, along with direct entrance from the garage into the home for added convenience. Just steps from top-rated schools, bus stops, shopping, recreational facilities, and major highways, this home offers the perfect blend of convenience and comfort. Don't miss this incredible opportunity to own a home in the sought-after Trelawny Estates community. With its spacious layout, well-kept grounds, and endless potential, this property is perfect for a growing family. Schedule your private showing today and envision the possibilities of making this house your dream home! |
| Extras: Home Pre-Listing Inspection Report & Original Survey Available. Furnace - 4 Years. A/C - 4 Years. |
| Price | $1,399,999 |
| Taxes: | $6523.29 |
| Address: | 6533 Mockingbird Lane , Mississauga, L5N 5K7, Ontario |
| Lot Size: | 80.50 x 90.61 (Feet) |
| Acreage: | < .50 |
| Directions/Cross Streets: | Tenth Line W & Derry Rd |
| Rooms: | 14 |
| Bedrooms: | 4 |
| Bedrooms +: | |
| Kitchens: | 1 |
| Family Room: | Y |
| Basement: | Finished |
| Approximatly Age: | 31-50 |
| Property Type: | Detached |
| Style: | 2-Storey |
| Exterior: | Brick |
| Garage Type: | Attached |
| (Parking/)Drive: | Pvt Double |
| Drive Parking Spaces: | 4 |
| Pool: | None |
| Approximatly Age: | 31-50 |
| Approximatly Square Footage: | 2500-3000 |
| Property Features: | Cul De Sac, Fenced Yard, Hospital, Place Of Worship, Rec Centre, School |
| Fireplace/Stove: | Y |
| Heat Source: | Gas |
| Heat Type: | Forced Air |
| Central Air Conditioning: | Central Air |
| Laundry Level: | Main |
| Elevator Lift: | N |
| Sewers: | Sewers |
| Water: | Municipal |
| Utilities-Cable: | A |
| Utilities-Hydro: | Y |
| Utilities-Gas: | Y |
| Utilities-Telephone: | A |
$
%
Years
This calculator is for demonstration purposes only. Always consult a professional
financial advisor before making personal financial decisions.
| Although the information displayed is believed to be accurate, no warranties or representations are made of any kind. |
| REAL BROKER ONTARIO LTD. |
|
|

Marjan Heidarizadeh
Sales Representative
Dir:
416-400-5987
Bus:
905-456-1000
| Virtual Tour | Book Showing | Email a Friend |
Jump To:
At a Glance:
| Type: | Freehold - Detached |
| Area: | Peel |
| Municipality: | Mississauga |
| Neighbourhood: | Lisgar |
| Style: | 2-Storey |
| Lot Size: | 80.50 x 90.61(Feet) |
| Approximate Age: | 31-50 |
| Tax: | $6,523.29 |
| Beds: | 4 |
| Baths: | 4 |
| Fireplace: | Y |
| Pool: | None |
Locatin Map:
Payment Calculator:

