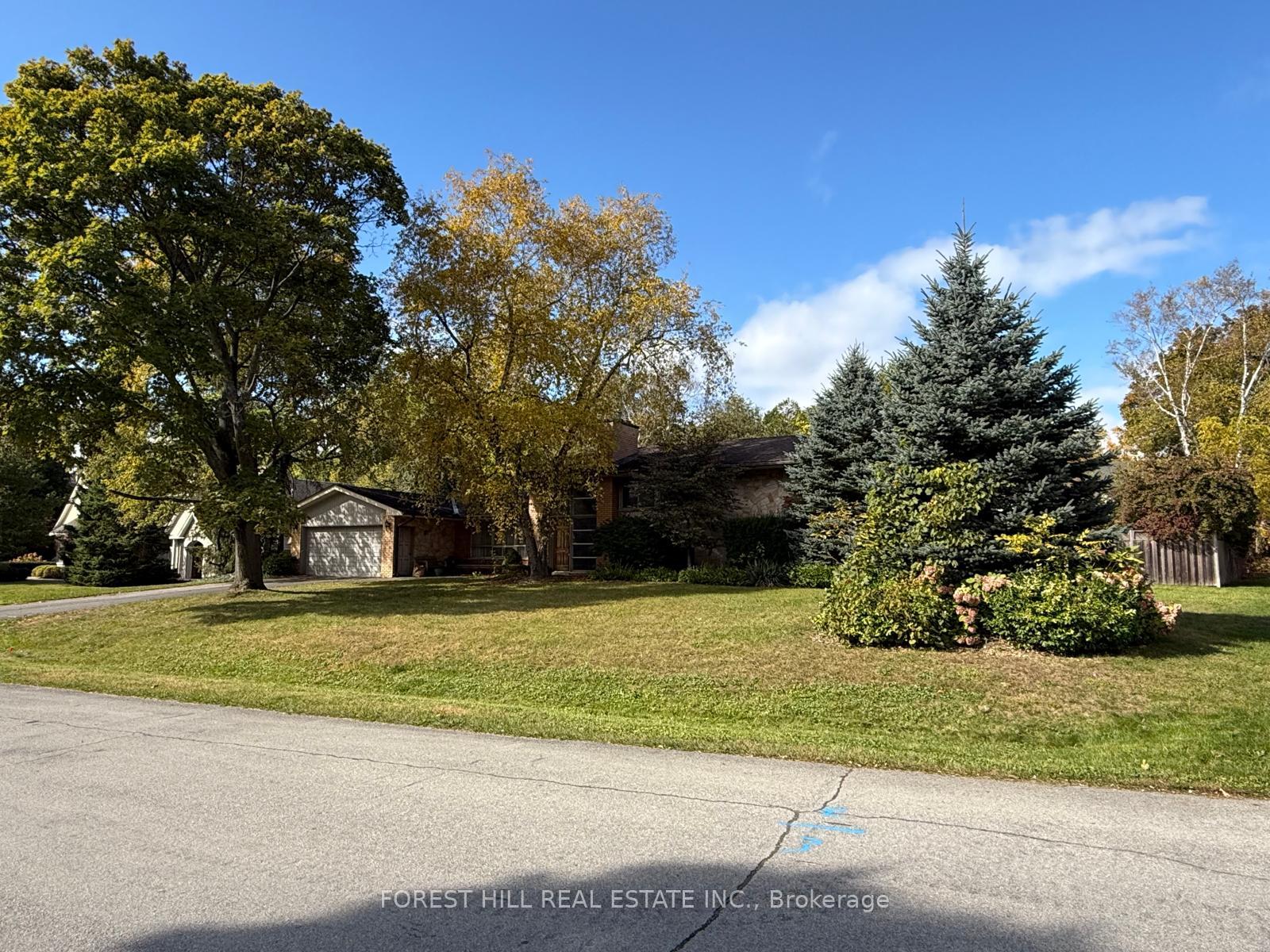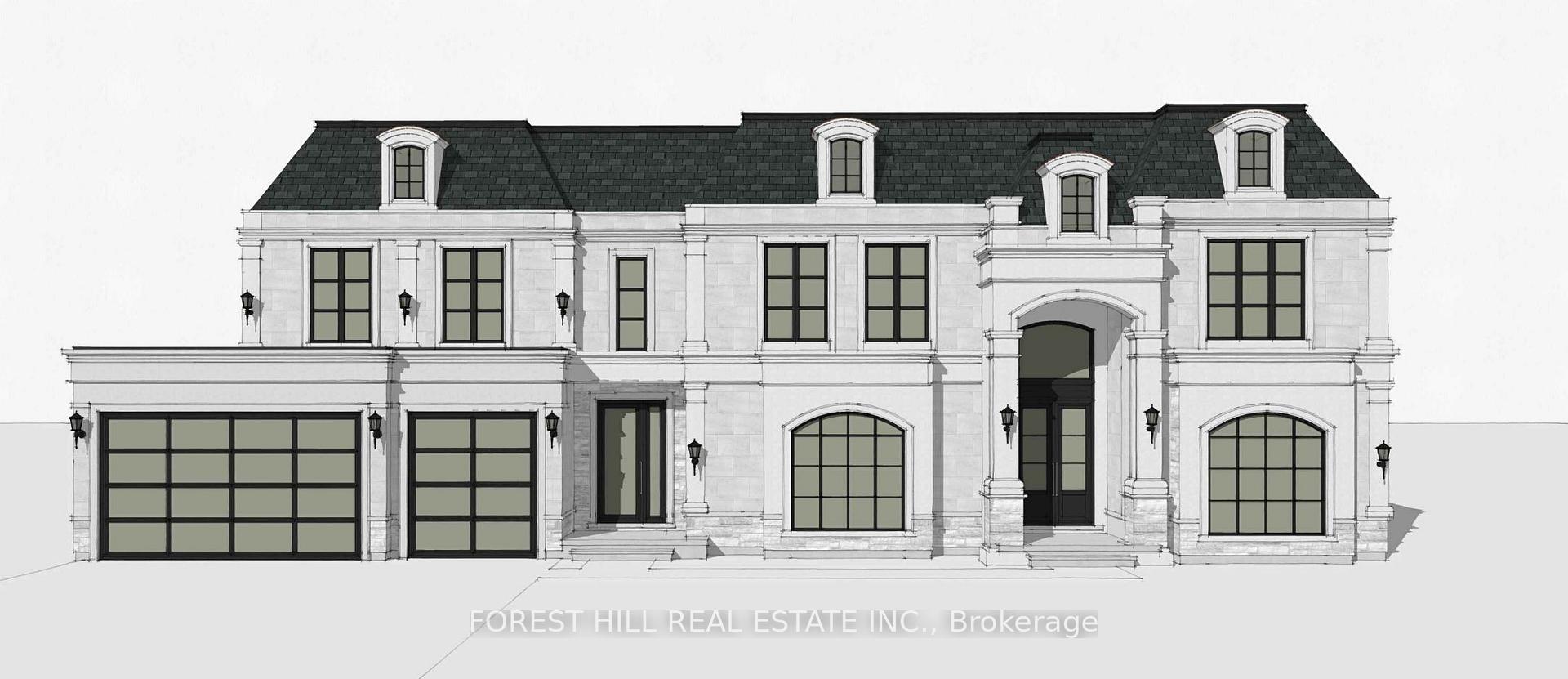$3,899,999
Available - For Sale
Listing ID: W9398166
1291 Cambridge Dr , Oakville, L6J 1R9, Ontario
| Located in prestigious Eastlake Oakville, this rare 17,168 sqft property is a minute from Lakeshore Rd and Gairloch Gardens, offering unparalleled convenience and exclusivity. This expansive lot provides unique extra square footage, perfect for building your dream luxury home. All necessary permits, including demolition and building permits, are in the final stages of processing and will be ready for the new owner. Design and build a stunning full limestone home featuring exquisite architectural elements and exceptional functionality in one of Oakville's most desirable neighbourhoods. Don't miss this prime opportunity! |
| Extras: Property is sold as-is condition! Ready for custom home build! Perfect opportunity to create your dream home in a prime Eastlake Oakville location! |
| Price | $3,899,999 |
| Taxes: | $12271.50 |
| Address: | 1291 Cambridge Dr , Oakville, L6J 1R9, Ontario |
| Lot Size: | 136.00 x 135.00 (Feet) |
| Acreage: | < .50 |
| Directions/Cross Streets: | Cairncroft Rd/Cambridge Dr |
| Rooms: | 10 |
| Bedrooms: | 2 |
| Bedrooms +: | 2 |
| Kitchens: | 1 |
| Family Room: | Y |
| Basement: | W/O |
| Approximatly Age: | 51-99 |
| Property Type: | Detached |
| Style: | 1 1/2 Storey |
| Exterior: | Brick |
| Garage Type: | Attached |
| (Parking/)Drive: | Pvt Double |
| Drive Parking Spaces: | 4 |
| Pool: | Inground |
| Approximatly Age: | 51-99 |
| Approximatly Square Footage: | 1500-2000 |
| Property Features: | Fenced Yard, Park, School |
| Fireplace/Stove: | N |
| Heat Source: | Gas |
| Heat Type: | Forced Air |
| Central Air Conditioning: | Central Air |
| Sewers: | Sewers |
| Water: | Municipal |
$
%
Years
This calculator is for demonstration purposes only. Always consult a professional
financial advisor before making personal financial decisions.
| Although the information displayed is believed to be accurate, no warranties or representations are made of any kind. |
| FOREST HILL REAL ESTATE INC. |
|
|

Marjan Heidarizadeh
Sales Representative
Dir:
416-400-5987
Bus:
905-456-1000
| Book Showing | Email a Friend |
Jump To:
At a Glance:
| Type: | Freehold - Detached |
| Area: | Halton |
| Municipality: | Oakville |
| Neighbourhood: | Eastlake |
| Style: | 1 1/2 Storey |
| Lot Size: | 136.00 x 135.00(Feet) |
| Approximate Age: | 51-99 |
| Tax: | $12,271.5 |
| Beds: | 2+2 |
| Baths: | 3 |
| Fireplace: | N |
| Pool: | Inground |
Locatin Map:
Payment Calculator:





