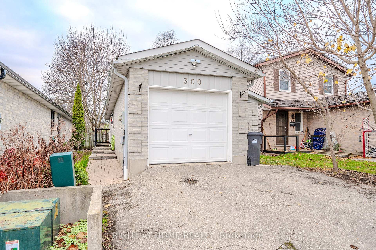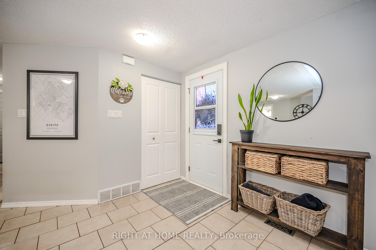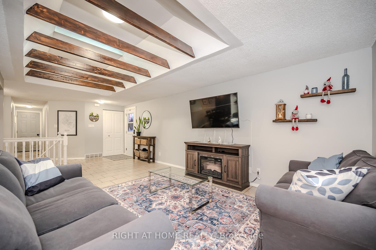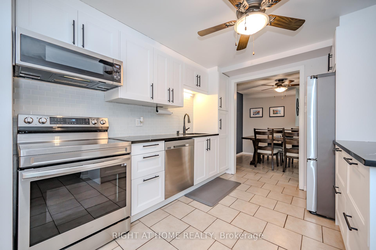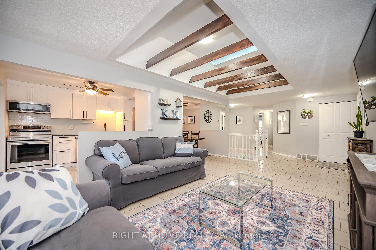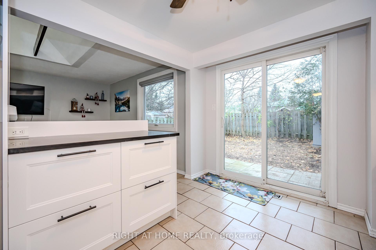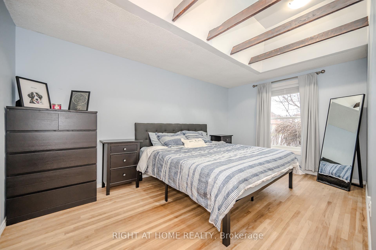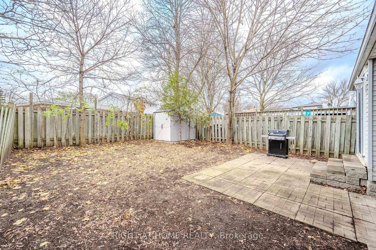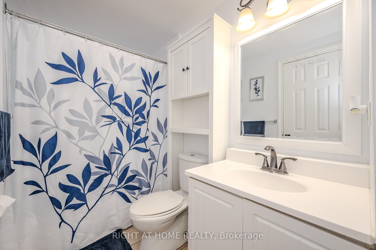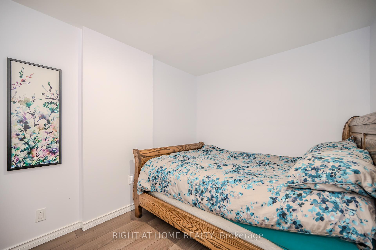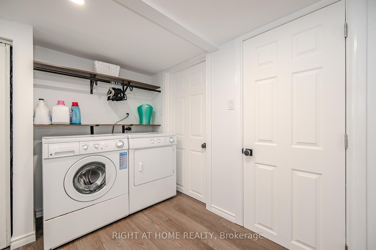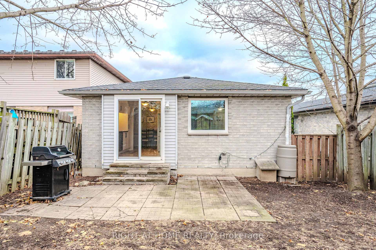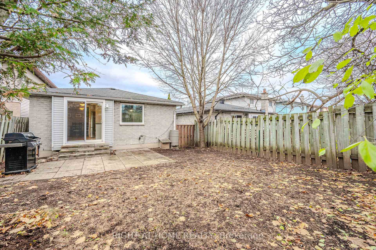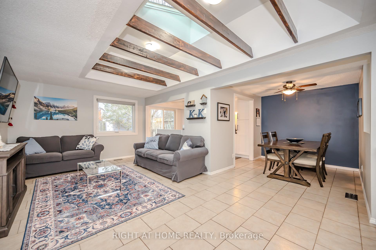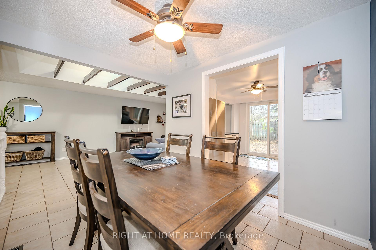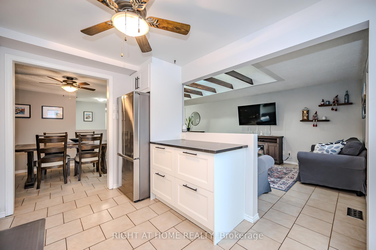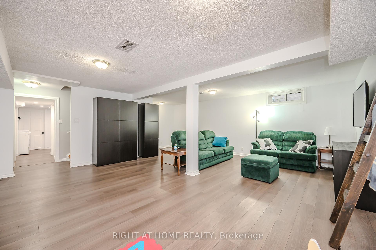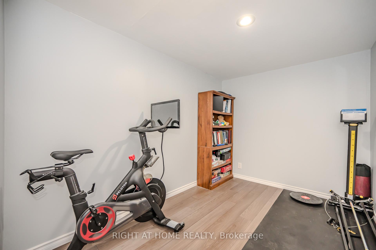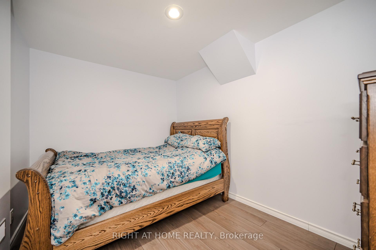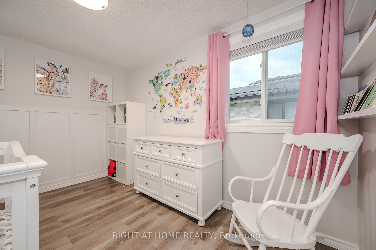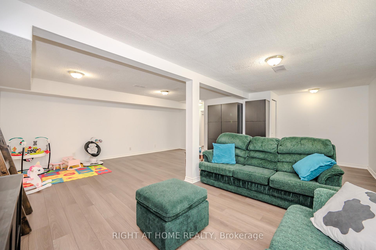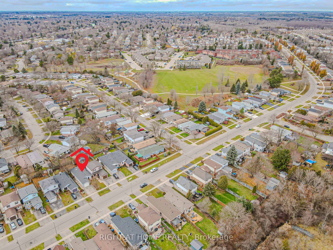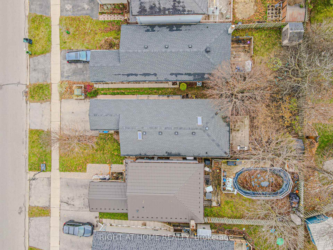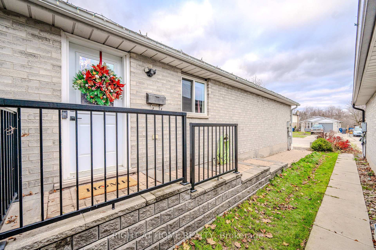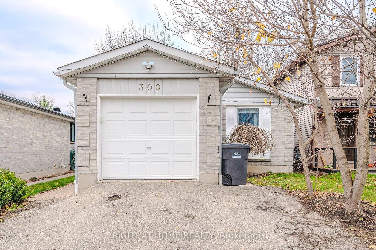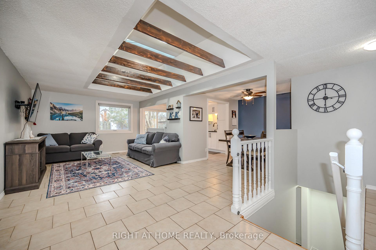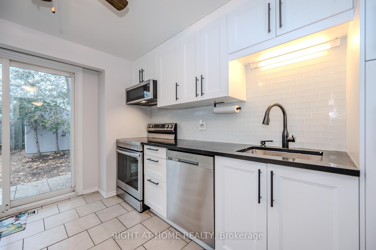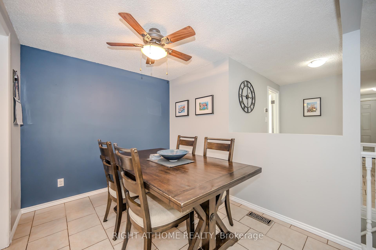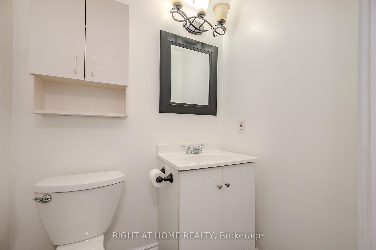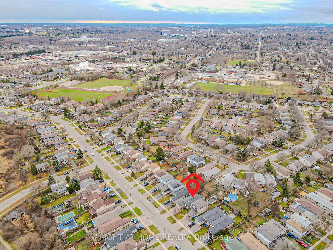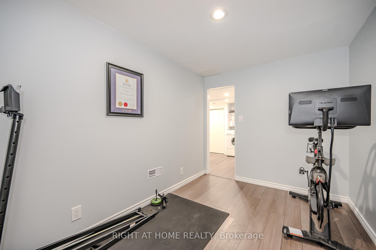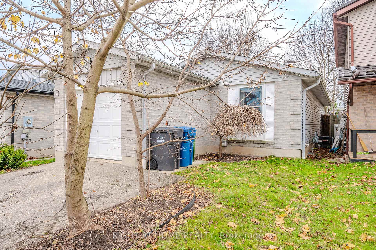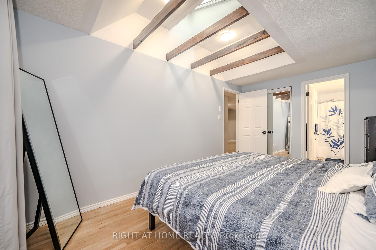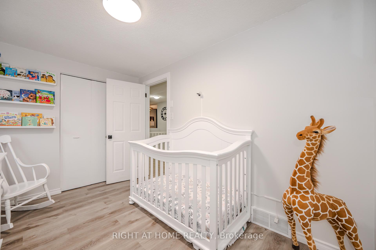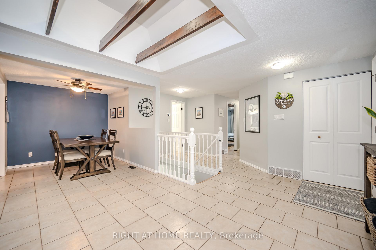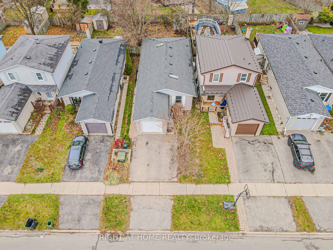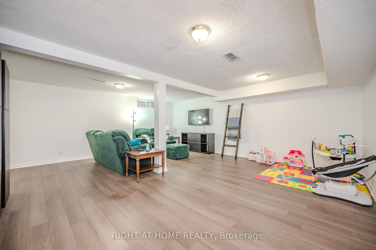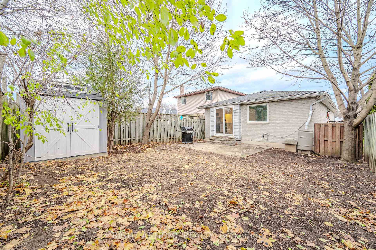$735,000
Available - For Sale
Listing ID: X11822213
300 Auden Rd , Guelph, N1E 6S3, Ontario
| Welcome Home! This beautiful, fully detached bungalow awaits in gorgeous Guelph. This home can be so much to so many! First-time buyer, check! Move-up buyer, check! Downsizing, check! No wasted space on the main floor with a separate living and dining room, plus a full kitchen. Your new primary bedroom is very over-sized and has a semi-ensuite to the main floor bathroom. Head on downstairs and be amazed by the amount of space you'll have to enjoy! The main basement area can be made into anything you could possibly need: Man cave, play room for the little ones, full home office; you can do all three! Plus, there is another full bedroom and a separate room that can be lots of different possibilities. Take a walk around your new neighborhood and youll be in awe of all the local parks and green space just steps away. For your four legged friends, take them on daily walks to an off leash park just around the corner. This home has everything you could possibly need for your new home! With new mortgage rules coming into effect on December 15th, this home won't last long! |
| Extras: Recent upgrades: Kitchen renovation 2022, Roof 2019, New basement flooring 2021. Furnace 2021 Appliances: Fridge- 2022, Oven- 2022, Microwave- 2022, Dishwasher- 2021. |
| Price | $735,000 |
| Taxes: | $4130.48 |
| Address: | 300 Auden Rd , Guelph, N1E 6S3, Ontario |
| Lot Size: | 30.02 x 110.00 (Feet) |
| Directions/Cross Streets: | Grange and Auden |
| Rooms: | 5 |
| Rooms +: | 3 |
| Bedrooms: | 2 |
| Bedrooms +: | 1 |
| Kitchens: | 1 |
| Family Room: | N |
| Basement: | Finished, Full |
| Approximatly Age: | 31-50 |
| Property Type: | Detached |
| Style: | Bungalow |
| Exterior: | Brick, Vinyl Siding |
| Garage Type: | Attached |
| (Parking/)Drive: | Pvt Double |
| Drive Parking Spaces: | 2 |
| Pool: | None |
| Other Structures: | Garden Shed |
| Approximatly Age: | 31-50 |
| Approximatly Square Footage: | 700-1100 |
| Fireplace/Stove: | N |
| Heat Source: | Gas |
| Heat Type: | Forced Air |
| Central Air Conditioning: | Central Air |
| Laundry Level: | Lower |
| Sewers: | Sewers |
| Water: | Municipal |
$
%
Years
This calculator is for demonstration purposes only. Always consult a professional
financial advisor before making personal financial decisions.
| Although the information displayed is believed to be accurate, no warranties or representations are made of any kind. |
| RIGHT AT HOME REALTY |
|
|

Marjan Heidarizadeh
Sales Representative
Dir:
416-400-5987
Bus:
905-456-1000
| Virtual Tour | Book Showing | Email a Friend |
Jump To:
At a Glance:
| Type: | Freehold - Detached |
| Area: | Wellington |
| Municipality: | Guelph |
| Neighbourhood: | Grange Hill East |
| Style: | Bungalow |
| Lot Size: | 30.02 x 110.00(Feet) |
| Approximate Age: | 31-50 |
| Tax: | $4,130.48 |
| Beds: | 2+1 |
| Baths: | 2 |
| Fireplace: | N |
| Pool: | None |
Locatin Map:
Payment Calculator:

