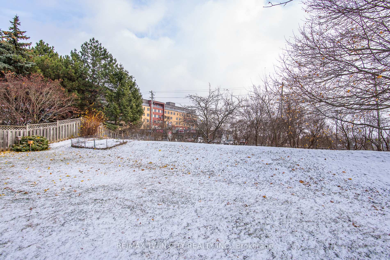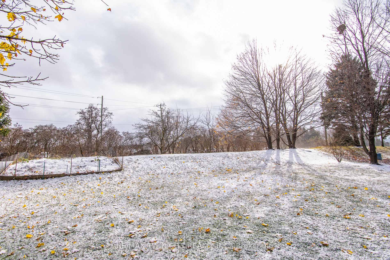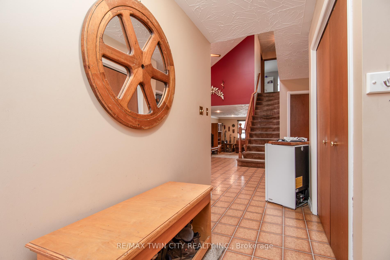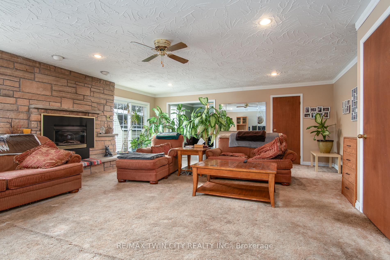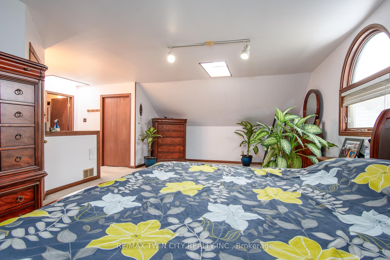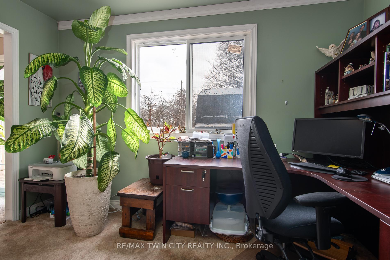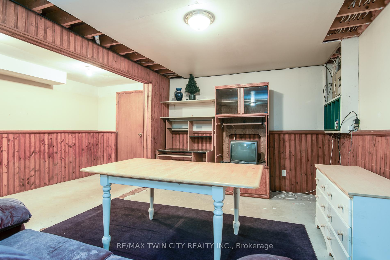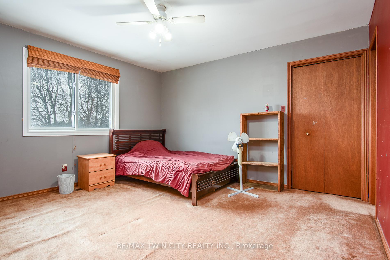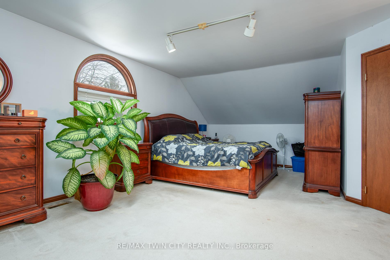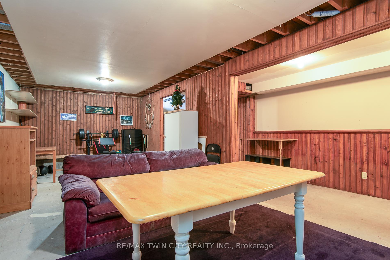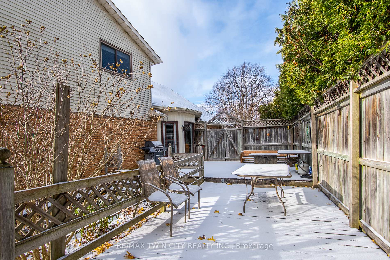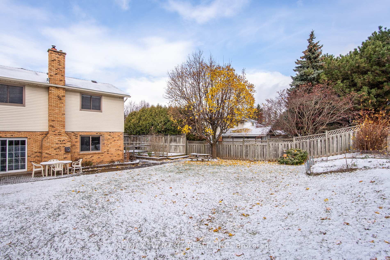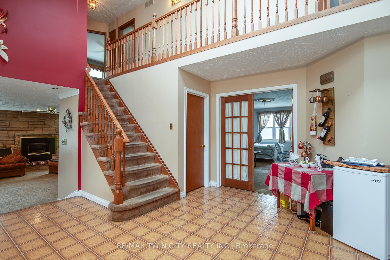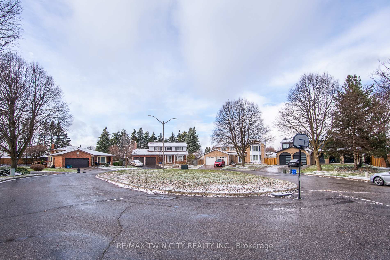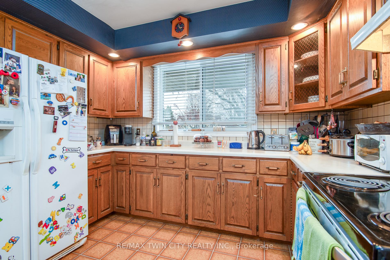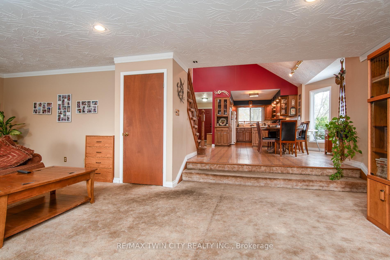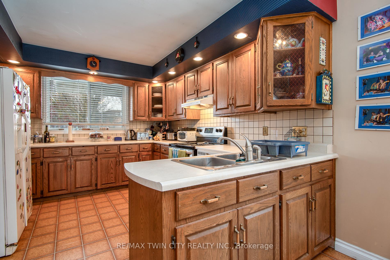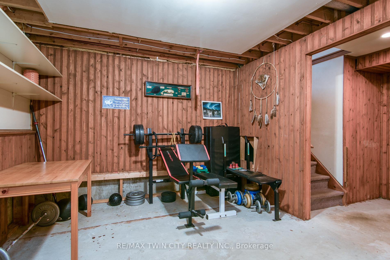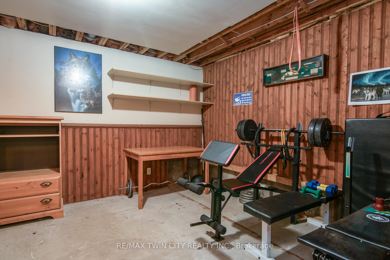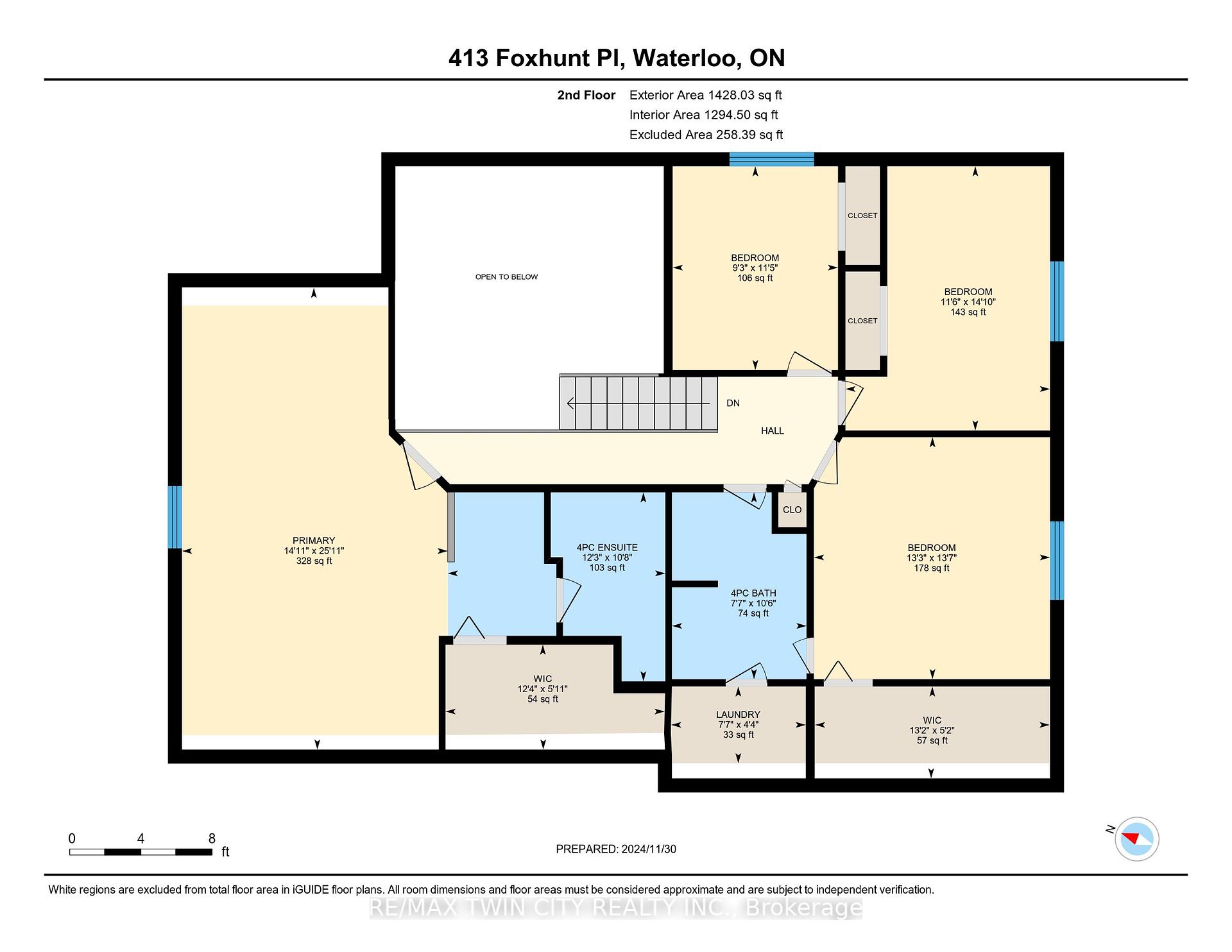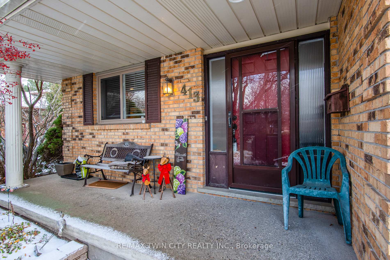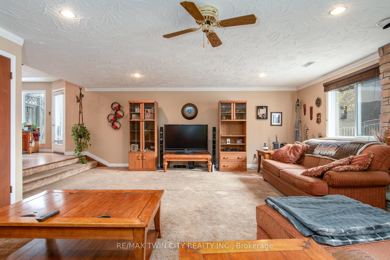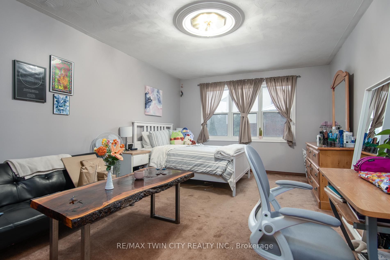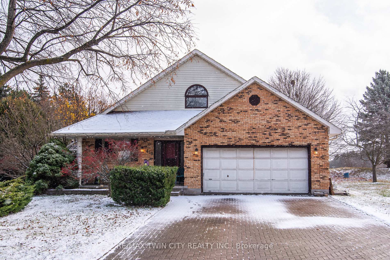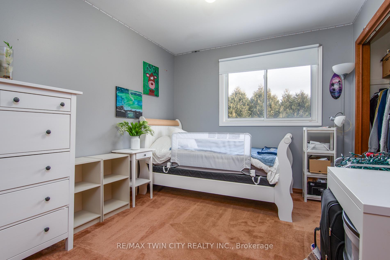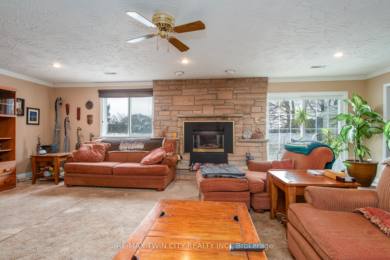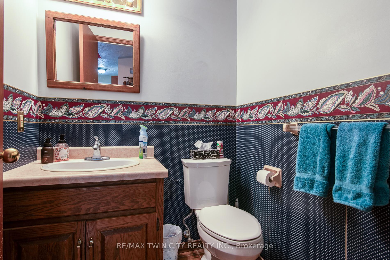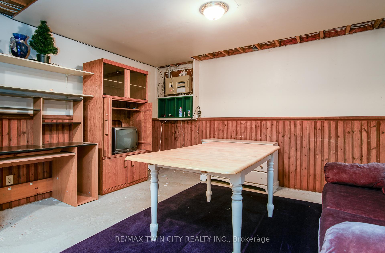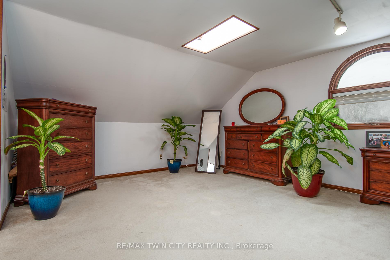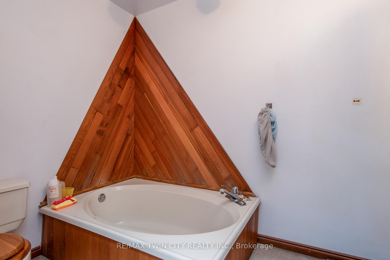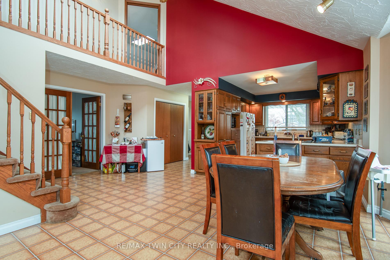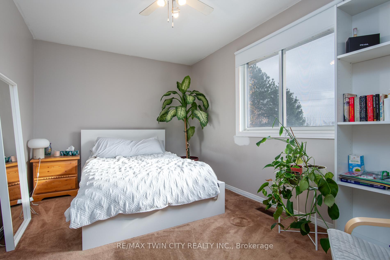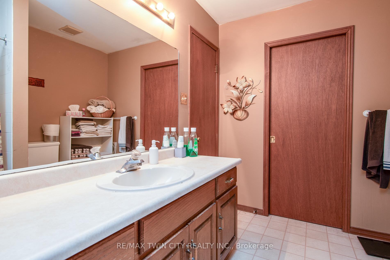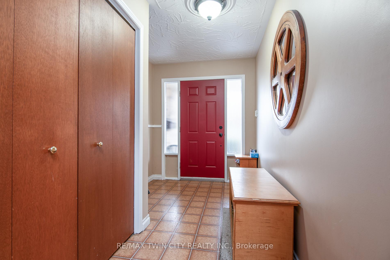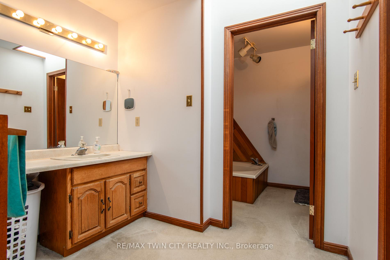$799,900
Available - For Sale
Listing ID: X11822279
413 Foxhunt Pl , Waterloo, N2K 2S7, Ontario
| Over 3100 sq. ft. custom-built, two-owner home on quiet court near Conestoga Mall close to the expressway. This four or five bedroom, 4-bathroom house has a gorgeous entrance area open to the second floor, large separate dining room (currently used as a 5th bedroom), huge main floor family room with natural stone gas fireplace and sliders to the huge, private, pie-shaped backyard. The family room is a perfect office space overlooking the backyard. Go pick an apple from the trees, plant your garden, and there is still tons of room for play. There is a spa room which has a hot tub and 4-piece bath. 4 skylights add so much extra natural light. Large lot with full double garage with a man door and a two-tiered deck perfect for entertaining. Gas line for a BBQ; new air conditioner 2024; new hot water heater 2023; a lot of newer windows in 2019; water softener approximately 2019; lots of square feet for the money! Some TLC required - this is a diamond in the rough. A must see if you need room to grow. Great opportunity for someone to decorate to their style and decor. Why pay for someone else's decorating taste and not be happy? Unspoiled basement. |
| Extras: No remotes for the garage door, currently used manually. Hot tub and sink in spa room not working. the living room ceiling fan. |
| Price | $799,900 |
| Taxes: | $7240.55 |
| Address: | 413 Foxhunt Pl , Waterloo, N2K 2S7, Ontario |
| Lot Size: | 53.00 x 150.00 (Feet) |
| Directions/Cross Streets: | DAVENPORT/FOXHUNT |
| Rooms: | 17 |
| Rooms +: | 4 |
| Bedrooms: | 5 |
| Bedrooms +: | |
| Kitchens: | 1 |
| Family Room: | N |
| Basement: | Full, Part Fin |
| Property Type: | Detached |
| Style: | 2-Storey |
| Exterior: | Alum Siding, Brick |
| Garage Type: | Attached |
| (Parking/)Drive: | Pvt Double |
| Drive Parking Spaces: | 4 |
| Pool: | None |
| Fireplace/Stove: | Y |
| Heat Source: | Gas |
| Heat Type: | Forced Air |
| Central Air Conditioning: | Central Air |
| Sewers: | Sewers |
| Water: | Municipal |
$
%
Years
This calculator is for demonstration purposes only. Always consult a professional
financial advisor before making personal financial decisions.
| Although the information displayed is believed to be accurate, no warranties or representations are made of any kind. |
| RE/MAX TWIN CITY REALTY INC. |
|
|

Marjan Heidarizadeh
Sales Representative
Dir:
416-400-5987
Bus:
905-456-1000
| Virtual Tour | Book Showing | Email a Friend |
Jump To:
At a Glance:
| Type: | Freehold - Detached |
| Area: | Waterloo |
| Municipality: | Waterloo |
| Style: | 2-Storey |
| Lot Size: | 53.00 x 150.00(Feet) |
| Tax: | $7,240.55 |
| Beds: | 5 |
| Baths: | 3 |
| Fireplace: | Y |
| Pool: | None |
Locatin Map:
Payment Calculator:

