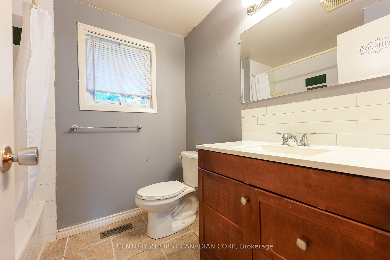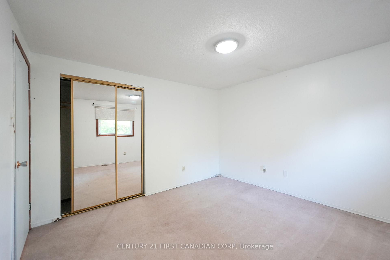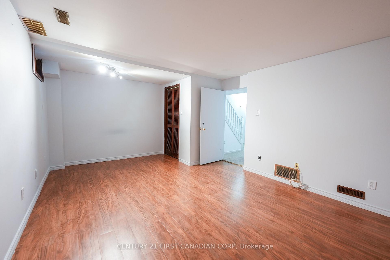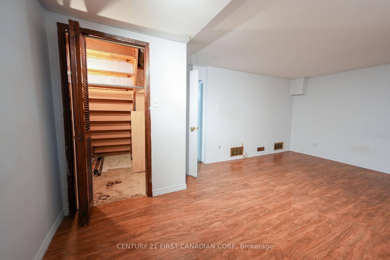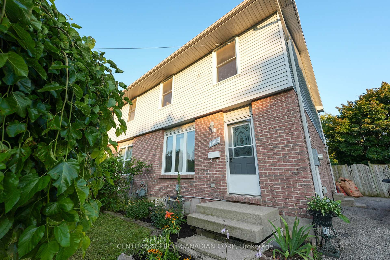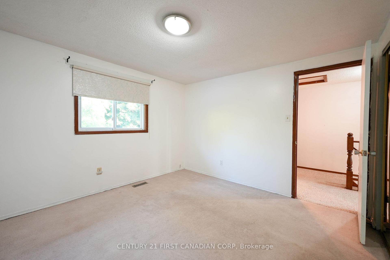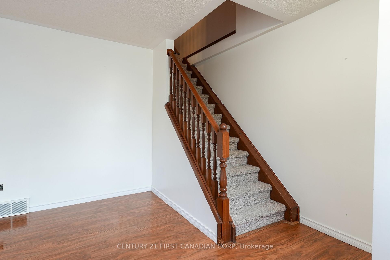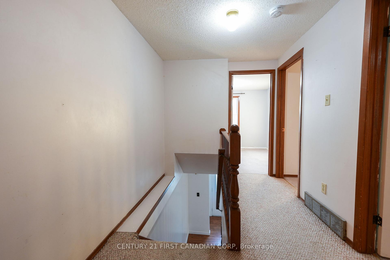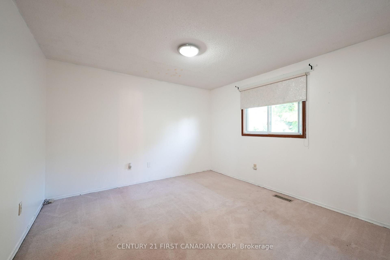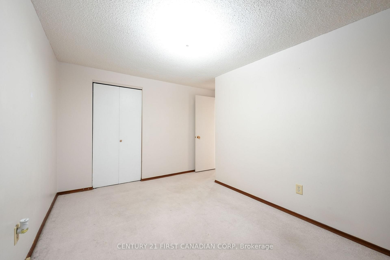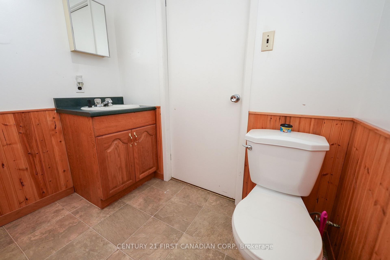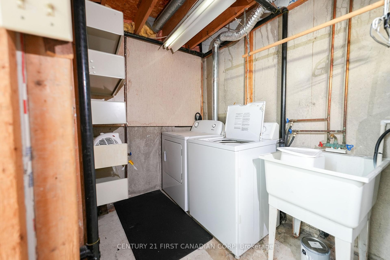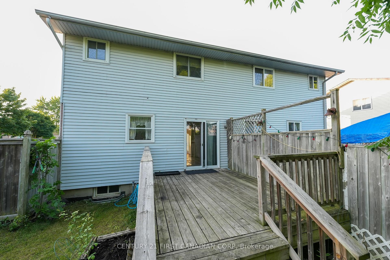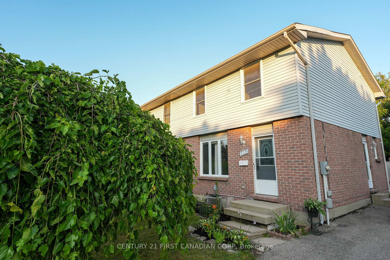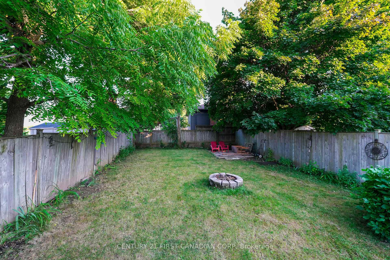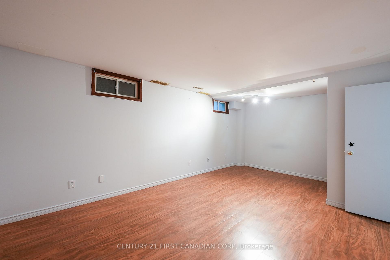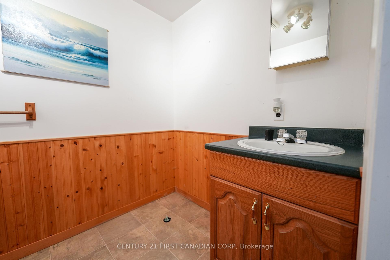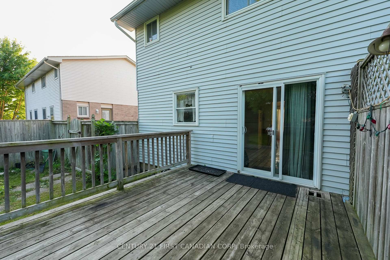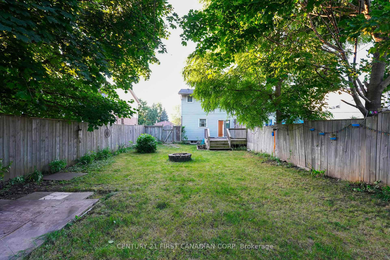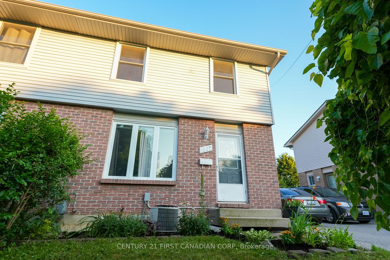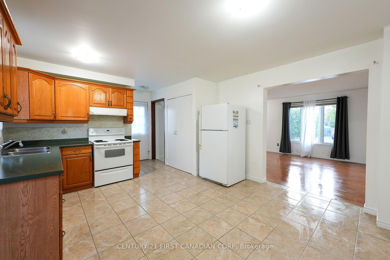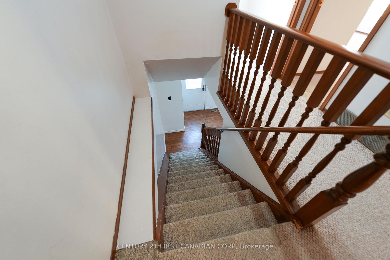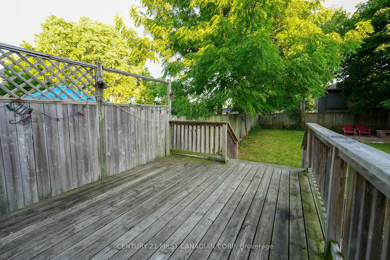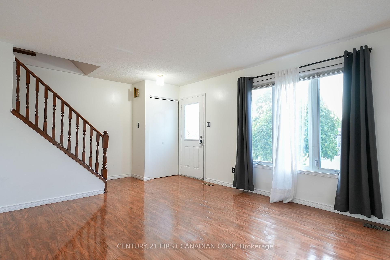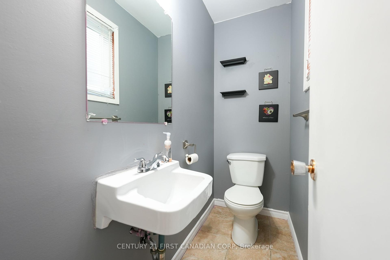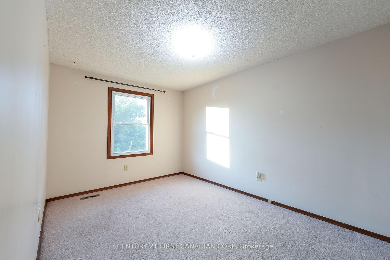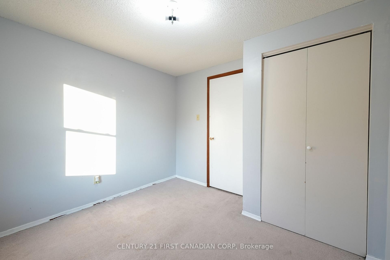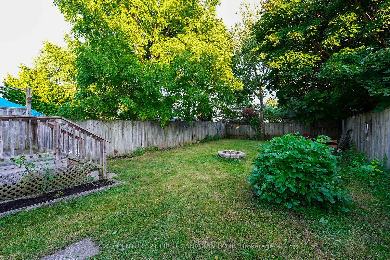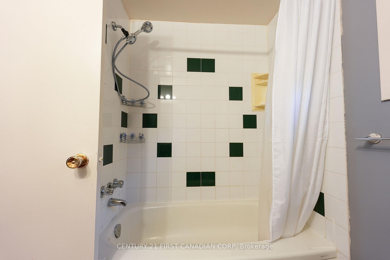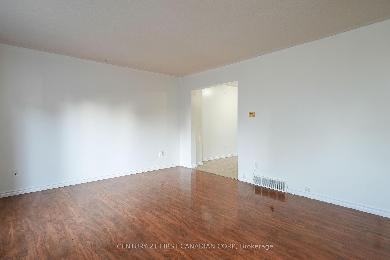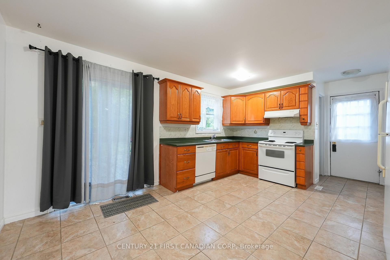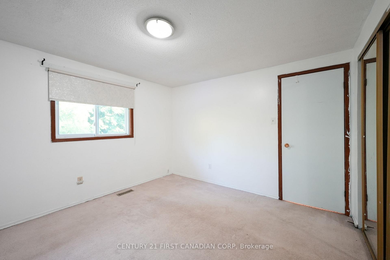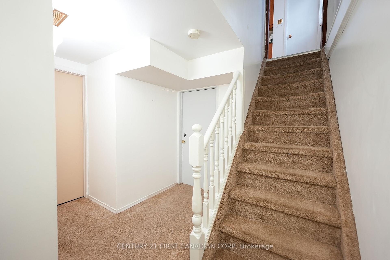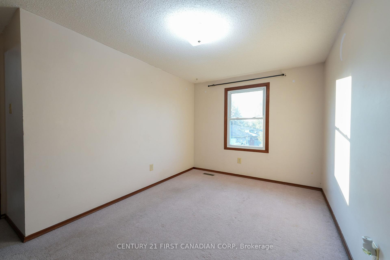$520,000
Available - For Sale
Listing ID: X11822284
1002 Lawson Rd , London, N6G 3M2, Ontario
| Welcome to 1002 Lawson Rd!!, Exceptional value for this surprisingly 2 Story Home(semi) nestled in the heart of a vibrant family-oriented community in London, Ontario. This well-maintained home is perfect for first-time home buyer. As you step inside, you'll immediately appreciate the spacious layout that offers both comfort and functionality. The kitchen boasts plenty of cupboards, counter space. Upper level offers 3 cozy bedrooms with 1full Bath and half bath on the main floor. The basement has a family recreation room perfect for the big screen TV-great place for guests! and 2pc bathroom (this bath is ready for a shower, easily making it a full 3pc washroom).This property has a large, private and fenced backyard. This home is conveniently located close to a variety of amenities, including shopping, parks, Aquatic center and schools. Its proximity to Western University makes it an ideal spot for students. A fantastic home for the growing family and ready to go before Holidays!! |
| Extras: Offers are welcome at any time with a 24-hour irrevocable period. Please Send the offers to medhath66@gmail.com Note: The deposit is $15,000 |
| Price | $520,000 |
| Taxes: | $2667.00 |
| Assessment: | $181000 |
| Assessment Year: | 2023 |
| Address: | 1002 Lawson Rd , London, N6G 3M2, Ontario |
| Lot Size: | 29.90 x 107.28 (Feet) |
| Acreage: | < .50 |
| Directions/Cross Streets: | Cross St: Aldersbrook |
| Rooms: | 8 |
| Bedrooms: | 3 |
| Bedrooms +: | |
| Kitchens: | 1 |
| Family Room: | Y |
| Basement: | Finished |
| Approximatly Age: | 31-50 |
| Property Type: | Semi-Detached |
| Style: | 2-Storey |
| Exterior: | Brick, Vinyl Siding |
| Garage Type: | None |
| (Parking/)Drive: | Available |
| Drive Parking Spaces: | 3 |
| Pool: | None |
| Approximatly Age: | 31-50 |
| Approximatly Square Footage: | 1100-1500 |
| Property Features: | Public Trans, School, School Bus Route |
| Fireplace/Stove: | N |
| Heat Source: | Gas |
| Heat Type: | Forced Air |
| Central Air Conditioning: | Central Air |
| Laundry Level: | Lower |
| Sewers: | Sewers |
| Water: | Municipal |
| Water Supply Types: | Unknown |
| Utilities-Cable: | A |
| Utilities-Hydro: | Y |
| Utilities-Gas: | Y |
| Utilities-Telephone: | A |
$
%
Years
This calculator is for demonstration purposes only. Always consult a professional
financial advisor before making personal financial decisions.
| Although the information displayed is believed to be accurate, no warranties or representations are made of any kind. |
| CENTURY 21 FIRST CANADIAN CORP |
|
|

Marjan Heidarizadeh
Sales Representative
Dir:
416-400-5987
Bus:
905-456-1000
| Book Showing | Email a Friend |
Jump To:
At a Glance:
| Type: | Freehold - Semi-Detached |
| Area: | Middlesex |
| Municipality: | London |
| Neighbourhood: | North A |
| Style: | 2-Storey |
| Lot Size: | 29.90 x 107.28(Feet) |
| Approximate Age: | 31-50 |
| Tax: | $2,667 |
| Beds: | 3 |
| Baths: | 3 |
| Fireplace: | N |
| Pool: | None |
Locatin Map:
Payment Calculator:

