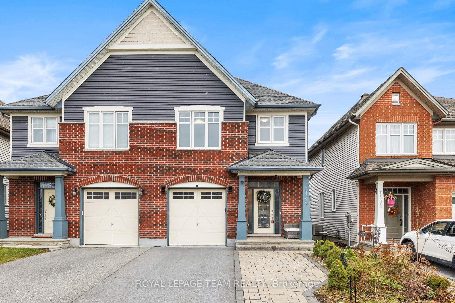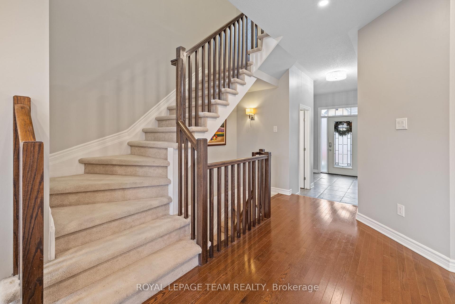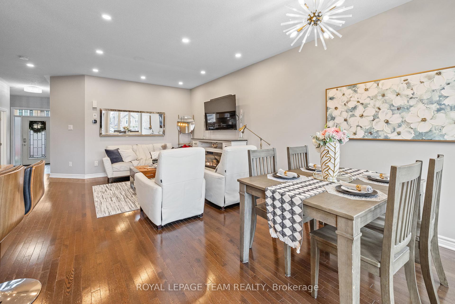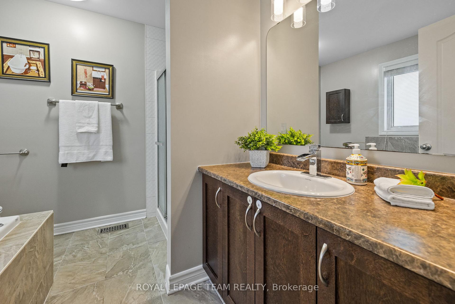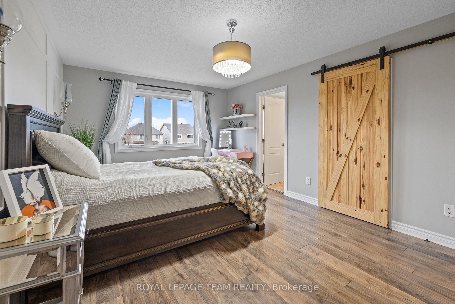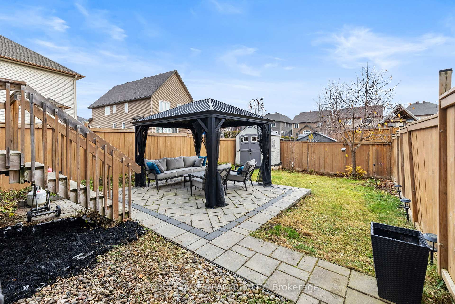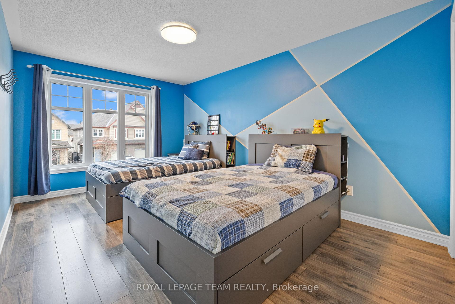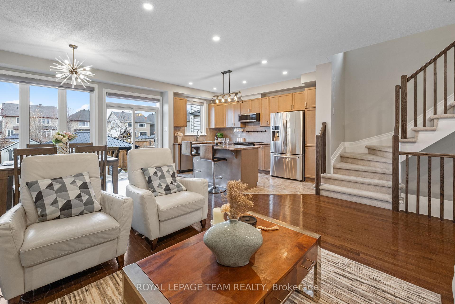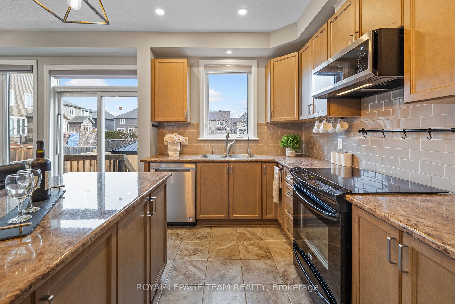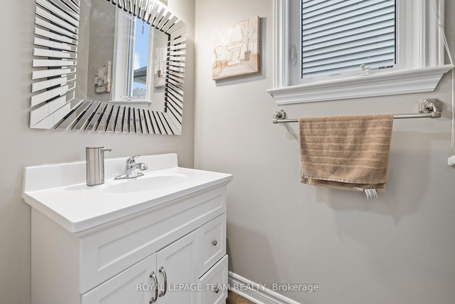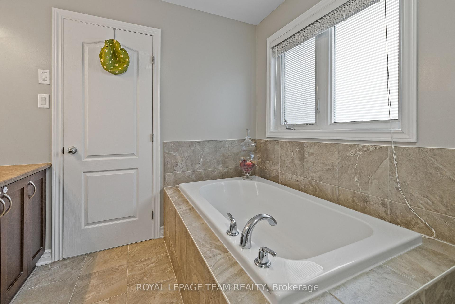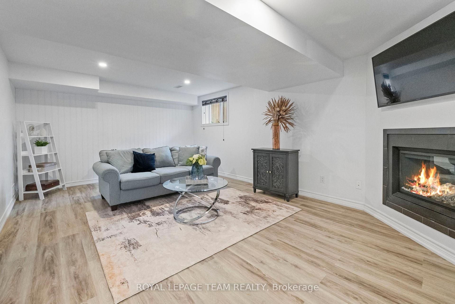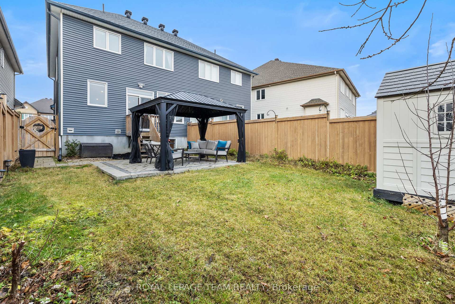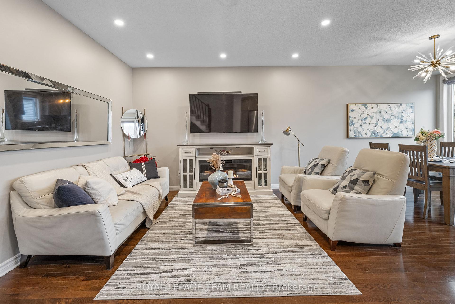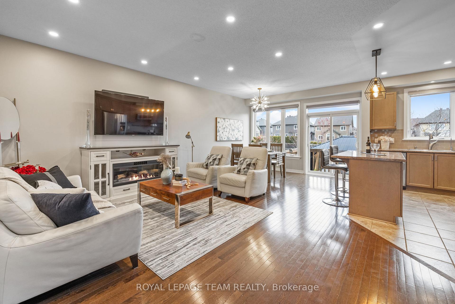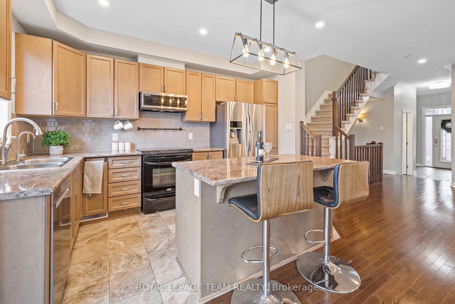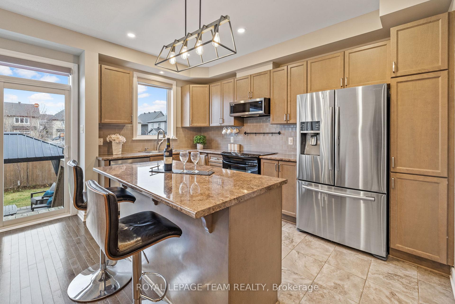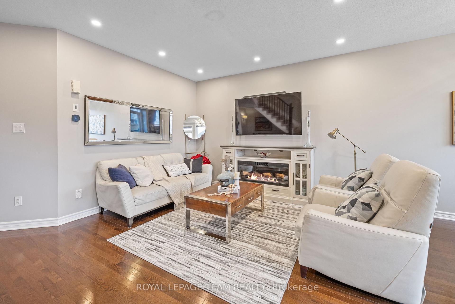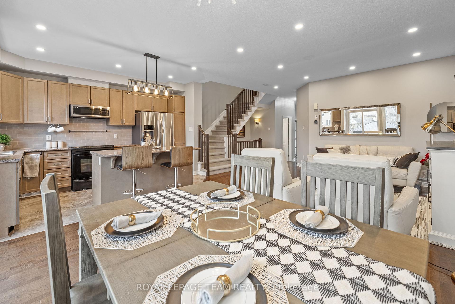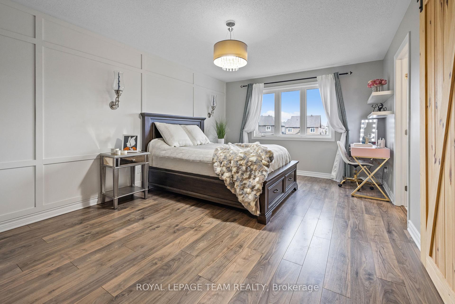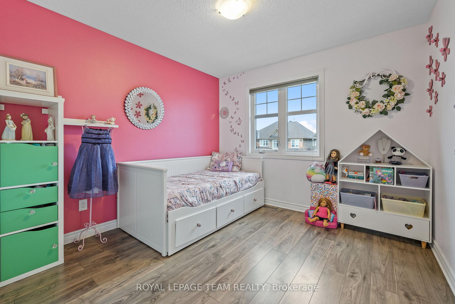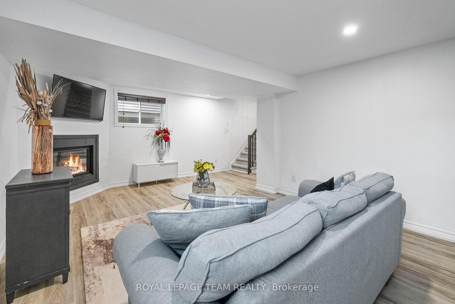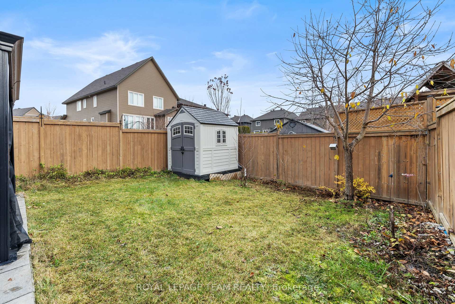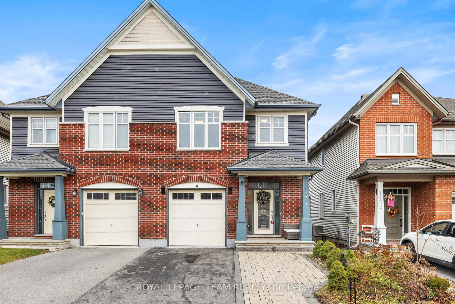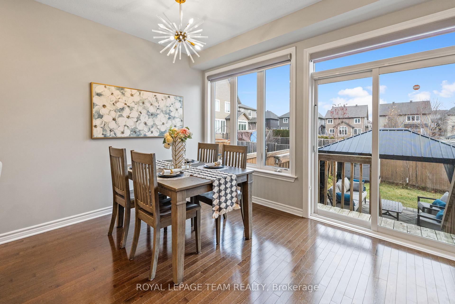$659,999
Available - For Sale
Listing ID: X11822355
1134 Cobble Hill Dr , Barrhaven, K2J 5X7, Ontario
| PREPARE TO FALL IN LOVE! This meticulously maintained & RARELY OFFERED SEMI-DETACHED is conveniently located in the heart of Barrhaven. Close to fantastic schools and parks, as well as steps to great restaurants and Costco! Easy access to HWY 416 & public transit! This Silver Birch model from Tartan homes offers a spacious layout, and tasteful modern finishes completing a lovely property you will be proud to call home! The main level welcomes you with a bright foyer, and convenient 2 piece powder room, leading you into a fabulous open concept layout with 9' ceilings! The open concept kitchen features premium stainless steel appliances, a large island, & ceramic backsplash! The upper level presents 3 spacious bedrooms including your primary retreat with luxurious 4 piece ensuite oasis. The fully finished lower level that has a thermal underpad (for warmth) offers a large rec room/flex space with gas fireplace; perfect for the kids, home office, or home theatre. The home is complete with a premium backyard presenting an amazing view, fencing all around, and a beautiful interlock pad! Extra widened driveway with interlock provides additional parking & no maintenance! Garage is OVERSIZED and has high ceilings, and features an insulated door, and WIFI garage door opener. Upgrades include: Interlock front & back 2020, Central AC 2018, Upstairs laminate 2021, Hood Fan 2022, Dishwasher 2022. |
| Price | $659,999 |
| Taxes: | $3767.80 |
| Address: | 1134 Cobble Hill Dr , Barrhaven, K2J 5X7, Ontario |
| Lot Size: | 25.73 x 101.67 (Feet) |
| Directions/Cross Streets: | Cobble Hill and Newburgh |
| Rooms: | 7 |
| Bedrooms: | 3 |
| Bedrooms +: | |
| Kitchens: | 1 |
| Family Room: | Y |
| Basement: | Finished |
| Approximatly Age: | 6-15 |
| Property Type: | Semi-Detached |
| Style: | 2-Storey |
| Exterior: | Brick, Vinyl Siding |
| Garage Type: | Attached |
| (Parking/)Drive: | Lane |
| Drive Parking Spaces: | 2 |
| Pool: | None |
| Approximatly Age: | 6-15 |
| Approximatly Square Footage: | 2000-2500 |
| Fireplace/Stove: | N |
| Heat Source: | Gas |
| Heat Type: | Forced Air |
| Central Air Conditioning: | Central Air |
| Laundry Level: | Lower |
| Elevator Lift: | N |
| Sewers: | Sewers |
| Water: | Municipal |
| Utilities-Hydro: | Y |
| Utilities-Gas: | Y |
$
%
Years
This calculator is for demonstration purposes only. Always consult a professional
financial advisor before making personal financial decisions.
| Although the information displayed is believed to be accurate, no warranties or representations are made of any kind. |
| ROYAL LEPAGE TEAM REALTY |
|
|

Marjan Heidarizadeh
Sales Representative
Dir:
416-400-5987
Bus:
905-456-1000
| Virtual Tour | Book Showing | Email a Friend |
Jump To:
At a Glance:
| Type: | Freehold - Semi-Detached |
| Area: | Ottawa |
| Municipality: | Barrhaven |
| Neighbourhood: | 7703 - Barrhaven - Cedargrove/Fraserdale |
| Style: | 2-Storey |
| Lot Size: | 25.73 x 101.67(Feet) |
| Approximate Age: | 6-15 |
| Tax: | $3,767.8 |
| Beds: | 3 |
| Baths: | 3 |
| Fireplace: | N |
| Pool: | None |
Locatin Map:
Payment Calculator:

