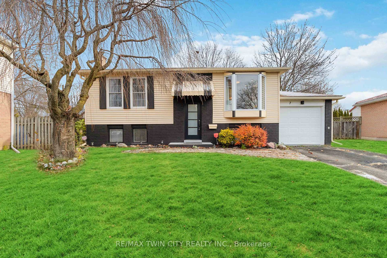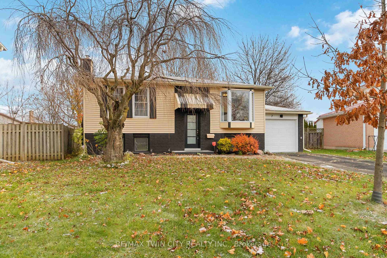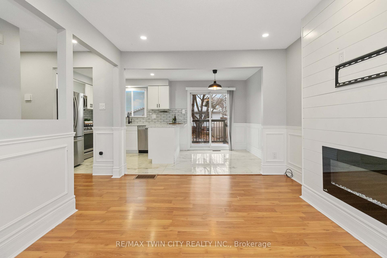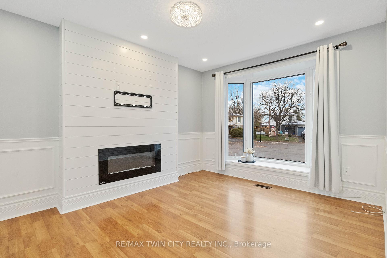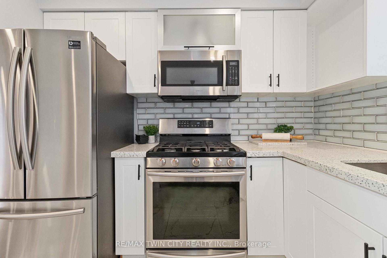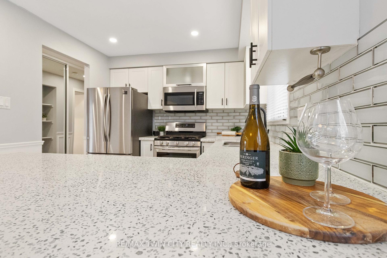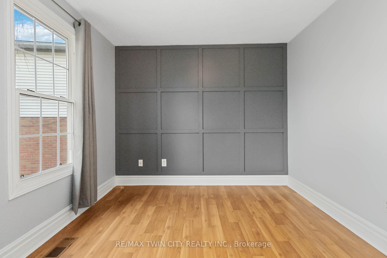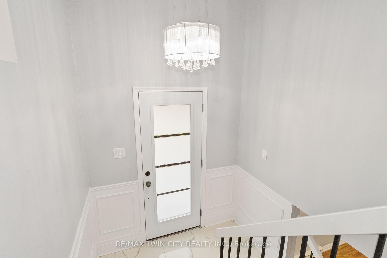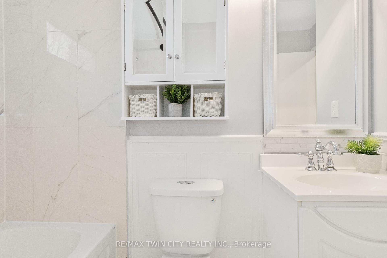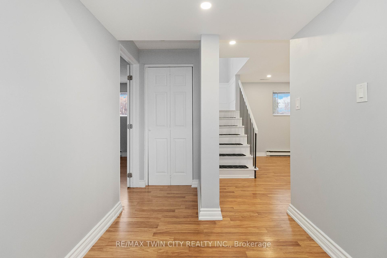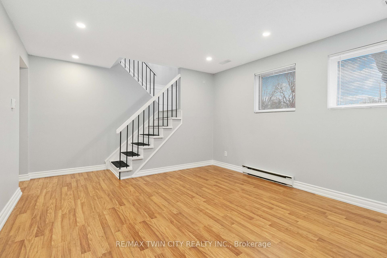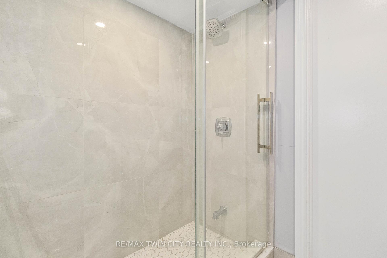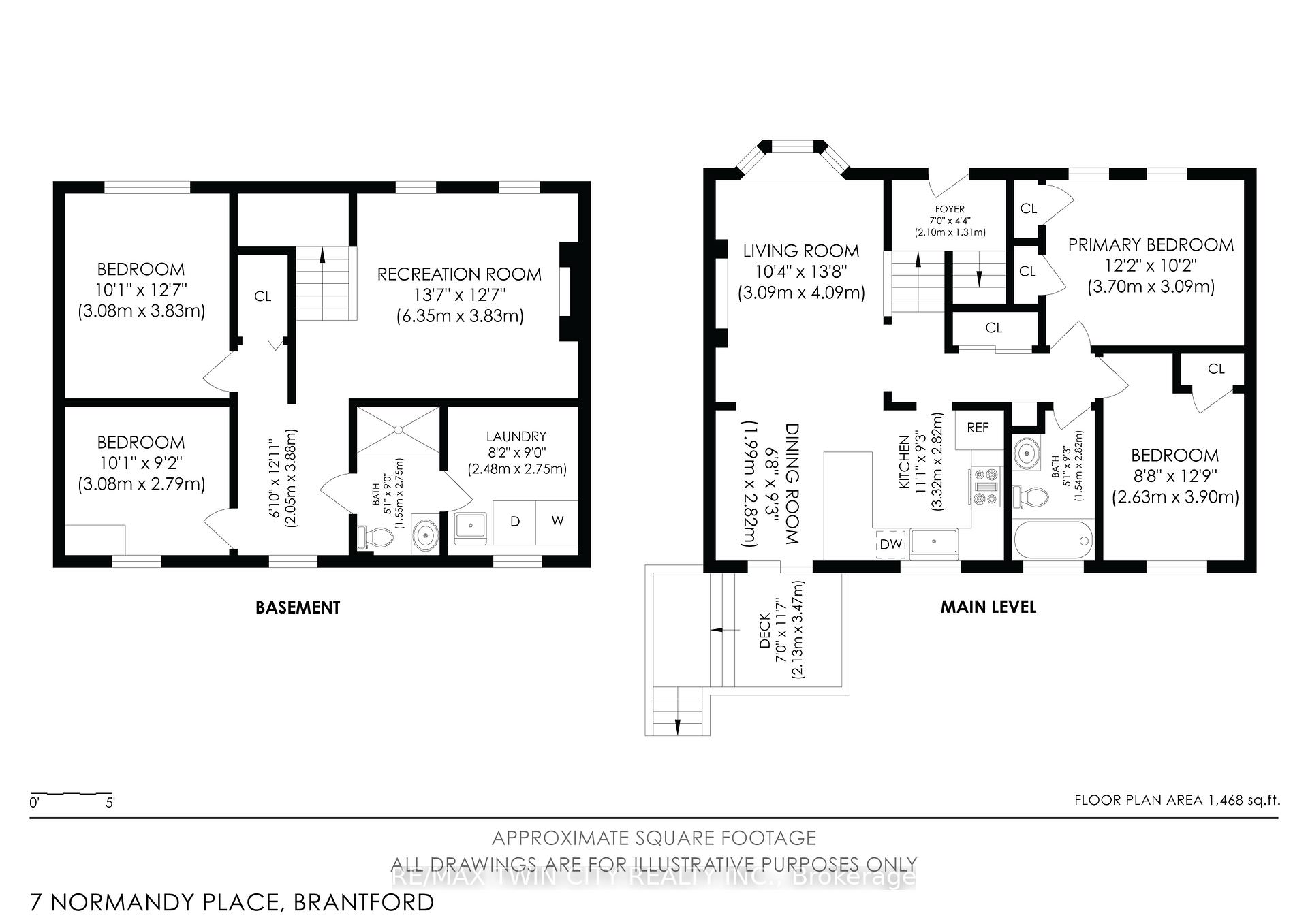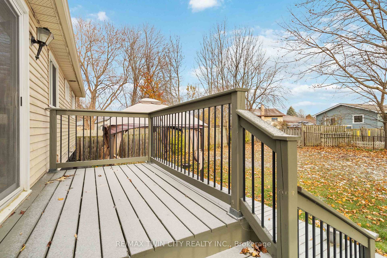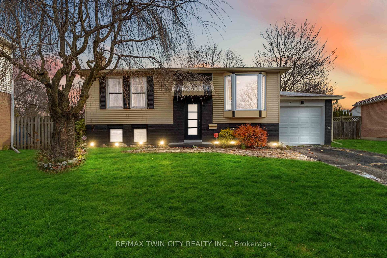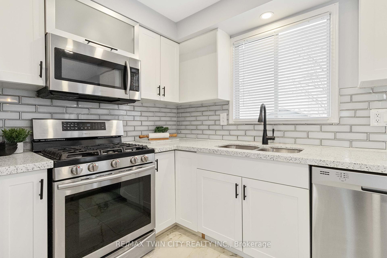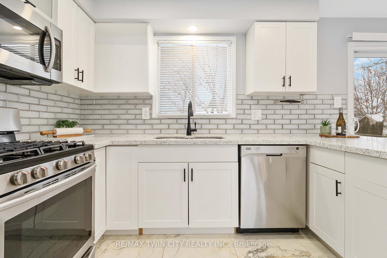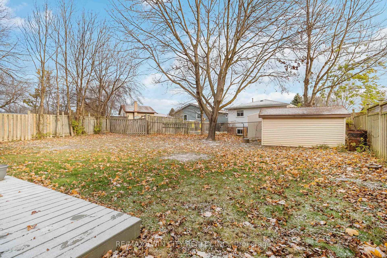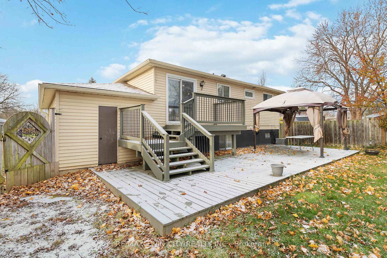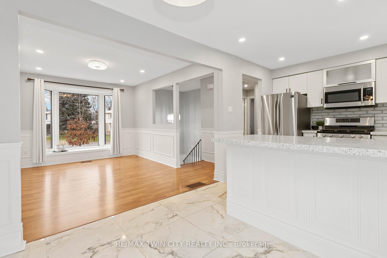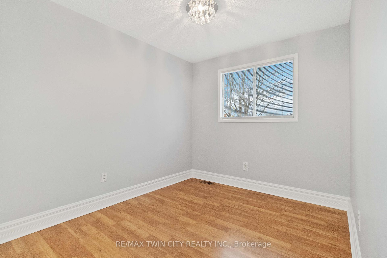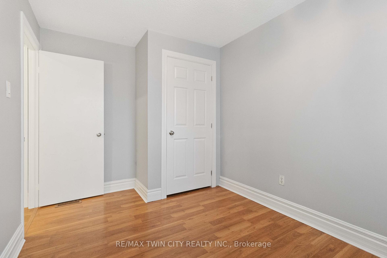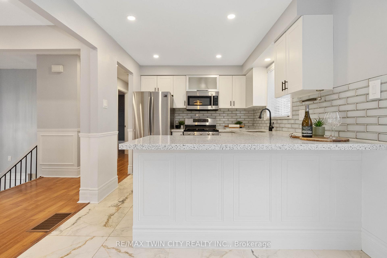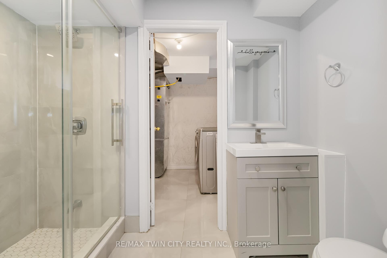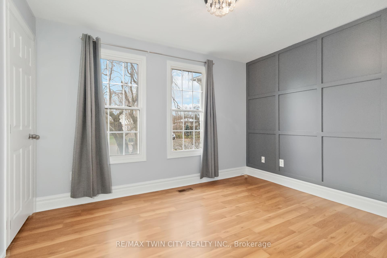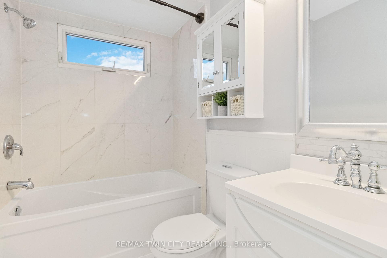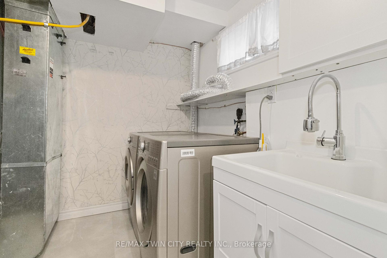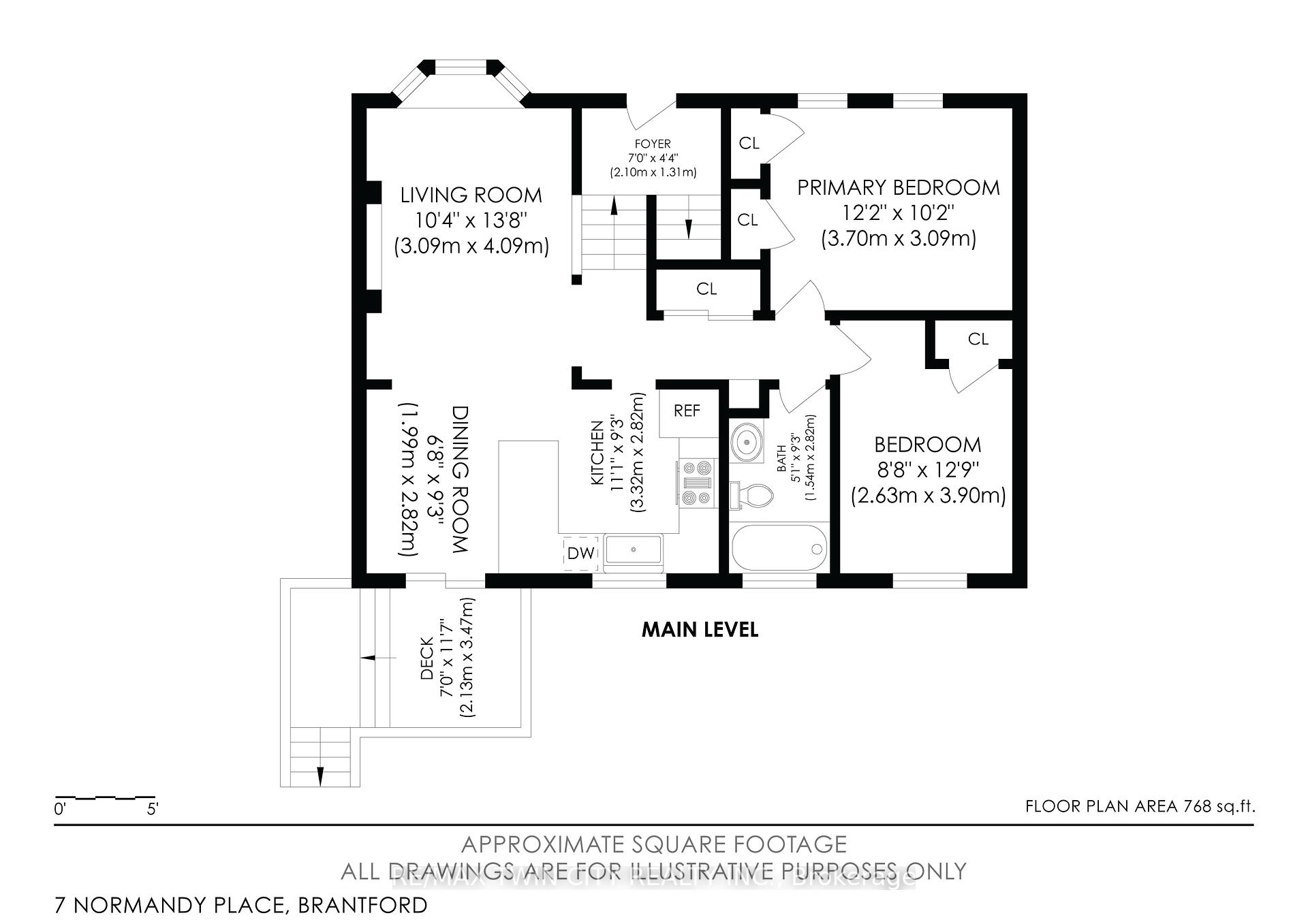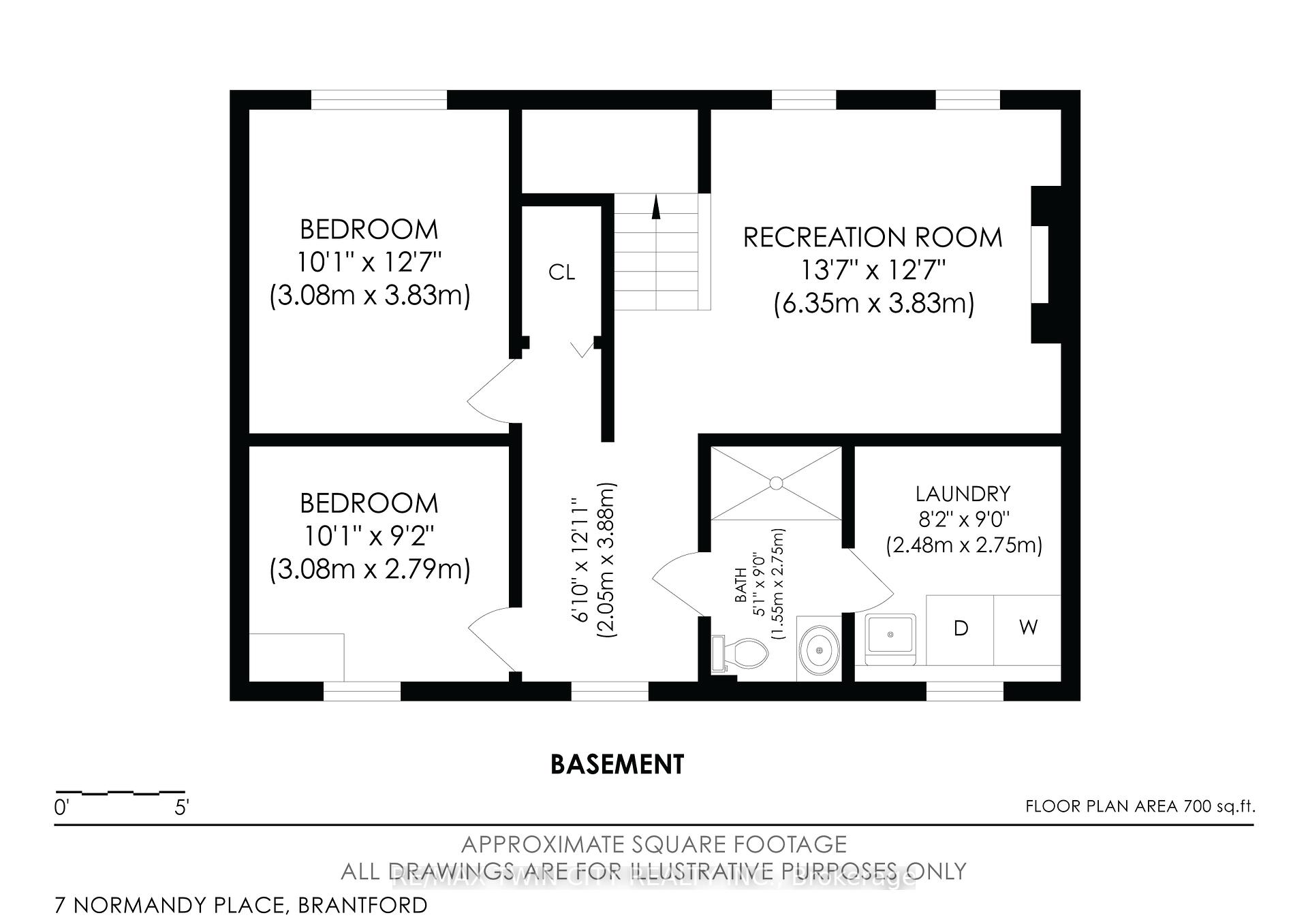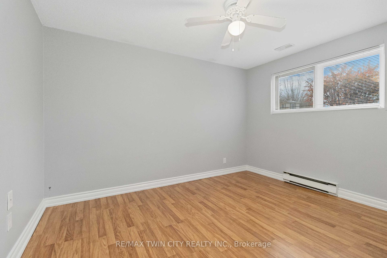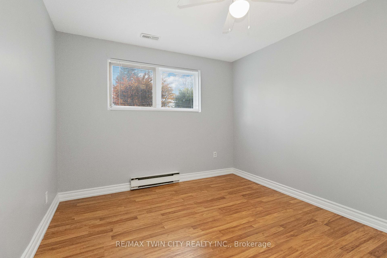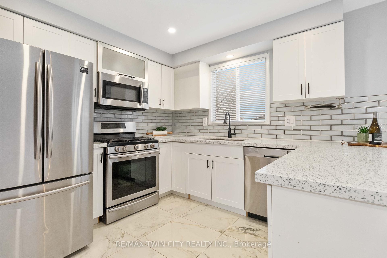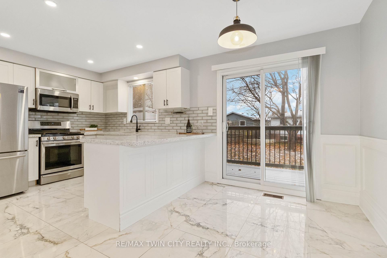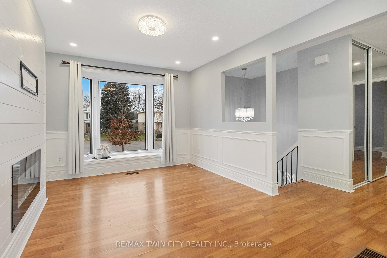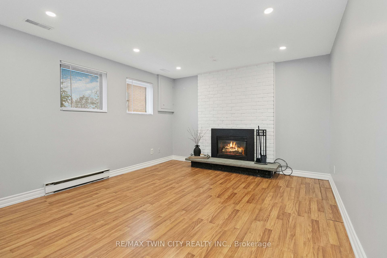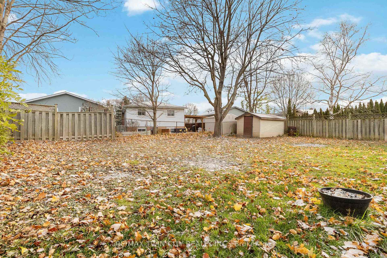$695,000
Available - For Sale
Listing ID: X11822370
7 Normandy Pl , Brant, N3P 1C8, Ontario
| Welcome to 7 Normandy Place A Perfect Blend of Comfort and Convenience! Nestled on a quiet cul-de-sac in the sought-after Brantwood Park neighborhood, this charming raised bungalow offers a spacious and functional layout, with 1300 square feet of finished living space. With 4 bedrooms, 2 bathrooms, and a host of appealing features, this home is perfect for families or those seeking extra space. The main floor boasts a bright and airy living room, a cozy kitchen with refinished cabinetry, stainless steel appliances, and ample counter/cupboard space. The dinette area opens up to a two-tiered deck that leads to a huge, fully fenced backyard ideal for outdoor entertaining and relaxation. Enjoy summer BBQs with the convenient gas hook-up right off the deck. Two generously sized bedrooms and a 4-piece bathroom complete the main level. The finished lower level features large windows that allow for plenty of natural sunlight, a spacious rec room with a gas fireplace, two additional bedrooms, a 3-piece bathroom, and a utility room with laundry. This lower level is perfect for creating a cozy retreat or entertaining space. Enjoy the convenience of an attached garage, a storage shed in the backyard, and plenty of additional parking with 3 spots available in the driveway. Freshly painted throughout in neutral tones, this home is move-in Ready. The location is ideal just minutes from the 403 for easy commuting and close to parks, schools, shopping, and more. This family-friendly street offers great neighbors and a wonderful environment for kids to grow up in. Don't miss out on this fantastic opportunity book your showing today before its gone! |
| Price | $695,000 |
| Taxes: | $3741.44 |
| Assessment: | $257000 |
| Assessment Year: | 2024 |
| Address: | 7 Normandy Pl , Brant, N3P 1C8, Ontario |
| Lot Size: | 48.26 x 223.40 (Feet) |
| Directions/Cross Streets: | Banbury to Normandy Place |
| Rooms: | 6 |
| Bedrooms: | 4 |
| Bedrooms +: | |
| Kitchens: | 1 |
| Family Room: | Y |
| Basement: | Finished, Full |
| Approximatly Age: | 31-50 |
| Property Type: | Detached |
| Style: | Bungalow-Raised |
| Exterior: | Alum Siding, Brick |
| Garage Type: | Attached |
| (Parking/)Drive: | Private |
| Drive Parking Spaces: | 2 |
| Pool: | None |
| Other Structures: | Garden Shed |
| Approximatly Age: | 31-50 |
| Approximatly Square Footage: | 1100-1500 |
| Property Features: | Cul De Sac, Hospital, Park, Public Transit, Rec Centre |
| Fireplace/Stove: | Y |
| Heat Source: | Gas |
| Heat Type: | Forced Air |
| Central Air Conditioning: | Central Air |
| Laundry Level: | Lower |
| Sewers: | Sewers |
| Water: | Municipal |
$
%
Years
This calculator is for demonstration purposes only. Always consult a professional
financial advisor before making personal financial decisions.
| Although the information displayed is believed to be accurate, no warranties or representations are made of any kind. |
| RE/MAX TWIN CITY REALTY INC. |
|
|

Marjan Heidarizadeh
Sales Representative
Dir:
416-400-5987
Bus:
905-456-1000
| Virtual Tour | Book Showing | Email a Friend |
Jump To:
At a Glance:
| Type: | Freehold - Detached |
| Area: | Brant |
| Municipality: | Brant |
| Neighbourhood: | Brantford Twp |
| Style: | Bungalow-Raised |
| Lot Size: | 48.26 x 223.40(Feet) |
| Approximate Age: | 31-50 |
| Tax: | $3,741.44 |
| Beds: | 4 |
| Baths: | 2 |
| Fireplace: | Y |
| Pool: | None |
Locatin Map:
Payment Calculator:

