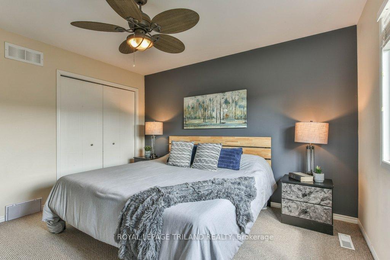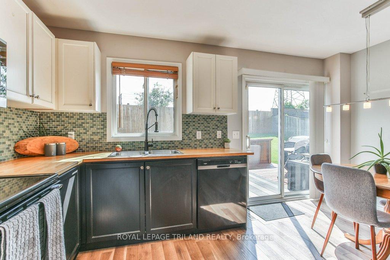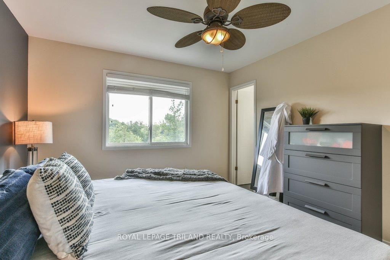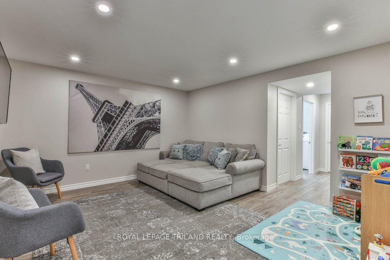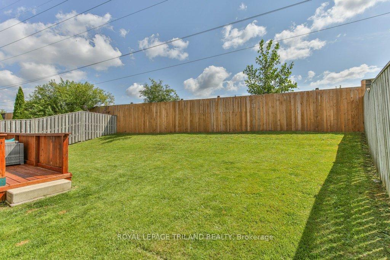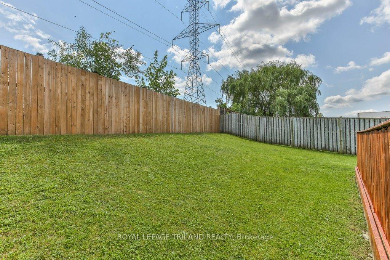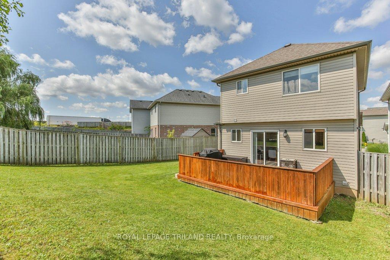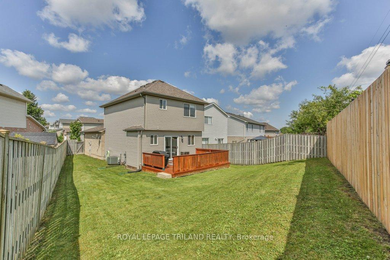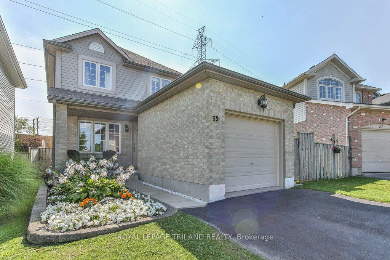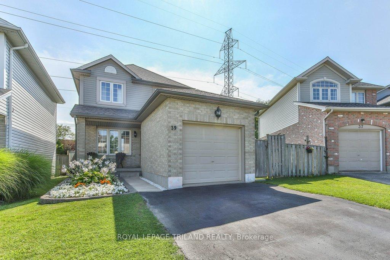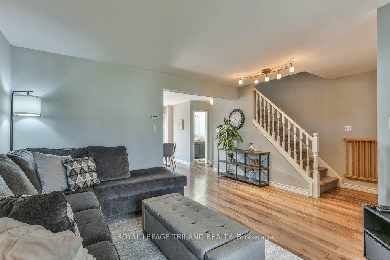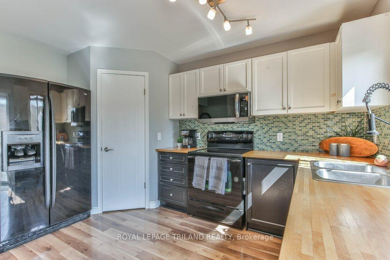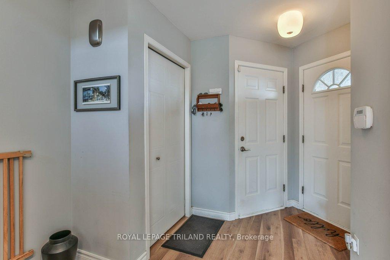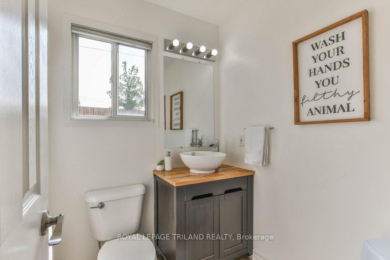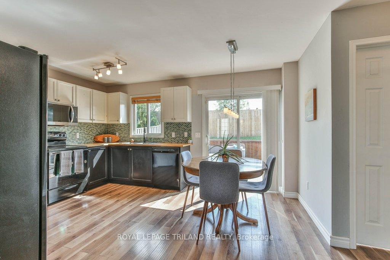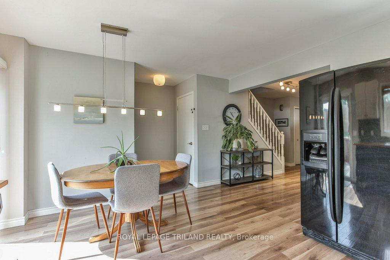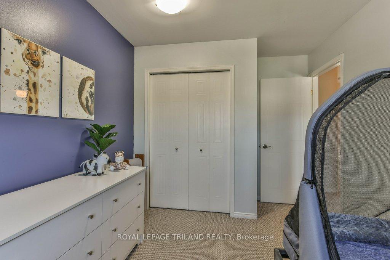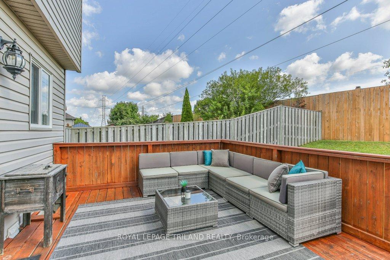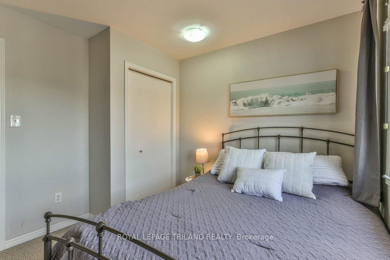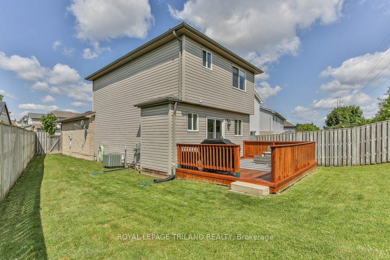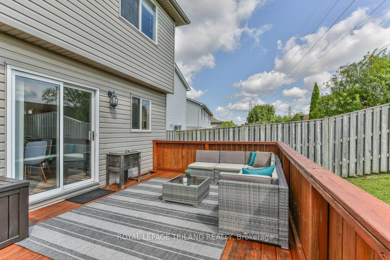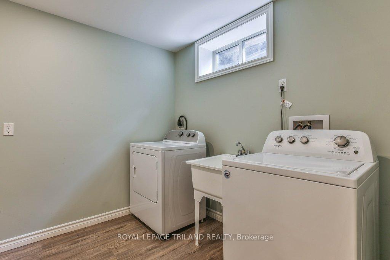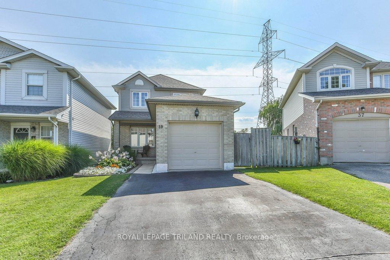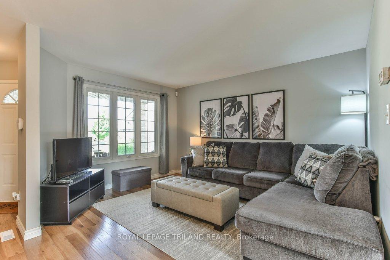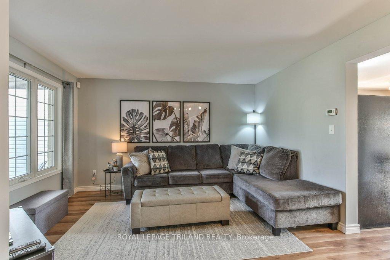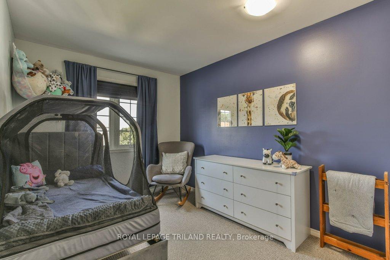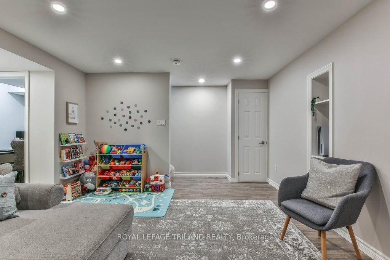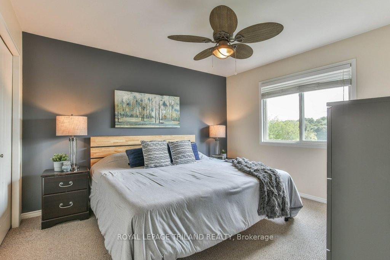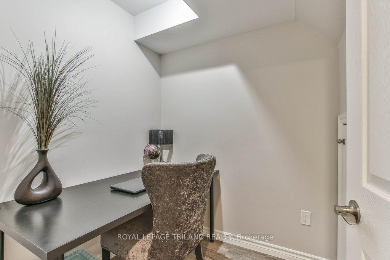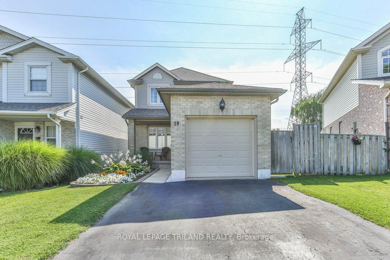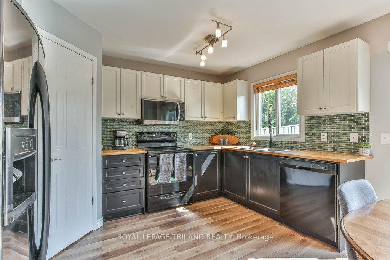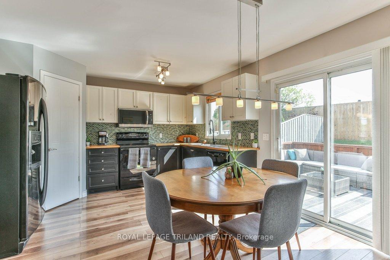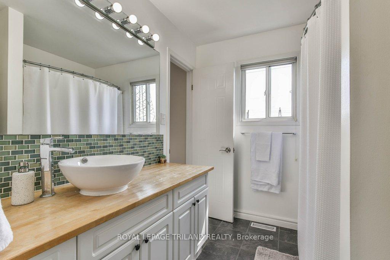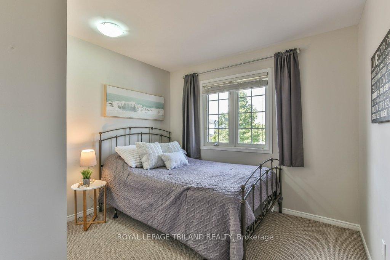$584,900
Available - For Sale
Listing ID: X11822386
39 PHAIR Cres , London, N5Z 5B5, Ontario
| Welcome home to this bright and spacious 2 storey home in Glen Cairn. This house includes a single-car attached garage with inside entry and parking for 2 vehicles in the private driveway. The spacious main level features an inviting large living room off the foyer. The open floor plan flows nicely to the dining area and large kitchen. Patio doors off the dining space leads to a good-size deck, perfect for entertaining and summer BBQs! Completing the main level is the 2 pc bathroom. Upstairs you will find a large primary bedroom and two good size bedrooms. The 4 pc bathroom showcases modern touches and a large vanity with ample storage. The basement has a large rec. room, a den or office space, a nicely finished laundry room, a rough-in for a bathroom, plus a utility room and a storage room. This level offers plenty of closet and storage space for all your needs. The fenced-in private backyard provides a great outdoor space! Don't miss the opportunity to own this beautiful home which is conveniently located close to shopping, parks, Victoria Hospital and also provides easy access to Highbury and Hwy 401. |
| Price | $584,900 |
| Taxes: | $3414.00 |
| Assessment: | $217000 |
| Assessment Year: | 2024 |
| Address: | 39 PHAIR Cres , London, N5Z 5B5, Ontario |
| Lot Size: | 27.02 x 104.65 (Feet) |
| Acreage: | < .50 |
| Directions/Cross Streets: | DEVERON CRES. |
| Rooms: | 8 |
| Rooms +: | 5 |
| Bedrooms: | 3 |
| Bedrooms +: | |
| Kitchens: | 1 |
| Family Room: | N |
| Basement: | Full |
| Approximatly Age: | 16-30 |
| Property Type: | Detached |
| Style: | 2-Storey |
| Exterior: | Brick, Vinyl Siding |
| Garage Type: | Attached |
| (Parking/)Drive: | Private |
| Drive Parking Spaces: | 2 |
| Pool: | None |
| Approximatly Age: | 16-30 |
| Approximatly Square Footage: | 1100-1500 |
| Property Features: | Park, Public Transit, School |
| Fireplace/Stove: | N |
| Heat Source: | Gas |
| Heat Type: | Forced Air |
| Central Air Conditioning: | Central Air |
| Laundry Level: | Lower |
| Sewers: | Sewers |
| Water: | Municipal |
$
%
Years
This calculator is for demonstration purposes only. Always consult a professional
financial advisor before making personal financial decisions.
| Although the information displayed is believed to be accurate, no warranties or representations are made of any kind. |
| ROYAL LEPAGE TRILAND REALTY |
|
|

Marjan Heidarizadeh
Sales Representative
Dir:
416-400-5987
Bus:
905-456-1000
| Virtual Tour | Book Showing | Email a Friend |
Jump To:
At a Glance:
| Type: | Freehold - Detached |
| Area: | Middlesex |
| Municipality: | London |
| Neighbourhood: | South J |
| Style: | 2-Storey |
| Lot Size: | 27.02 x 104.65(Feet) |
| Approximate Age: | 16-30 |
| Tax: | $3,414 |
| Beds: | 3 |
| Baths: | 2 |
| Fireplace: | N |
| Pool: | None |
Locatin Map:
Payment Calculator:

