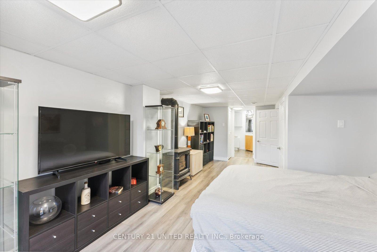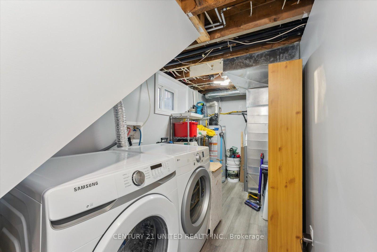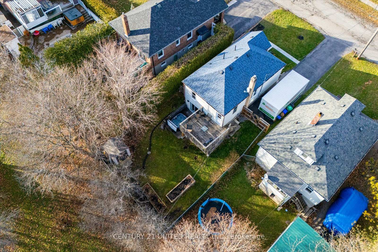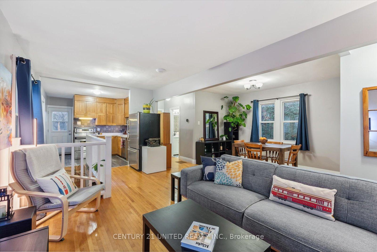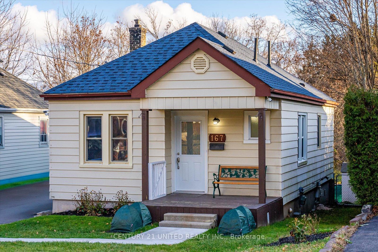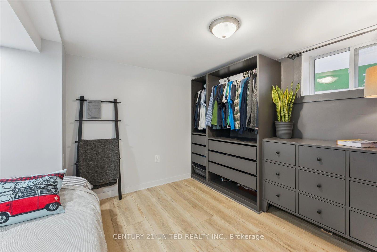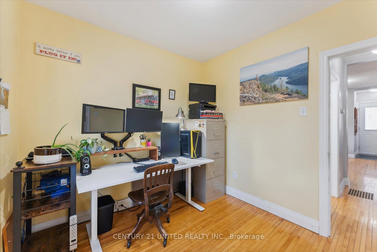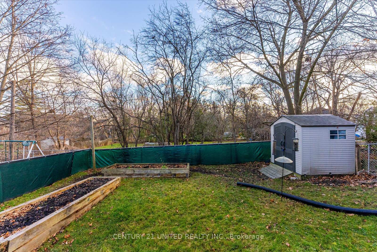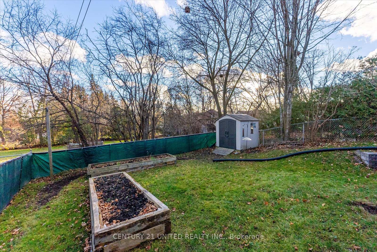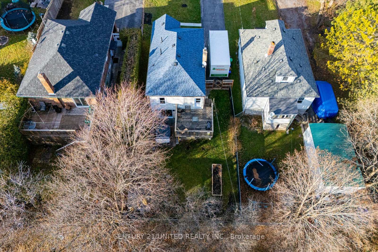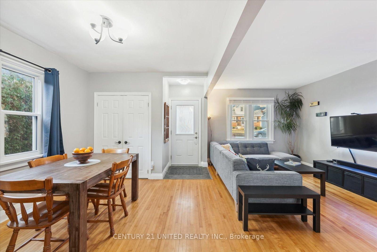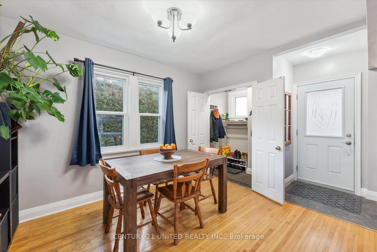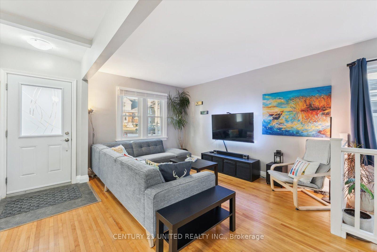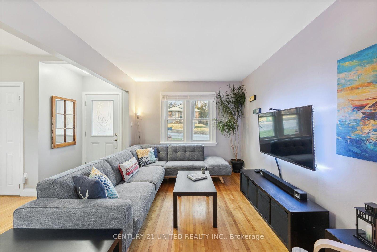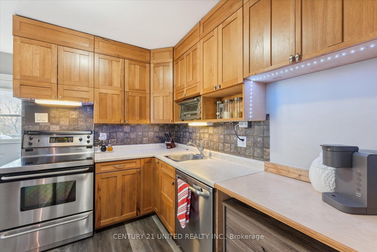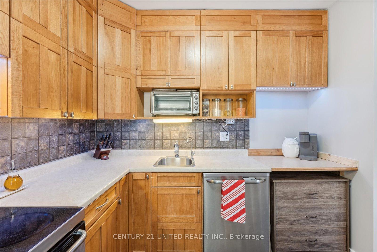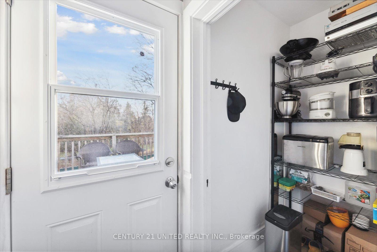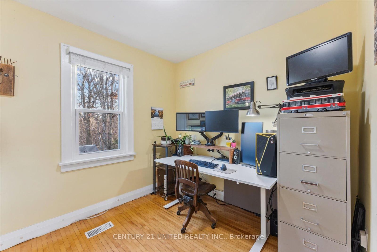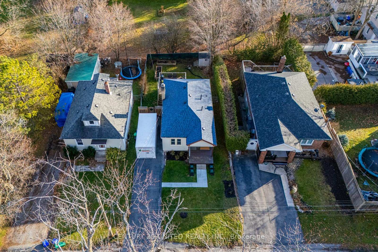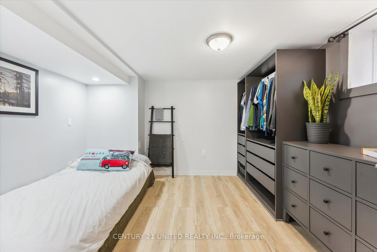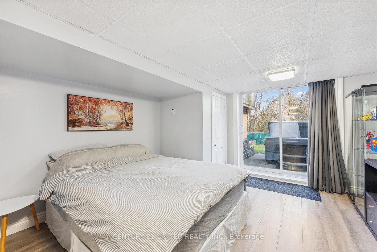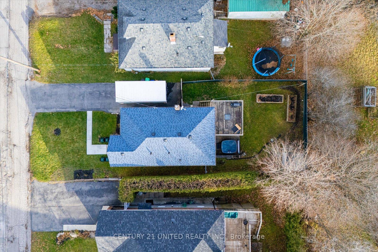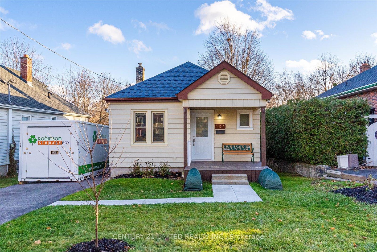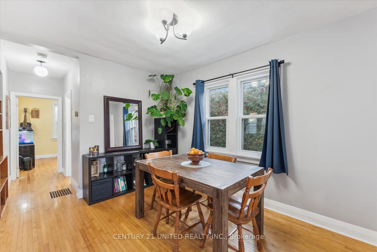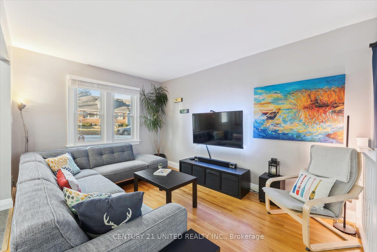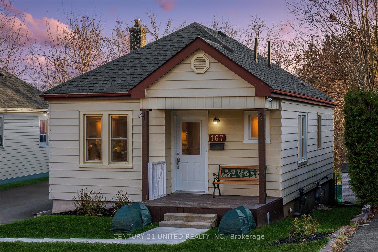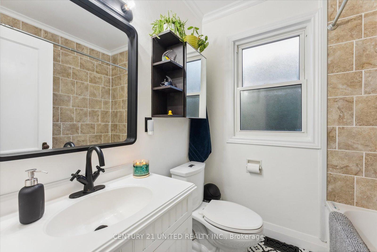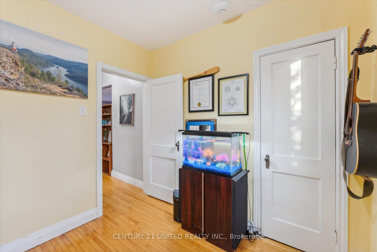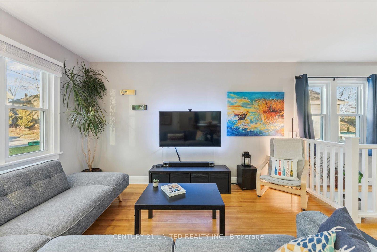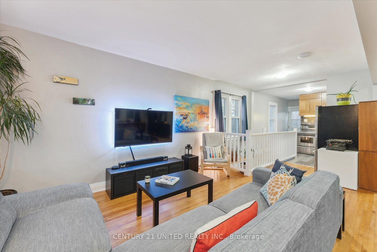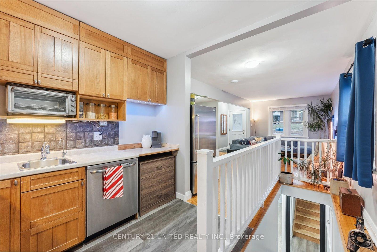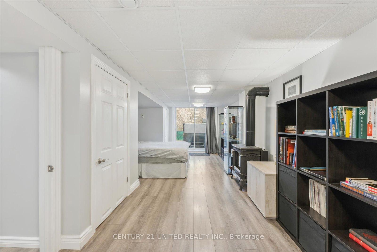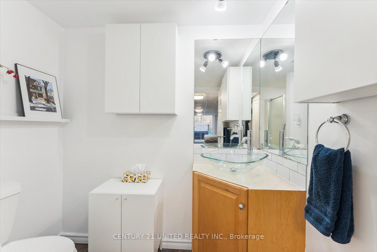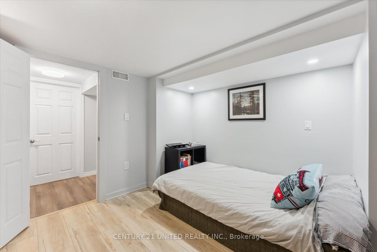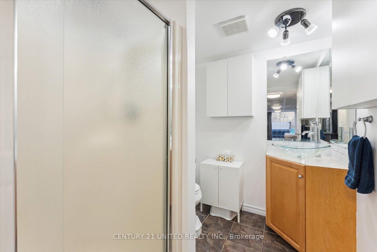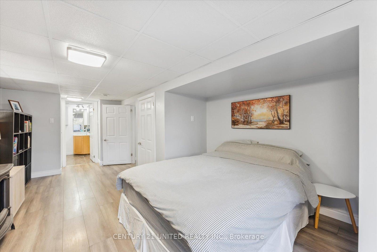$530,000
Available - For Sale
Listing ID: X11822511
167 Sophia St , Peterborough, K9H 1E4, Ontario
| Charming East City bungalow, move-in ready on quiet street. 1+2 bed, 2 bath, ideal for first-time buyers, downsizers, or investors. Main floor features original birch floors, high ceilings, & antique door handles. Bright foyer walk-in closet, open-concept living/dining area, cozy bedroom, & 4-piece bathroom with jacuzzi tub. Kitchen has full-height oak cabinets and a walk-in pantry. Inviting deck & fenced backyard with raised garden beds. Basement includes primary bedroom with walk-out, gas fireplace, multiple closets, & 3-piece ensuite. 3rd bedroom with updated flooring & built-in wardrobes. Separate laundry room. The basement's walk-out opens up possibilities for a family member suite or rental unit, offering flexibility for your changing needs. Recent upgrades: new roof (2024), furnace (2018), whole-house surge protection at panel. Prime location near Rogers Cove Beach, Canadian Canoe Museum with Silver Bean Cafe, & Beavermead Park. Walking distance to Hunter Street shops, eateries, & amenities. Short stroll to downtown Peterborough. Experience the great sense of community with friendly neighbours and nearby parks. Whether you're looking to buy your first home, downsize, or invest in a property with income potential, this East City bungalow checks the boxes. Perfect balance of urban convenience and natural beauty in a sought-after neighborhood in this East City gem! |
| Price | $530,000 |
| Taxes: | $3866.20 |
| Address: | 167 Sophia St , Peterborough, K9H 1E4, Ontario |
| Lot Size: | 40.00 x 95.67 (Feet) |
| Acreage: | < .50 |
| Directions/Cross Streets: | Armour Road to Sophia Street. Left on Sophia. |
| Rooms: | 5 |
| Rooms +: | 4 |
| Bedrooms: | 1 |
| Bedrooms +: | 2 |
| Kitchens: | 1 |
| Family Room: | N |
| Basement: | Fin W/O, Full |
| Property Type: | Detached |
| Style: | Bungalow |
| Exterior: | Alum Siding |
| Garage Type: | None |
| (Parking/)Drive: | Private |
| Drive Parking Spaces: | 3 |
| Pool: | None |
| Property Features: | Arts Centre, Beach, Fenced Yard, Golf, Park, Public Transit |
| Fireplace/Stove: | Y |
| Heat Source: | Gas |
| Heat Type: | Forced Air |
| Central Air Conditioning: | Central Air |
| Laundry Level: | Lower |
| Sewers: | Sewers |
| Water: | Municipal |
$
%
Years
This calculator is for demonstration purposes only. Always consult a professional
financial advisor before making personal financial decisions.
| Although the information displayed is believed to be accurate, no warranties or representations are made of any kind. |
| CENTURY 21 UNITED REALTY INC. |
|
|

Marjan Heidarizadeh
Sales Representative
Dir:
416-400-5987
Bus:
905-456-1000
| Virtual Tour | Book Showing | Email a Friend |
Jump To:
At a Glance:
| Type: | Freehold - Detached |
| Area: | Peterborough |
| Municipality: | Peterborough |
| Neighbourhood: | Ashburnham |
| Style: | Bungalow |
| Lot Size: | 40.00 x 95.67(Feet) |
| Tax: | $3,866.2 |
| Beds: | 1+2 |
| Baths: | 2 |
| Fireplace: | Y |
| Pool: | None |
Locatin Map:
Payment Calculator:

