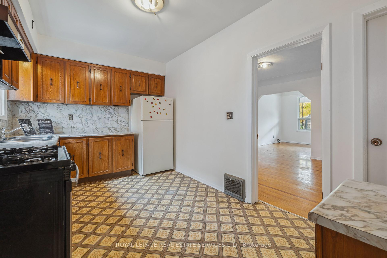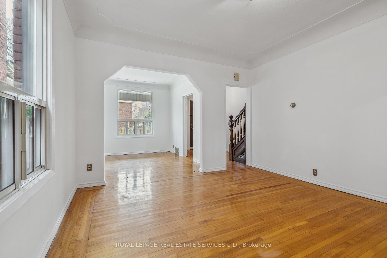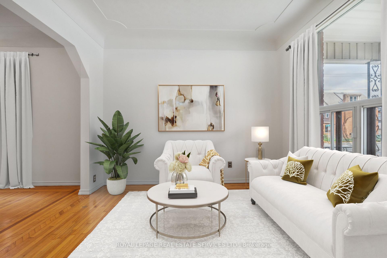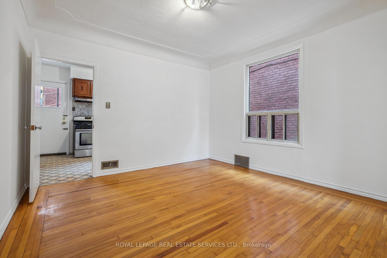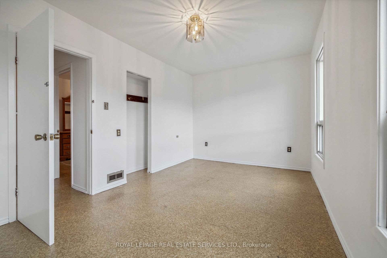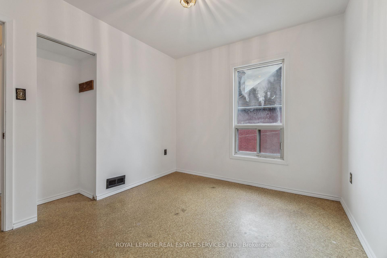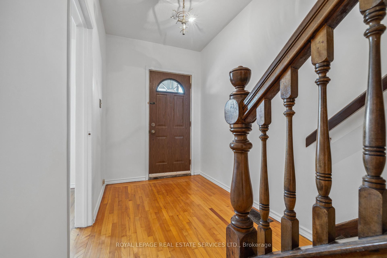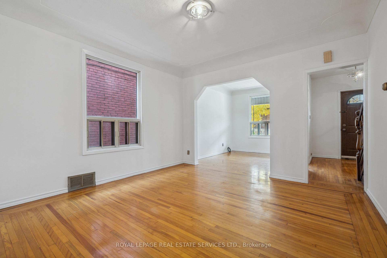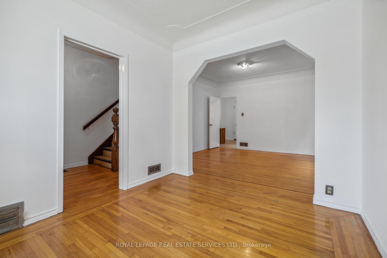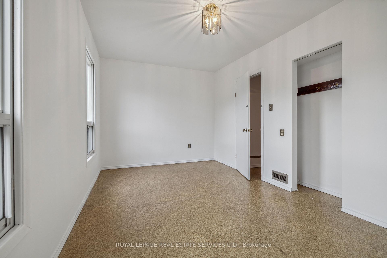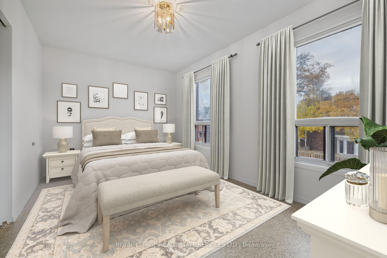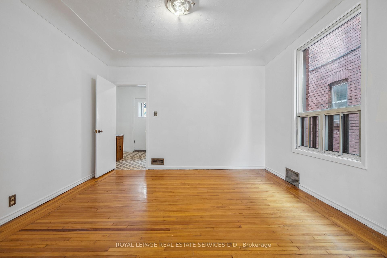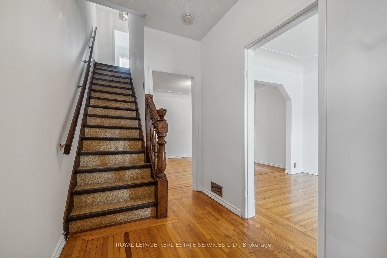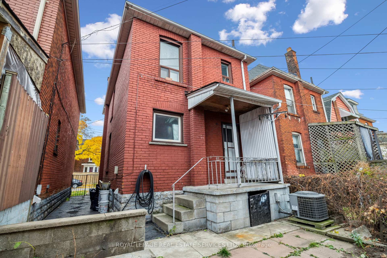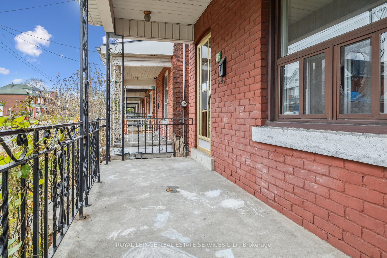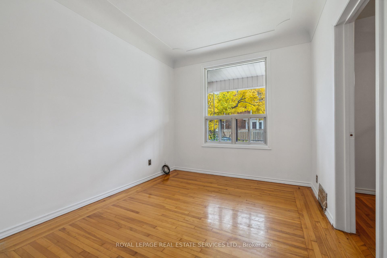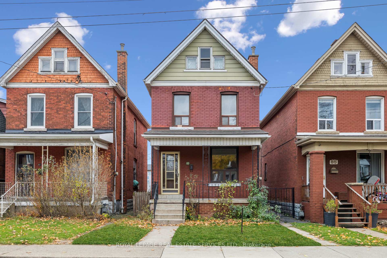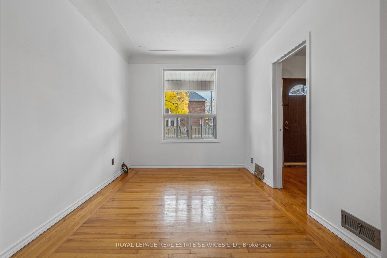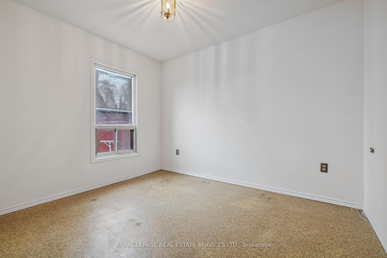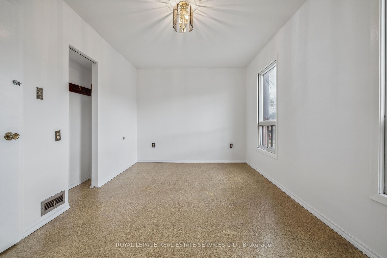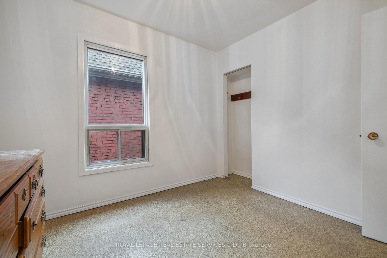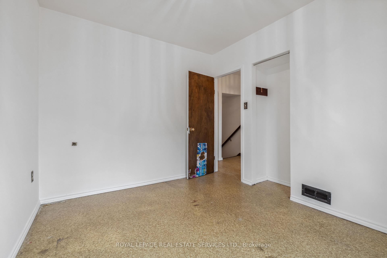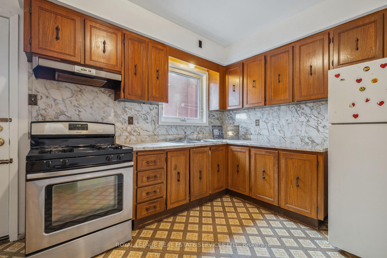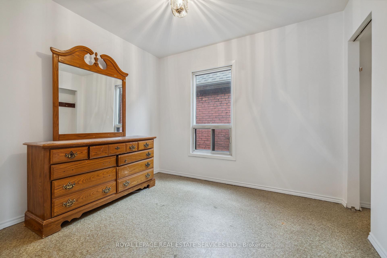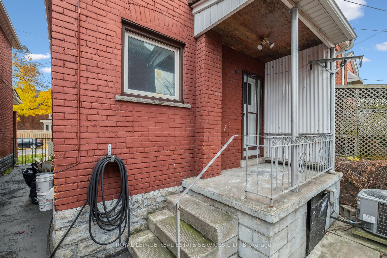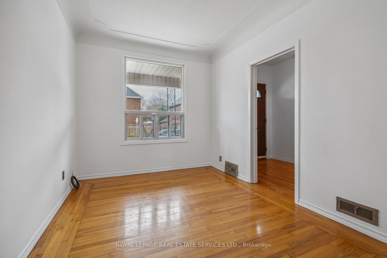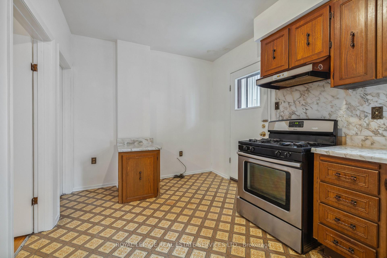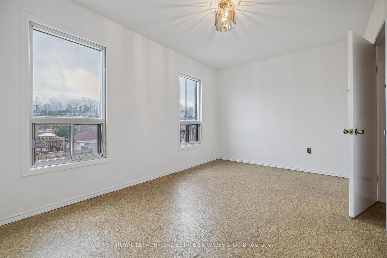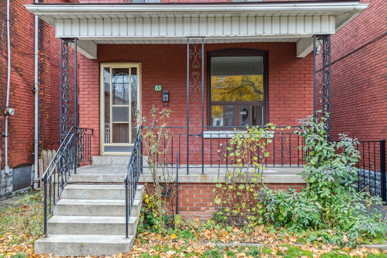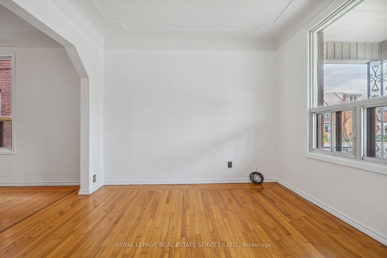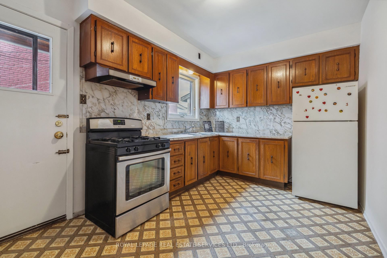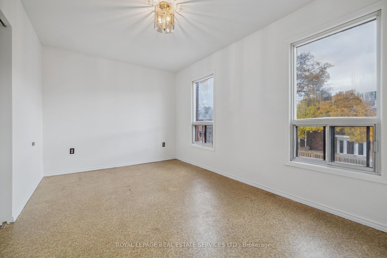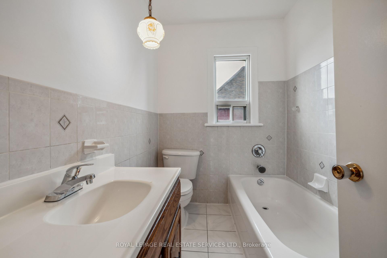$549,800
Available - For Sale
Listing ID: X11822552
83 Barnesdale Ave North , Hamilton, L8L 6S2, Ontario
| Welcome to this solid brick 2.5-storey detached home, nestled in the vibrant and evolving Stipley neighbourhood in North Hamilton. Offering an exceptional opportunity for affordable homeownership, this residence combines timeless character with untapped potential, making it an ideal choice for families, professionals, or investors seeking to thrive in a community bursting with possibilities. Boasting three bedrooms and two bathrooms, this well-maintained home features a functional layout that maximizes living space. The real highlight is the third-floor loft an unfinished blank canvas ready to be transformed into your dream retreat. The possibilities are endless, whether you envision a luxurious primary suite, a cozy home office, or additional bedrooms. The Stipley district adds to the homes appeal with its vibrant atmosphere. Enjoy the eclectic eateries along the Barton Street strip, explore nearby parks and green spaces, or cheer on your favourite team at Tim Hortons Field, just steps away. With the West Harbour GO Station and downtown Hamilton just a short drive away, this location offers unparalleled convenience and connectivity. Don't miss your chance to own a piece of this dynamic neighbourhood. Book your showing today and imagine the possibilities! |
| Extras: Newer Roof |
| Price | $549,800 |
| Taxes: | $2890.53 |
| Address: | 83 Barnesdale Ave North , Hamilton, L8L 6S2, Ontario |
| Lot Size: | 23.80 x 61.61 (Feet) |
| Directions/Cross Streets: | Beechwood Ave |
| Rooms: | 8 |
| Rooms +: | 1 |
| Bedrooms: | 3 |
| Bedrooms +: | |
| Kitchens: | 1 |
| Family Room: | N |
| Basement: | Unfinished |
| Property Type: | Detached |
| Style: | 2 1/2 Storey |
| Exterior: | Brick |
| Garage Type: | None |
| Drive Parking Spaces: | 0 |
| Pool: | None |
| Property Features: | Public Trans |
| Fireplace/Stove: | N |
| Heat Source: | Gas |
| Heat Type: | Forced Air |
| Central Air Conditioning: | Central Air |
| Sewers: | Sewers |
| Water: | Municipal |
$
%
Years
This calculator is for demonstration purposes only. Always consult a professional
financial advisor before making personal financial decisions.
| Although the information displayed is believed to be accurate, no warranties or representations are made of any kind. |
| ROYAL LEPAGE REAL ESTATE SERVICES LTD. |
|
|

Marjan Heidarizadeh
Sales Representative
Dir:
416-400-5987
Bus:
905-456-1000
| Virtual Tour | Book Showing | Email a Friend |
Jump To:
At a Glance:
| Type: | Freehold - Detached |
| Area: | Hamilton |
| Municipality: | Hamilton |
| Neighbourhood: | Stipley |
| Style: | 2 1/2 Storey |
| Lot Size: | 23.80 x 61.61(Feet) |
| Tax: | $2,890.53 |
| Beds: | 3 |
| Baths: | 2 |
| Fireplace: | N |
| Pool: | None |
Locatin Map:
Payment Calculator:

