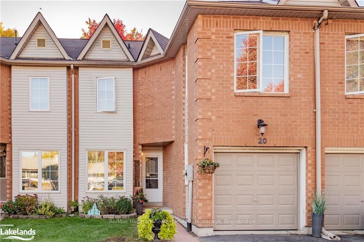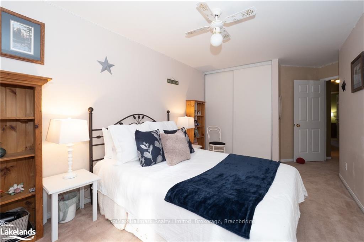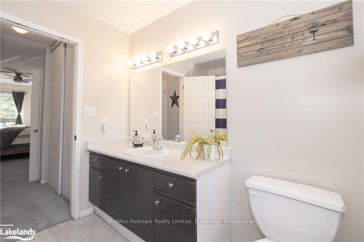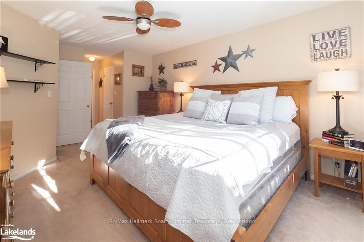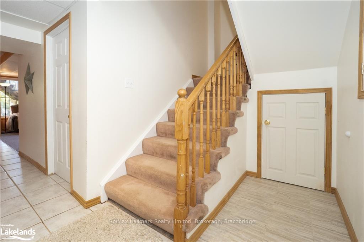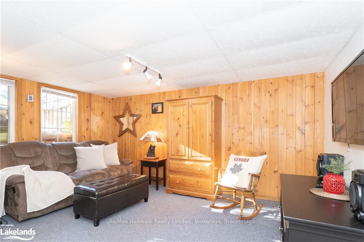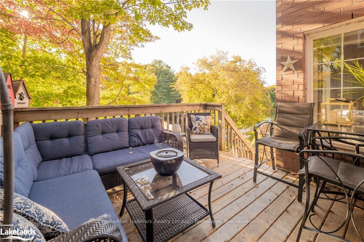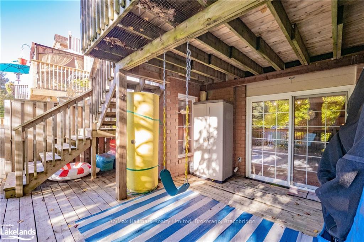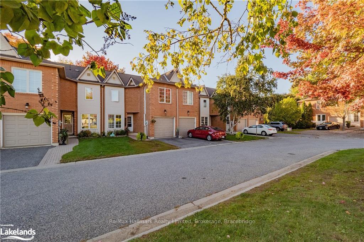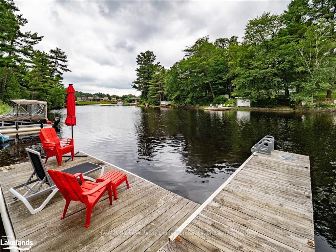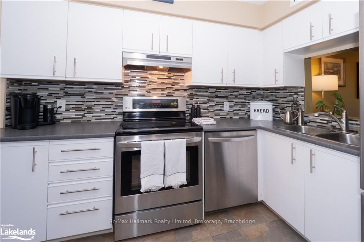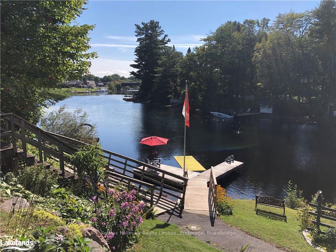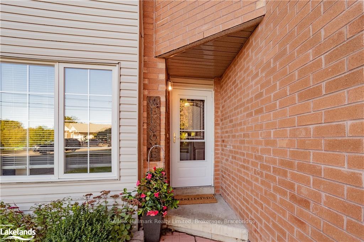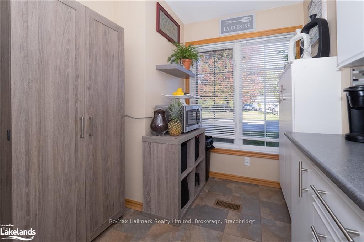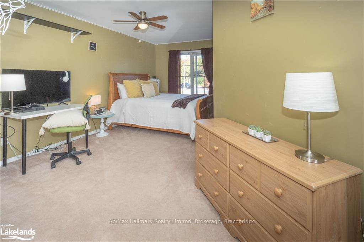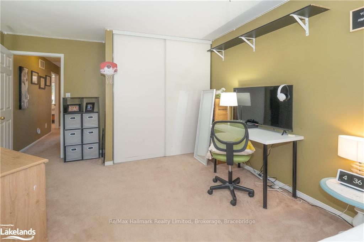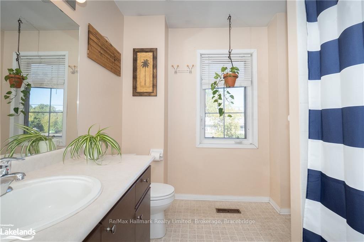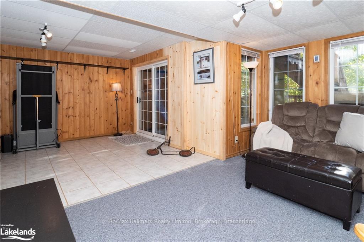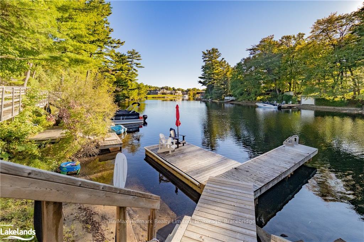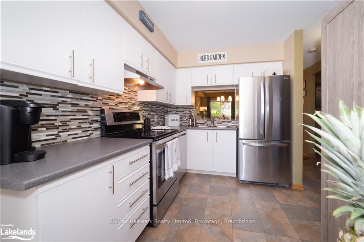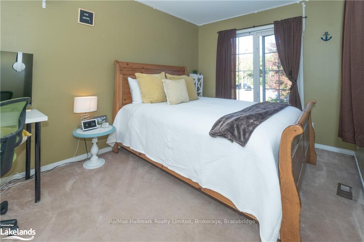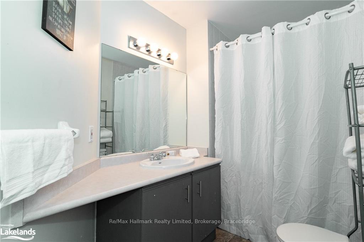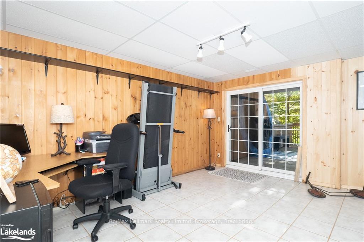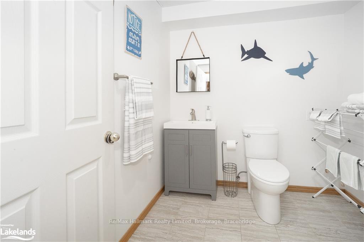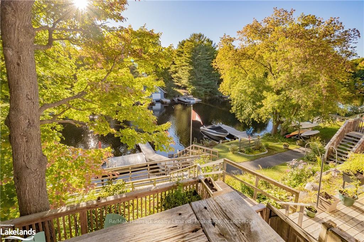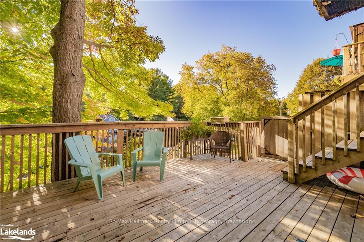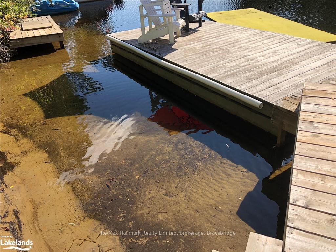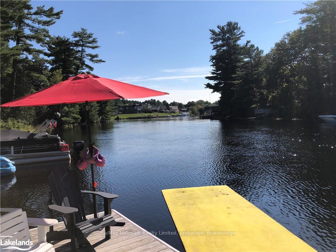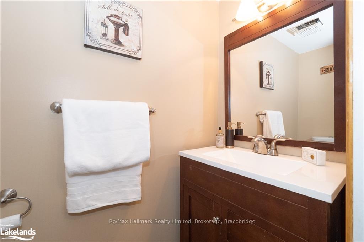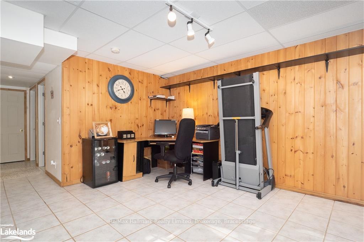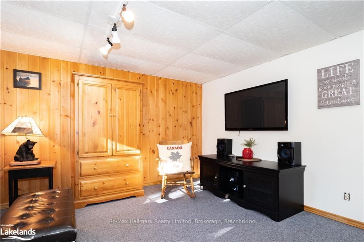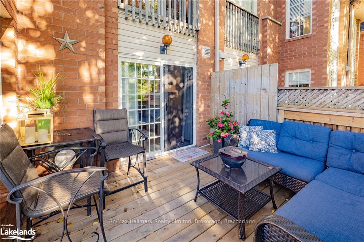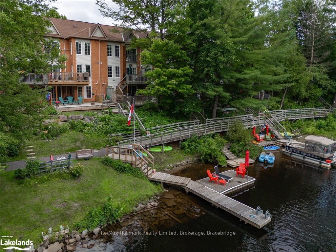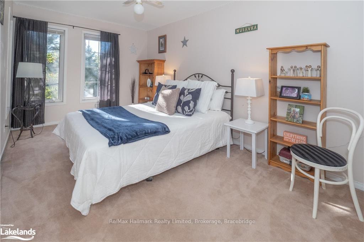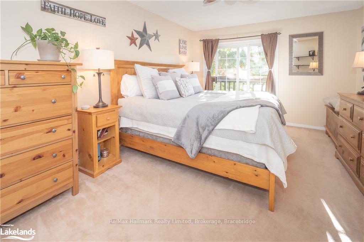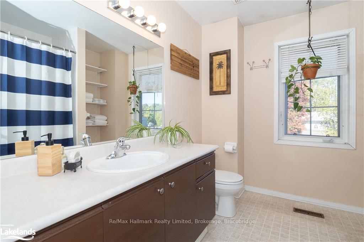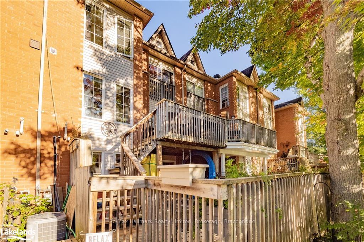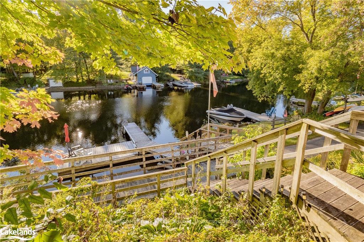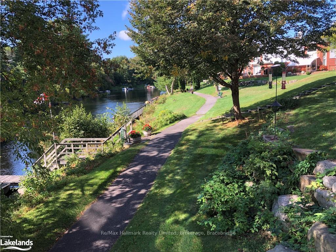$749,000
Available - For Sale
Listing ID: X11822843
20 LIZA Cres , Bracebridge, P1L 1G4, Ontario
| Believe in second chances! If you missed the recently sold neighbouring property, do not hesitate on this second opportunity to live on the Muskoka River! Why settle for a subdivision home in the heart of Bracebridge at this price when your back yard waterway leads to Lake Muskoka? This freehold townhome has over 2400 Sq. Feet of living space on 3 levels, including a full walk-out finished basement on the riverside. Do not be deceived by the street view. There are 2 waterside decks and 2 of the 3 bedrooms have water views. Enjoy a private and a shared dock with a sandy shoreline and dive deep entry off the dock. The TransCanada trail along the river is a bonus feature and leads to Bracebridge Falls and downtown shops and restaurants, as well as the rowing club, pickle ball courts and Kelvin Grove park and boat launch. This fabulous location ig great for boating, kayaking, swimming and canoeing. Lakeland Fibre Internet is here as well as cable. Although each unit has its own land, the complex of 13 units shares property maintenance and road snowploughing so there is more time to play. Property taxes are reasonable compared to typical waterfront homes. There are so many features to appreciate at this location. Come see what an incredible lifestyle this property has to offer! |
| Price | $749,000 |
| Taxes: | $3600.00 |
| Assessment: | $245000 |
| Assessment Year: | 2016 |
| Address: | 20 LIZA Cres , Bracebridge, P1L 1G4, Ontario |
| Acreage: | < .50 |
| Directions/Cross Streets: | Highway 11 to Highway 118 West, turn right on Ecclestone and left onto Liza. 6 Km from highway 11. |
| Rooms: | 9 |
| Rooms +: | 5 |
| Bedrooms: | 3 |
| Bedrooms +: | 0 |
| Kitchens: | 1 |
| Kitchens +: | 0 |
| Basement: | Finished, W/O |
| Approximatly Age: | 16-30 |
| Property Type: | Att/Row/Twnhouse |
| Style: | 2-Storey |
| Exterior: | Brick, Vinyl Siding |
| Garage Type: | Attached |
| (Parking/)Drive: | Other |
| Drive Parking Spaces: | 1 |
| Pool: | None |
| Approximatly Age: | 16-30 |
| Property Features: | Golf, Hospital |
| Fireplace/Stove: | Y |
| Heat Source: | Gas |
| Heat Type: | Forced Air |
| Central Air Conditioning: | Central Air |
| Elevator Lift: | N |
| Sewers: | Sewers |
| Water: | Municipal |
| Utilities-Cable: | Y |
| Utilities-Hydro: | Y |
| Utilities-Gas: | Y |
$
%
Years
This calculator is for demonstration purposes only. Always consult a professional
financial advisor before making personal financial decisions.
| Although the information displayed is believed to be accurate, no warranties or representations are made of any kind. |
| Re/Max Hallmark Realty Limited, Brokerage, Bracebridge |
|
|

Marjan Heidarizadeh
Sales Representative
Dir:
416-400-5987
Bus:
905-456-1000
| Book Showing | Email a Friend |
Jump To:
At a Glance:
| Type: | Freehold - Att/Row/Twnhouse |
| Area: | Muskoka |
| Municipality: | Bracebridge |
| Neighbourhood: | Macaulay |
| Style: | 2-Storey |
| Approximate Age: | 16-30 |
| Tax: | $3,600 |
| Beds: | 3 |
| Baths: | 4 |
| Fireplace: | Y |
| Pool: | None |
Locatin Map:
Payment Calculator:

