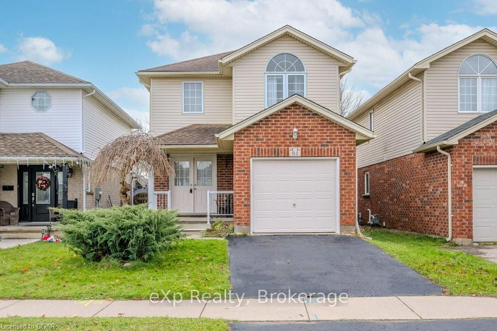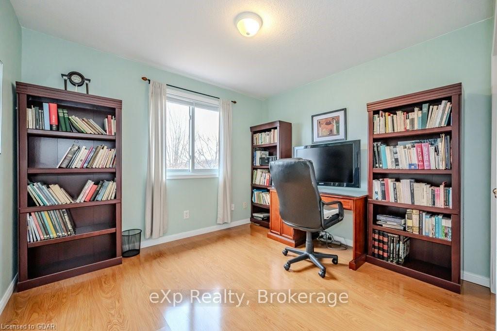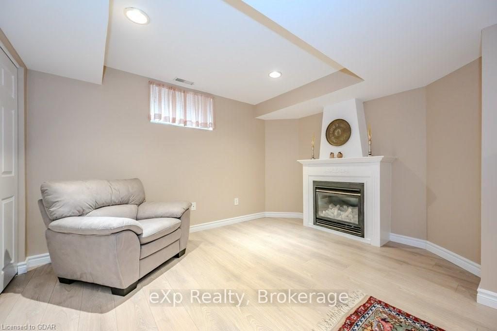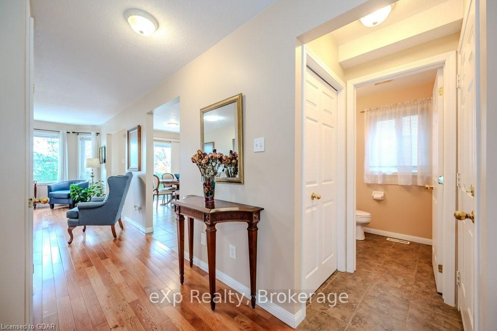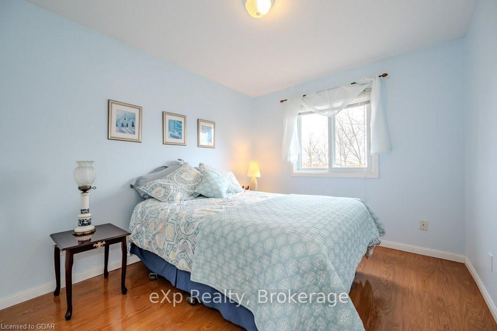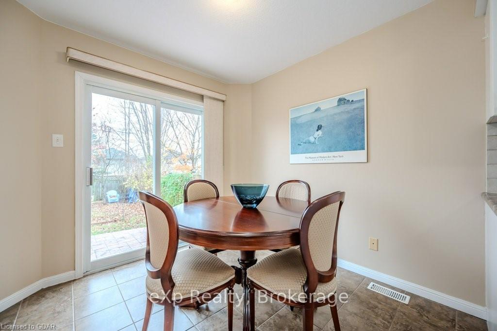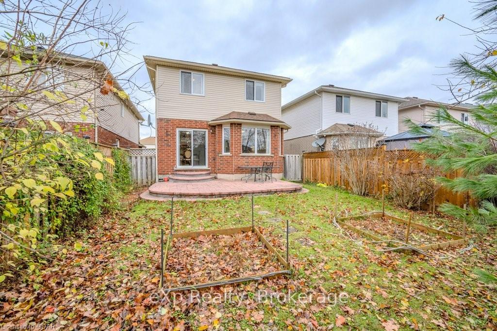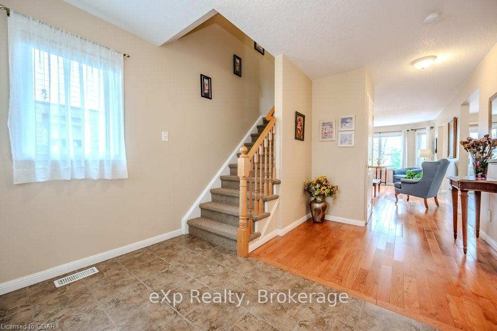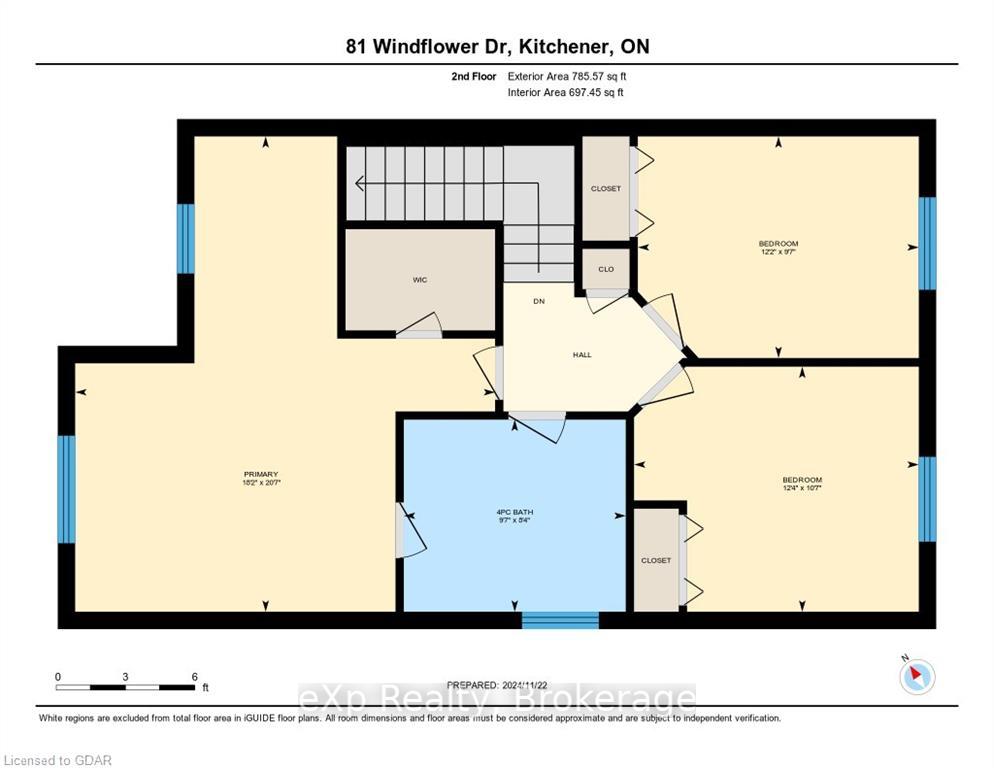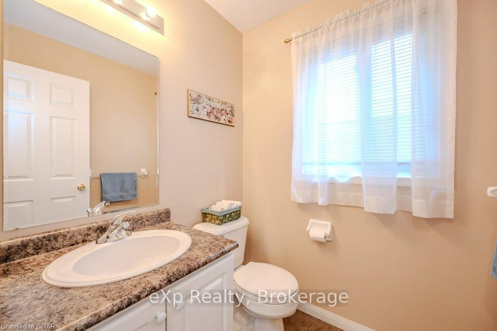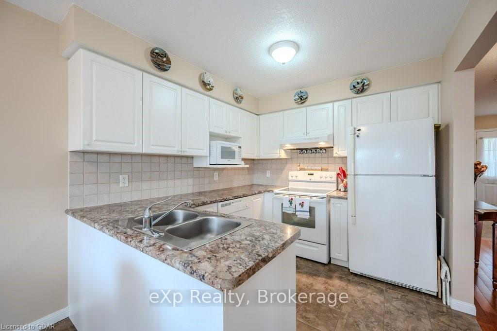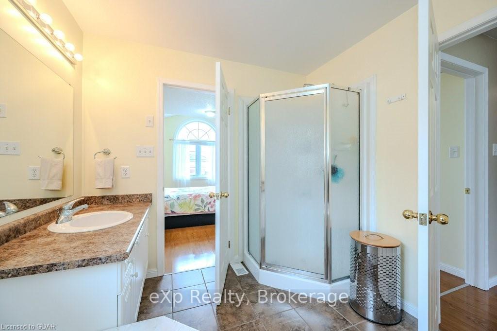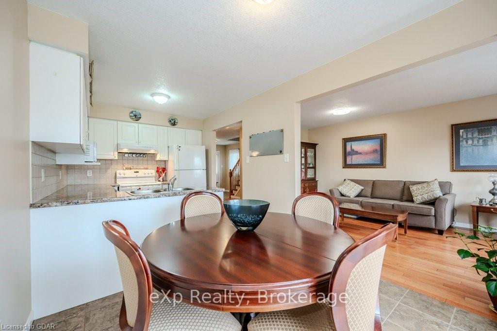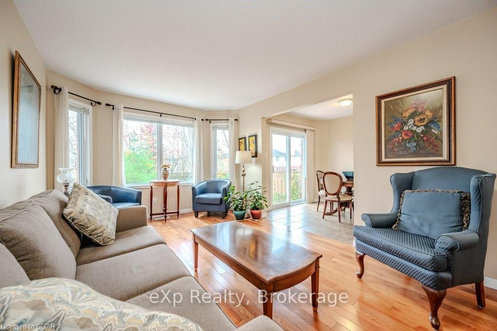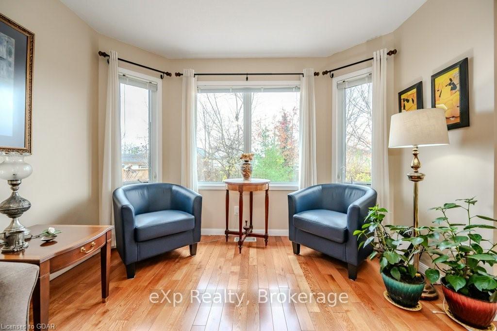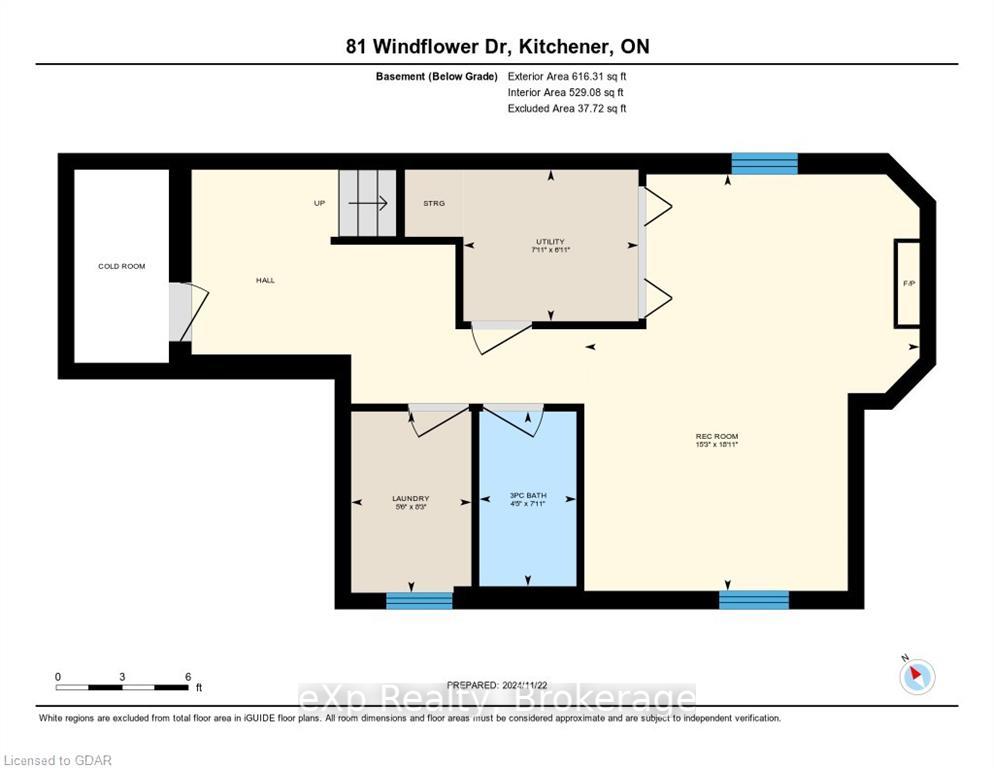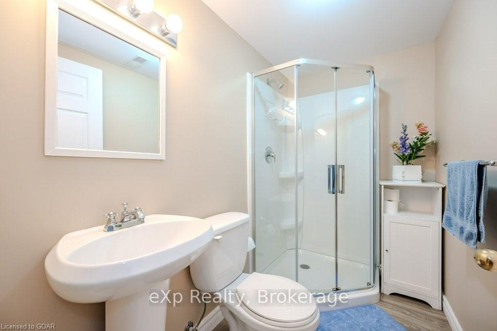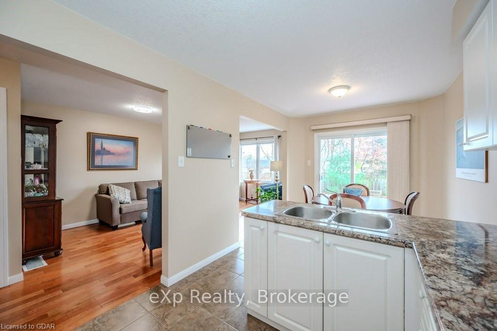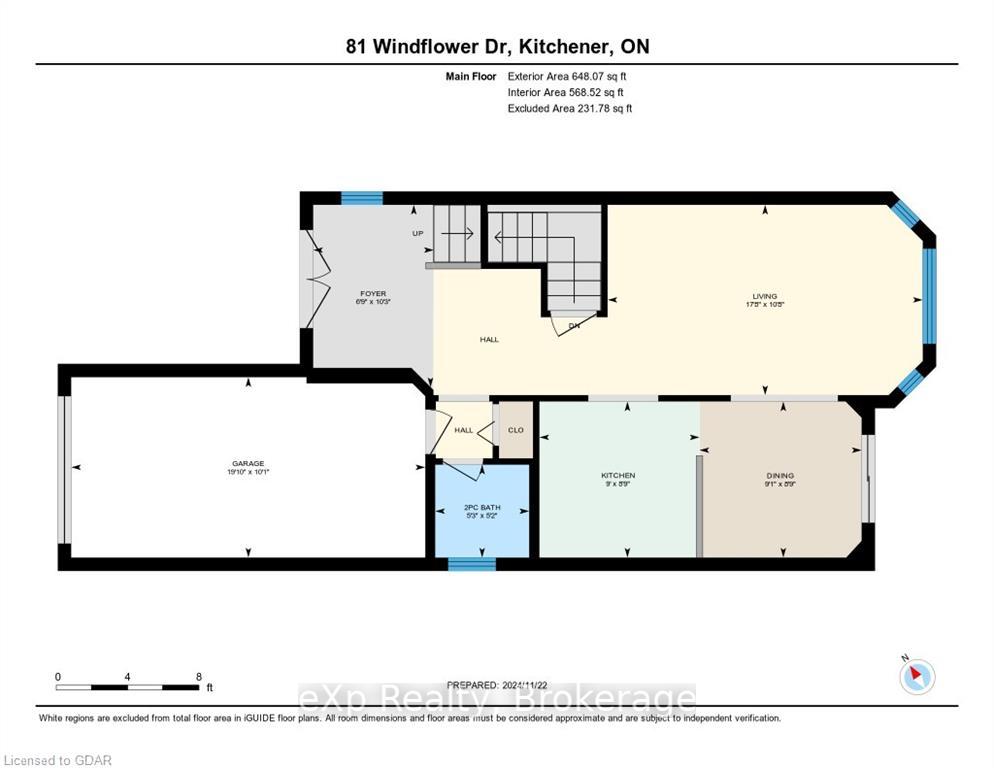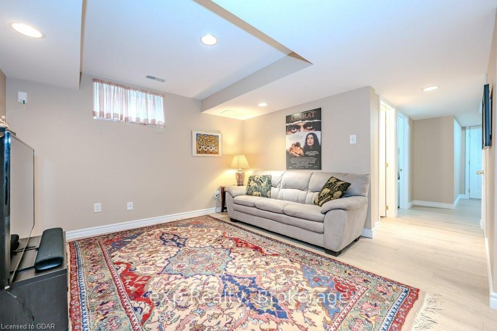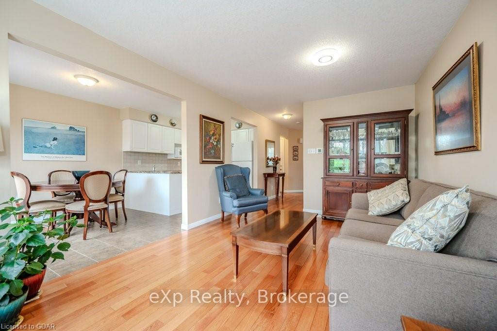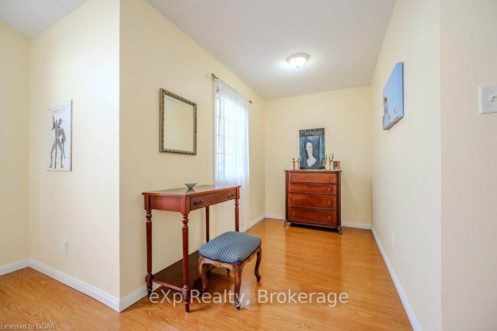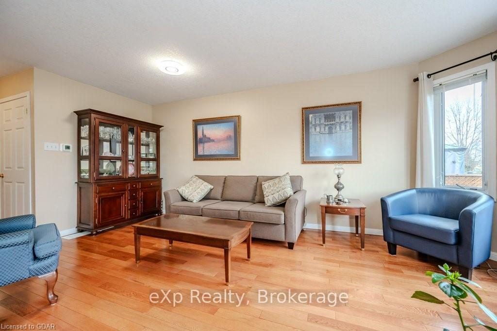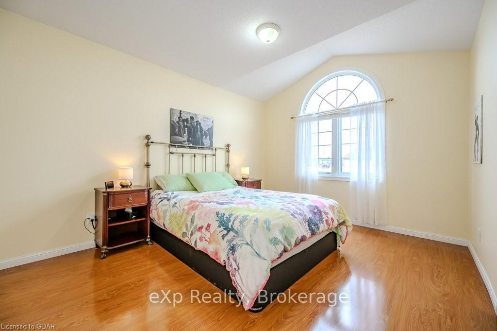$789,000
Available - For Sale
Listing ID: X11822870
81 WINDFLOWER Dr , Kitchener, N2E 4B3, Ontario
| Welcome to 81 Windflower Dr, a lovely two-story home nestled in a prime Kitchener location. Step inside to find a welcoming atmosphere, where the main floor flows seamlessly integrating the living and eat-kitchen areas. Perfect for modern living and entertaining, this layout ensures that every corner of the space is utilized efficiently, creating a sense of warmth and connectivity throughout. The kitchen, features ample counter space and storage, making meal preparation a breeze. Upstairs, you'll find three spacious bedrooms with an ensuite privilege bathroom. The newly finished basement has a gas fire-place, making it cozy for those movie or game nights with the family. You will also a find a spacious laundry room and 3 piece bathroom. Step outside to the backyard retreat offering privacy and serenity, creating an extension of the home's living space. Conveniently located behind Sunrise Mall and with easy access to highways, 81 Windflower Dr offers both convenience and comfort for the modern family. All the majors have been done for you...Roof 2019, Furnace 2022, AC 2022, Water Softener 2023, Basement Reno 2023. Don't miss out on this perfect ready to move-in home! |
| Price | $789,000 |
| Taxes: | $3920.29 |
| Assessment: | $308000 |
| Assessment Year: | 2024 |
| Address: | 81 WINDFLOWER Dr , Kitchener, N2E 4B3, Ontario |
| Lot Size: | 30.00 x 115.00 (Feet) |
| Acreage: | < .50 |
| Directions/Cross Streets: | Ottawa Street S - Windflower Drive |
| Rooms: | 8 |
| Rooms +: | 3 |
| Bedrooms: | 3 |
| Bedrooms +: | 0 |
| Kitchens: | 2 |
| Kitchens +: | 0 |
| Basement: | Finished, Full |
| Approximatly Age: | 16-30 |
| Property Type: | Detached |
| Style: | 2-Storey |
| Exterior: | Brick, Vinyl Siding |
| Garage Type: | Attached |
| (Parking/)Drive: | Other |
| Drive Parking Spaces: | 1 |
| Pool: | None |
| Approximatly Age: | 16-30 |
| Fireplace/Stove: | Y |
| Heat Source: | Gas |
| Heat Type: | Forced Air |
| Central Air Conditioning: | Central Air |
| Elevator Lift: | N |
| Sewers: | Sewers |
| Water: | Municipal |
$
%
Years
This calculator is for demonstration purposes only. Always consult a professional
financial advisor before making personal financial decisions.
| Although the information displayed is believed to be accurate, no warranties or representations are made of any kind. |
| eXp Realty |
|
|

Marjan Heidarizadeh
Sales Representative
Dir:
416-400-5987
Bus:
905-456-1000
| Virtual Tour | Book Showing | Email a Friend |
Jump To:
At a Glance:
| Type: | Freehold - Detached |
| Area: | Waterloo |
| Municipality: | Kitchener |
| Style: | 2-Storey |
| Lot Size: | 30.00 x 115.00(Feet) |
| Approximate Age: | 16-30 |
| Tax: | $3,920.29 |
| Beds: | 3 |
| Baths: | 3 |
| Fireplace: | Y |
| Pool: | None |
Locatin Map:
Payment Calculator:

