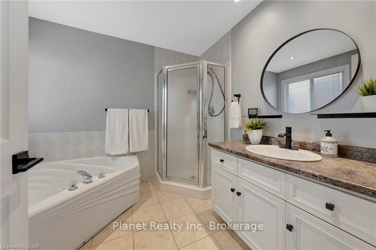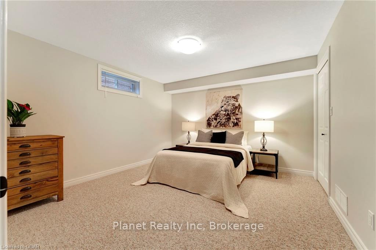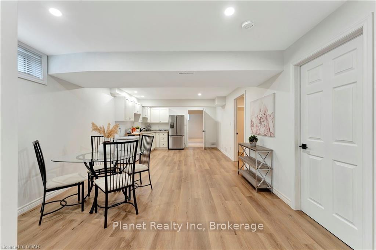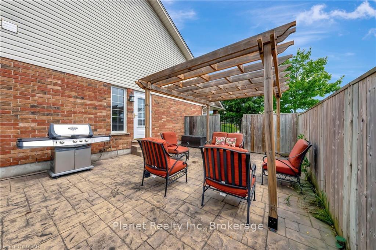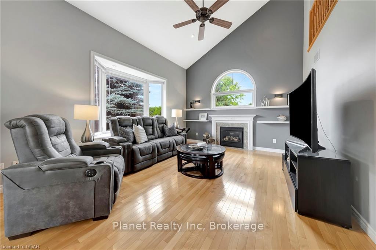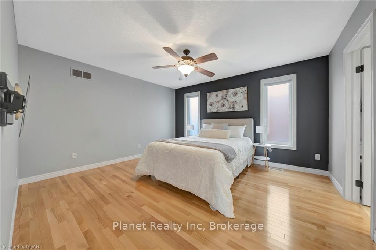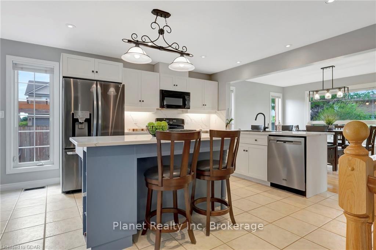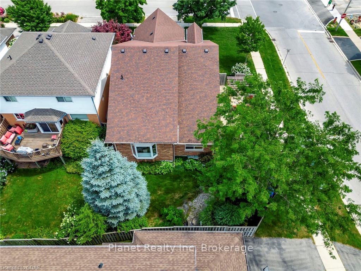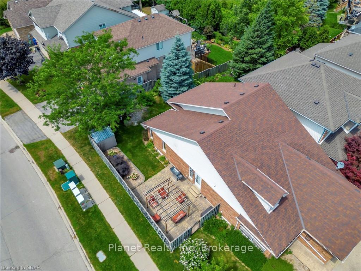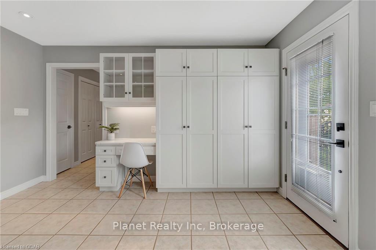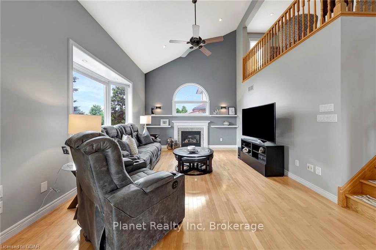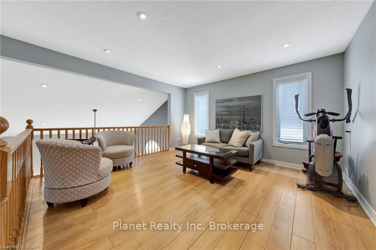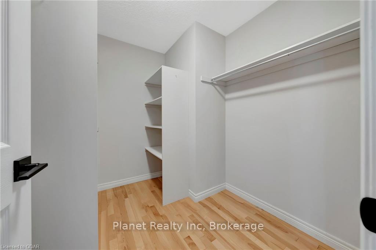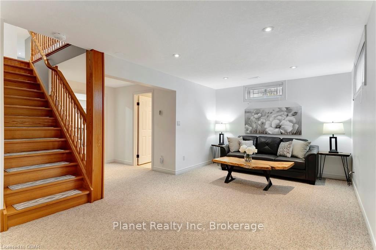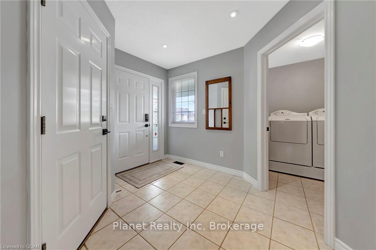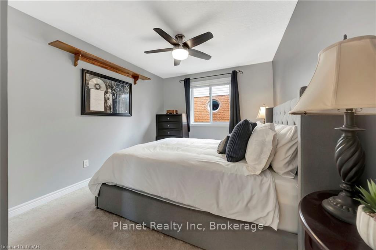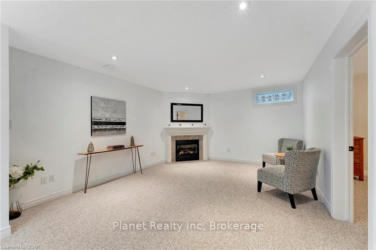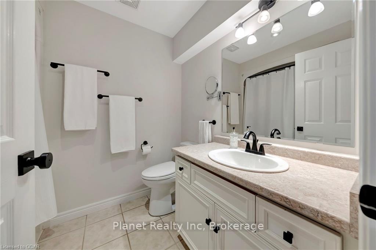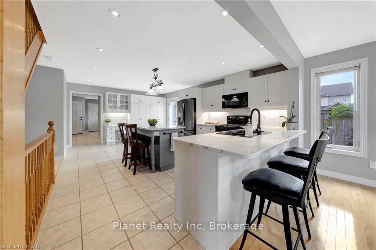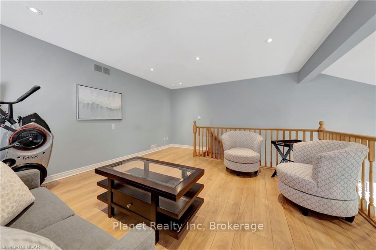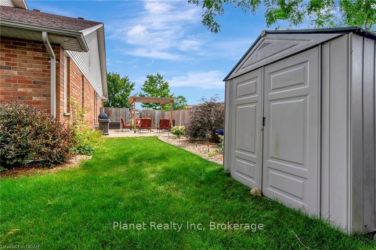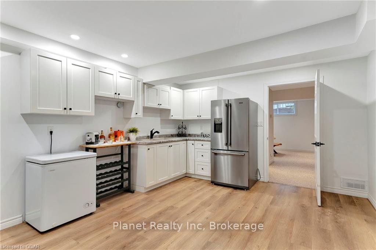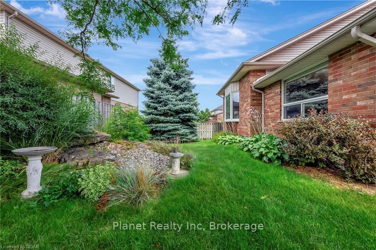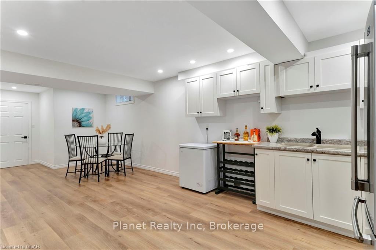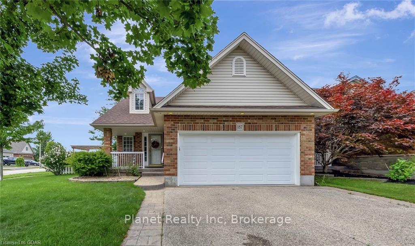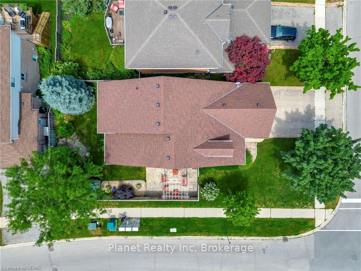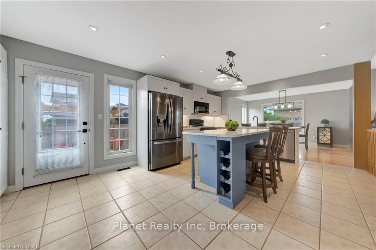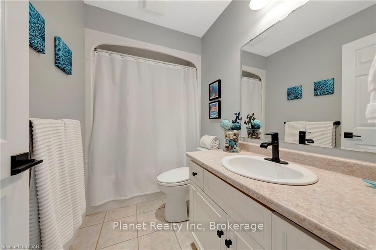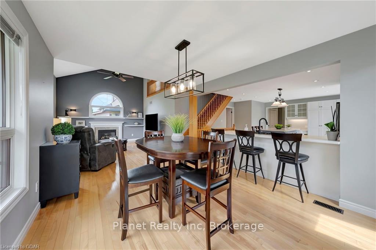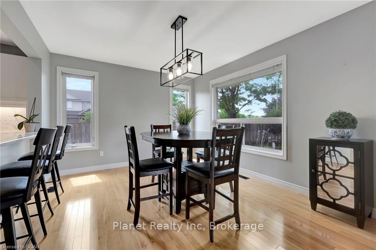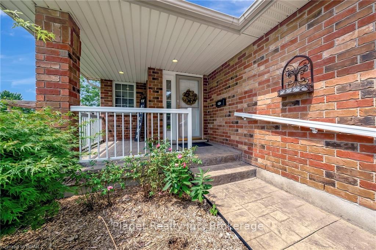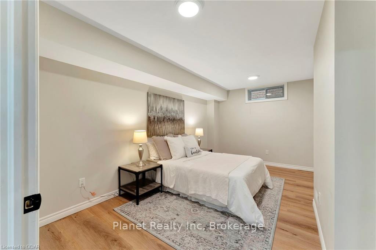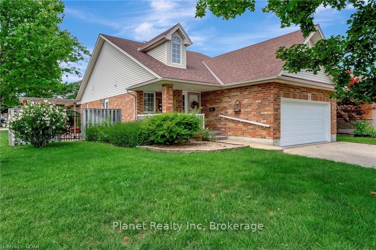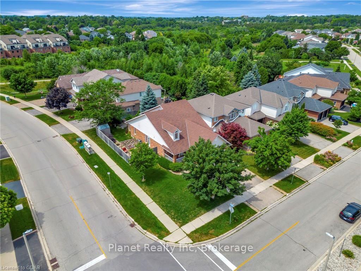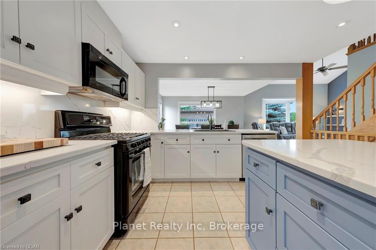$1,175,000
Available - For Sale
Listing ID: X11822908
187 MILSON Cres , Guelph, N1C 1G4, Ontario
| Sought-after, high-end Kortright Hills living, with multi-generational & in-law opportunities, 187 Milson Cres. is going to be the perfect fit, regardless of your lifestyle. This rare bungaloft design boasting over $85,000 in recent upgrades features two spacious main floor bedrooms, plus an open & airy loft space ideal for an office, TV room or second living space. A remodeled kitchen offers all-new countertops, fresh cabinetry with a contrasting island, loads of pantry space, and a built-in desk for homework or working from home! The vaulted family room complete with gas fireplace and custom shelving is the ideal gathering space. Downstairs, two more bedrooms afford you the flexibility of extra room for your family or expanded multi-generational living. Outside, you'll find a stunning rear patio with a pergola, designed for cozy, intimate summer evenings, plus a great shed & gardens that make this backyard the ideal spot to enjoy the balance of summer. Don't forget the plethora of trails, parks and greenspace that make Kortright Hills such a revered family neighbourhood. Come and explore all the best of the area, here at 187 Milson! |
| Price | $1,175,000 |
| Taxes: | $6796.15 |
| Assessment: | $515000 |
| Assessment Year: | 2024 |
| Address: | 187 MILSON Cres , Guelph, N1C 1G4, Ontario |
| Acreage: | < .50 |
| Directions/Cross Streets: | Downey Road to Teal Drive @ Corner of Milson Cres. |
| Rooms: | 8 |
| Rooms +: | 5 |
| Bedrooms: | 2 |
| Bedrooms +: | 2 |
| Kitchens: | 1 |
| Kitchens +: | 1 |
| Basement: | Finished, Full |
| Approximatly Age: | 16-30 |
| Property Type: | Detached |
| Style: | Bungaloft |
| Exterior: | Brick, Vinyl Siding |
| Garage Type: | Attached |
| Drive Parking Spaces: | 2 |
| Pool: | None |
| Approximatly Age: | 16-30 |
| Fireplace/Stove: | Y |
| Heat Source: | Gas |
| Heat Type: | Forced Air |
| Central Air Conditioning: | Central Air |
| Elevator Lift: | N |
| Sewers: | Sewers |
| Water: | Municipal |
$
%
Years
This calculator is for demonstration purposes only. Always consult a professional
financial advisor before making personal financial decisions.
| Although the information displayed is believed to be accurate, no warranties or representations are made of any kind. |
| Planet Realty Inc |
|
|

Marjan Heidarizadeh
Sales Representative
Dir:
416-400-5987
Bus:
905-456-1000
| Virtual Tour | Book Showing | Email a Friend |
Jump To:
At a Glance:
| Type: | Freehold - Detached |
| Area: | Wellington |
| Municipality: | Guelph |
| Neighbourhood: | Kortright Hills |
| Style: | Bungaloft |
| Approximate Age: | 16-30 |
| Tax: | $6,796.15 |
| Beds: | 2+2 |
| Baths: | 3 |
| Fireplace: | Y |
| Pool: | None |
Locatin Map:
Payment Calculator:

