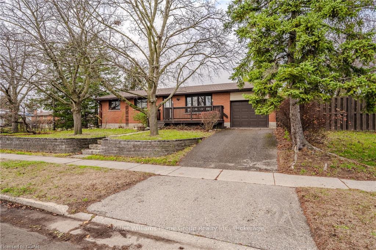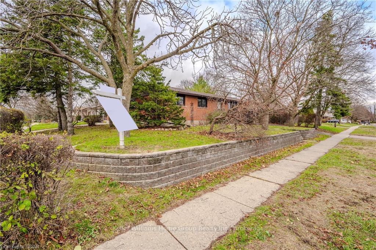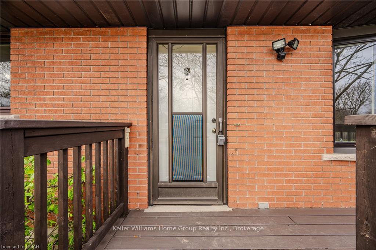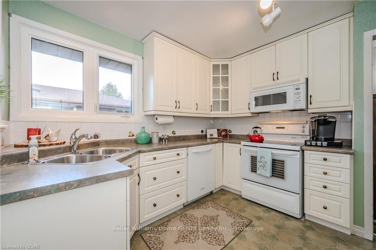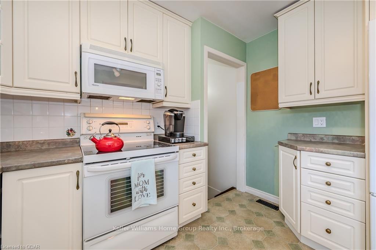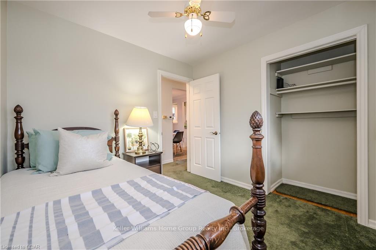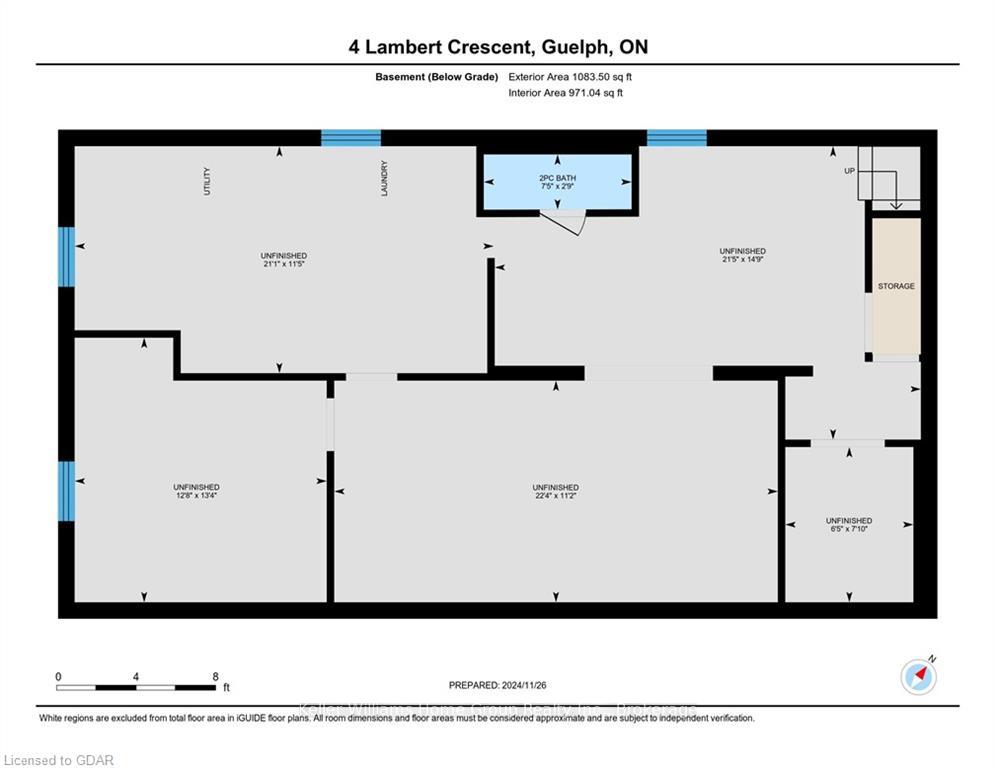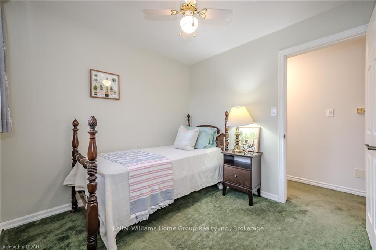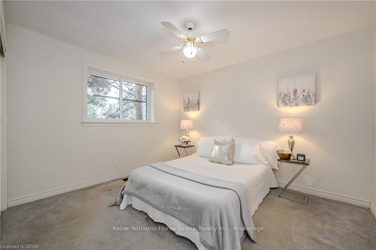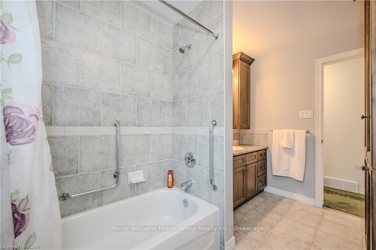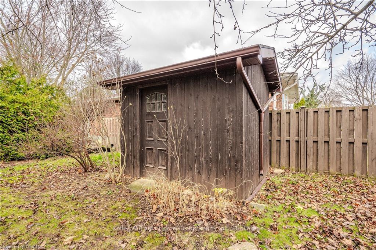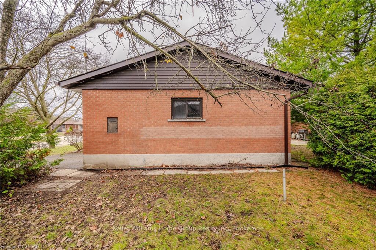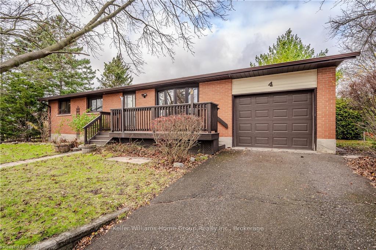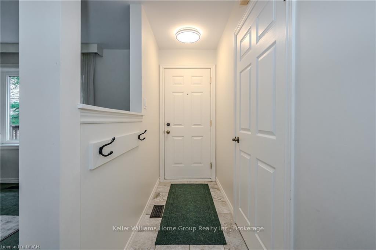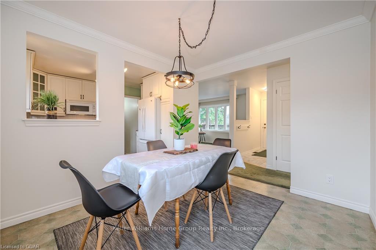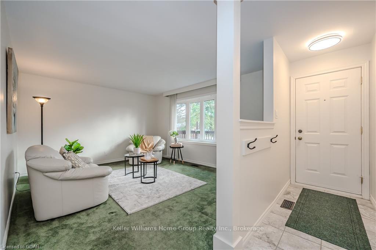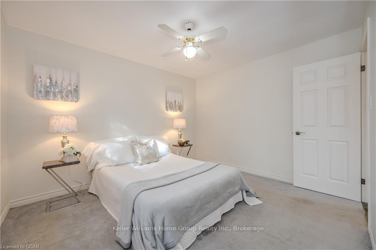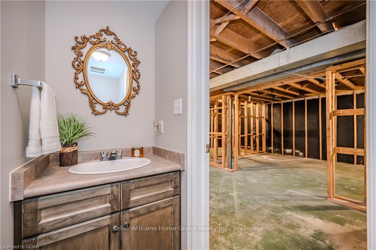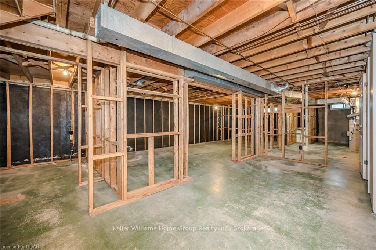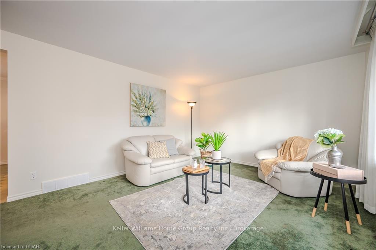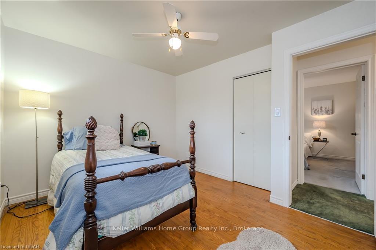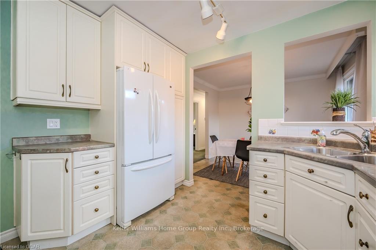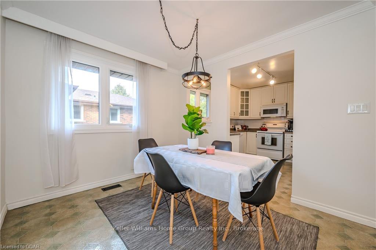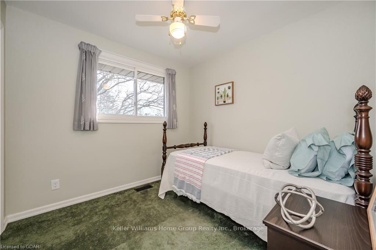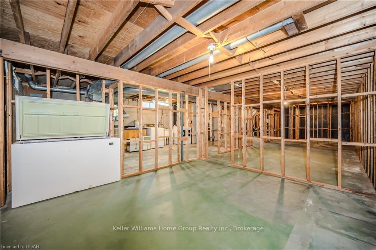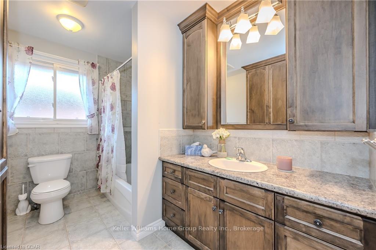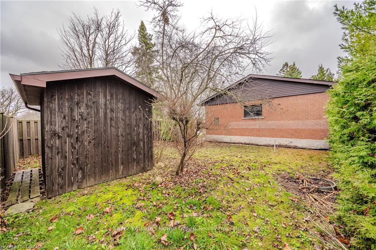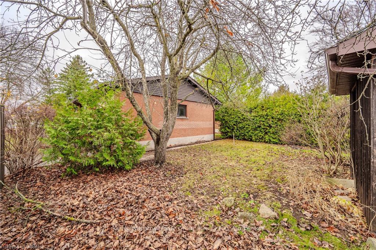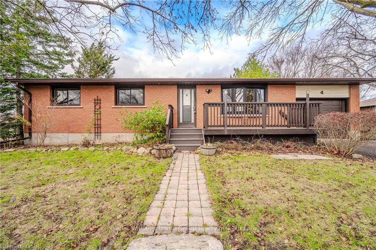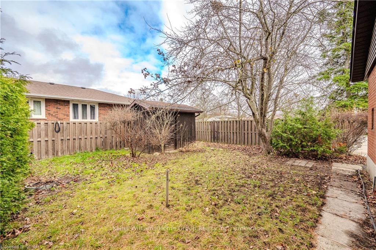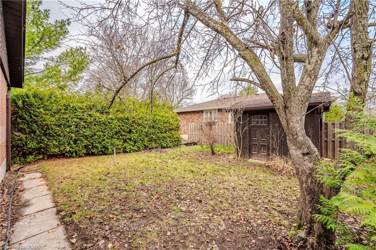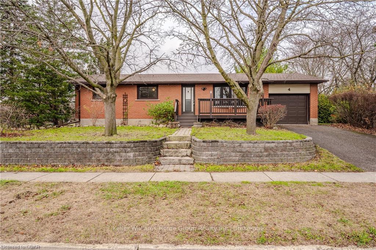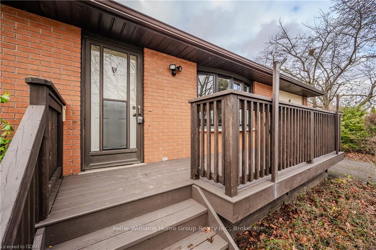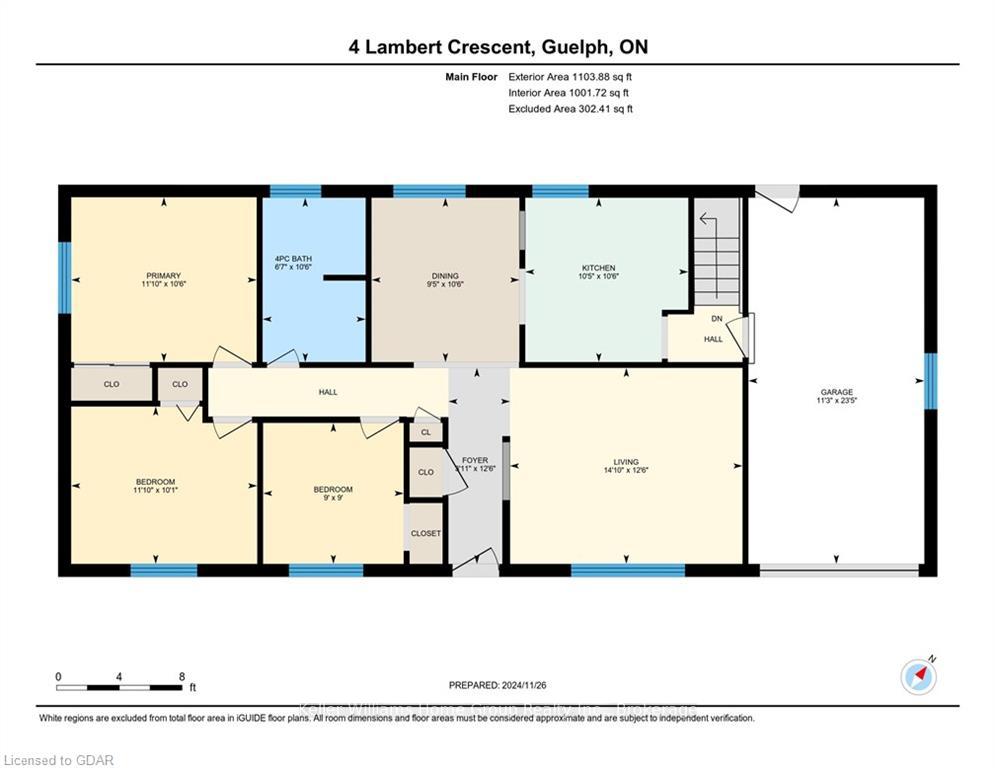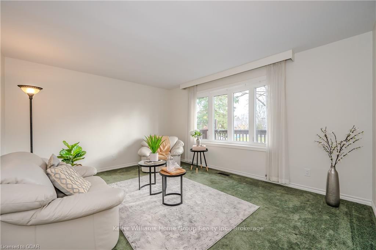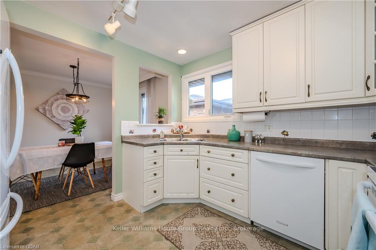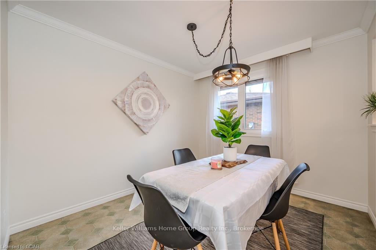$739,000
Available - For Sale
Listing ID: X11822911
4 LAMBERT Cres , Guelph, N1G 2R5, Ontario
| I love when we sell homes in our neighbourhood because we've already given the area the best review that we are able by already choosing here ourselves. This end of Old University is enclosed by the Hanlon, Stone Road, and College Ave, so there is ZERO THROUGH TRAFFIC. The only cars we ever see are our neighbours, or people visiting them. You're also close to the University, 2 minutes drive from the Hanlon for easy Toronto access, and still have a mature neighbourhood with big trees and people who say 'Hi' to you on the street. This 3 bedroom all plaster bungalow has been recently updated, repainted, and is waiting for the next family to make a lifetime of memories together. It's close to both the river and the south end walking trails, on a bus line, and near to Stone Road Mall. Its basement has already been framed in AND has a separate entrance from the garage, so there is potential to put in a second unit for either a mortgage helper or aging parent/returning kids. Believe me when I say that you'll LOVE living in this neighbourhood. We already know. New roof June 2024, new paint 2024, convertable basement, already mostly framed. |
| Price | $739,000 |
| Taxes: | $4302.00 |
| Assessment: | $350000 |
| Assessment Year: | 2024 |
| Address: | 4 LAMBERT Cres , Guelph, N1G 2R5, Ontario |
| Lot Size: | 115.60 x 52.79 (Acres) |
| Acreage: | < .50 |
| Directions/Cross Streets: | Hanlon to College, College to Devere, Devere to Lambert |
| Rooms: | 7 |
| Rooms +: | 1 |
| Bedrooms: | 3 |
| Bedrooms +: | 0 |
| Kitchens: | 1 |
| Kitchens +: | 0 |
| Basement: | Full, Unfinished |
| Approximatly Age: | 51-99 |
| Property Type: | Detached |
| Style: | Bungalow |
| Exterior: | Brick, Wood |
| Garage Type: | Attached |
| (Parking/)Drive: | Other |
| Drive Parking Spaces: | 1 |
| Pool: | None |
| Approximatly Age: | 51-99 |
| Fireplace/Stove: | N |
| Heat Source: | Gas |
| Heat Type: | Forced Air |
| Central Air Conditioning: | Central Air |
| Elevator Lift: | N |
| Sewers: | Sewers |
| Water: | Municipal |
| Utilities-Cable: | Y |
| Utilities-Hydro: | Y |
| Utilities-Gas: | Y |
| Utilities-Telephone: | Y |
$
%
Years
This calculator is for demonstration purposes only. Always consult a professional
financial advisor before making personal financial decisions.
| Although the information displayed is believed to be accurate, no warranties or representations are made of any kind. |
| Keller Williams Home Group Realty Inc. |
|
|

Marjan Heidarizadeh
Sales Representative
Dir:
416-400-5987
Bus:
905-456-1000
| Virtual Tour | Book Showing | Email a Friend |
Jump To:
At a Glance:
| Type: | Freehold - Detached |
| Area: | Wellington |
| Municipality: | Guelph |
| Neighbourhood: | College |
| Style: | Bungalow |
| Lot Size: | 115.60 x 52.79(Acres) |
| Approximate Age: | 51-99 |
| Tax: | $4,302 |
| Beds: | 3 |
| Baths: | 2 |
| Fireplace: | N |
| Pool: | None |
Locatin Map:
Payment Calculator:

