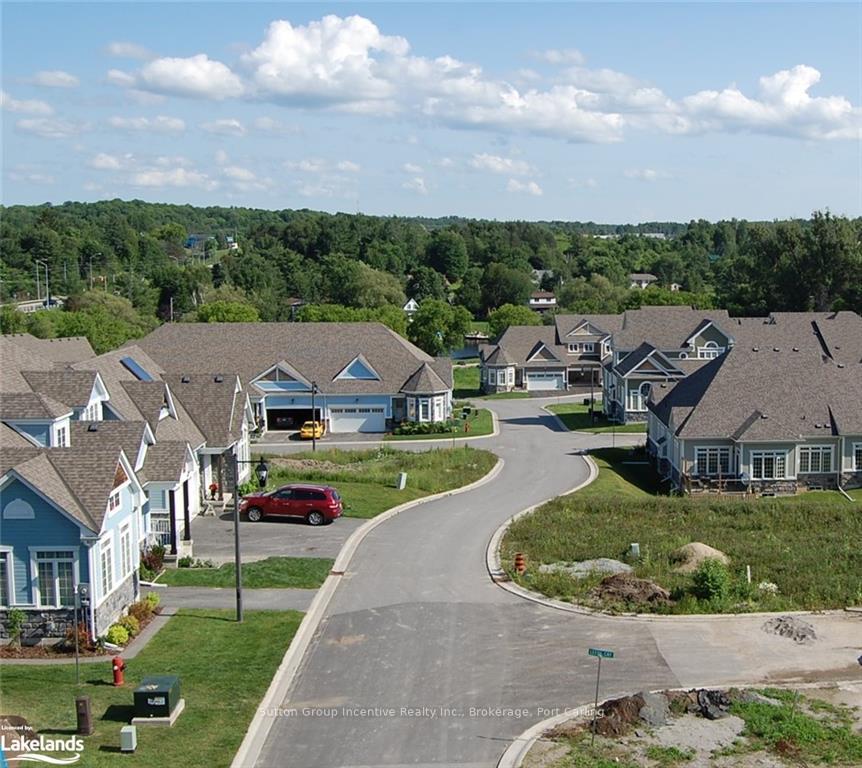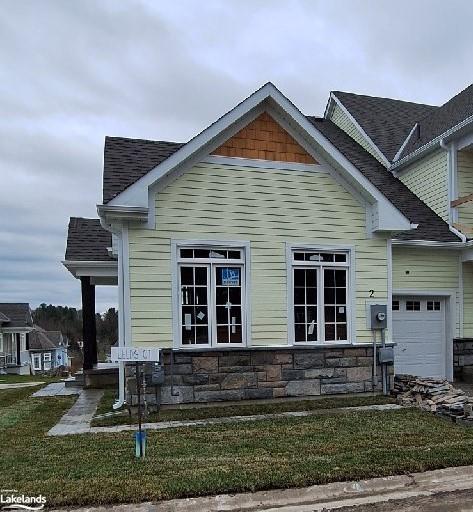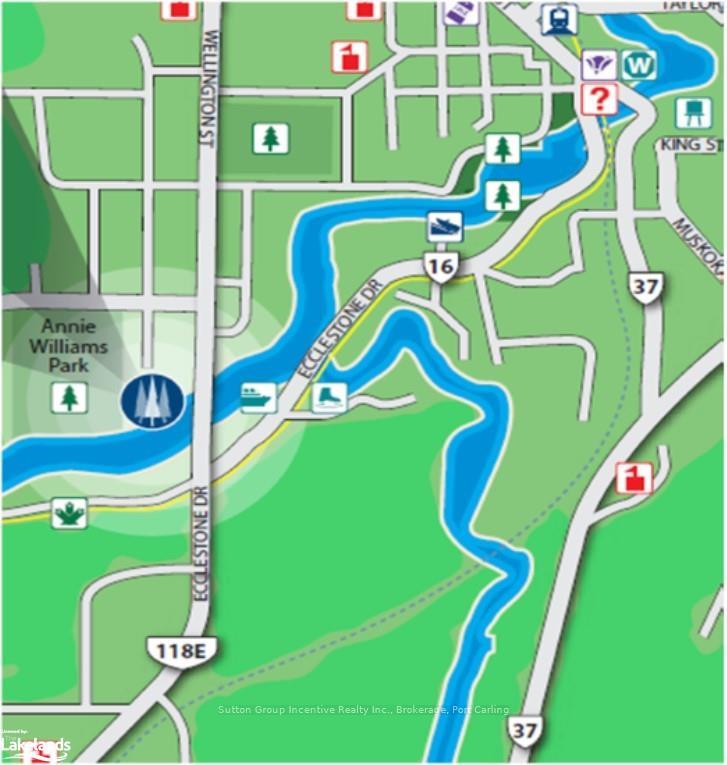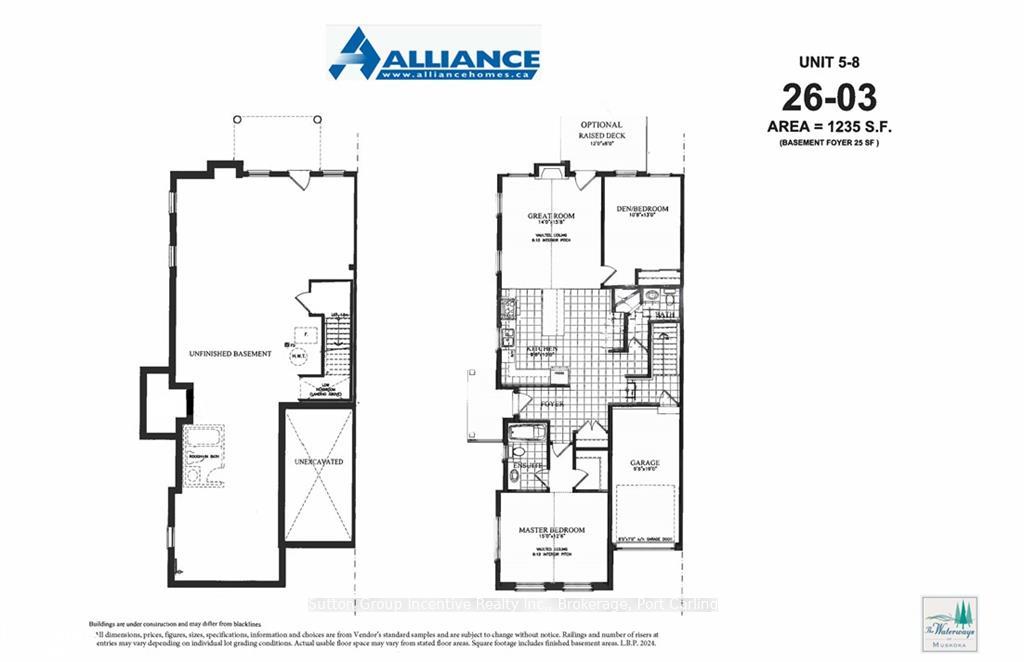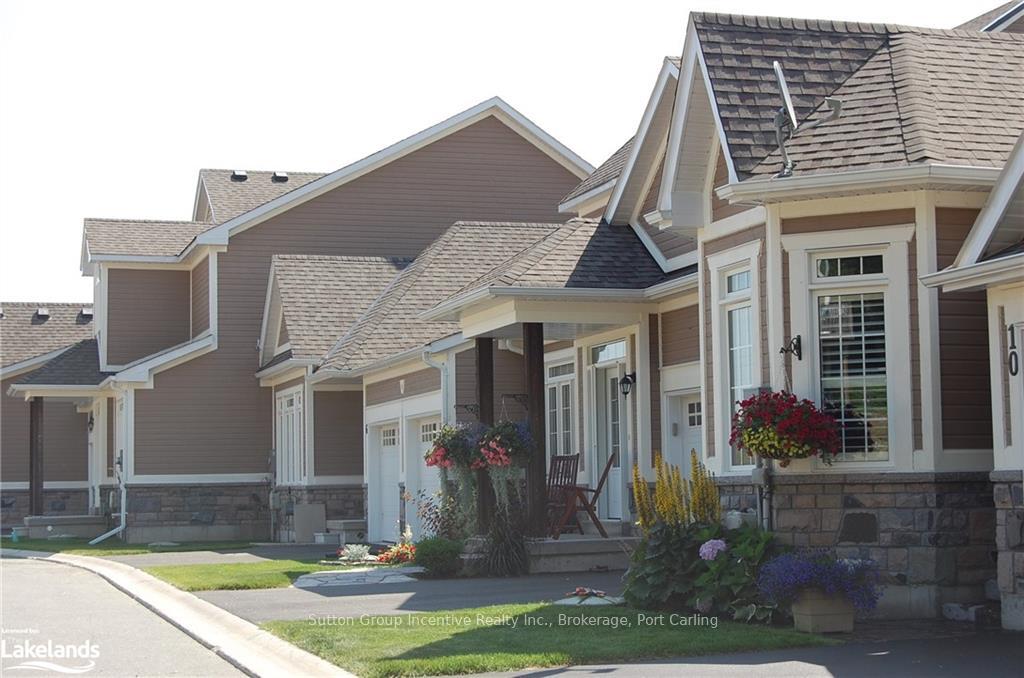$659,000
Available - For Sale
Listing ID: X11822974
2 LEEDS Crt , Bracebridge, P1L 1B3, Ontario
| Living is easy at the Waterways of Muskoka community in the heart of Bracebridge. This coveted development is within walking distance of downtown and shopping. The common element condo corporation clears the snow from your driveway in the winter and maintains your lawn in the warmer months. This desirable end unit home features a wonderful open concept plan with a cathedral ceiling in the great room. The main living areas face south and the sun streams in the wall of windows all day. 9' ceilings throughout the remainder of the main level. River views down Spencer Street from the great room. Master suite with walk in closet and ensuite on the main level as well as a second bedroom or den and 3 piece bathroom for guests. Inside entry from the garage keeps the snow off you and your car in the winter. A full walk-out basement can be finished to suit your desires or used as fabulous storage space. Bonus upgraded lighting and electrical included. Move in within 90 days of purchase. Now is the time to choose your kitchen, flooring, paint colours and all the finishes to make this brand new home your own. Reach out today for more information. Taxes reflect land value only. |
| Price | $659,000 |
| Taxes: | $876.53 |
| Address: | 2 LEEDS Crt , Bracebridge, P1L 1B3, Ontario |
| Acreage: | < .50 |
| Directions/Cross Streets: | SANTA'S VILLAGE ROAD TO SPENCER STREET PVT. TO LEEDS COURT |
| Rooms: | 6 |
| Rooms +: | 0 |
| Bedrooms: | 2 |
| Bedrooms +: | 0 |
| Kitchens: | 1 |
| Kitchens +: | 0 |
| Basement: | Unfinished, W/O |
| Approximatly Age: | New |
| Property Type: | Att/Row/Twnhouse |
| Style: | Bungalow |
| Exterior: | Stone, Wood |
| Garage Type: | Attached |
| (Parking/)Drive: | Other |
| Drive Parking Spaces: | 1 |
| Pool: | None |
| Approximatly Age: | New |
| Common Elements Included: | Y |
| Fireplace/Stove: | Y |
| Heat Source: | Gas |
| Heat Type: | Forced Air |
| Central Air Conditioning: | Central Air |
| Elevator Lift: | N |
| Sewers: | Sewers |
| Water: | Municipal |
| Utilities-Gas: | Y |
$
%
Years
This calculator is for demonstration purposes only. Always consult a professional
financial advisor before making personal financial decisions.
| Although the information displayed is believed to be accurate, no warranties or representations are made of any kind. |
| Sutton Group Incentive Realty Inc., Brokerage, Port Carling |
|
|

Marjan Heidarizadeh
Sales Representative
Dir:
416-400-5987
Bus:
905-456-1000
| Book Showing | Email a Friend |
Jump To:
At a Glance:
| Type: | Freehold - Att/Row/Twnhouse |
| Area: | Muskoka |
| Municipality: | Bracebridge |
| Neighbourhood: | Monck (Bracebridge) |
| Style: | Bungalow |
| Approximate Age: | New |
| Tax: | $876.53 |
| Beds: | 2 |
| Baths: | 2 |
| Fireplace: | Y |
| Pool: | None |
Locatin Map:
Payment Calculator:

