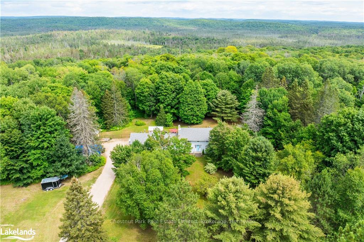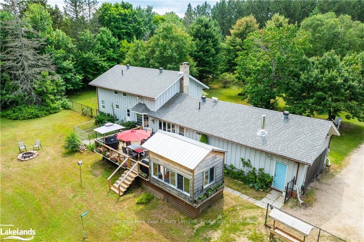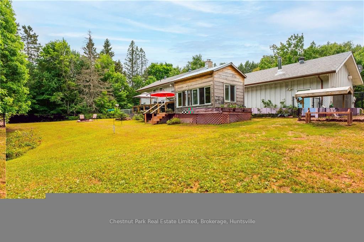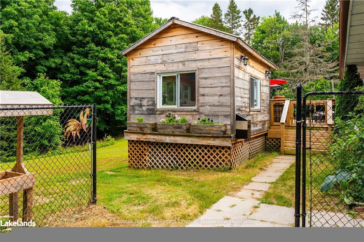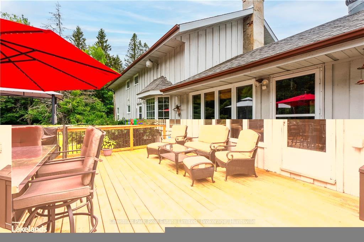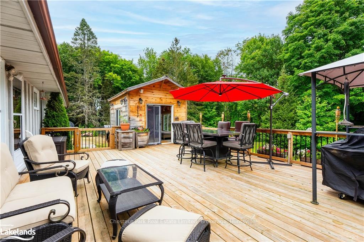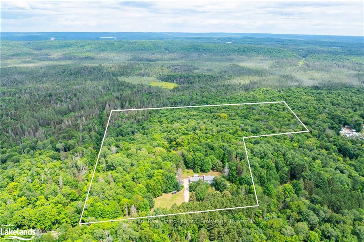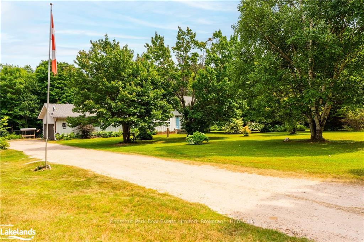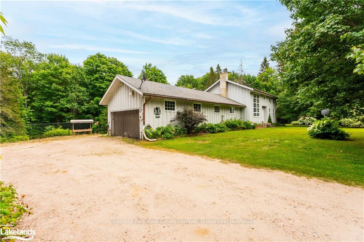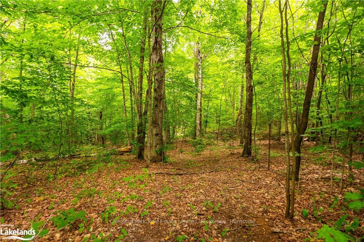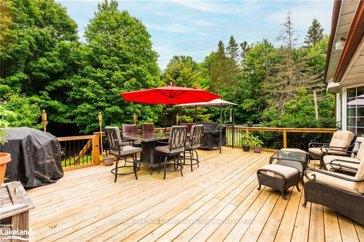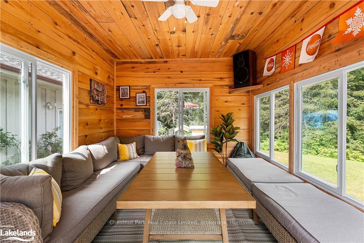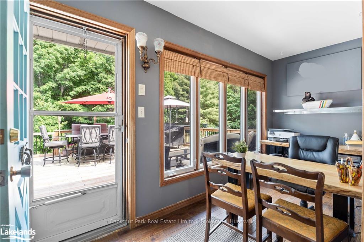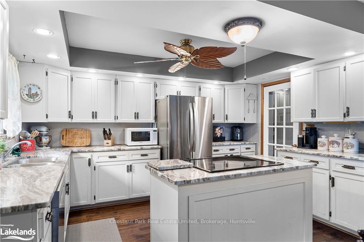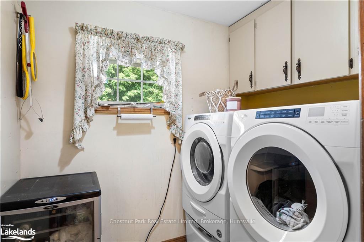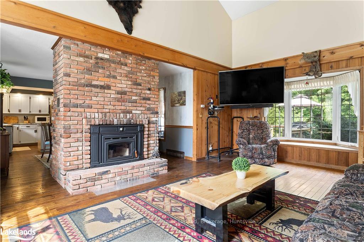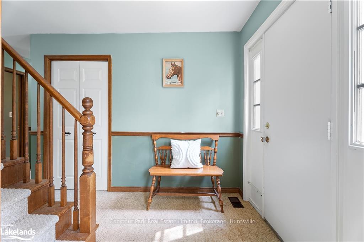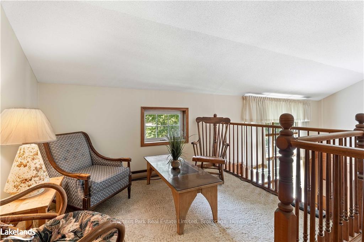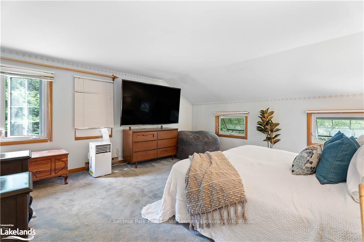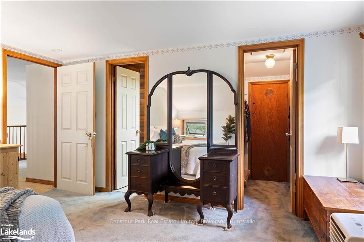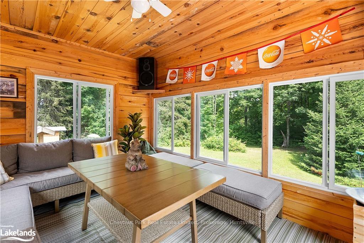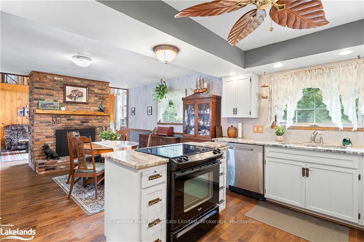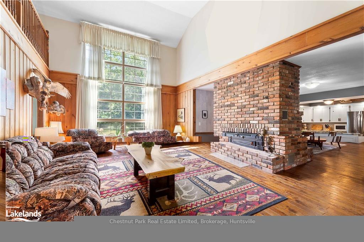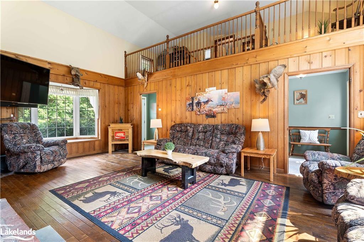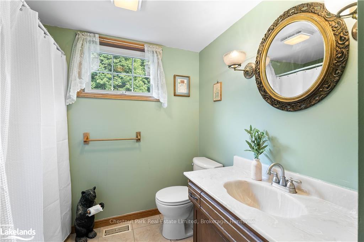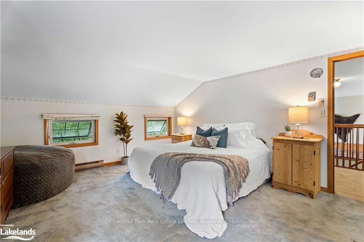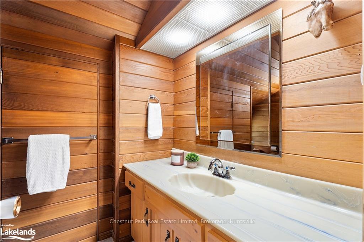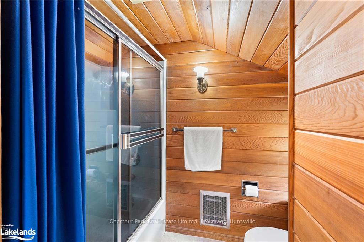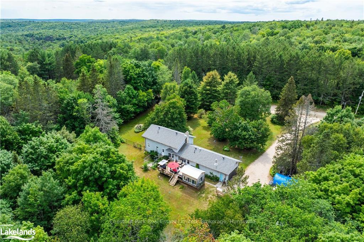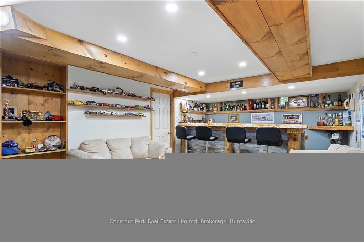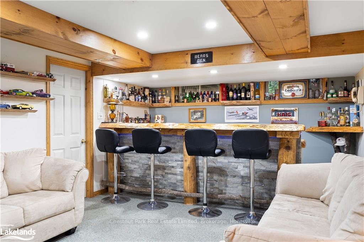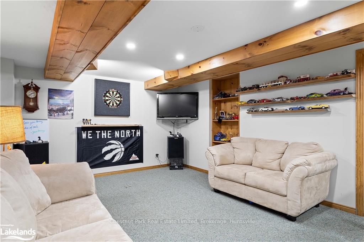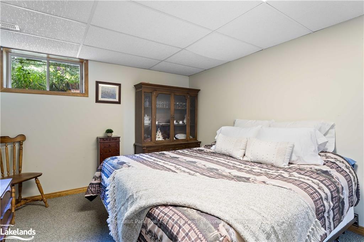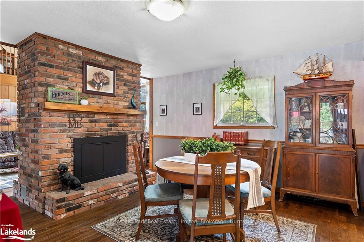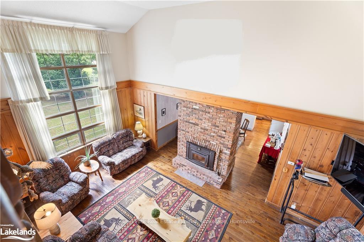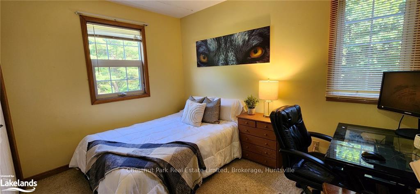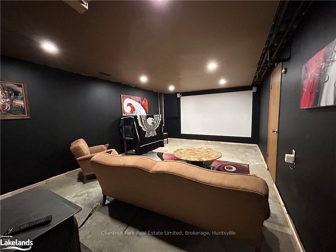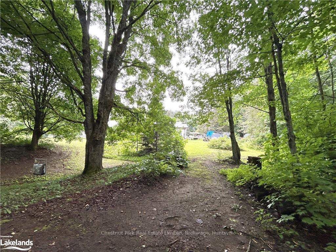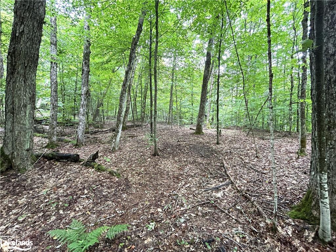$775,000
Available - For Sale
Listing ID: X11823009
269 OLD MUSKOKA RD S , Machar, P0A 1H0, Ontario
| Welcome to the perfect blend of comfort and sustainability! This beautiful family home is equipped with an energy-efficient GEOTHERMAL furnace for year-round savings. Set on a private, park-like property spanning approximately 24.49 acres, this home features four bedrooms and two bathrooms. The main floor boasts an open-concept kitchen and dining area, a spacious living room with vaulted ceilings and a cozy fireplace ideal for family gatherings and entertaining, with main floor laundry and direct access to the attached garage. The expansive primary suite is located on the second floor, complete with a private loft, a 4-piece ensuite, and a walk-in closet. The finished basement offers even more living space, with an additional bedroom, workshop, family room with a bar, a media room, and ample storage options. For outdoor enthusiasts, the large rear deck and a detached three-season room provide the perfect setting for relaxing or hosting friends and family. The energy-efficient geothermal furnace ensures sustainable heating and cooling throughout the year, while the property is dotted with beautiful trails and mature trees, ideal for outdoor exploration. Situated close to snowmobile and ATV trails, you'll have endless year-round recreational opportunities just steps away. Conveniently located near the town of South River and with easy access to Highway 11, you're just a 13-minute drive to South River or a 15-minute drive to Sundridge for all your local amenities. Experience a peaceful, private lifestyle surrounded by nature and wildlife, where tranquility and outdoor adventures await. |
| Price | $775,000 |
| Taxes: | $3183.16 |
| Assessment: | $293000 |
| Assessment Year: | 2016 |
| Address: | 269 OLD MUSKOKA RD S , Machar, P0A 1H0, Ontario |
| Acreage: | 10-24.99 |
| Directions/Cross Streets: | From Highway 11, Head West on Machar Strong Boundary Road, Right onto Old Muskoka Road S, Property o |
| Rooms: | 12 |
| Rooms +: | 6 |
| Bedrooms: | 3 |
| Bedrooms +: | 1 |
| Kitchens: | 1 |
| Kitchens +: | 0 |
| Basement: | Finished, Full |
| Approximatly Age: | 31-50 |
| Property Type: | Detached |
| Style: | 1 1/2 Storey |
| Exterior: | Wood |
| Garage Type: | Attached |
| Drive Parking Spaces: | 8 |
| Pool: | None |
| Approximatly Age: | 31-50 |
| Property Features: | Other |
| Fireplace/Stove: | N |
| Heat Source: | Grnd Srce |
| Central Air Conditioning: | Other |
| Elevator Lift: | N |
| Sewers: | Septic |
| Water Supply Types: | Drilled Well |
$
%
Years
This calculator is for demonstration purposes only. Always consult a professional
financial advisor before making personal financial decisions.
| Although the information displayed is believed to be accurate, no warranties or representations are made of any kind. |
| Chestnut Park Real Estate Limited, Brokerage, Huntsville |
|
|

Marjan Heidarizadeh
Sales Representative
Dir:
416-400-5987
Bus:
905-456-1000
| Book Showing | Email a Friend |
Jump To:
At a Glance:
| Type: | Freehold - Detached |
| Area: | Parry Sound |
| Municipality: | Machar |
| Style: | 1 1/2 Storey |
| Approximate Age: | 31-50 |
| Tax: | $3,183.16 |
| Beds: | 3+1 |
| Baths: | 2 |
| Fireplace: | N |
| Pool: | None |
Locatin Map:
Payment Calculator:

