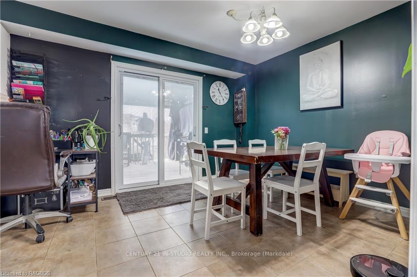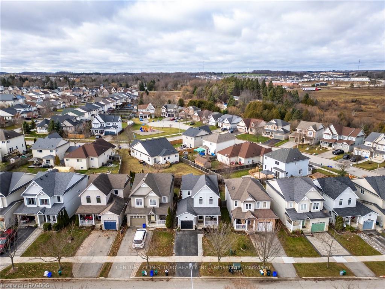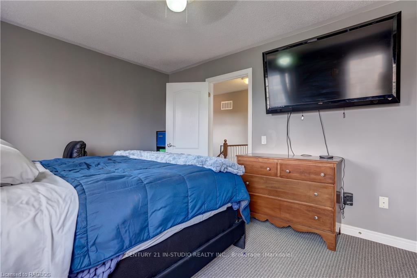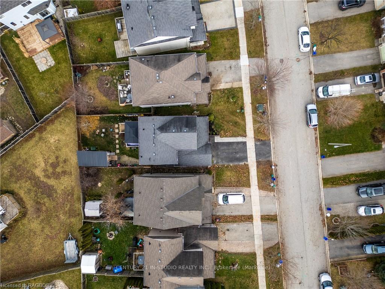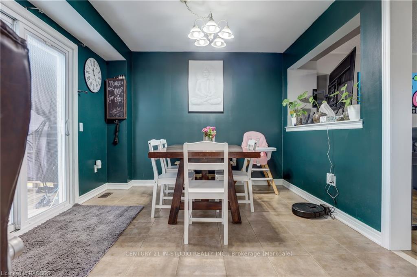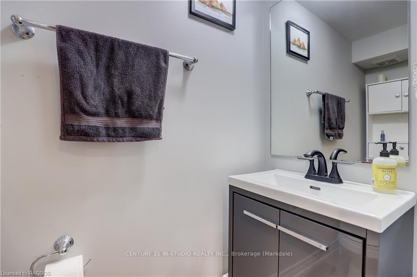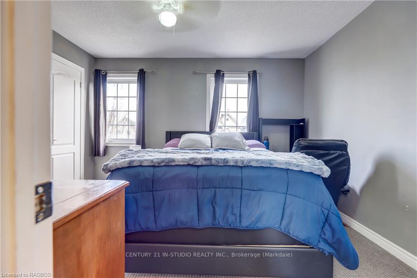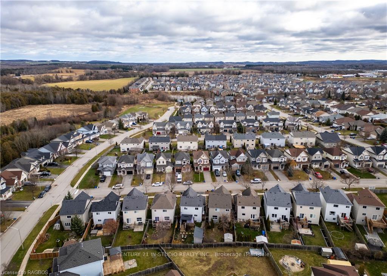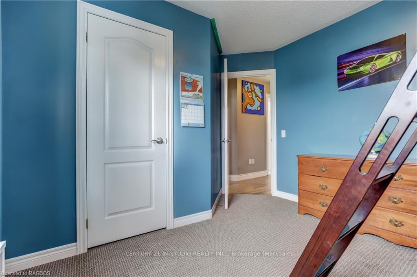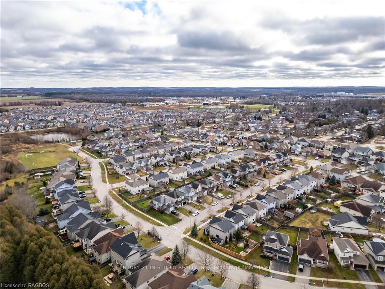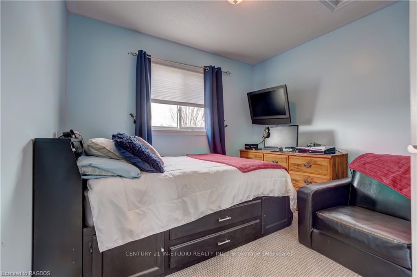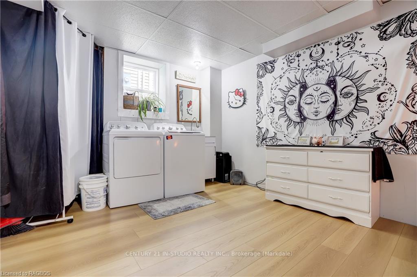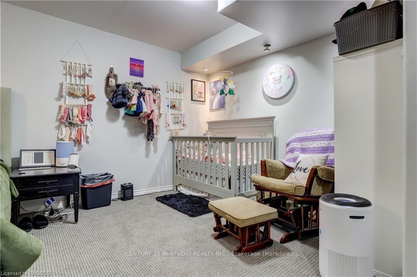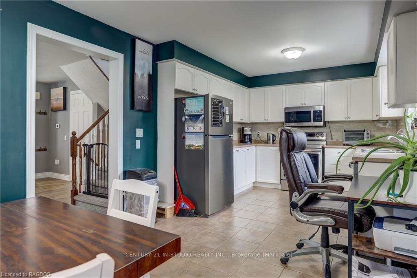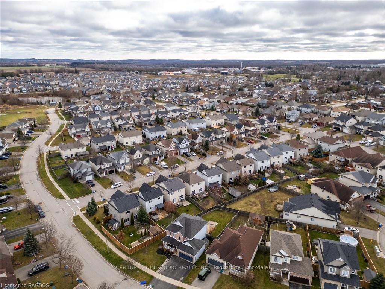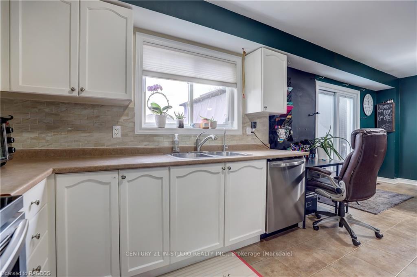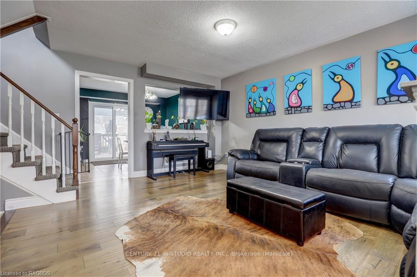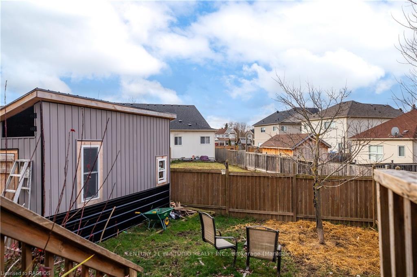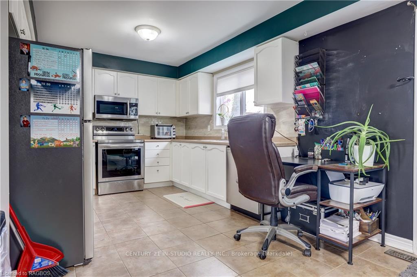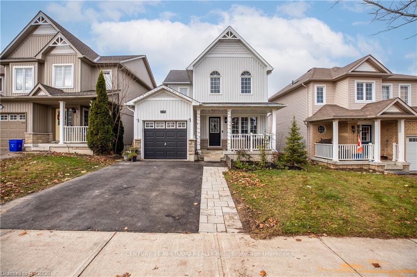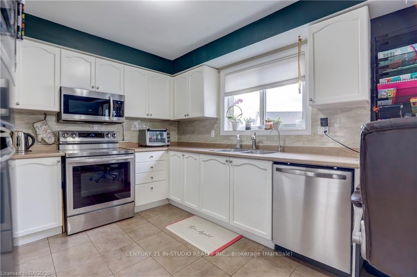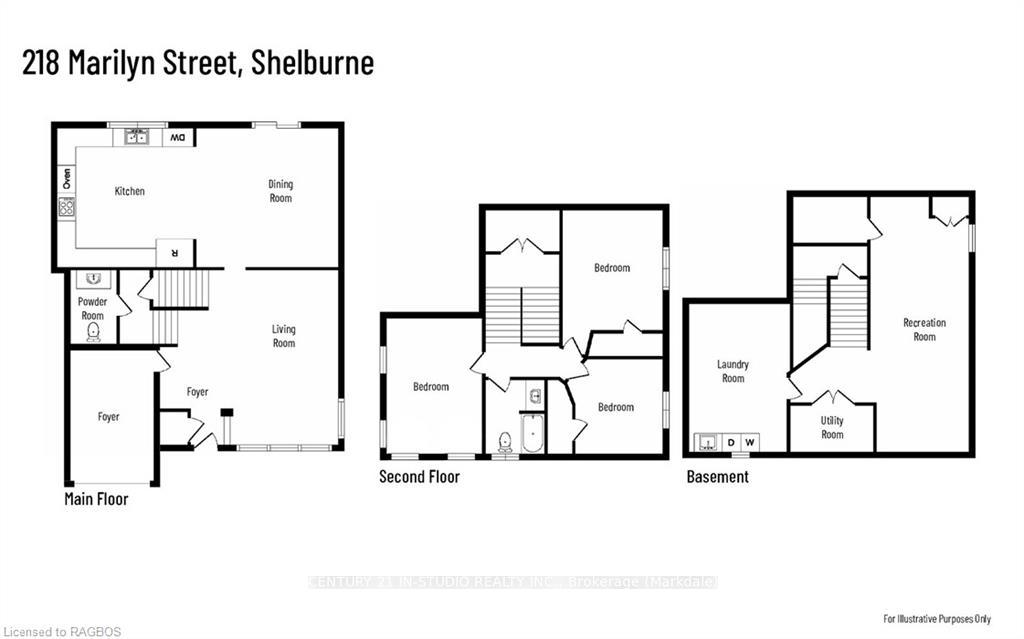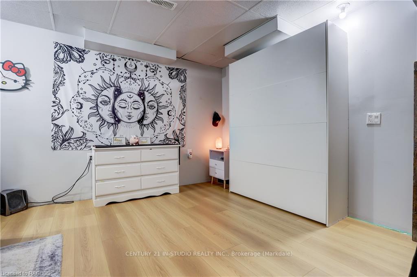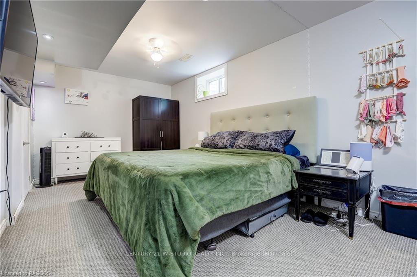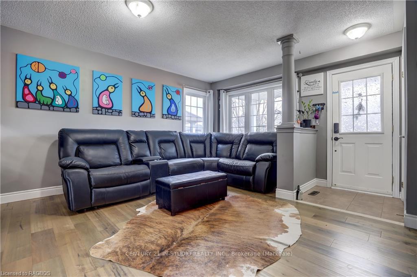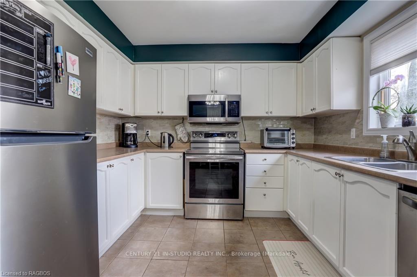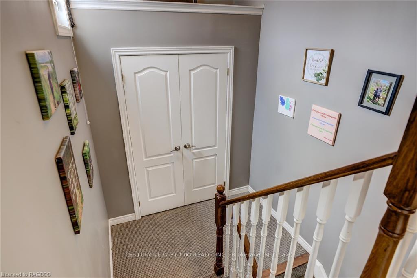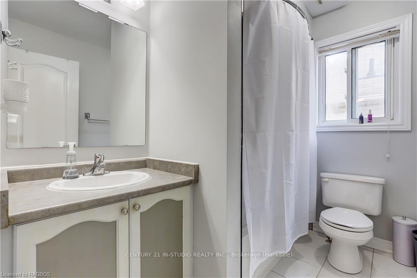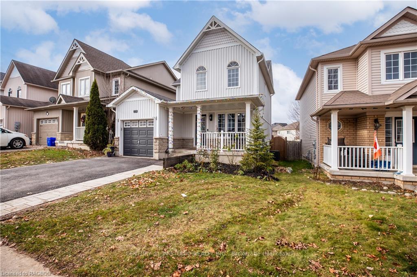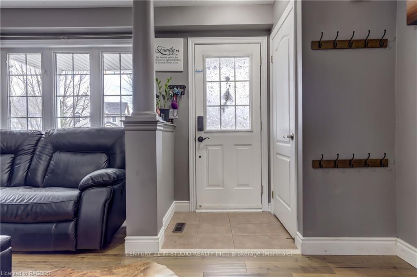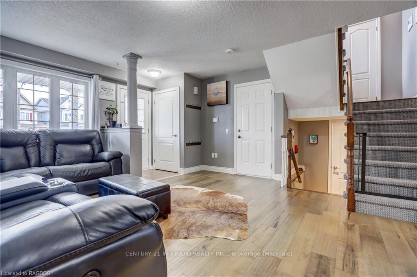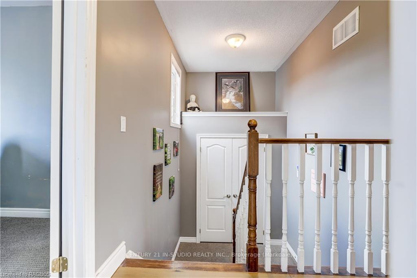$749,900
Available - For Sale
Listing ID: X11823039
218 MARILYN St , Shelburne, L0N 1S2, Ontario
| Drive up and you'll immediately see the repaved driveway (2023), new front walkway (2023), and an expanded front garden (2024), giving the home undeniable curb appeal. Welcome to this beautifully updated 3+1 bedroom, 1.5 bathroom home offering 1,630 sq. ft. of stylish and functional living space. With many upgrades throughout, a private fenced-in backyard, and a prime location, this home is perfect for everyone.Inside, the main floor shines with new flooring in the living room (2024), while new carpeting (2024) flows seamlessly throughout the upstairs of the home. The kitchen is equipped with new stainless steel appliances (2023), including a fridge, dishwasher, and microwave, along with a reverse osmosis water system for fresh, filtered water (2023). The bathrooms have been refreshed with a new vanity and toilet in the 2-piece bath (2024) and new tile in the shower (2024) in the main bathroom, ensuring comfort and style. The basement features new laminate flooring (2024), a new laundry tub (2024), and a new window in the laundry area (2024), offering convenience and additional space for storage or recreation. Step outside and fall in love with the fenced-in backyard, accessible through a new sliding back door (2024). Enjoy the convenience of a new shed (2024) for storage and a dedicated outdoor garbage storage unit (2024). Conveniently located within walking distance of Glenbrook Elementary School and the Centre Dufferin Recreation Complex, this home offers easy access to great education and fantastic community amenities.It also offers a 55 minute commute to Brampton, providing an excellent balance of small-town living and big-city access.Additional upgrades include a new furnace humidifier (2024) and updated furnace intake/exhaust for peace of mind. This meticulously maintained home is move-in ready and waiting for you to enjoy all its thoughtful updates. Don't miss your chance to call this stunning property your own! |
| Price | $749,900 |
| Taxes: | $3599.01 |
| Assessment: | $261000 |
| Assessment Year: | 2024 |
| Address: | 218 MARILYN St , Shelburne, L0N 1S2, Ontario |
| Lot Size: | 34.45 x 101.74 (Feet) |
| Acreage: | < .50 |
| Directions/Cross Streets: | East off of Highway 10 onto Berry Street North on Fiddle Park Lane, North on Greenwood Crescent, Eas |
| Rooms: | 9 |
| Rooms +: | 2 |
| Bedrooms: | 3 |
| Bedrooms +: | 0 |
| Kitchens: | 1 |
| Kitchens +: | 0 |
| Basement: | Finished, Walk-Up |
| Approximatly Age: | 16-30 |
| Property Type: | Detached |
| Style: | 2-Storey |
| Exterior: | Stone, Vinyl Siding |
| Garage Type: | Attached |
| (Parking/)Drive: | Other |
| Drive Parking Spaces: | 2 |
| Pool: | None |
| Approximatly Age: | 16-30 |
| Fireplace/Stove: | N |
| Heat Source: | Gas |
| Heat Type: | Forced Air |
| Central Air Conditioning: | Central Air |
| Elevator Lift: | N |
| Sewers: | Sewers |
| Water: | Municipal |
$
%
Years
This calculator is for demonstration purposes only. Always consult a professional
financial advisor before making personal financial decisions.
| Although the information displayed is believed to be accurate, no warranties or representations are made of any kind. |
| CENTURY 21 IN-STUDIO REALTY INC., Brokerage (Markdale) |
|
|

Marjan Heidarizadeh
Sales Representative
Dir:
416-400-5987
Bus:
905-456-1000
| Book Showing | Email a Friend |
Jump To:
At a Glance:
| Type: | Freehold - Detached |
| Area: | Dufferin |
| Municipality: | Shelburne |
| Neighbourhood: | Shelburne |
| Style: | 2-Storey |
| Lot Size: | 34.45 x 101.74(Feet) |
| Approximate Age: | 16-30 |
| Tax: | $3,599.01 |
| Beds: | 3 |
| Baths: | 2 |
| Fireplace: | N |
| Pool: | None |
Locatin Map:
Payment Calculator:

