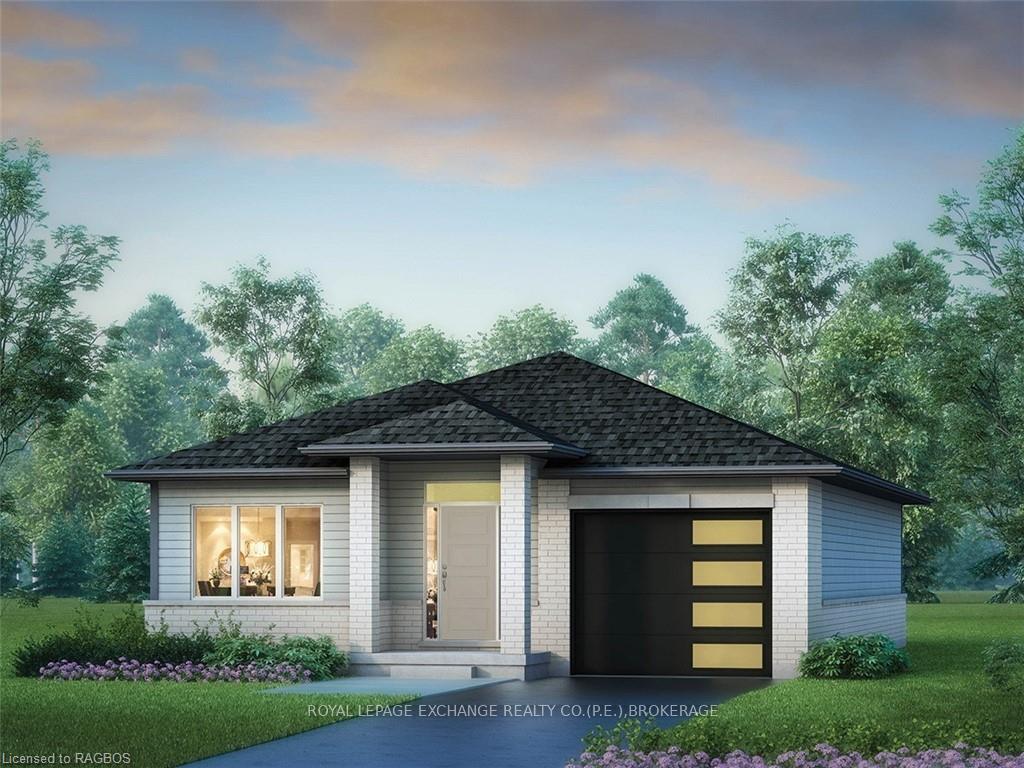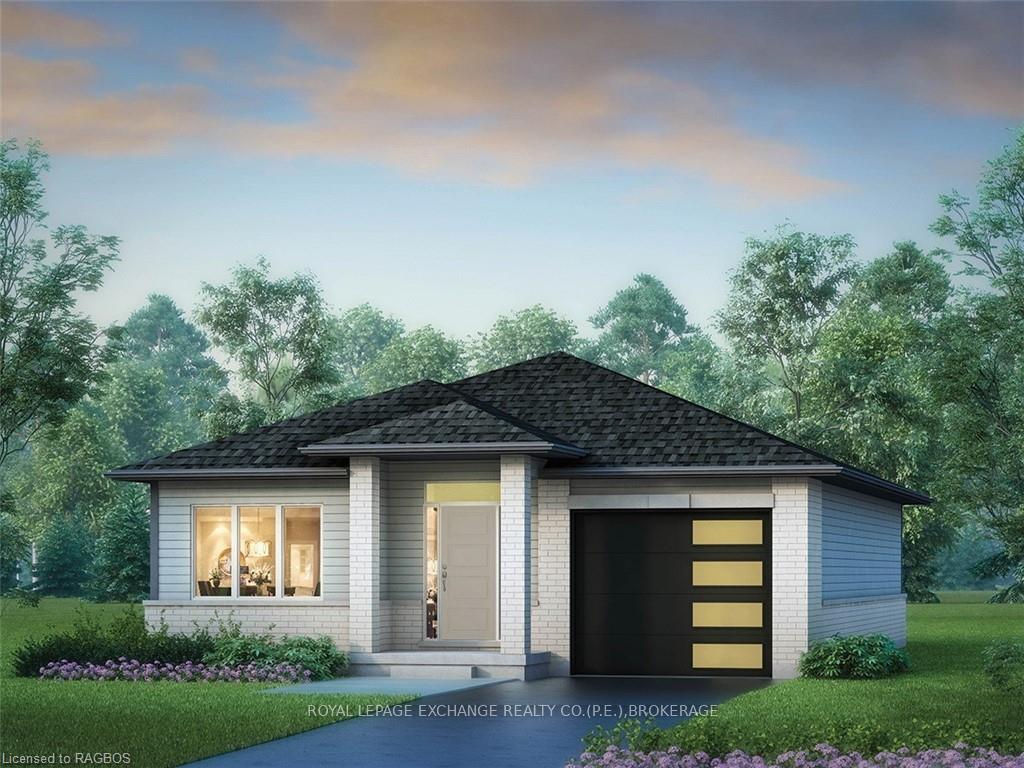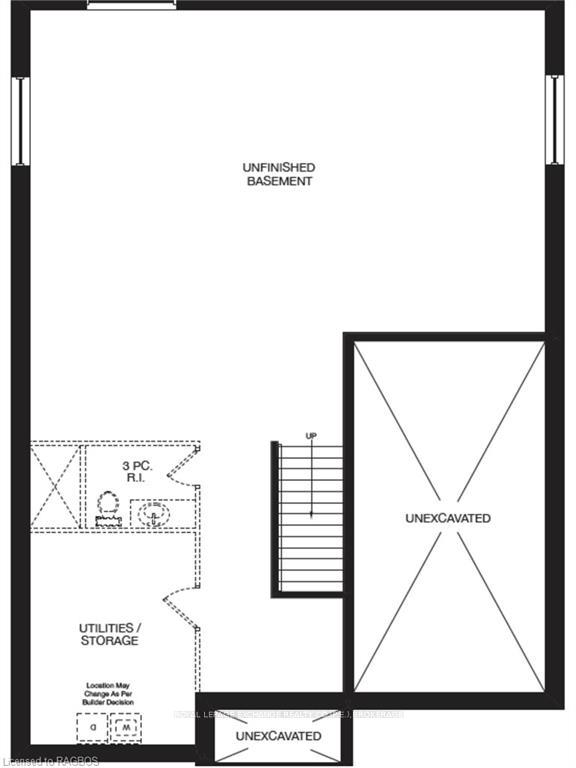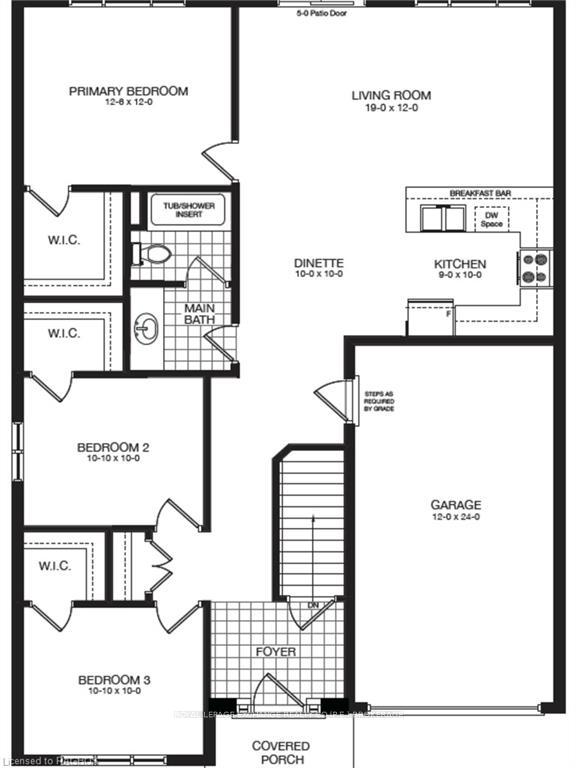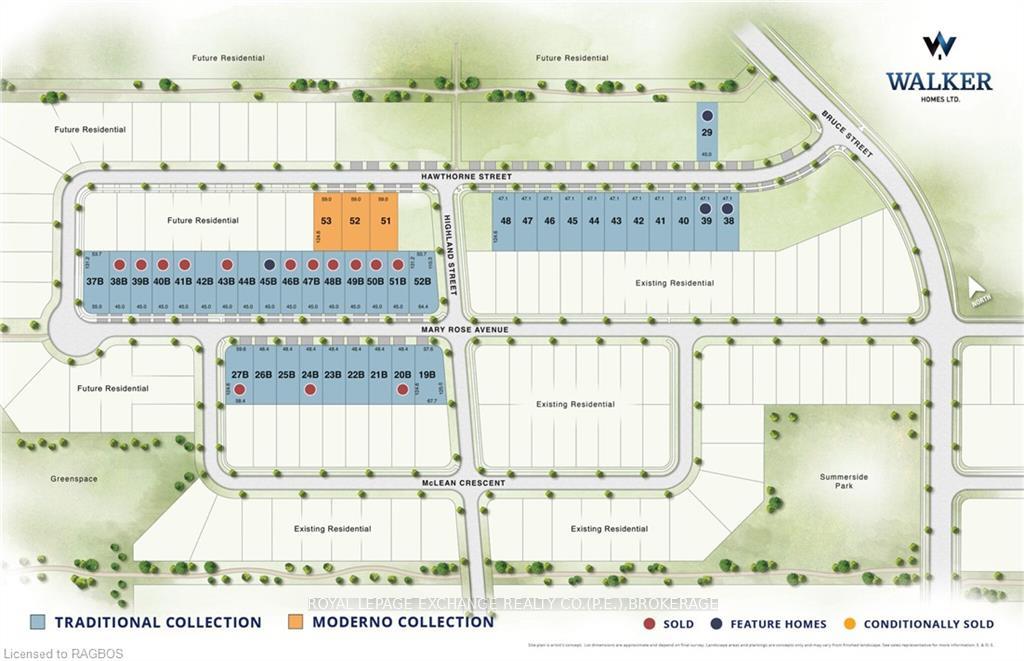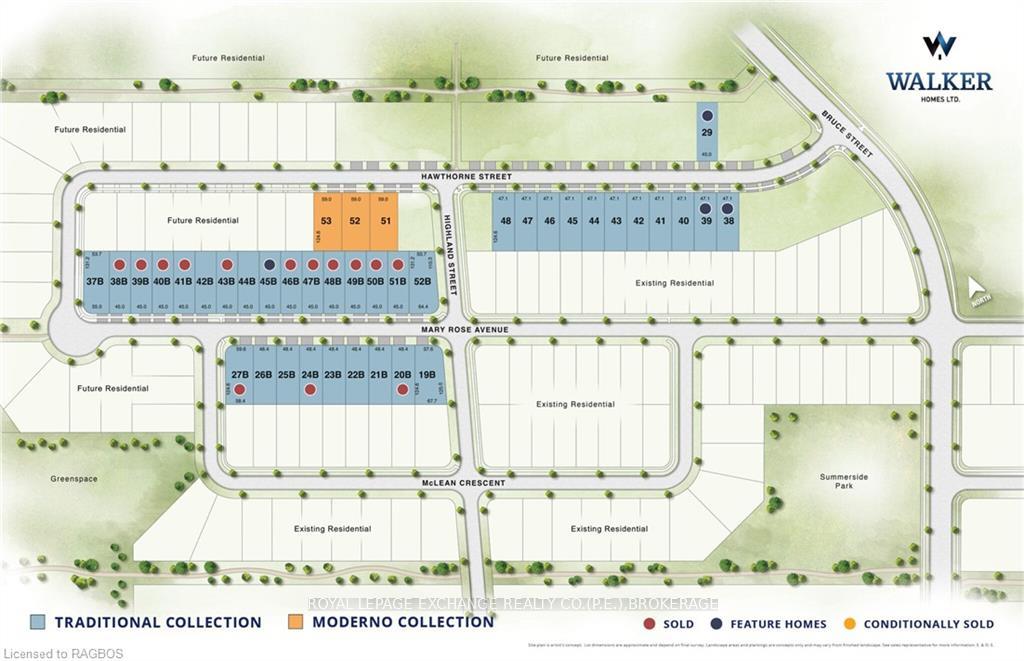$699,900
Available - For Sale
Listing ID: X11823114
380 HAWTHORNE St , Saugeen Shores, N0H 2C3, Ontario
| Presenting an exquisite open-concept new construction home that offers exceptional value! Situated in the Summerside community, one of Port Elgin's premier neighbourhoods, this detached residence is set on a generously sized lot and features three bedrooms and one bathroom, making it an ideal choice for a bachelor or bachelorette. The open-concept design seamlessly integrates the kitchen, living room, and dining area, showcasing beautiful engineered flooring. The well-appointed kitchen boasts ample cabinetry and an island, along with a walkout to your private backyard. Additionally, the home provides access to a single-car garage. Notably, the builder will include Level 1 quartz countertops in the kitchen and bathrooms for contracts signed before December 31, 2024. Finished basement packages are available upon inquiry. The purchase price includes HST for the buyer, with a qualified assignment back to the builder upon closing. This property is conveniently located within walking distance of the area's main beaches, renowned for their stunning sunsets, as well as various amenities such as golf courses, scenic trails, excellent schools, and recreation centre. Furthermore, residents benefit from quick access to Highway 21 and Bruce Power. Please note that property taxes will be subject to reassessment. |
| Price | $699,900 |
| Taxes: | $1164.00 |
| Assessment: | $83000 |
| Assessment Year: | 2024 |
| Address: | 380 HAWTHORNE St , Saugeen Shores, N0H 2C3, Ontario |
| Lot Size: | 47.10 x 124.60 (Feet) |
| Acreage: | < .50 |
| Directions/Cross Streets: | Hwy 21 to Devonshire and take first exit on the round about - North on Waterloo st. Turn left onto M |
| Rooms: | 6 |
| Rooms +: | 1 |
| Bedrooms: | 3 |
| Bedrooms +: | 0 |
| Kitchens: | 1 |
| Kitchens +: | 0 |
| Basement: | Full, Unfinished |
| Approximatly Age: | New |
| Property Type: | Detached |
| Style: | Bungalow |
| Exterior: | Brick, Concrete |
| Garage Type: | Attached |
| (Parking/)Drive: | Private |
| Drive Parking Spaces: | 2 |
| Pool: | None |
| Approximatly Age: | New |
| Property Features: | Golf, Hospital |
| Fireplace/Stove: | N |
| Heat Source: | Gas |
| Heat Type: | Forced Air |
| Central Air Conditioning: | Central Air |
| Elevator Lift: | N |
| Sewers: | Sewers |
| Water: | Municipal |
| Utilities-Hydro: | Y |
| Utilities-Gas: | Y |
$
%
Years
This calculator is for demonstration purposes only. Always consult a professional
financial advisor before making personal financial decisions.
| Although the information displayed is believed to be accurate, no warranties or representations are made of any kind. |
| ROYAL LEPAGE EXCHANGE REALTY CO.(P.E.),BROKERAGE |
|
|

Marjan Heidarizadeh
Sales Representative
Dir:
416-400-5987
Bus:
905-456-1000
| Book Showing | Email a Friend |
Jump To:
At a Glance:
| Type: | Freehold - Detached |
| Area: | Bruce |
| Municipality: | Saugeen Shores |
| Neighbourhood: | Saugeen Shores |
| Style: | Bungalow |
| Lot Size: | 47.10 x 124.60(Feet) |
| Approximate Age: | New |
| Tax: | $1,164 |
| Beds: | 3 |
| Baths: | 1 |
| Fireplace: | N |
| Pool: | None |
Locatin Map:
Payment Calculator:

