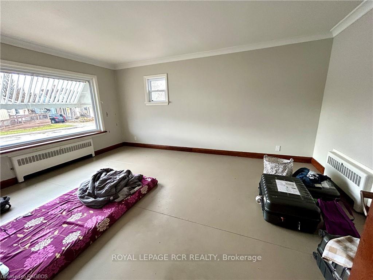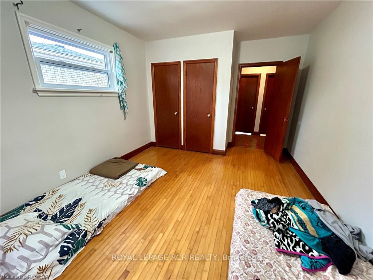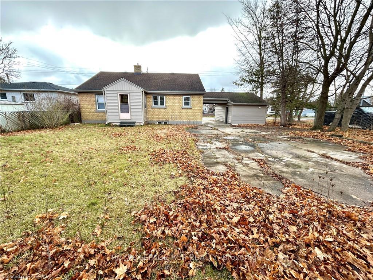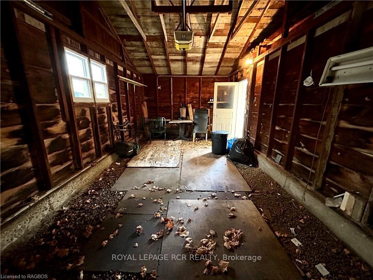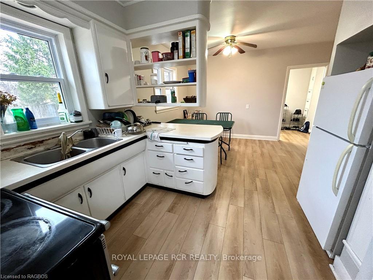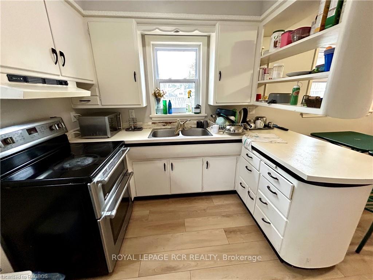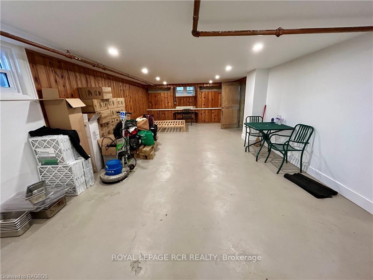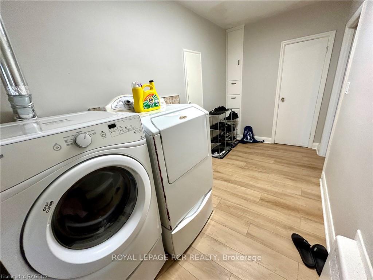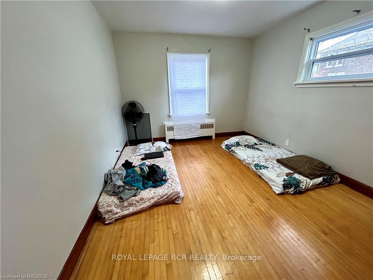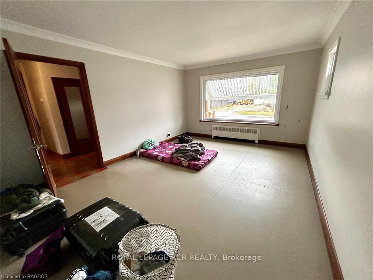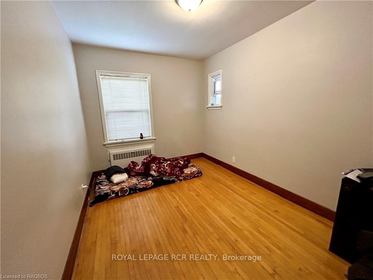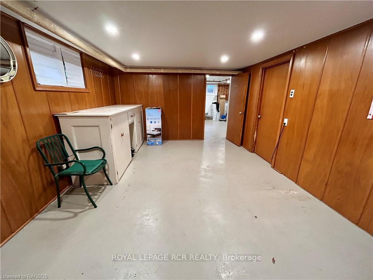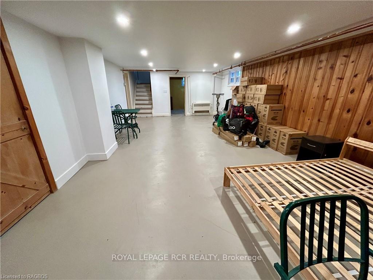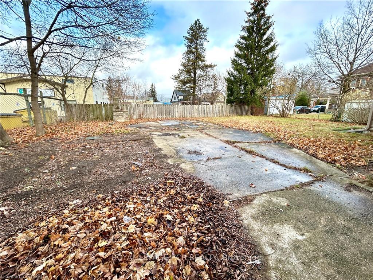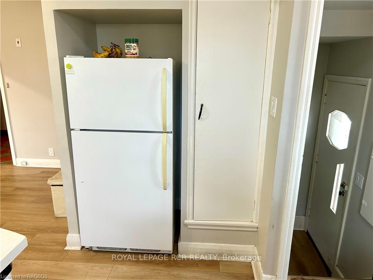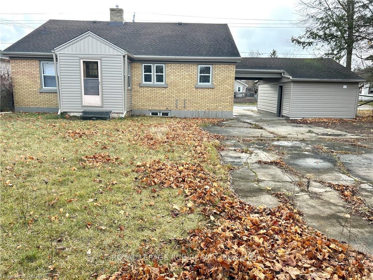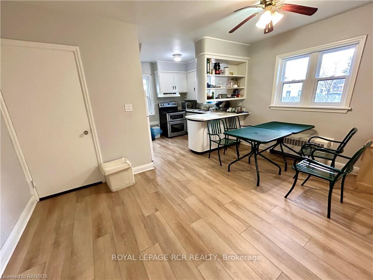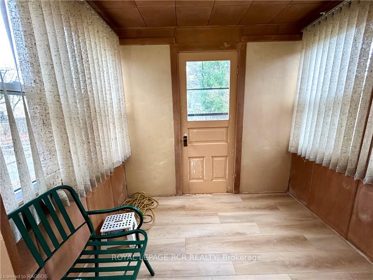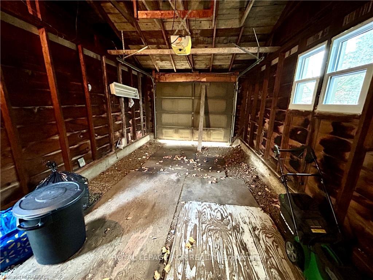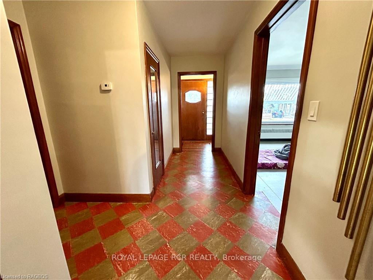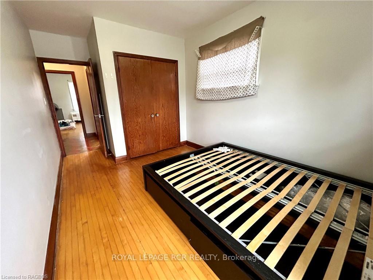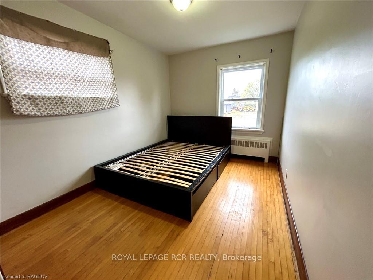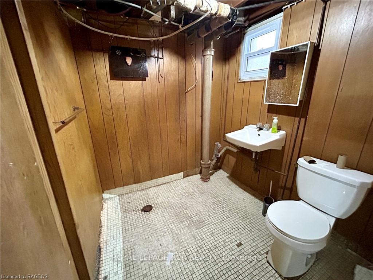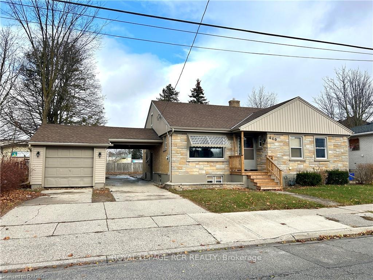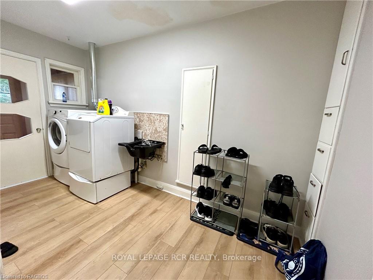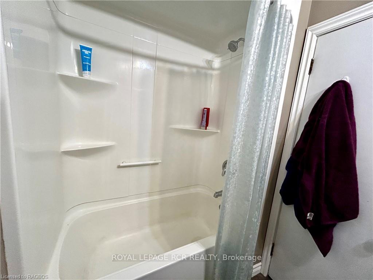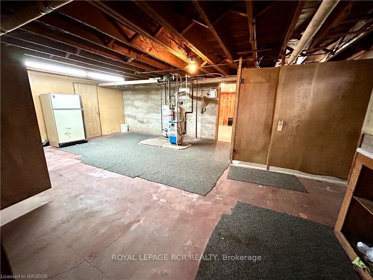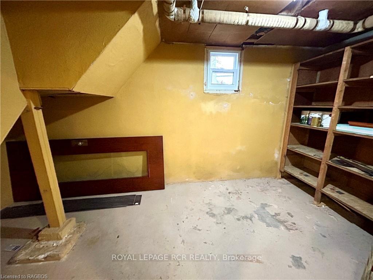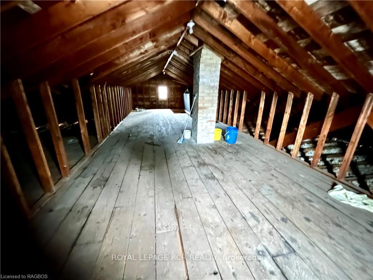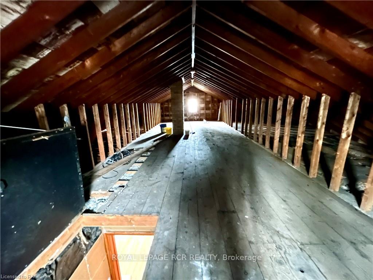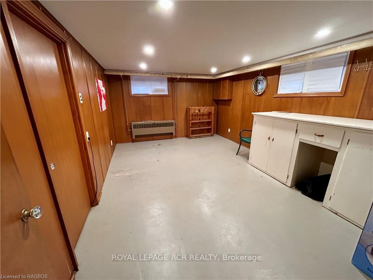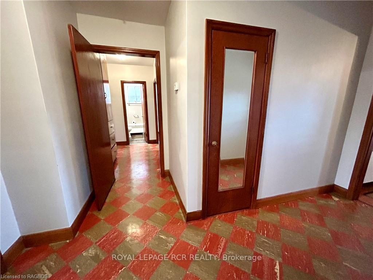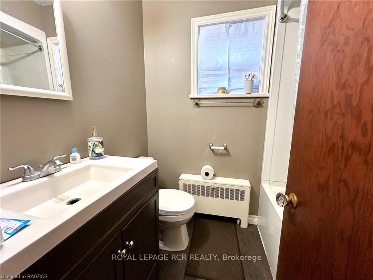$464,900
Available - For Sale
Listing ID: X11823130
440 9TH St , Hanover, N4N 1L9, Ontario
| This charming bungalow conveniently located near downtown offers a spacious yard, extending approximately 60' beyond the back fence, with the potential for annual lease by the seller. The main floor features 3 bedrooms, a 4pc bath, laundry room, living room, eat-in kitchen, and a back sunporch. The lower level boasts a large rec room, 4th bedroom, 2pc bath, utility room, and storage. An attic provides additional storage or the option to finish for more living space. Highlights include a garage, carport, fenced yard, and numerous updates: roof shingles (2014), gas boiler (2019), luxury vinyl flooring, all windows, upgraded breaker panel & wiring, basement lighting and ceiling drywall, vinyl siding, fascia & soffit (2023). Schedule your viewing of this affordable property today! |
| Price | $464,900 |
| Taxes: | $2901.00 |
| Assessment: | $181000 |
| Assessment Year: | 2024 |
| Address: | 440 9TH St , Hanover, N4N 1L9, Ontario |
| Lot Size: | 66.00 x 165.00 (Feet) |
| Acreage: | < .50 |
| Directions/Cross Streets: | From 10th St. turn south on 12th Ave, then turn east (left) onto 9th St. to 1st home on left. |
| Rooms: | 8 |
| Rooms +: | 5 |
| Bedrooms: | 3 |
| Bedrooms +: | 1 |
| Kitchens: | 1 |
| Kitchens +: | 0 |
| Basement: | Full, Part Fin |
| Approximatly Age: | 51-99 |
| Property Type: | Detached |
| Style: | Bungalow |
| Exterior: | Brick, Vinyl Siding |
| Garage Type: | Detached |
| (Parking/)Drive: | Other |
| Drive Parking Spaces: | 3 |
| Pool: | None |
| Approximatly Age: | 51-99 |
| Property Features: | Golf, Hospital |
| Fireplace/Stove: | N |
| Heat Source: | Gas |
| Heat Type: | Water |
| Central Air Conditioning: | None |
| Elevator Lift: | N |
| Sewers: | Sewers |
| Water: | Municipal |
| Utilities-Hydro: | Y |
| Utilities-Gas: | Y |
| Utilities-Telephone: | Y |
$
%
Years
This calculator is for demonstration purposes only. Always consult a professional
financial advisor before making personal financial decisions.
| Although the information displayed is believed to be accurate, no warranties or representations are made of any kind. |
| ROYAL LEPAGE RCR REALTY |
|
|

Marjan Heidarizadeh
Sales Representative
Dir:
416-400-5987
Bus:
905-456-1000
| Book Showing | Email a Friend |
Jump To:
At a Glance:
| Type: | Freehold - Detached |
| Area: | Grey County |
| Municipality: | Hanover |
| Neighbourhood: | Hanover |
| Style: | Bungalow |
| Lot Size: | 66.00 x 165.00(Feet) |
| Approximate Age: | 51-99 |
| Tax: | $2,901 |
| Beds: | 3+1 |
| Baths: | 2 |
| Fireplace: | N |
| Pool: | None |
Locatin Map:
Payment Calculator:

