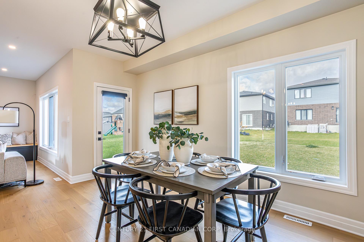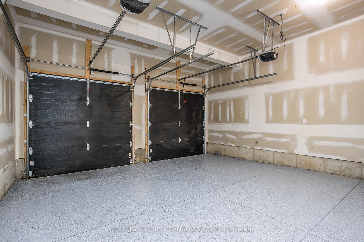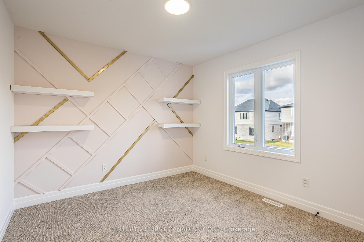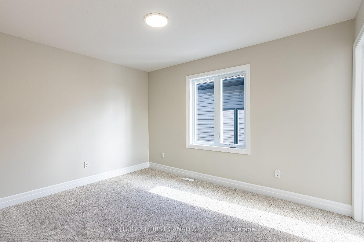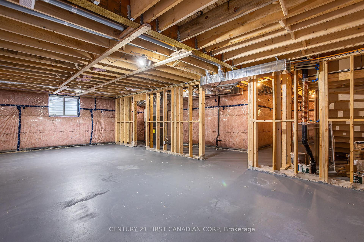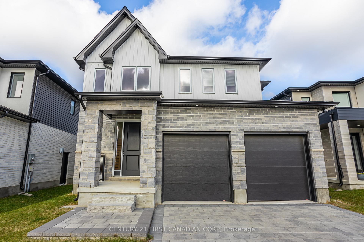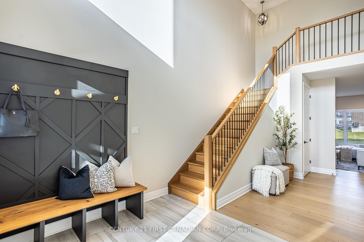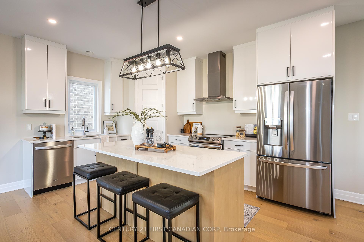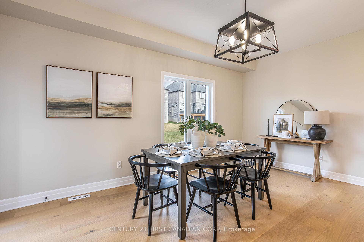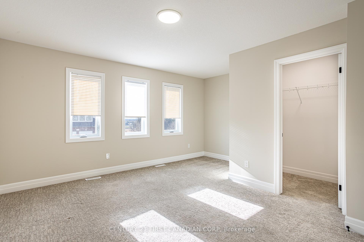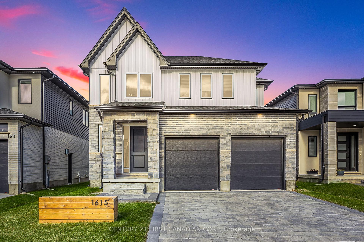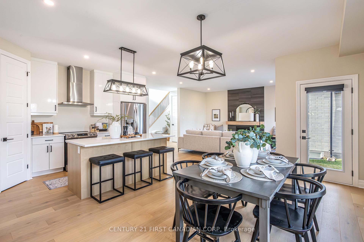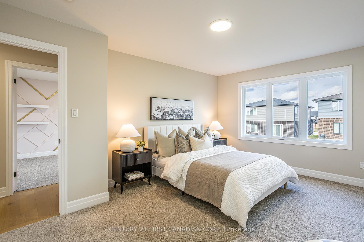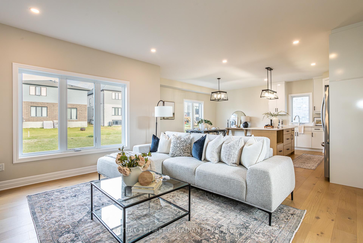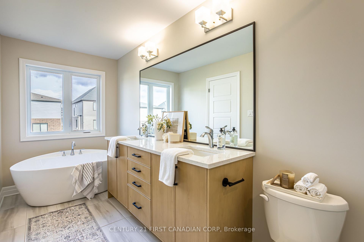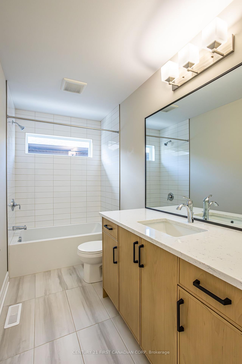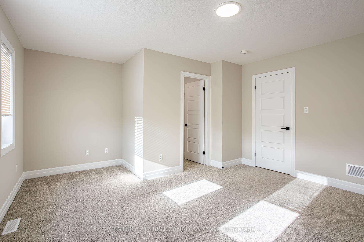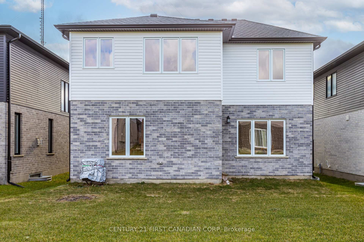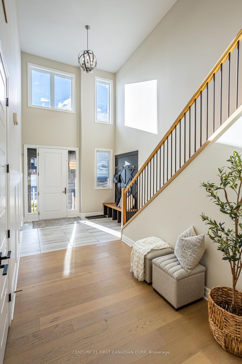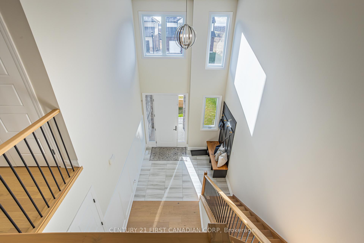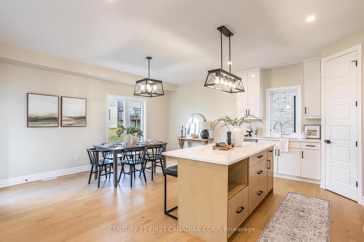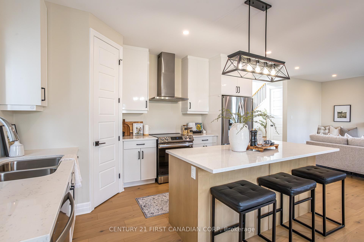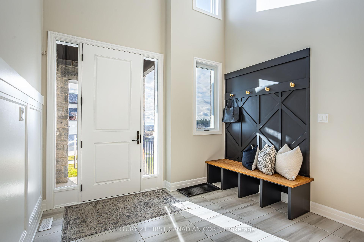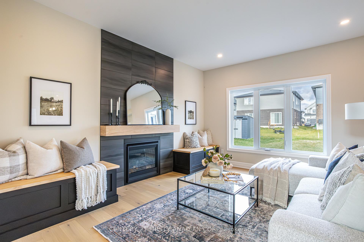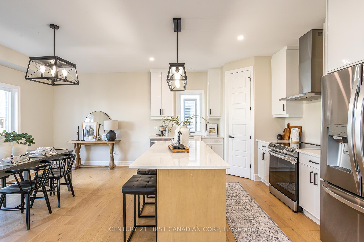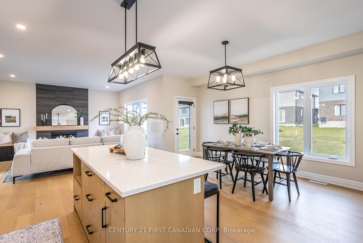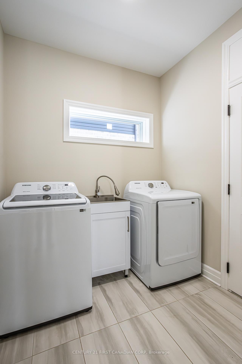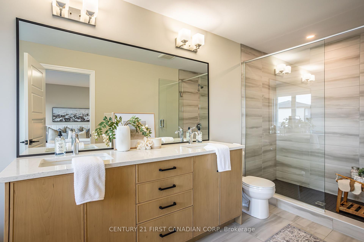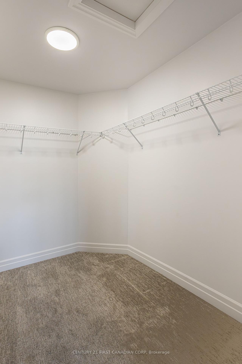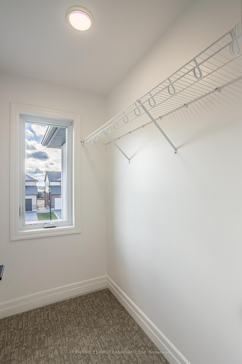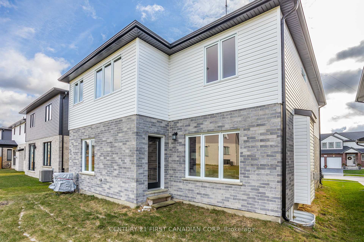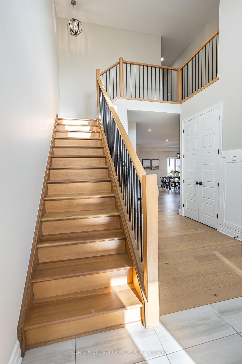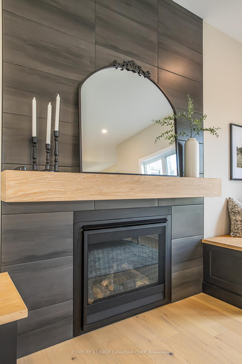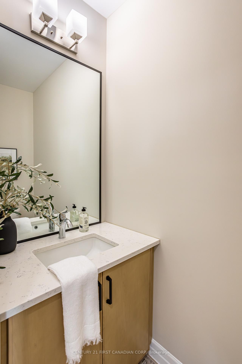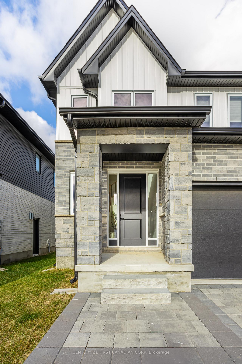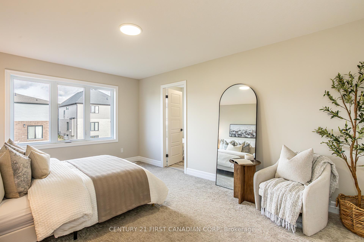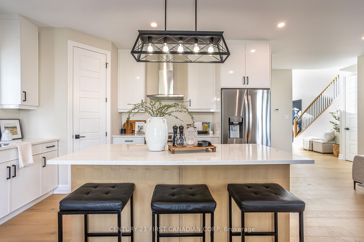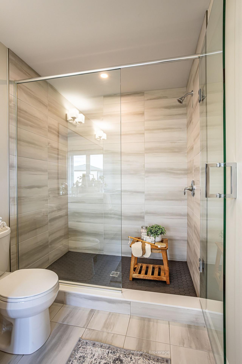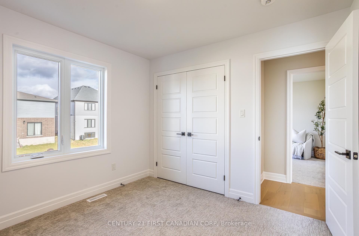$929,900
Available - For Sale
Listing ID: X11823453
1615 Upper West Ave , London, N6K 0J9, Ontario
| Under 2 years NEW, this 4 bedroom Everton-built beauty is perched at the top of Warbler Woods in sought-after West London. With a side entrance to the unfinished basement, this home can easily be converted to a rental or multifamily home. All appliances are included ! Walking up to this EPOXIED double garage, 2-storey home, the beautiful curb appeal is bound to be loved by all. With freshly painted, neutral finished throughout , you'll be welcomed by a grand and spacious 2 storey entry way with deacons bench and front closet. Main floor boasts laundry room, powder room, living space with gas fireplace and custom storage benches, dining area and kitchen with wall-in pantry and stone countertops. Spacious second level with 4 piece main bath with stone counters along with 4 bedrooms ALL with walk-in closets! Primary bedroom shows off its oversized walk-in closet combined with a stunning primary ensuite with large glass shower, stand alone tub, double sinks with plenty of storage space and stone countertops. Don't hesitate to book your showing in beautiful Warbler Woods, surrounded by forested trails, fantastic schools, restaurants, shops and more ! |
| Price | $929,900 |
| Taxes: | $6513.00 |
| Address: | 1615 Upper West Ave , London, N6K 0J9, Ontario |
| Lot Size: | 41.05 x 116.19 (Feet) |
| Directions/Cross Streets: | OXFORD ST W TO WESTDEL BOURNE. LEFT ONTO WESTDEL BOURNE,LEFT ON FOUNTAIN GRASS. TURN RIGHT ONTO UPPE |
| Rooms: | 12 |
| Bedrooms: | 4 |
| Bedrooms +: | |
| Kitchens: | 1 |
| Family Room: | Y |
| Basement: | Full, Unfinished |
| Approximatly Age: | New |
| Property Type: | Detached |
| Style: | 2-Storey |
| Exterior: | Brick |
| Garage Type: | Attached |
| (Parking/)Drive: | Pvt Double |
| Drive Parking Spaces: | 2 |
| Pool: | None |
| Approximatly Age: | New |
| Property Features: | Park, School |
| Fireplace/Stove: | Y |
| Heat Source: | Gas |
| Heat Type: | Forced Air |
| Central Air Conditioning: | Central Air |
| Sewers: | Sewers |
| Water: | Municipal |
$
%
Years
This calculator is for demonstration purposes only. Always consult a professional
financial advisor before making personal financial decisions.
| Although the information displayed is believed to be accurate, no warranties or representations are made of any kind. |
| CENTURY 21 FIRST CANADIAN CORP |
|
|

Marjan Heidarizadeh
Sales Representative
Dir:
416-400-5987
Bus:
905-456-1000
| Book Showing | Email a Friend |
Jump To:
At a Glance:
| Type: | Freehold - Detached |
| Area: | Middlesex |
| Municipality: | London |
| Neighbourhood: | South B |
| Style: | 2-Storey |
| Lot Size: | 41.05 x 116.19(Feet) |
| Approximate Age: | New |
| Tax: | $6,513 |
| Beds: | 4 |
| Baths: | 3 |
| Fireplace: | Y |
| Pool: | None |
Locatin Map:
Payment Calculator:

