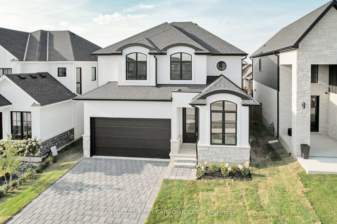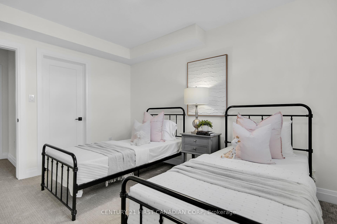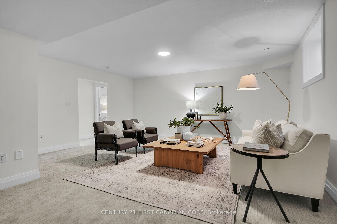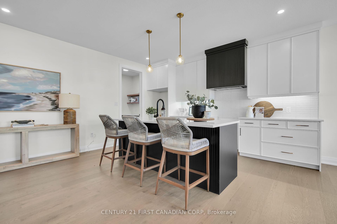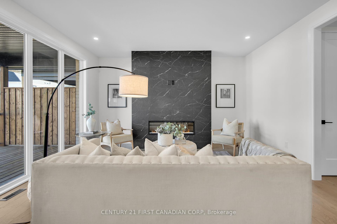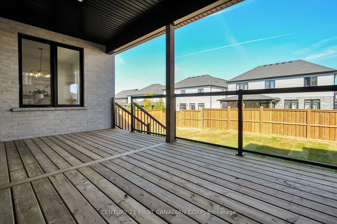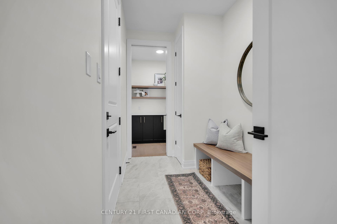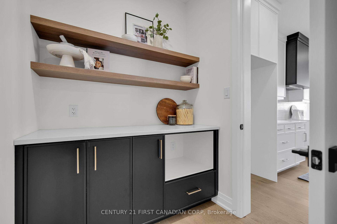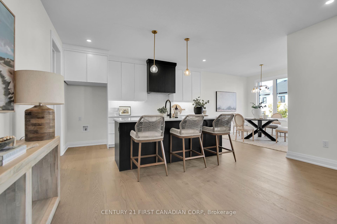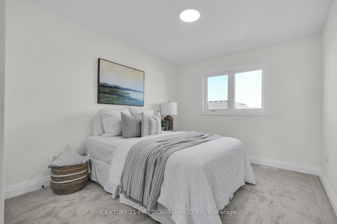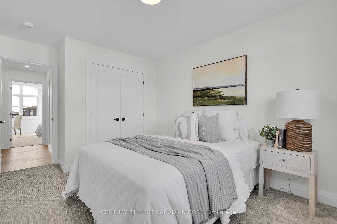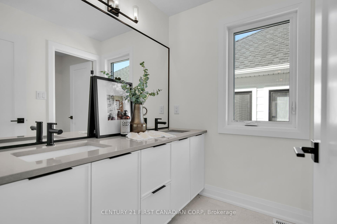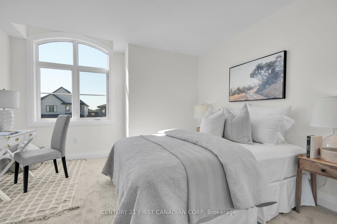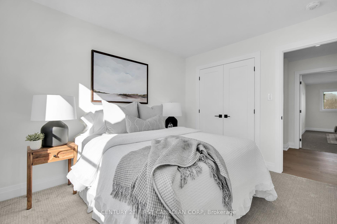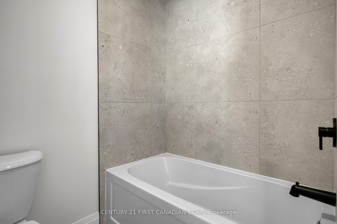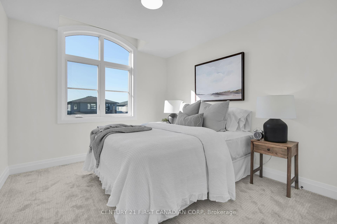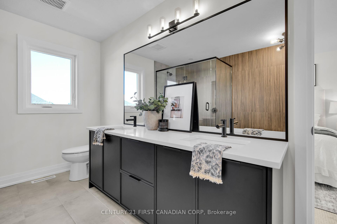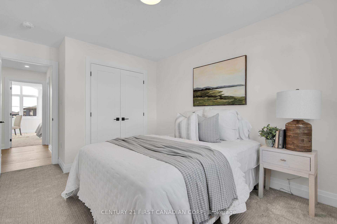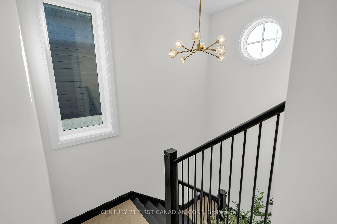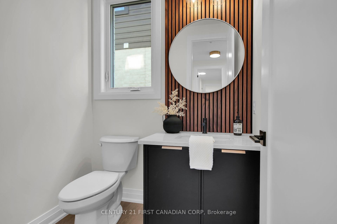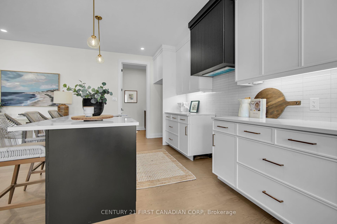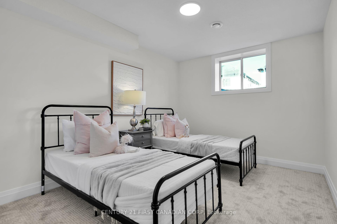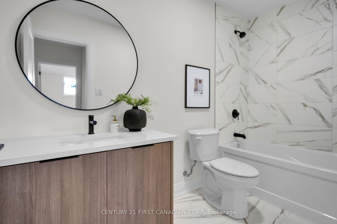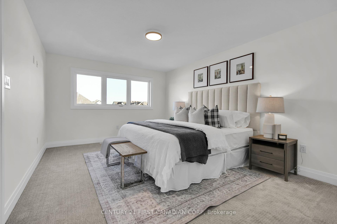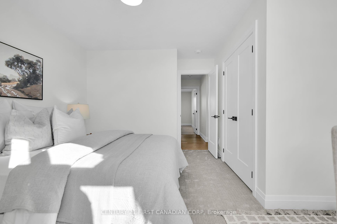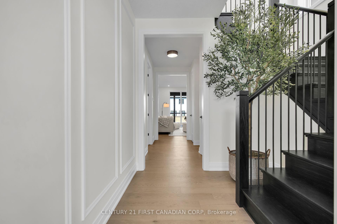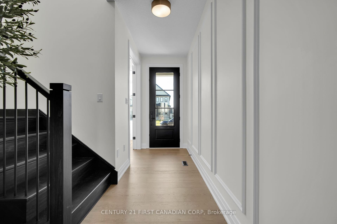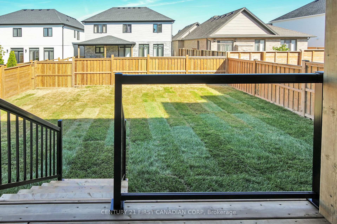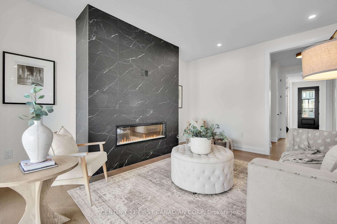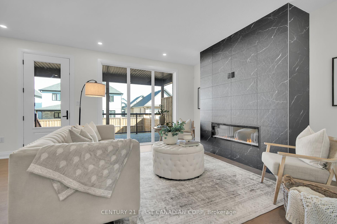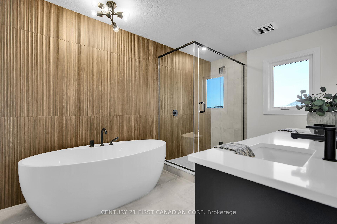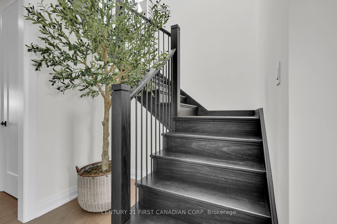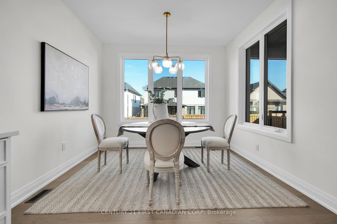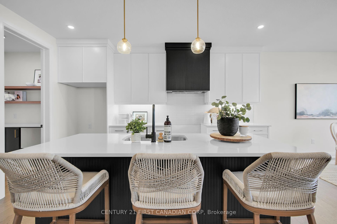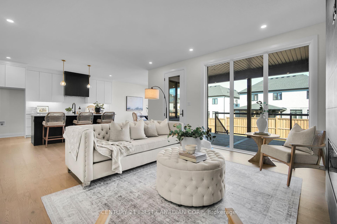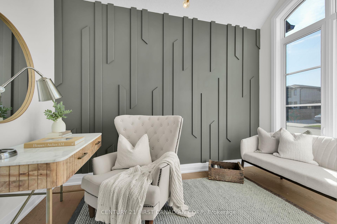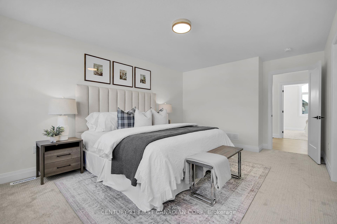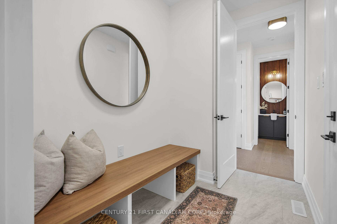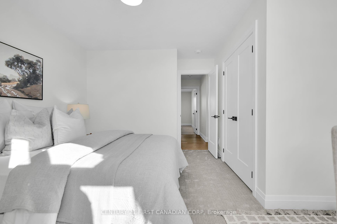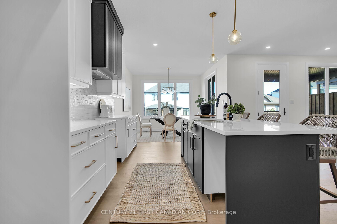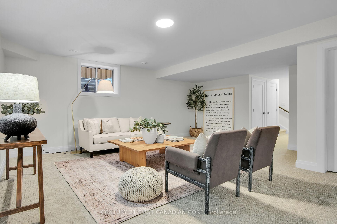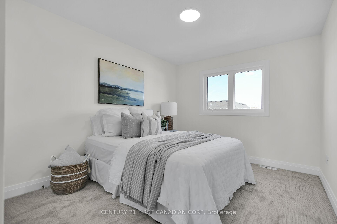$1,099,000
Available - For Sale
Listing ID: X11823524
1890 Fountain Grass Dr , London, N6K 0K7, Ontario
| Nestled in the scenic Warbler Woods of West London, this stunning home offers 3,040 sq. ft. of finished living space, including a versatile basement. Enjoy a bright, open-concept design featuring a spacious great room, modern kitchen, and dining area perfect for gatherings. A well-appointed den and convenient mudroom enhance the functional layout. The upper level boasts four generous bedrooms, including a master retreat with a sizeable walk-in closet and a spa-like 5-piece ensuite, along with three additional bedrooms, a main bathroom, and a laundry room. The finished lower level includes a recreational room, a fifth bedroom, and an extra bathroom, ideal for family living or entertaining. Notable finishes include 9 ft ceilings on the main floor, 8 ft doors, large windows, engineered hardwood flooring, detailed trim work, tile and wood paneling, abundant pot lights, gorgeous light fixtures, custom millwork, and a covered deck with glass rail & fenced yard. With high-quality finishes throughout |
| Price | $1,099,000 |
| Taxes: | $0.00 |
| Address: | 1890 Fountain Grass Dr , London, N6K 0K7, Ontario |
| Lot Size: | 40.00 x 106.00 (Feet) |
| Acreage: | < .50 |
| Directions/Cross Streets: | Westdel Bourne to Fountain Grass |
| Rooms: | 13 |
| Rooms +: | 3 |
| Bedrooms: | 4 |
| Bedrooms +: | 1 |
| Kitchens: | 1 |
| Family Room: | Y |
| Basement: | Finished |
| Approximatly Age: | New |
| Property Type: | Detached |
| Style: | 2-Storey |
| Exterior: | Brick, Stone |
| Garage Type: | Attached |
| (Parking/)Drive: | Pvt Double |
| Drive Parking Spaces: | 2 |
| Pool: | None |
| Approximatly Age: | New |
| Approximatly Square Footage: | 2000-2500 |
| Property Features: | Fenced Yard, Golf, Park, School, School Bus Route, Skiing |
| Fireplace/Stove: | Y |
| Heat Source: | Gas |
| Heat Type: | Forced Air |
| Central Air Conditioning: | Central Air |
| Laundry Level: | Upper |
| Sewers: | Sewers |
| Water: | Municipal |
| Utilities-Cable: | A |
| Utilities-Hydro: | Y |
| Utilities-Gas: | Y |
| Utilities-Telephone: | A |
$
%
Years
This calculator is for demonstration purposes only. Always consult a professional
financial advisor before making personal financial decisions.
| Although the information displayed is believed to be accurate, no warranties or representations are made of any kind. |
| CENTURY 21 FIRST CANADIAN CORP |
|
|

Marjan Heidarizadeh
Sales Representative
Dir:
416-400-5987
Bus:
905-456-1000
| Virtual Tour | Book Showing | Email a Friend |
Jump To:
At a Glance:
| Type: | Freehold - Detached |
| Area: | Middlesex |
| Municipality: | London |
| Neighbourhood: | South B |
| Style: | 2-Storey |
| Lot Size: | 40.00 x 106.00(Feet) |
| Approximate Age: | New |
| Beds: | 4+1 |
| Baths: | 4 |
| Fireplace: | Y |
| Pool: | None |
Locatin Map:
Payment Calculator:

