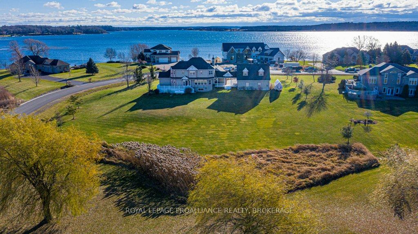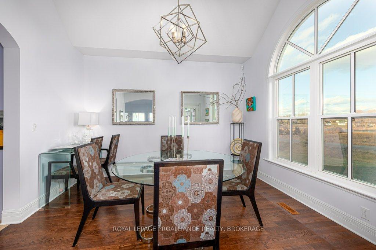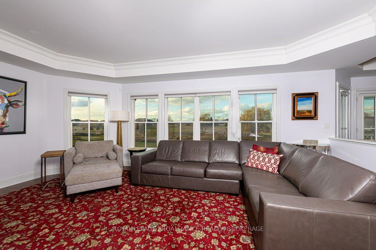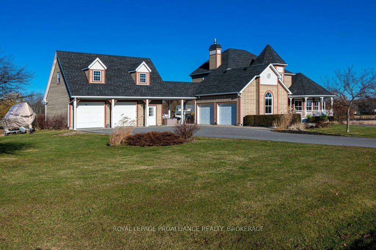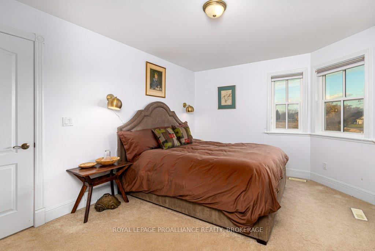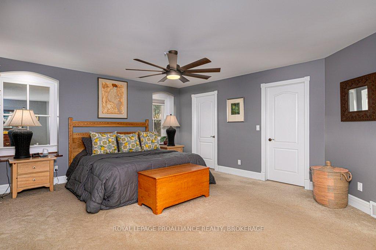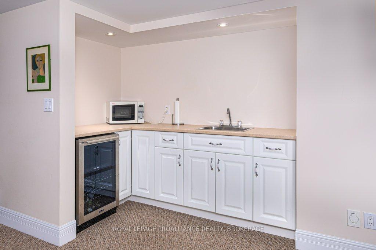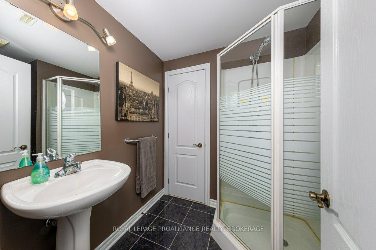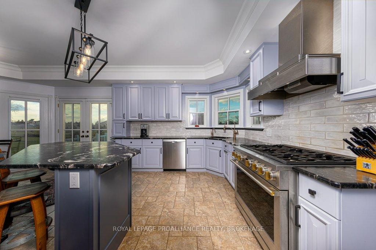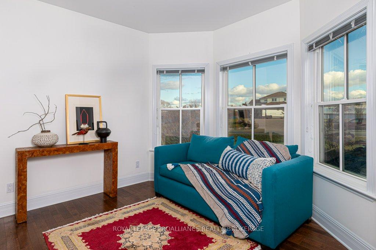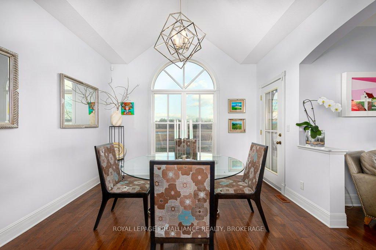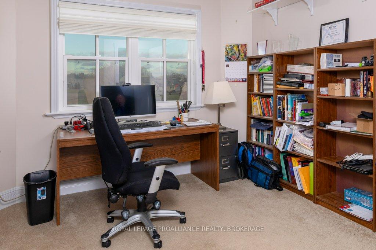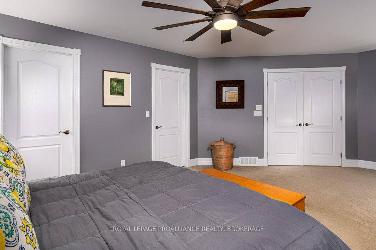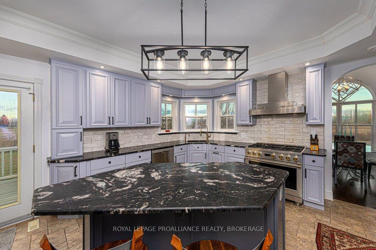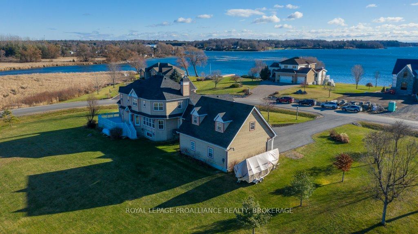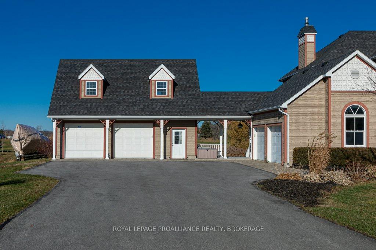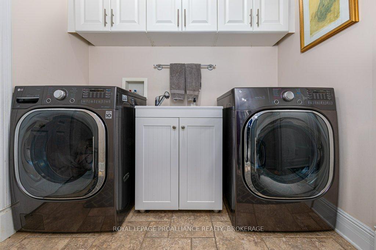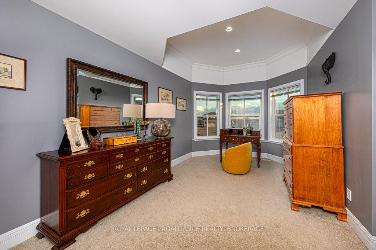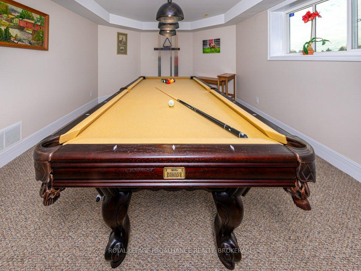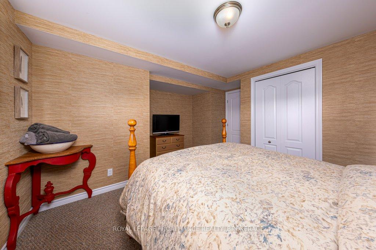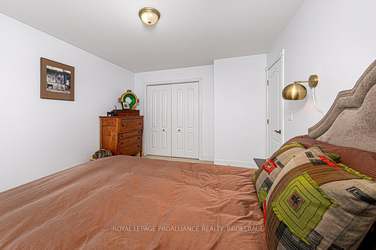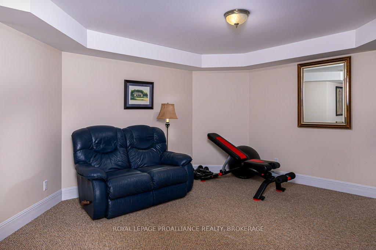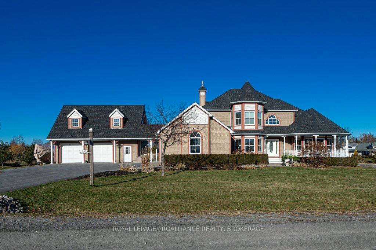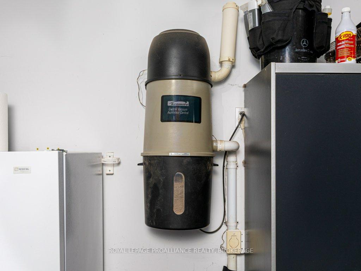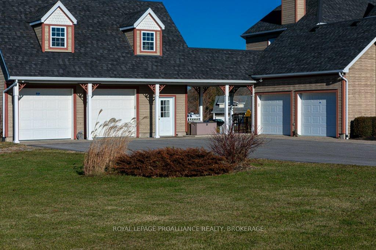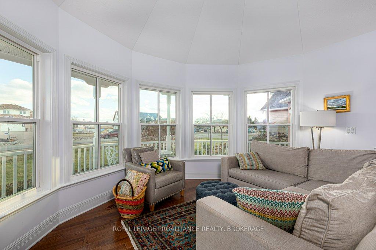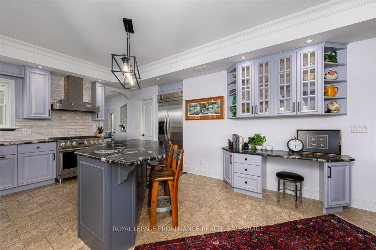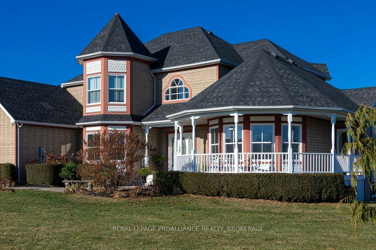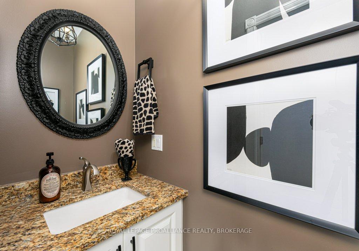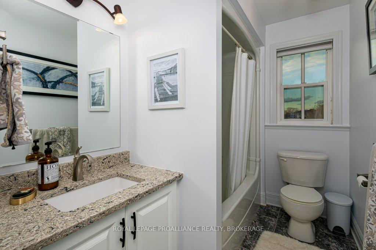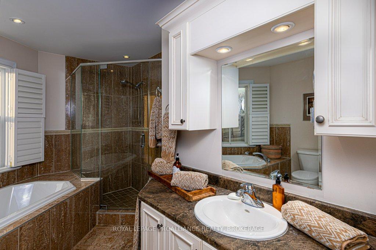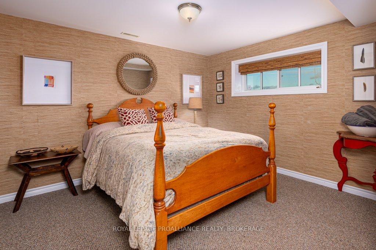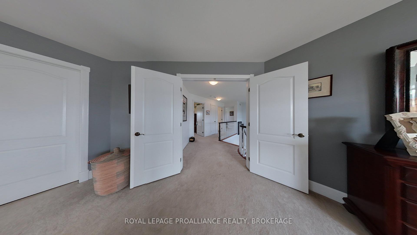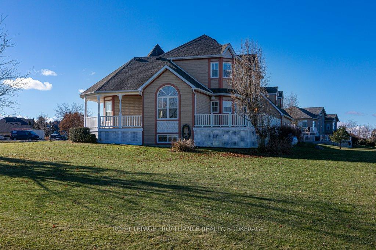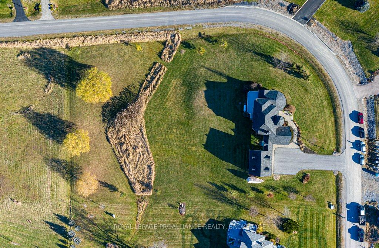$1,495,000
Available - For Sale
Listing ID: X11823680
147 Island View Dr , K7G 2V5, Ontario
| This custom-built home offers 3500 sq ft of finished living space with stunning curb appeal on a 2 acre landscaped estate lot in the prestigious Bay of St. Lawrence waterfront community. The main floor features ceramic and hardwood flooring throughout, an elegant two-story grand foyer, a "showcase" oversized custom kitchen with professional grade 6 burner gas stove, premium stainless appliances, custom cabinetry and granite countertops including a lovely large prep/entertainment island. The eat-in kitchen is open to a main floor family room with coffered ceilings and a gas fireplace. The kitchen has terrace doors opening out to a rear deck overlooking beautiful rolling meadows with generous spacing from neighbours. Every room is bright with large windows and the home has an architecturally designed feel. The upstairs oversized master primary bedroom has breathtaking views of the St. Lawrence complete with a well-appointed ensuite and a large walk-in closet. The basement is fully finished with an enormous rec room with a professionally installed full size 4x8 pool table, complete with wet bar. There is also a 4th bedroom and adjacent 3 pc bath. In addition to the attached double car garage with inside entry to the mudroom there is an oversized heated 681 sq ft double car detached garage/coach house. The upstairs 400 sq ft coach house loft is unfinished and currently used for storage but with the bright dormer windows the loft could easily be finished. The current owner keeps two boats at the private community dock at the other end of the street. Protected dockage on the Bateau Channel of the St. Lawrence in the heart of the Thousand Islands is a special feature. This luxury custom home has all the features that a discriminating buyer wants and is in pristine condition. Definitely worth a look! 20 minutes east of Kingston. |
| Price | $1,495,000 |
| Taxes: | $7238.59 |
| Assessment: | $666000 |
| Assessment Year: | 2024 |
| Address: | 147 Island View Dr , K7G 2V5, Ontario |
| Lot Size: | 111.00 x 385.00 (Feet) |
| Acreage: | 2-4.99 |
| Directions/Cross Streets: | 10 MINUTES EAST OF GANANOQUE, SOUTH OF HWY #2 ONTO ISLAND VIEW DR TO #147 |
| Rooms: | 8 |
| Rooms +: | 2 |
| Bedrooms: | 3 |
| Bedrooms +: | 1 |
| Kitchens: | 1 |
| Family Room: | Y |
| Basement: | Finished, Full |
| Property Type: | Detached |
| Style: | 2-Storey |
| Exterior: | Wood |
| Garage Type: | Attached |
| (Parking/)Drive: | Pvt Double |
| Drive Parking Spaces: | 8 |
| Pool: | None |
| Other Structures: | Workshop |
| Approximatly Square Footage: | 3000-3500 |
| Property Features: | Golf, Lake Access, River/Stream |
| Fireplace/Stove: | Y |
| Heat Source: | Propane |
| Heat Type: | Forced Air |
| Central Air Conditioning: | Central Air |
| Laundry Level: | Main |
| Elevator Lift: | N |
| Sewers: | Septic |
| Water: | Well |
| Water Supply Types: | Drilled Well |
| Utilities-Cable: | Y |
| Utilities-Hydro: | Y |
| Utilities-Gas: | N |
| Utilities-Telephone: | Y |
$
%
Years
This calculator is for demonstration purposes only. Always consult a professional
financial advisor before making personal financial decisions.
| Although the information displayed is believed to be accurate, no warranties or representations are made of any kind. |
| ROYAL LEPAGE PROALLIANCE REALTY, BROKERAGE |
|
|

Marjan Heidarizadeh
Sales Representative
Dir:
416-400-5987
Bus:
905-456-1000
| Virtual Tour | Book Showing | Email a Friend |
Jump To:
At a Glance:
| Type: | Freehold - Detached |
| Area: | Leeds & Grenville |
| Style: | 2-Storey |
| Lot Size: | 111.00 x 385.00(Feet) |
| Tax: | $7,238.59 |
| Beds: | 3+1 |
| Baths: | 4 |
| Fireplace: | Y |
| Pool: | None |
Locatin Map:
Payment Calculator:

