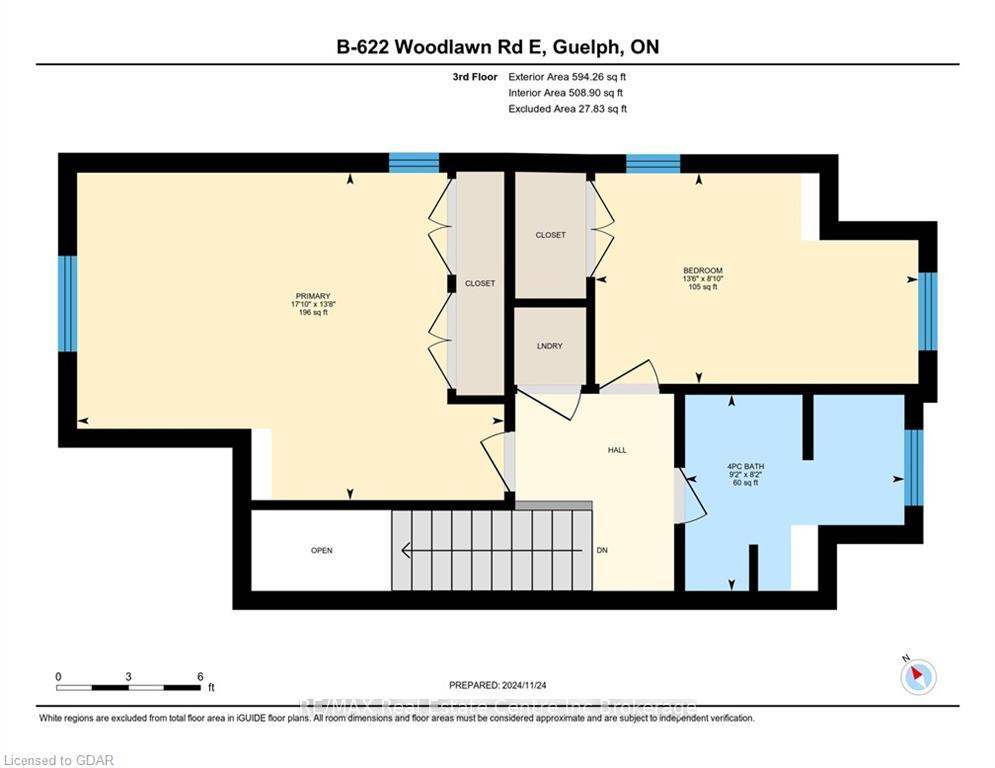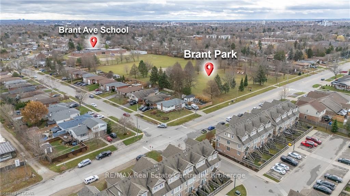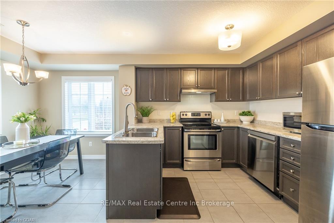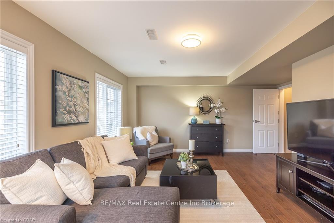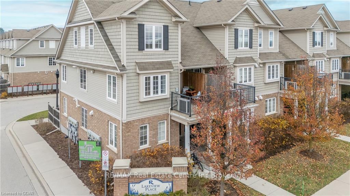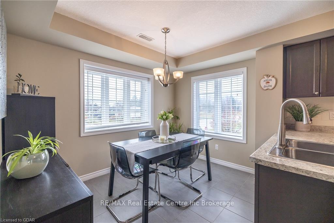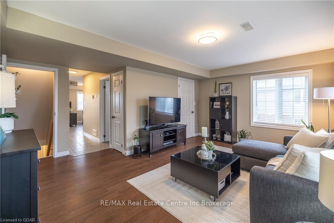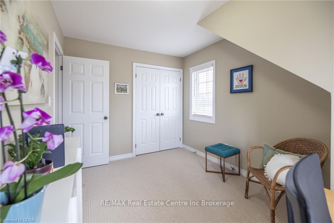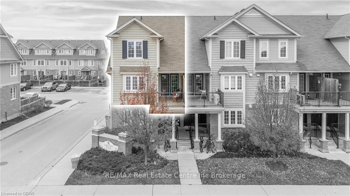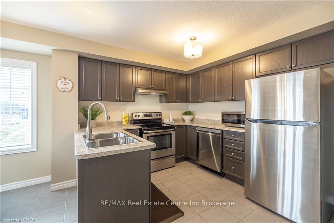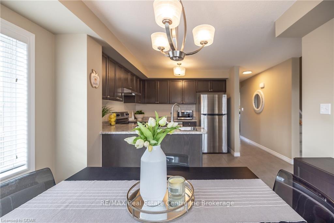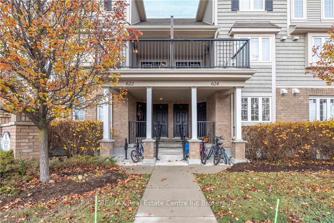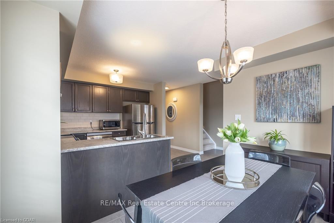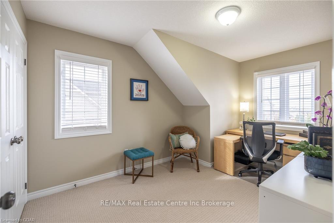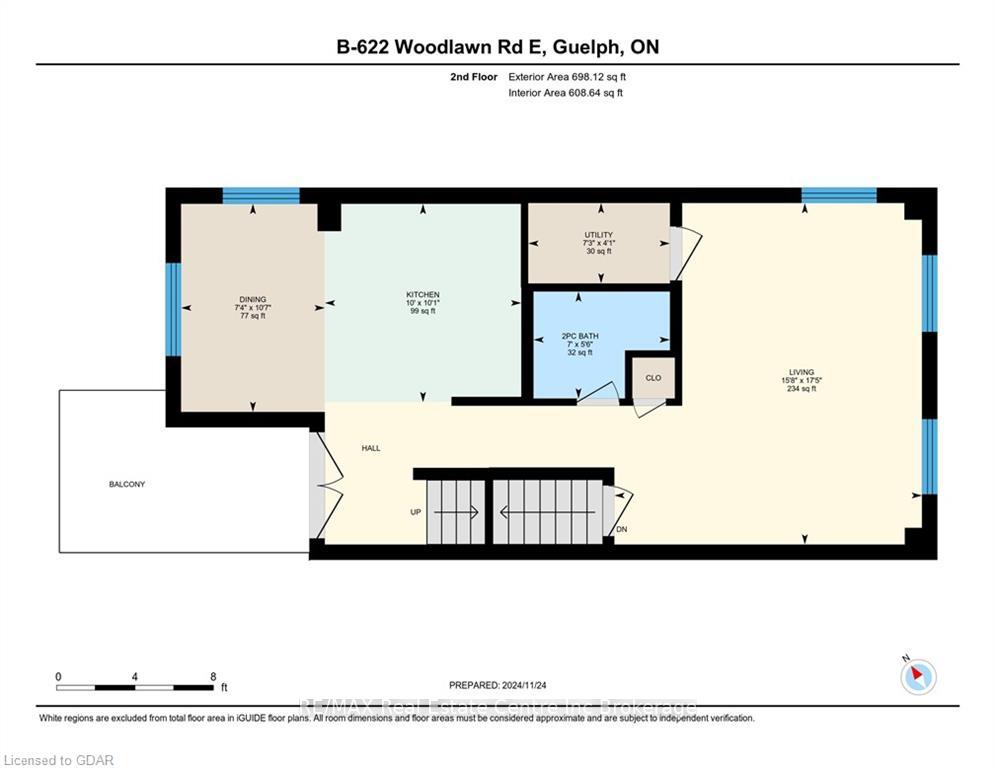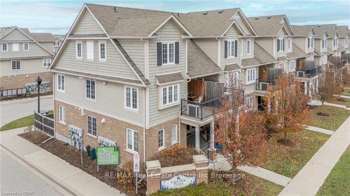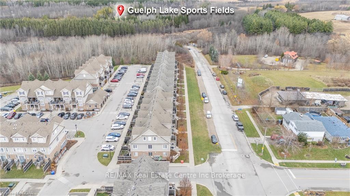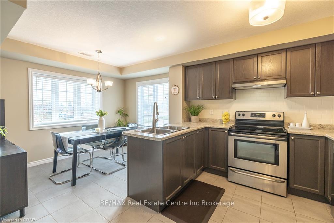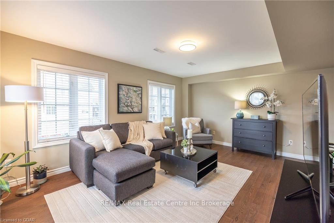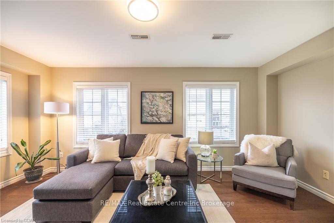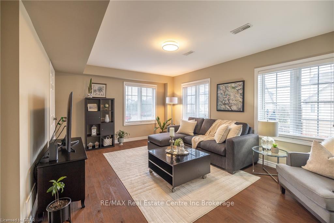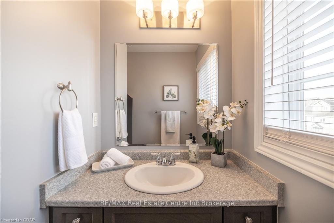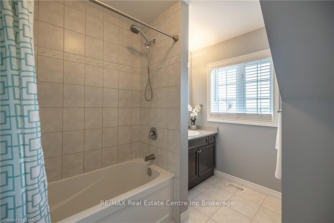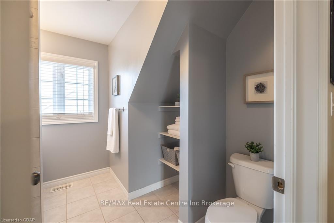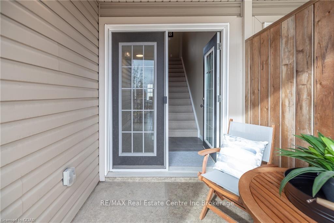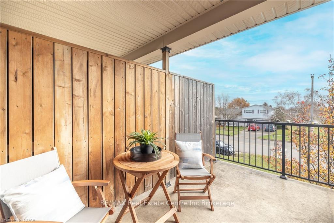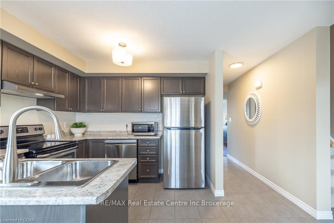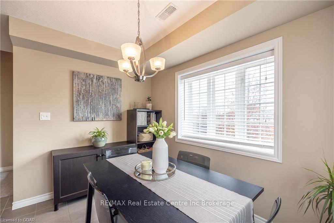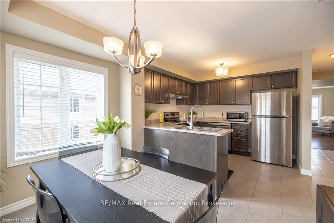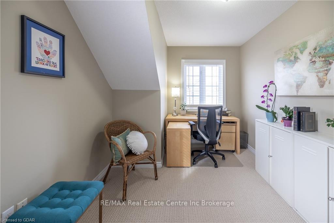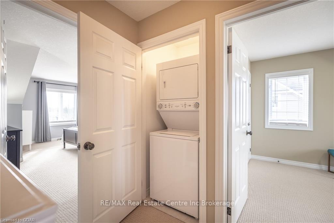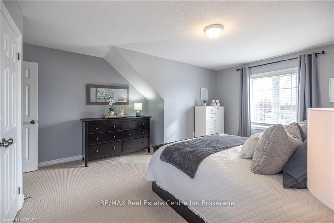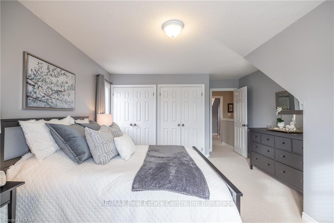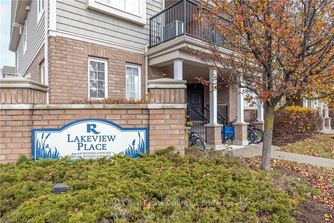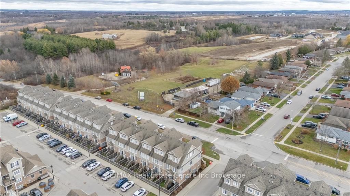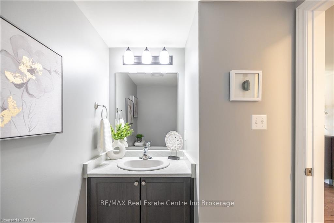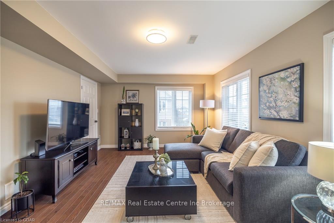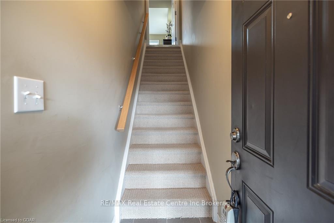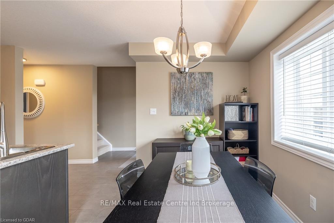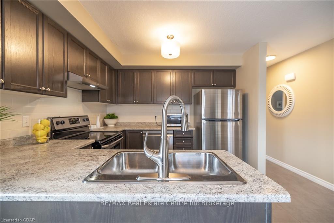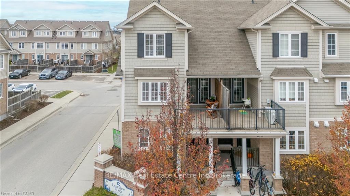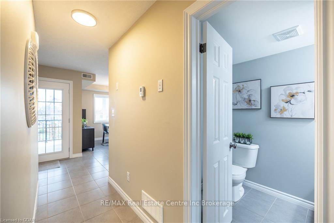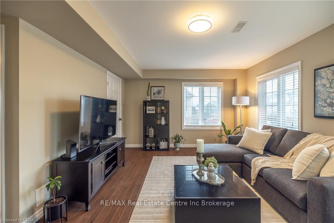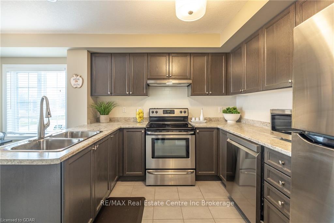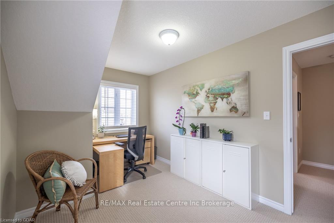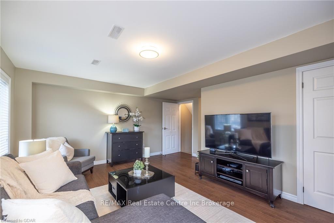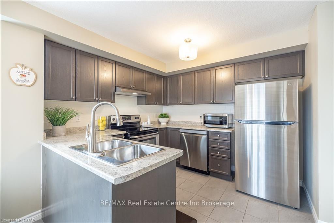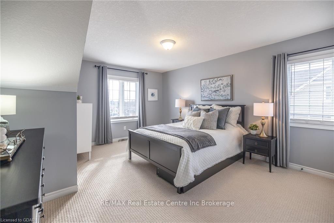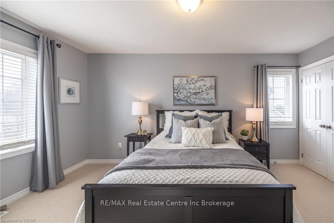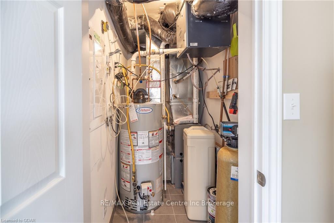$549,900
Available - For Sale
Listing ID: X11822840
622 B WOODLAWN Rd East , Guelph, N1E 0K4, Ontario
| Experience elegant living in this well-designed upper level, end unit townhome. This impeccably kept home offers 2 bedrooms, 1.5 bathrooms, a bright living room, and an eat-in kitchen. The covered balcony is great for relaxing with a cup of morning coffee or evening tea. You will enjoy making delicious meals in this modern kitchen, accompanied by the stylish backsplash, stainless steel appliances, and plenty of cabinets that overlook the bright dining area. Entertain in style in the spacious living room, illuminated by an abundance of windows that infuse the space with natural light. The expansive, primary bedroom showcases double closets, providing ample storage space. A second, well-proportioned bedroom could also become your home office. A convenient laundry room and a 4-piece bathroom with a cute storage nook complete the third level. Perfectly located near parks, schools, playgrounds, and the Victoria Road Recreation Centre. Take advantage of the numerous, beautiful hiking and biking trails. Nature lovers will value the location near the scenic Guelph Lake Conservation Area, which is ideal for outdoor activities and family gatherings. This home is move-in ready and waiting for you and your family. |
| Price | $549,900 |
| Taxes: | $2995.59 |
| Assessment: | $227000 |
| Assessment Year: | 2024 |
| Maintenance Fee: | 380.00 |
| Address: | 622 B WOODLAWN Rd East , Guelph, N1E 0K4, Ontario |
| Province/State: | Ontario |
| Condo Corporation No | Unkno |
| Level | Cal |
| Unit No | Call |
| Directions/Cross Streets: | Victoria Rd N to Woodlawn Rd E |
| Rooms: | 9 |
| Rooms +: | 0 |
| Bedrooms: | 2 |
| Bedrooms +: | 0 |
| Kitchens: | 1 |
| Kitchens +: | 0 |
| Basement: | None |
| Approximatly Age: | 6-15 |
| Property Type: | Condo Townhouse |
| Style: | Stacked Townhse |
| Exterior: | Brick, Vinyl Siding |
| Garage Type: | Outside/Surface |
| Garage(/Parking)Space: | 0.00 |
| Drive Parking Spaces: | 1 |
| Park #1 | |
| Parking Spot: | 127 |
| Exposure: | S |
| Balcony: | Open |
| Locker: | None |
| Pet Permited: | Restrict |
| Approximatly Age: | 6-15 |
| Approximatly Square Footage: | 1200-1399 |
| Building Amenities: | Visitor Parking |
| Property Features: | Hospital |
| Maintenance: | 380.00 |
| Common Elements Included: | Y |
| Parking Included: | Y |
| Building Insurance Included: | Y |
| Fireplace/Stove: | N |
| Heat Source: | Gas |
| Heat Type: | Forced Air |
| Central Air Conditioning: | Central Air |
| Ensuite Laundry: | Y |
| Elevator Lift: | N |
$
%
Years
This calculator is for demonstration purposes only. Always consult a professional
financial advisor before making personal financial decisions.
| Although the information displayed is believed to be accurate, no warranties or representations are made of any kind. |
| RE/MAX Real Estate Centre Inc Brokerage |
|
|

Marjan Heidarizadeh
Sales Representative
Dir:
416-400-5987
Bus:
905-456-1000
| Virtual Tour | Book Showing | Email a Friend |
Jump To:
At a Glance:
| Type: | Condo - Condo Townhouse |
| Area: | Wellington |
| Municipality: | Guelph |
| Neighbourhood: | Brant |
| Style: | Stacked Townhse |
| Approximate Age: | 6-15 |
| Tax: | $2,995.59 |
| Maintenance Fee: | $380 |
| Beds: | 2 |
| Baths: | 2 |
| Fireplace: | N |
Locatin Map:
Payment Calculator:

