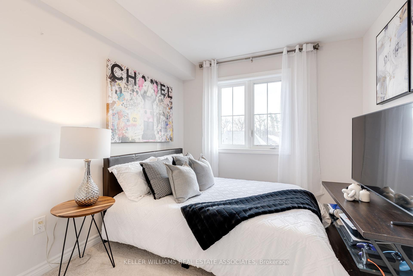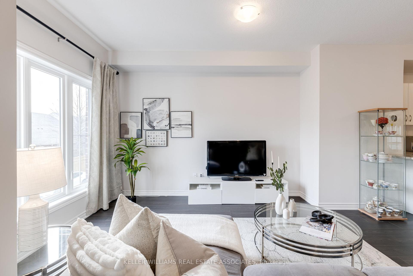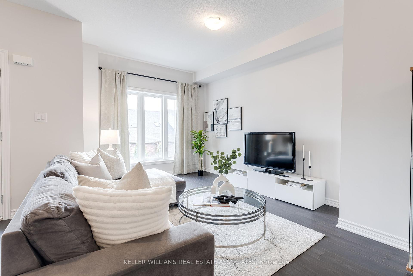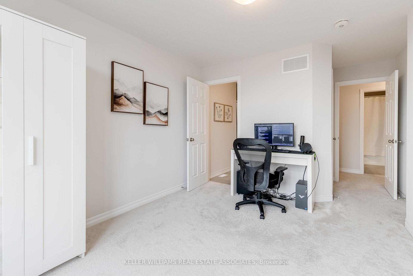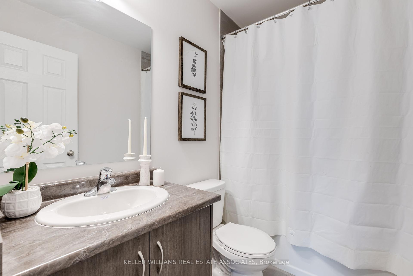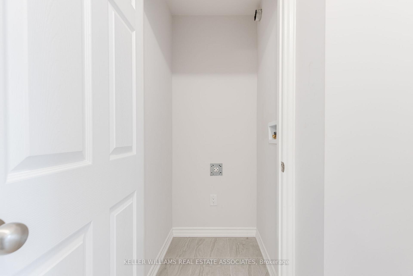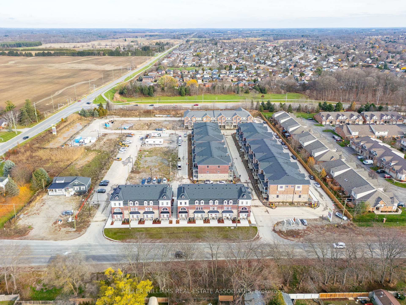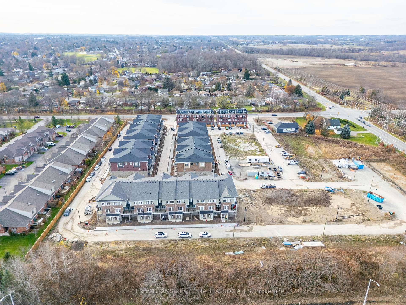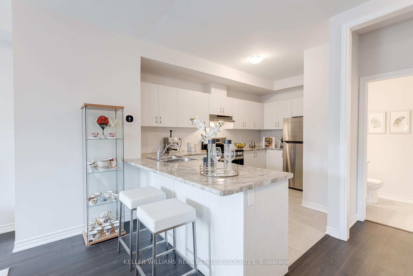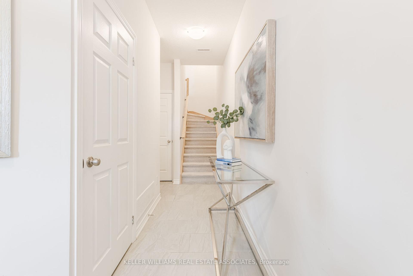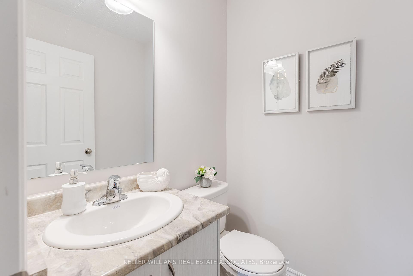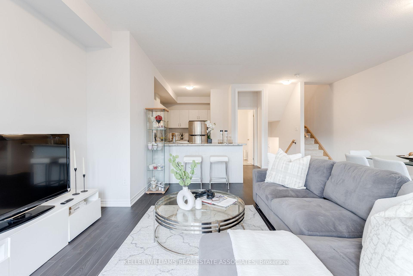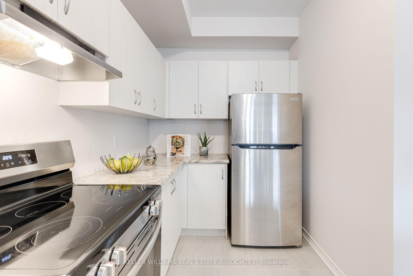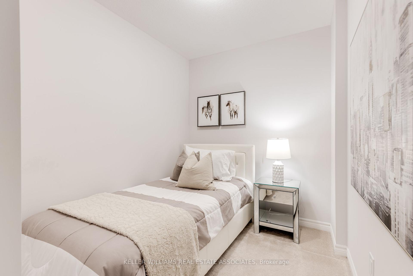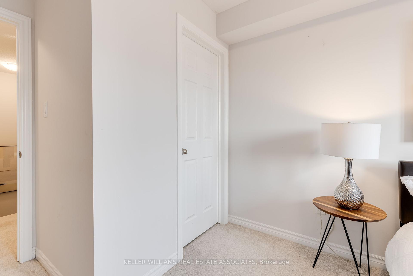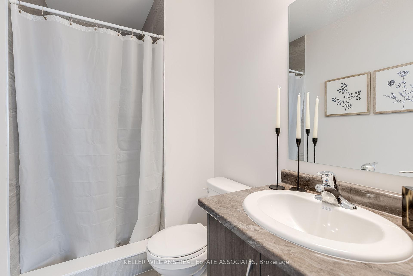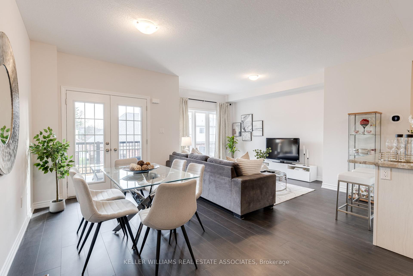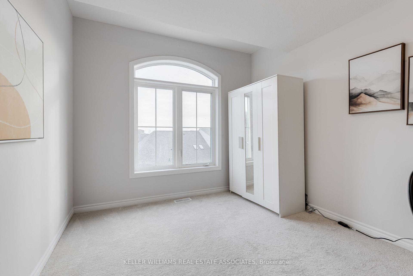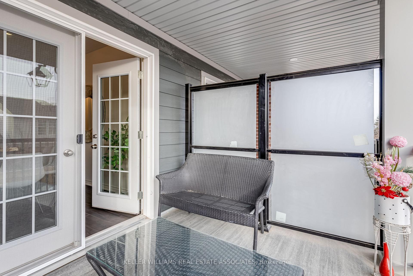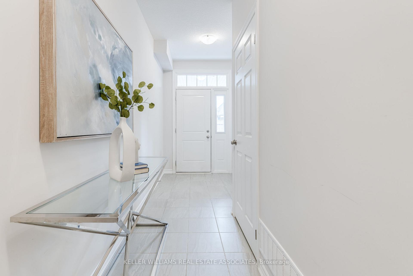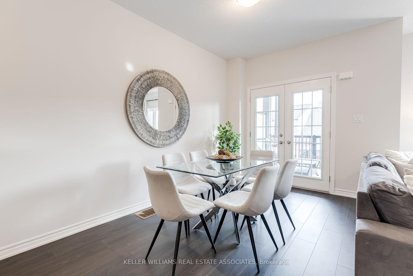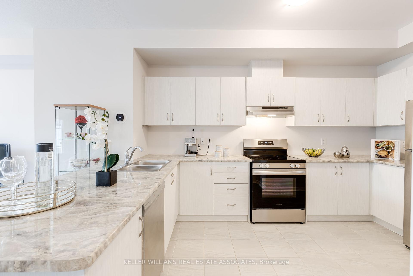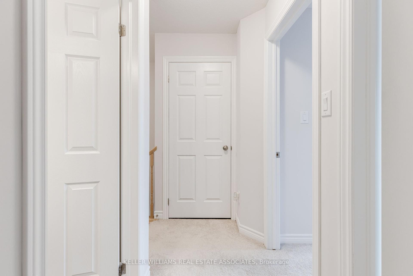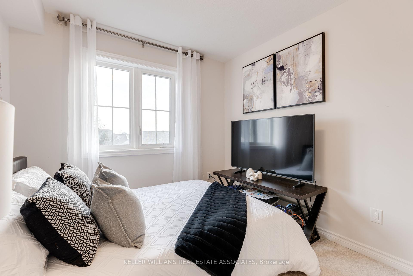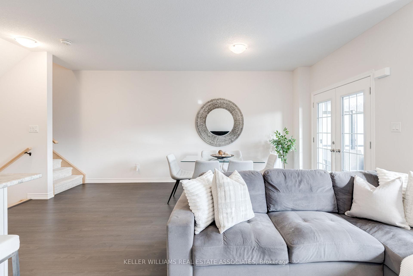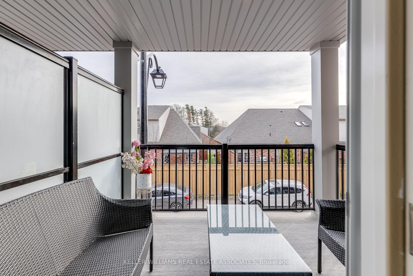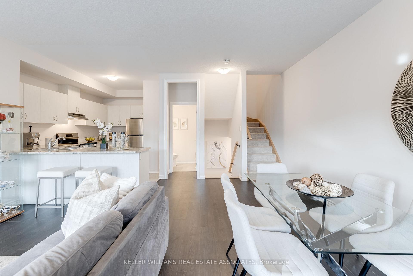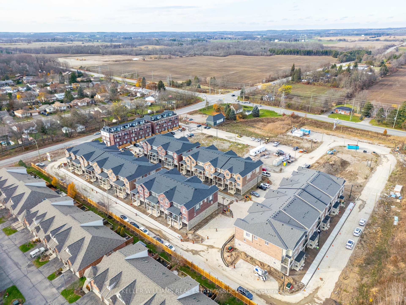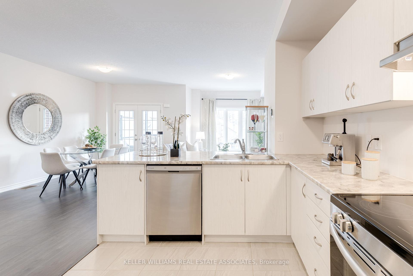$499,000
Available - For Sale
Listing ID: X11823296
677 Park Rd North , Unit 171, Brantford, N3R 0C2, Ontario
| Discover this beautifully designed condo townhouse in the heart of Brantford, offering a blend of comfort and style across three thoughtfully planned levels.The ground floor entryway features durable ceramic tiles, ideal for welcoming guests and handling everyday wear. An additional entry door from the garage makes parking your car in the garage a breeze. You'll also find ample storage space, making organization effortless. Step up to the inviting main floor and enter dining room with sleek laminate flooring, seamlessly connecting to the great room area. The open-concept layout is perfect for entertaining, with the great room leading out to a private terrace ideal for relaxing or enjoying your morning coffee. The modern kitchen boasts newer appliances, beautiful countertops, ceramic tile flooring, creating a functional and stylish space for meal preparation. A convenient powder room completes this level. The upper level offers three well-appointed bedrooms. The primary bedroom is a retreat with a spacious closet and a luxurious 4-piece ensuite bathroom. The second bedroom is generously sized, providing plenty of space for relaxation. Additionally, the den offers versatility as a home office or guest space and finally the 3rd floor offers a 4-piece bathroom and laundry room.This home is perfect for families, professionals, or investors seeking a modern, low-maintenance property in a growing community. Located close to schools, parks, shopping, and transit, its a must-see! Schedule your viewing today and make this stunning townhouse your new home! |
| Price | $499,000 |
| Taxes: | $0.00 |
| Maintenance Fee: | 258.00 |
| Address: | 677 Park Rd North , Unit 171, Brantford, N3R 0C2, Ontario |
| Province/State: | Ontario |
| Condo Corporation No | BSCC |
| Level | 1 |
| Unit No | 171 |
| Directions/Cross Streets: | park rd n/powerline rd |
| Rooms: | 12 |
| Bedrooms: | 3 |
| Bedrooms +: | |
| Kitchens: | 1 |
| Family Room: | N |
| Basement: | None |
| Property Type: | Condo Townhouse |
| Style: | 3-Storey |
| Exterior: | Brick |
| Garage Type: | Built-In |
| Garage(/Parking)Space: | 1.00 |
| Drive Parking Spaces: | 1 |
| Park #1 | |
| Parking Type: | Owned |
| Exposure: | S |
| Balcony: | Terr |
| Locker: | None |
| Pet Permited: | Restrict |
| Approximatly Square Footage: | 1400-1599 |
| Maintenance: | 258.00 |
| Common Elements Included: | Y |
| Parking Included: | Y |
| Fireplace/Stove: | Y |
| Heat Source: | Gas |
| Heat Type: | Forced Air |
| Central Air Conditioning: | Central Air |
$
%
Years
This calculator is for demonstration purposes only. Always consult a professional
financial advisor before making personal financial decisions.
| Although the information displayed is believed to be accurate, no warranties or representations are made of any kind. |
| KELLER WILLIAMS REAL ESTATE ASSOCIATES |
|
|

Marjan Heidarizadeh
Sales Representative
Dir:
416-400-5987
Bus:
905-456-1000
| Virtual Tour | Book Showing | Email a Friend |
Jump To:
At a Glance:
| Type: | Condo - Condo Townhouse |
| Area: | Brantford |
| Municipality: | Brantford |
| Style: | 3-Storey |
| Maintenance Fee: | $258 |
| Beds: | 3 |
| Baths: | 3 |
| Garage: | 1 |
| Fireplace: | Y |
Locatin Map:
Payment Calculator:

