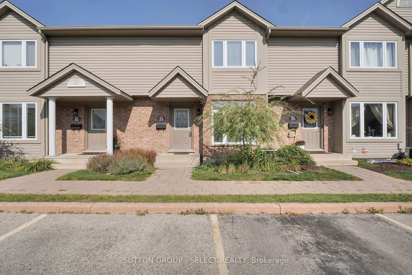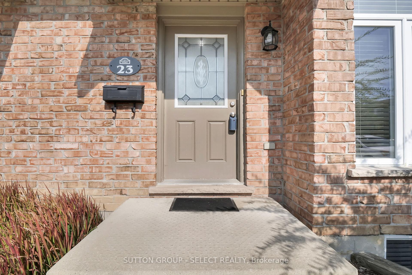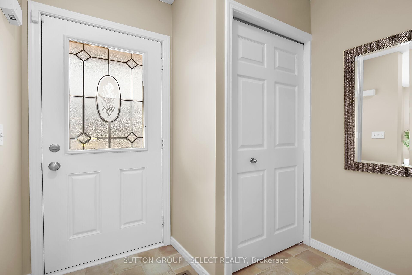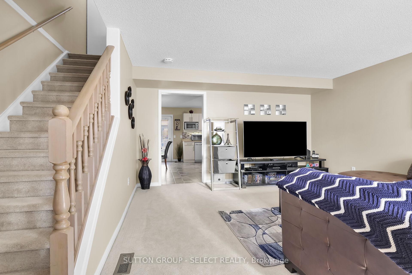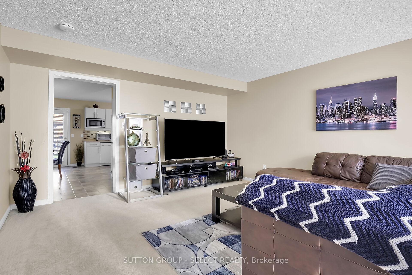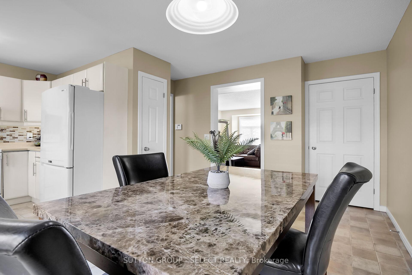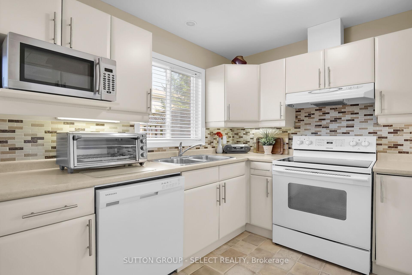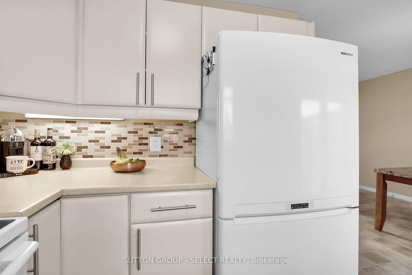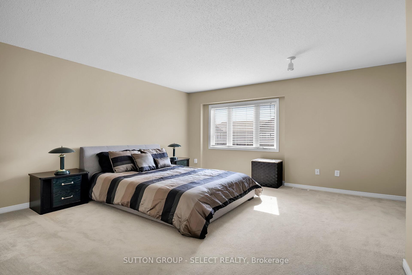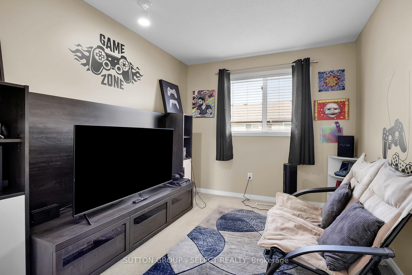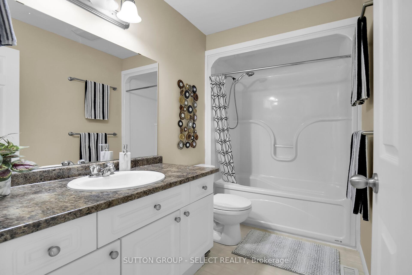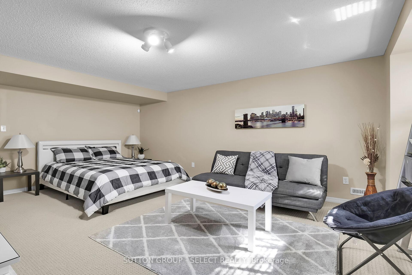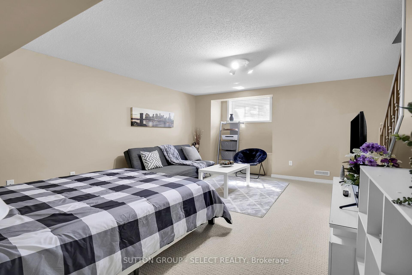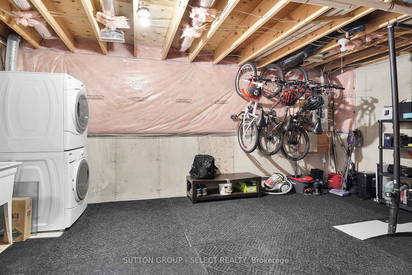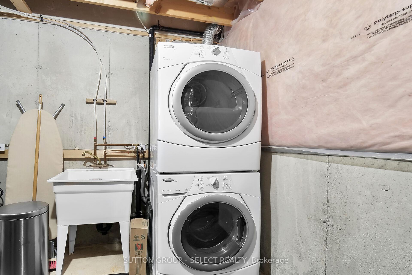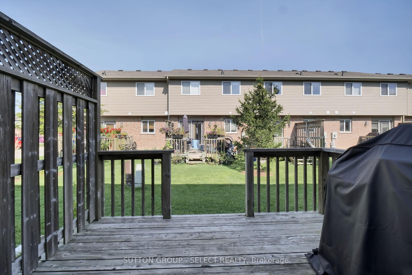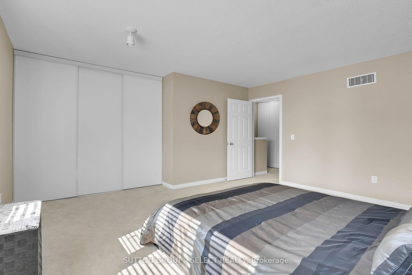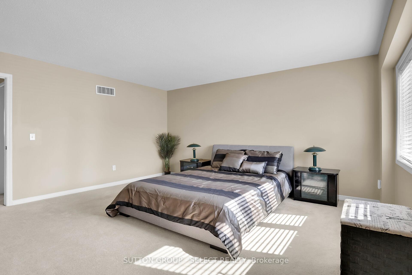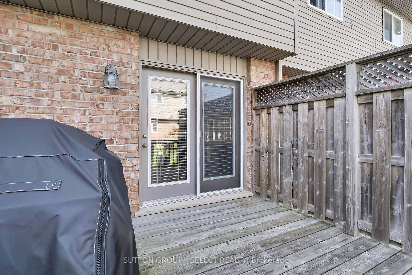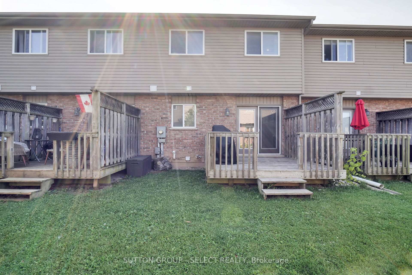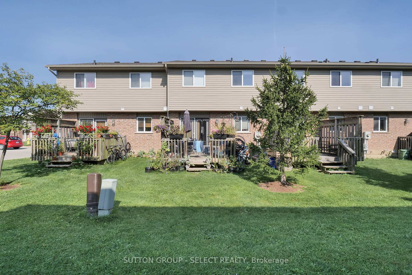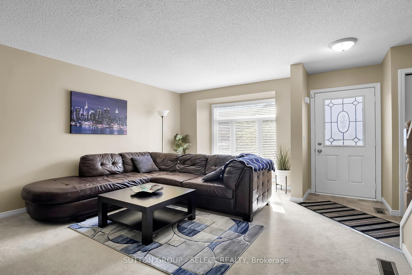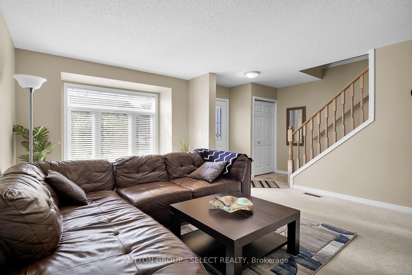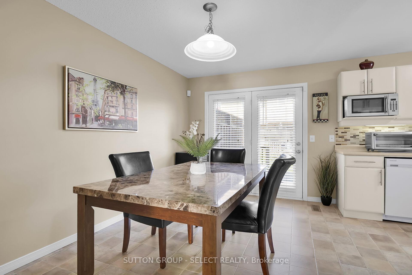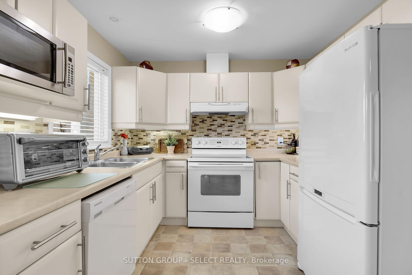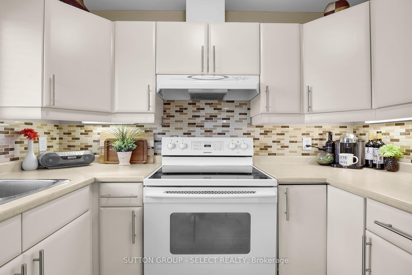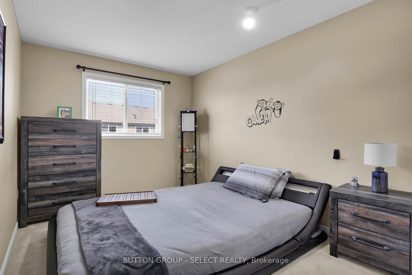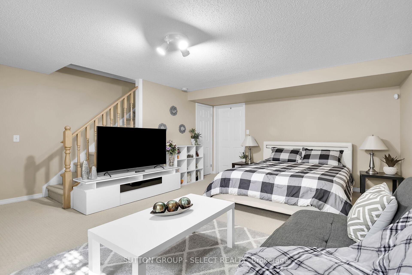$499,900
Available - For Sale
Listing ID: X9301862
1600 Mickleborough Dr West , Unit 23, London, N6G 5R9, Ontario
| North London 2-story townhouse is located in the highly desirable Hyde Park area, featuring 3+1 bedrooms and 2 bathrooms. This very well-maintained home has been freshly painted throughout, making it move-in ready. Main floor living room is large and bright with front picture window. The eat-in kitchen boasts a charming ceramic backsplash, a double sink and a lovely picture window that enhances the space with natural light. A patio door from the kitchen leads you to the sundeck, perfect for outdoor dining and relaxation, with BBQs allowed. The lower level includes a generous sized extra bedroom or family foom with a window, providing ample natural light, as well as additional storage and a laundry room. This well-maintained complex is close to all amenities, including excellent schools incl UWO, shopping centres, and a sports and aquatic centre, making it a prime location for families and individuals alike. Don't miss this ideal location, offering a blend of comfort and convenience in North London. |
| Price | $499,900 |
| Taxes: | $2894.55 |
| Assessment: | $184000 |
| Assessment Year: | 2024 |
| Maintenance Fee: | 338.27 |
| Address: | 1600 Mickleborough Dr West , Unit 23, London, N6G 5R9, Ontario |
| Province/State: | Ontario |
| Condo Corporation No | MSCC |
| Level | 1 |
| Unit No | 41 |
| Directions/Cross Streets: | Gainsborough Road |
| Rooms: | 8 |
| Rooms +: | 1 |
| Bedrooms: | 3 |
| Bedrooms +: | 1 |
| Kitchens: | 1 |
| Family Room: | Y |
| Basement: | Part Fin |
| Approximatly Age: | 16-30 |
| Property Type: | Condo Townhouse |
| Style: | 2-Storey |
| Exterior: | Brick, Vinyl Siding |
| Garage Type: | None |
| Garage(/Parking)Space: | 0.00 |
| Drive Parking Spaces: | 1 |
| Park #1 | |
| Parking Type: | Exclusive |
| Exposure: | W |
| Balcony: | None |
| Locker: | None |
| Pet Permited: | Restrict |
| Retirement Home: | N |
| Approximatly Age: | 16-30 |
| Approximatly Square Footage: | 1200-1399 |
| Building Amenities: | Bbqs Allowed, Visitor Parking |
| Property Features: | Library, Park, Place Of Worship, Public Transit, School |
| Maintenance: | 338.27 |
| Parking Included: | Y |
| Building Insurance Included: | Y |
| Fireplace/Stove: | N |
| Heat Source: | Gas |
| Heat Type: | Forced Air |
| Central Air Conditioning: | Central Air |
| Laundry Level: | Lower |
| Elevator Lift: | N |
$
%
Years
This calculator is for demonstration purposes only. Always consult a professional
financial advisor before making personal financial decisions.
| Although the information displayed is believed to be accurate, no warranties or representations are made of any kind. |
| SUTTON GROUP - SELECT REALTY |
|
|

Marjan Heidarizadeh
Sales Representative
Dir:
416-400-5987
Bus:
905-456-1000
| Virtual Tour | Book Showing | Email a Friend |
Jump To:
At a Glance:
| Type: | Condo - Condo Townhouse |
| Area: | Middlesex |
| Municipality: | London |
| Neighbourhood: | North I |
| Style: | 2-Storey |
| Approximate Age: | 16-30 |
| Tax: | $2,894.55 |
| Maintenance Fee: | $338.27 |
| Beds: | 3+1 |
| Baths: | 2 |
| Fireplace: | N |
Locatin Map:
Payment Calculator:

