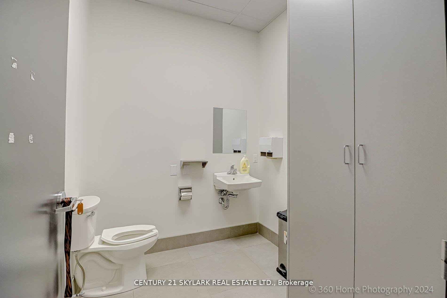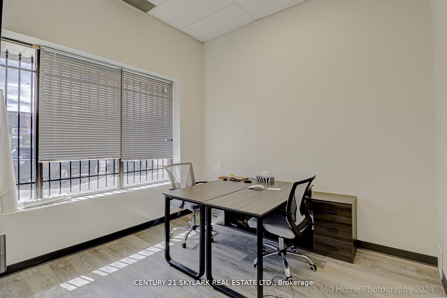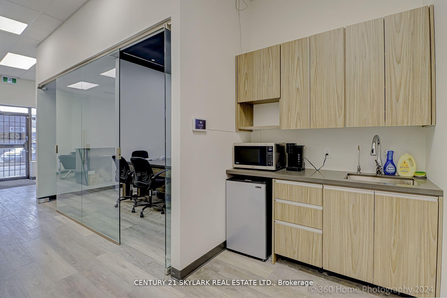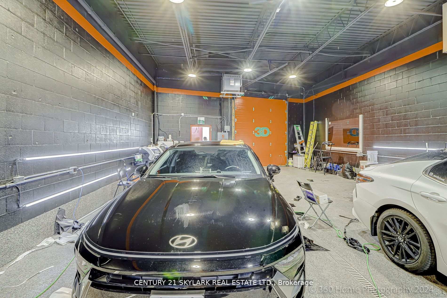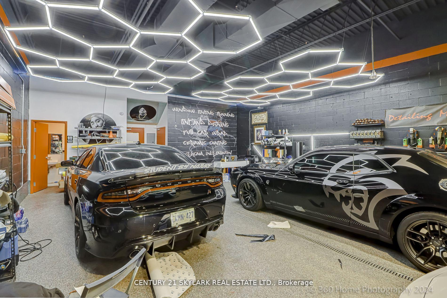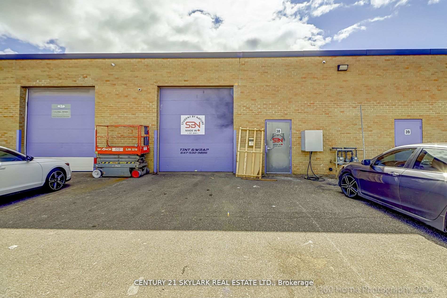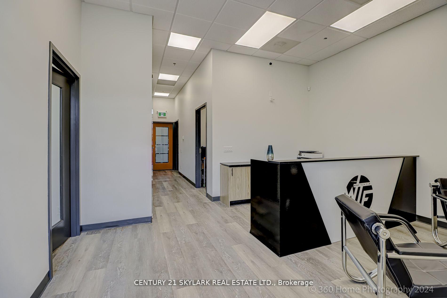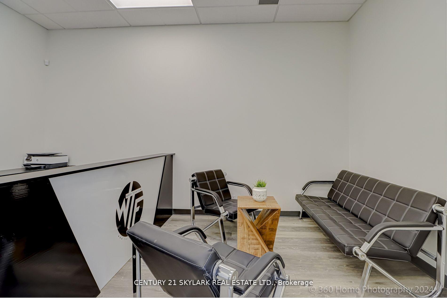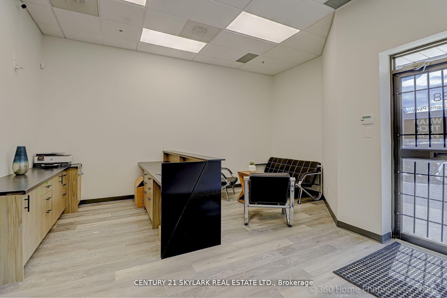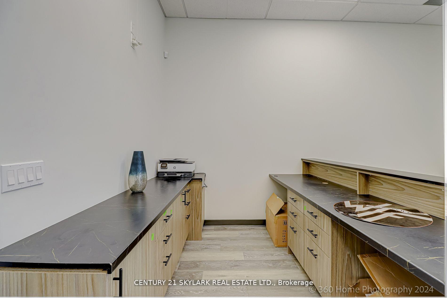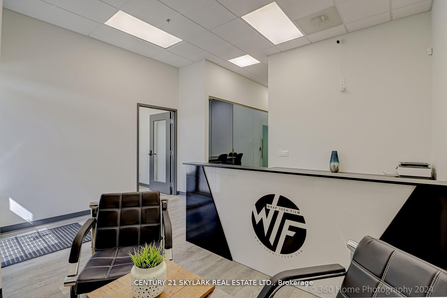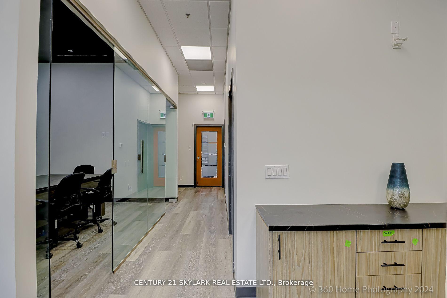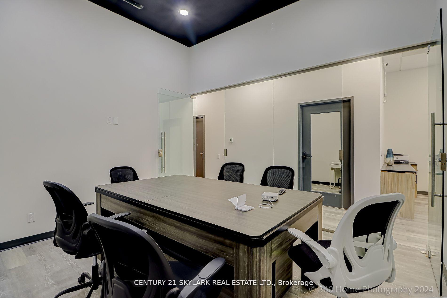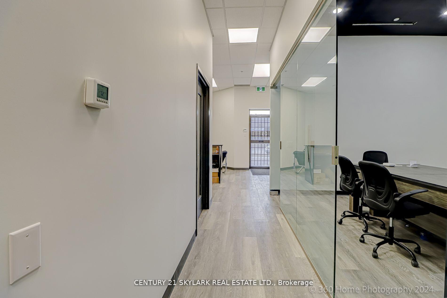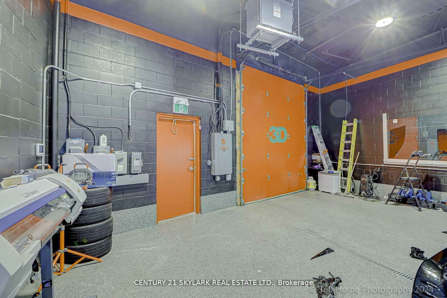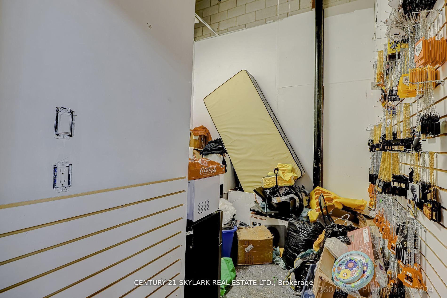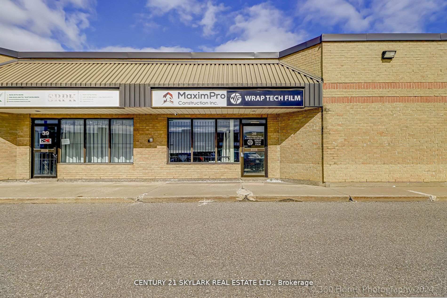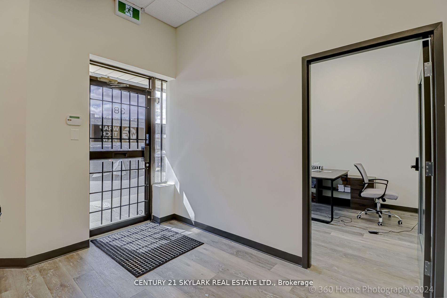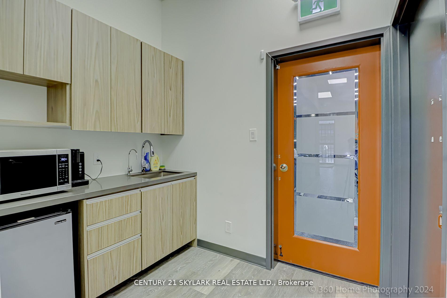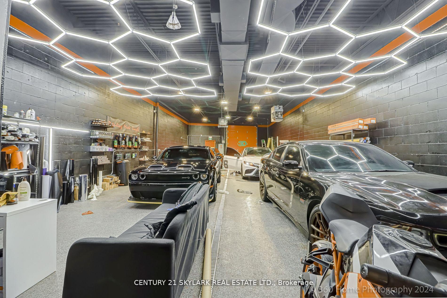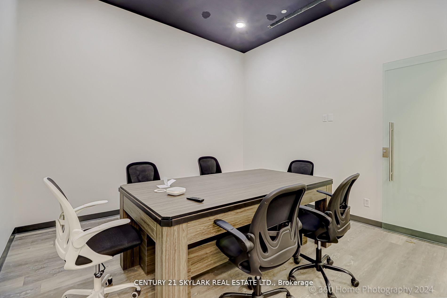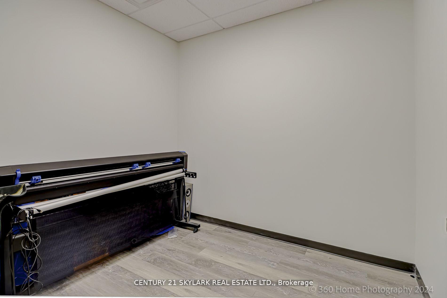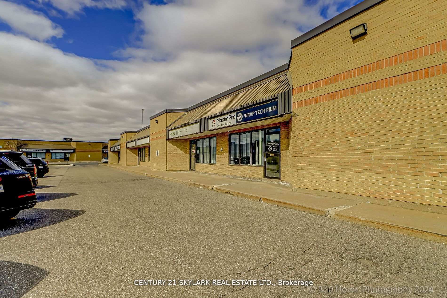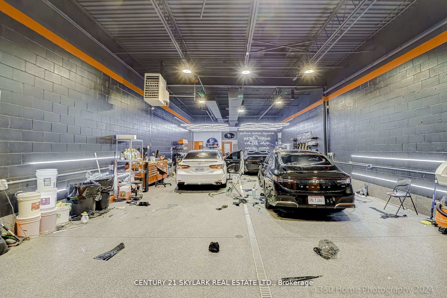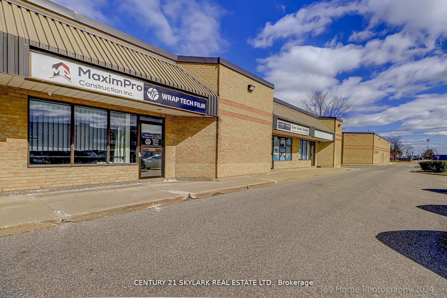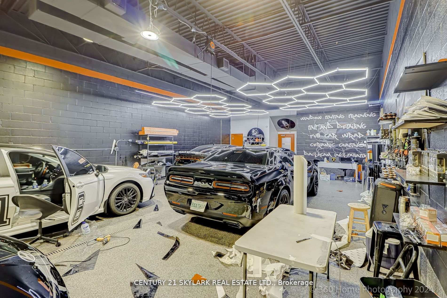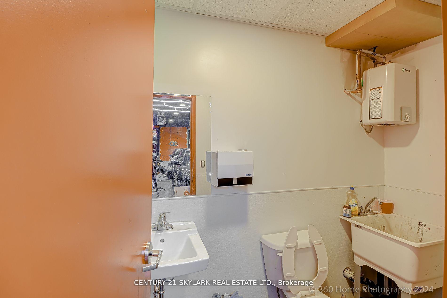$1,657,800
Available - For Sale
Listing ID: W11822591
2500 Williams Pkwy , Unit 38, Brampton, L6S 5M9, Ontario
| Introducing a prime industrial opportunity in Brampton! This immaculate 2736 sqft industrial condo, offers a strategic location, versatile layout, and modern amenities. Situated close to major highways and public transit, it ensures seamless connectivity. The high ceilings and ample open floor space make it adaptable for various industrial and commercial endeavors, whether in manufacturing, warehousing, or distribution. Over $200,000 spent in upgrades at the front office and rear warehouse space. With Brampton's thriving industrial sector and growing economy, this property presents lucrative investment potential for entrepreneurs and investors alike. Amazing Cap rate, front and and back portion rented separately for $8700 pm total. |
| Price | $1,657,800 |
| Taxes: | $9850.00 |
| Tax Type: | Annual |
| Occupancy by: | Own+Ten |
| Address: | 2500 Williams Pkwy , Unit 38, Brampton, L6S 5M9, Ontario |
| Apt/Unit: | 38 |
| Postal Code: | L6S 5M9 |
| Province/State: | Ontario |
| Legal Description: | PSCP 1081 LEVEL 1 UNIT 38 |
| Lot Size: | 25.60 x 110.00 (Feet) |
| Directions/Cross Streets: | Williams and Airport |
| Category: | Industrial Condo |
| Building Percentage: | N |
| Total Area: | 2736.00 |
| Total Area Code: | Sq Ft |
| Office/Appartment Area: | 30 |
| Office/Appartment Area Code: | % |
| Industrial Area: | 70 |
| Office/Appartment Area Code: | % |
| Retail Area: | 0 |
| Retail Area Code: | % |
| Sprinklers: | N |
| Rail: | N |
| Clear Height Feet: | 15 |
| Truck Level Shipping Doors #: | 0 |
| Double Man Shipping Doors #: | 0 |
| Drive-In Level Shipping Doors #: | 1 |
| Height Feet: | 14 |
| Grade Level Shipping Doors #: | 1 |
| Heat Type: | Gas Forced Air Open |
| Central Air Conditioning: | Y |
| Elevator Lift: | None |
| Sewers: | San+Storm |
| Water: | Municipal |
$
%
Years
This calculator is for demonstration purposes only. Always consult a professional
financial advisor before making personal financial decisions.
| Although the information displayed is believed to be accurate, no warranties or representations are made of any kind. |
| CENTURY 21 SKYLARK REAL ESTATE LTD. |
|
|

Marjan Heidarizadeh
Sales Representative
Dir:
416-400-5987
Bus:
905-456-1000
| Book Showing | Email a Friend |
Jump To:
At a Glance:
| Type: | Com - Industrial |
| Area: | Peel |
| Municipality: | Brampton |
| Neighbourhood: | Gore Industrial North |
| Lot Size: | 25.60 x 110.00(Feet) |
| Tax: | $9,850 |
Locatin Map:
Payment Calculator:

