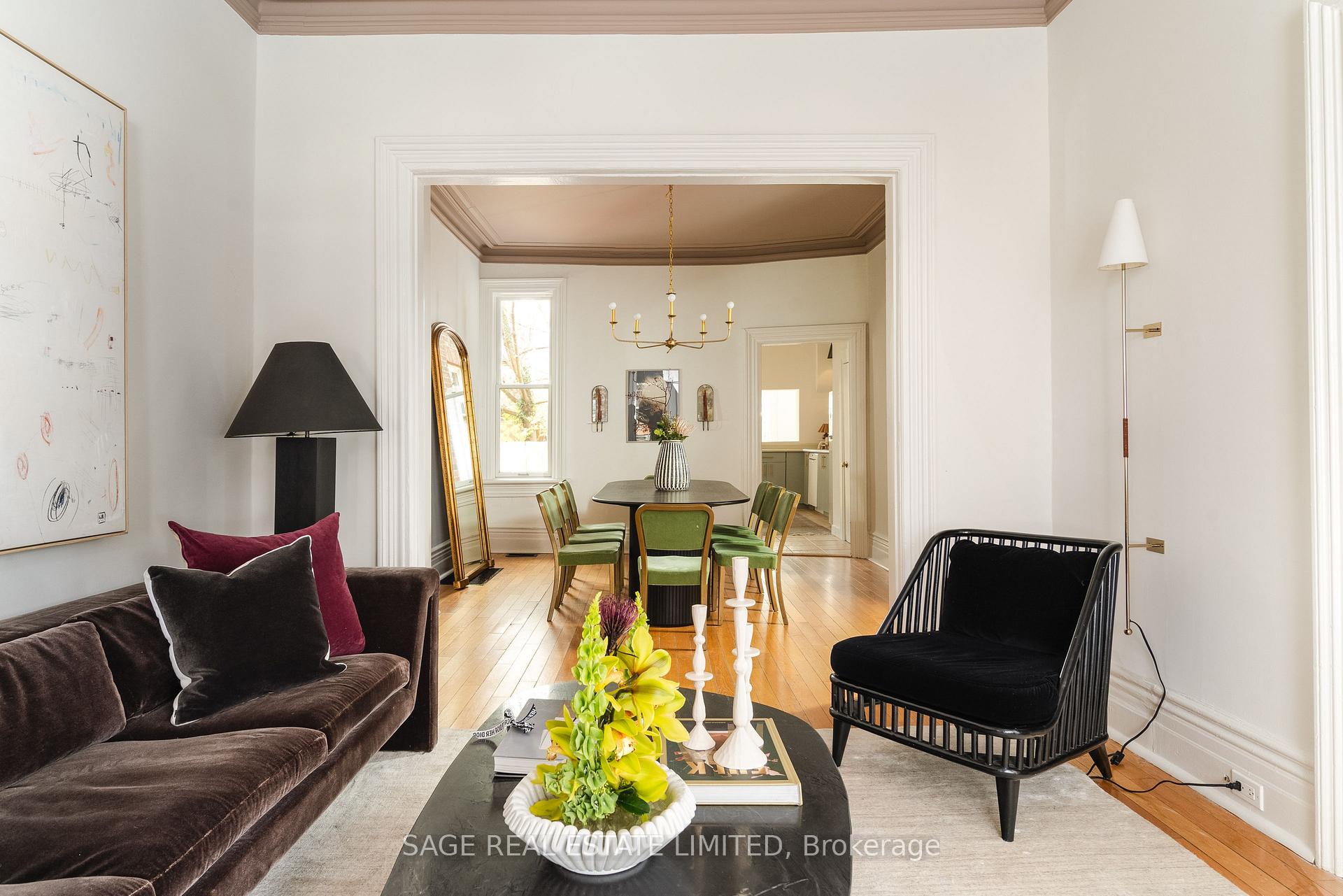$1,499,000
Available - For Sale
Listing ID: C11824734
21 Churchill Ave , Toronto, M6J 2B3, Ontario
| Take me to Church! Winning-at-life worthy, 4 bedroom, semi-detached Victorian on Churchill Ave in Trinity Bellwoods. Opportunity is knocking and this is the sign. High (10 ft!) ceilings (incl. a beautiful vintage medallion), original crown mouldings and trim, large bay windows and a dreamy front porch. Seconds to Dundas St W, College, Ossington Strip, the West End YMCA, a Shoppers Drug mart and Metro (both open late!). Across from the coveted catchment at OOPS (Old Orchard Public School). Surrounded by every conceivable amenity, the best restaurants in the city and Trinity Bellwoods Park. Parking in the back, perennial garden in the front, downtown domestic bliss unlocked. Come and get it |
| Price | $1,499,000 |
| Taxes: | $7446.16 |
| Address: | 21 Churchill Ave , Toronto, M6J 2B3, Ontario |
| Lot Size: | 18.08 x 115.00 (Feet) |
| Directions/Cross Streets: | Dundas St W & Ossington Ave |
| Rooms: | 7 |
| Rooms +: | 1 |
| Bedrooms: | 4 |
| Bedrooms +: | |
| Kitchens: | 1 |
| Family Room: | N |
| Basement: | Part Fin |
| Approximatly Age: | 100+ |
| Property Type: | Semi-Detached |
| Style: | 3-Storey |
| Exterior: | Brick |
| Garage Type: | None |
| (Parking/)Drive: | Lane |
| Drive Parking Spaces: | 1 |
| Pool: | None |
| Approximatly Age: | 100+ |
| Approximatly Square Footage: | 1500-2000 |
| Property Features: | Fenced Yard, Library, Park, Public Transit, Rec Centre, School |
| Fireplace/Stove: | N |
| Heat Source: | Gas |
| Heat Type: | Forced Air |
| Central Air Conditioning: | None |
| Laundry Level: | Lower |
| Sewers: | Sewers |
| Water: | Municipal |
$
%
Years
This calculator is for demonstration purposes only. Always consult a professional
financial advisor before making personal financial decisions.
| Although the information displayed is believed to be accurate, no warranties or representations are made of any kind. |
| SAGE REAL ESTATE LIMITED |
|
|

Marjan Heidarizadeh
Sales Representative
Dir:
416-400-5987
Bus:
905-456-1000
| Book Showing | Email a Friend |
Jump To:
At a Glance:
| Type: | Freehold - Semi-Detached |
| Area: | Toronto |
| Municipality: | Toronto |
| Neighbourhood: | Trinity-Bellwoods |
| Style: | 3-Storey |
| Lot Size: | 18.08 x 115.00(Feet) |
| Approximate Age: | 100+ |
| Tax: | $7,446.16 |
| Beds: | 4 |
| Baths: | 3 |
| Fireplace: | N |
| Pool: | None |
Locatin Map:
Payment Calculator:










































