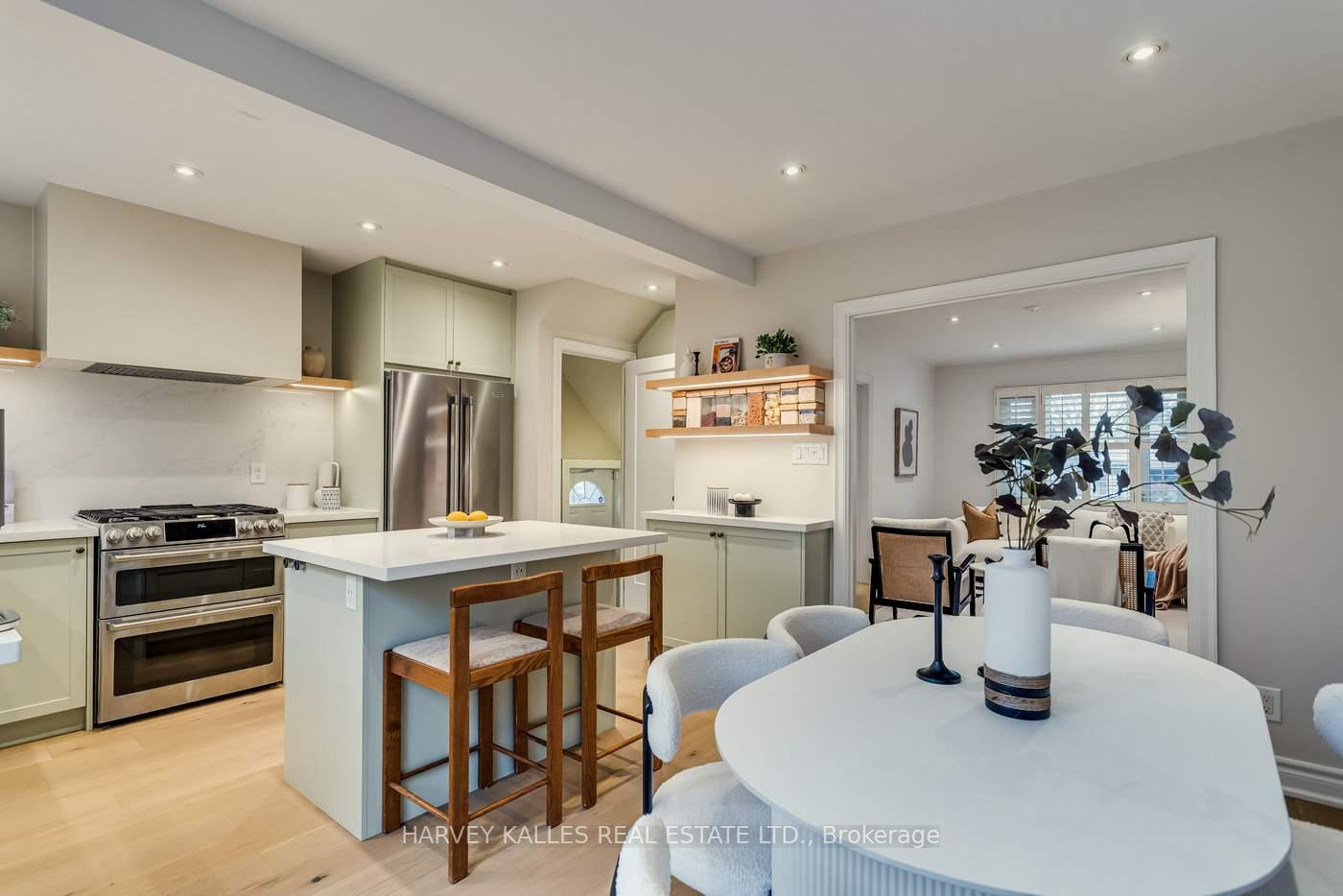$1,339,000
Available - For Sale
Listing ID: C11836297
138 Banff Rd , Toronto, M4P 2P5, Ontario
| Warm, Chic, Renovated Beauty On Banff! This Stylish Home Has Been Transformed With Recent Upgrades Including Its Kitchen, Washrooms, Flooring & More! Inviting Mosaic Tile Welcomes You Upon Entry. Move Through The Main Floor Atop Modern, Engineered Hardwood Wide Oak Floors. Enjoy Your Immaculate Kitchen Ft. HanStone Quartz Island, Counters & Backsplash, Floating Shelves With LED Lighting, Wide Sink, Dual Oven Gas Range, Hidden Hood Vent, Pantry Cupboard & More! Imagine Gathering With Family & Friends In Your Dining Room With Ample Seating. Moving Upstairs The 3 Bedrooms All Have Closets Allowing For Comfortable and Cozy Living. Bright Pot lights In The Primary Bedroom, Heated Carrera Marble Flooring In The Washroom & A Full Size Tub Are Just Some Of The Highlights. En Route To The Waterproofed Lower Level You'll Notice A Functional, Separate Side Entrance. The Lower Rec Room Is A Flexible Play Room, Work Space or Place To Hang & Includes A Sizeable Storage Closet. The Nearby Lower Bedroom Is Perfect For In-Laws Or Guests and Is Bright With An Above Grade Window. A Large Backyard Deck & Fenced Yard Are Key For Entertaining, Summer BBQs & Safe Play. Rare 2-Car Parking Including A Garage Which Offers Extra Storage & Includes A 240V Outlet For Electric Vehicle Charging. This Prime Location Nestled Between North Toronto and Leaside Is Near Both Sherwood Park & Charlotte Maher Park and Is Part Of TheTop-Notch Northlea and Northern SS Districts. All The Convenience Of Being A Short Walk to Metro & Whole Foods For Groceries, Shoppers Drug Mart, Tim Hortons, 'The Works' For Craft Burgers & Beer, Fitness At CycleBar and More! Don't Miss Out On This Turnkey Home Waiting For You! |
| Extras: Smart Nest Thermostat, Smart Keypad Lock For Front & Side Door, Remote For Garage, Herman Miller Light Fixture In 2nd Bedroom, Built-In Cabinets & Shelving, Double Pax Ikea Wardrobe In 2nd Bedroom, All Shelving In Lower Level Storage Room. |
| Price | $1,339,000 |
| Taxes: | $6637.88 |
| Address: | 138 Banff Rd , Toronto, M4P 2P5, Ontario |
| Lot Size: | 22.00 x 88.00 (Feet) |
| Directions/Cross Streets: | Bayview/Eglinton |
| Rooms: | 6 |
| Rooms +: | 2 |
| Bedrooms: | 3 |
| Bedrooms +: | 1 |
| Kitchens: | 1 |
| Family Room: | N |
| Basement: | Finished, Sep Entrance |
| Property Type: | Semi-Detached |
| Style: | 2-Storey |
| Exterior: | Brick |
| Garage Type: | Attached |
| (Parking/)Drive: | Private |
| Drive Parking Spaces: | 1 |
| Pool: | None |
| Property Features: | Library, Park, Public Transit, Ravine, Rec Centre, School |
| Fireplace/Stove: | N |
| Heat Source: | Gas |
| Heat Type: | Water |
| Central Air Conditioning: | Wall Unit |
| Laundry Level: | Lower |
| Sewers: | Sewers |
| Water: | Municipal |
$
%
Years
This calculator is for demonstration purposes only. Always consult a professional
financial advisor before making personal financial decisions.
| Although the information displayed is believed to be accurate, no warranties or representations are made of any kind. |
| HARVEY KALLES REAL ESTATE LTD. |
|
|

Marjan Heidarizadeh
Sales Representative
Dir:
416-400-5987
Bus:
905-456-1000
| Virtual Tour | Book Showing | Email a Friend |
Jump To:
At a Glance:
| Type: | Freehold - Semi-Detached |
| Area: | Toronto |
| Municipality: | Toronto |
| Neighbourhood: | Mount Pleasant East |
| Style: | 2-Storey |
| Lot Size: | 22.00 x 88.00(Feet) |
| Tax: | $6,637.88 |
| Beds: | 3+1 |
| Baths: | 2 |
| Fireplace: | N |
| Pool: | None |
Locatin Map:
Payment Calculator:











































