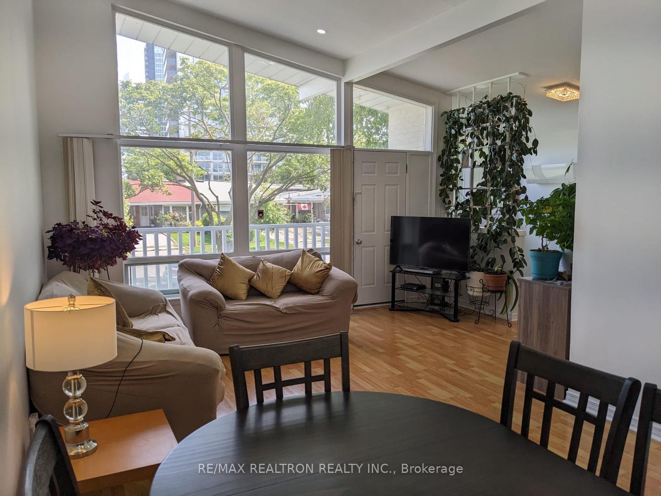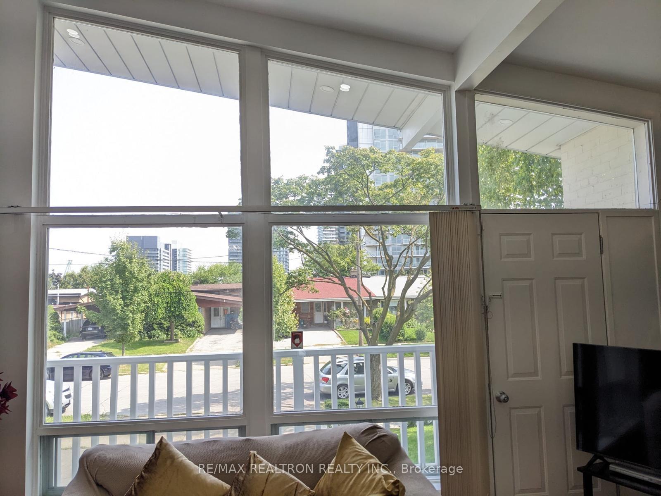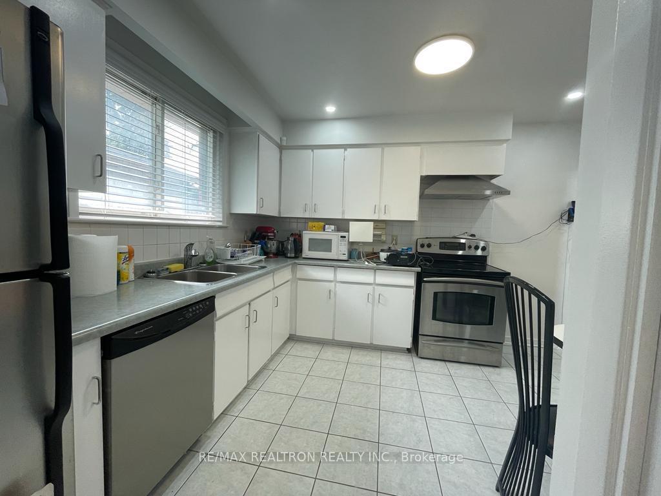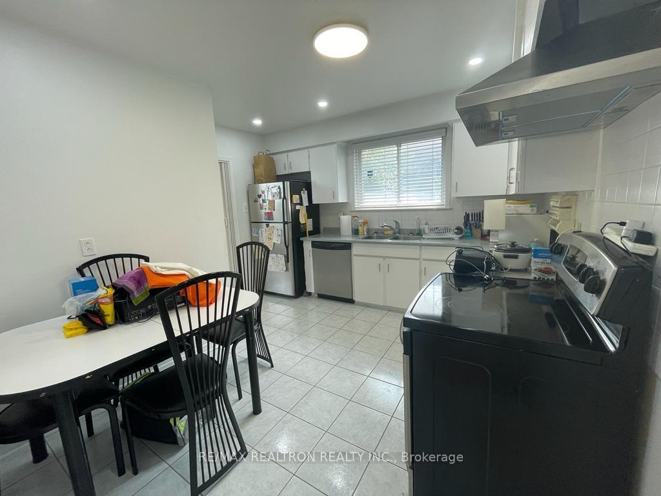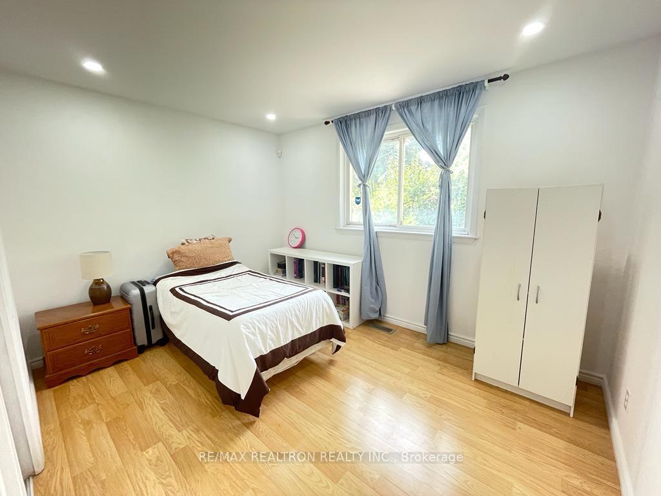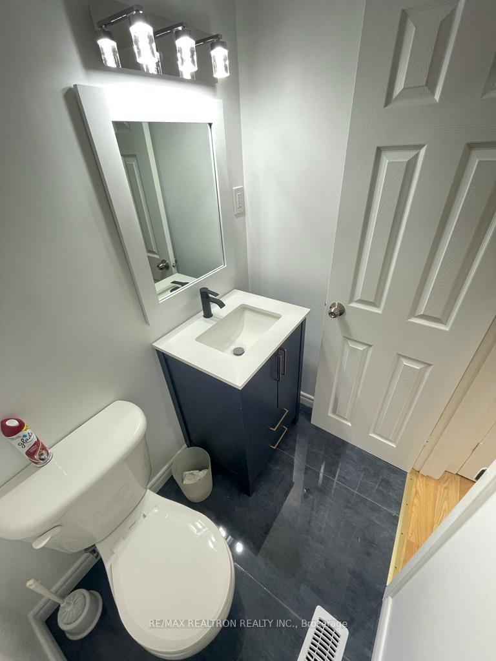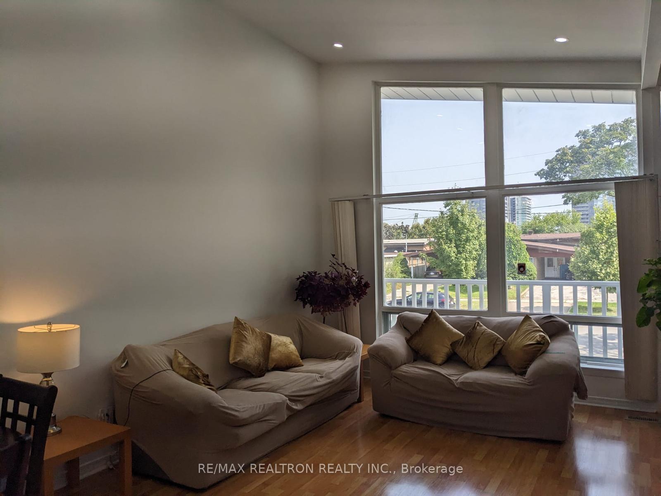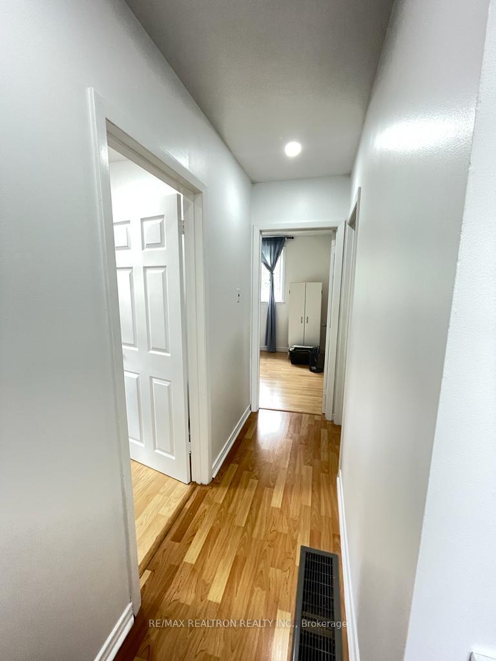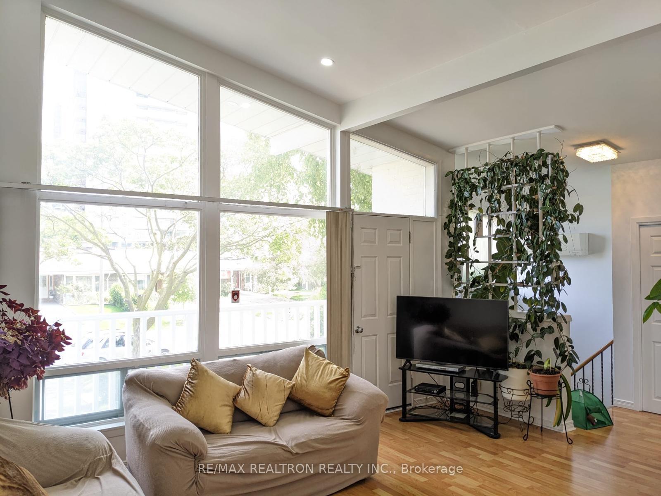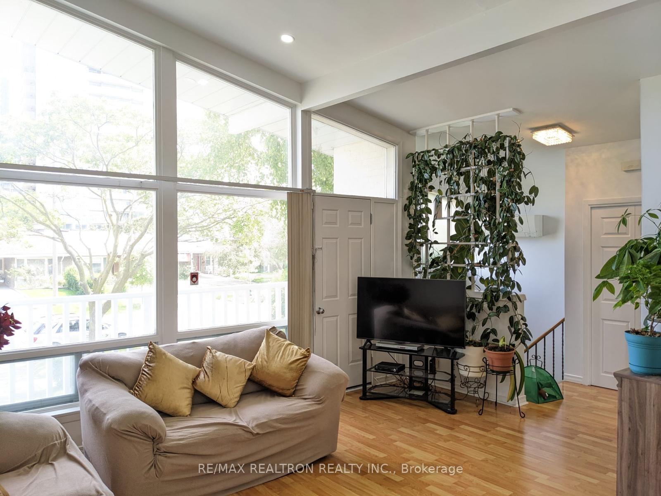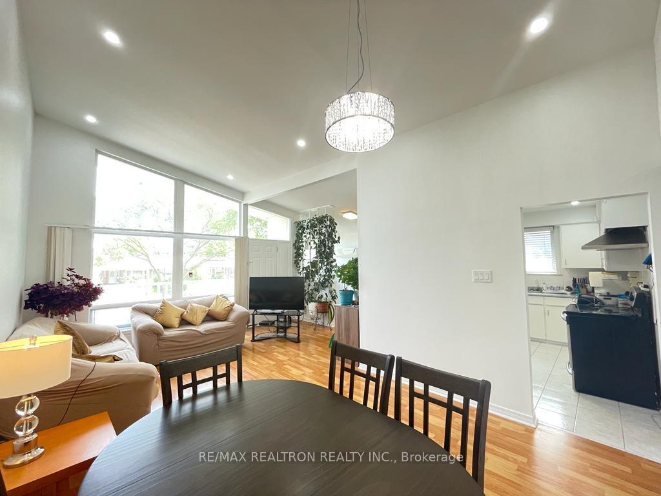$2,880
Available - For Rent
Listing ID: C9381851
10 Bessarion Rd , Toronto, M2K 1H9, Ontario
| Spacious & Bright 3 Bedrooms On Main Renovated And Well-Maintained Bungolow In Bayview Village, Hardwood Floor tThrough-Out, 2-Minute Walk To Bessarion Subway Station. Close To Hwy 401, Ikea, Bayview Village Mall & Fairview Mall, North York General Hospital. Great Schools: Elkhorn Public Schoo, Bayview Middle School, Earl Haig Secondary School. Located on Very Clean, Safe And Quiet Neighbourhood. Rare To Be Missed Out And Must See! |
| Extras: All Efls, All Windows Coverings, S/s Fridge, Stove, B/I Dw, Washer and Dryer, Furnace, Cac. |
| Price | $2,880 |
| Address: | 10 Bessarion Rd , Toronto, M2K 1H9, Ontario |
| Directions/Cross Streets: | Bayview/Sheppard |
| Rooms: | 6 |
| Bedrooms: | 3 |
| Bedrooms +: | |
| Kitchens: | 1 |
| Family Room: | N |
| Basement: | Apartment, Finished |
| Furnished: | Part |
| Property Type: | Semi-Detached |
| Style: | Bungalow |
| Exterior: | Brick |
| Garage Type: | Built-In |
| (Parking/)Drive: | Private |
| Drive Parking Spaces: | 2 |
| Pool: | None |
| Private Entrance: | Y |
| Laundry Access: | In Area |
| Parking Included: | Y |
| Fireplace/Stove: | N |
| Heat Source: | Gas |
| Heat Type: | Forced Air |
| Central Air Conditioning: | Central Air |
| Sewers: | Sewers |
| Water: | Municipal |
| Utilities-Hydro: | A |
| Utilities-Gas: | A |
| Although the information displayed is believed to be accurate, no warranties or representations are made of any kind. |
| RE/MAX REALTRON REALTY INC. |
|
|

Marjan Heidarizadeh
Sales Representative
Dir:
416-400-5987
Bus:
905-456-1000
| Book Showing | Email a Friend |
Jump To:
At a Glance:
| Type: | Freehold - Semi-Detached |
| Area: | Toronto |
| Municipality: | Toronto |
| Neighbourhood: | Bayview Village |
| Style: | Bungalow |
| Beds: | 3 |
| Baths: | 2 |
| Fireplace: | N |
| Pool: | None |
Locatin Map:

