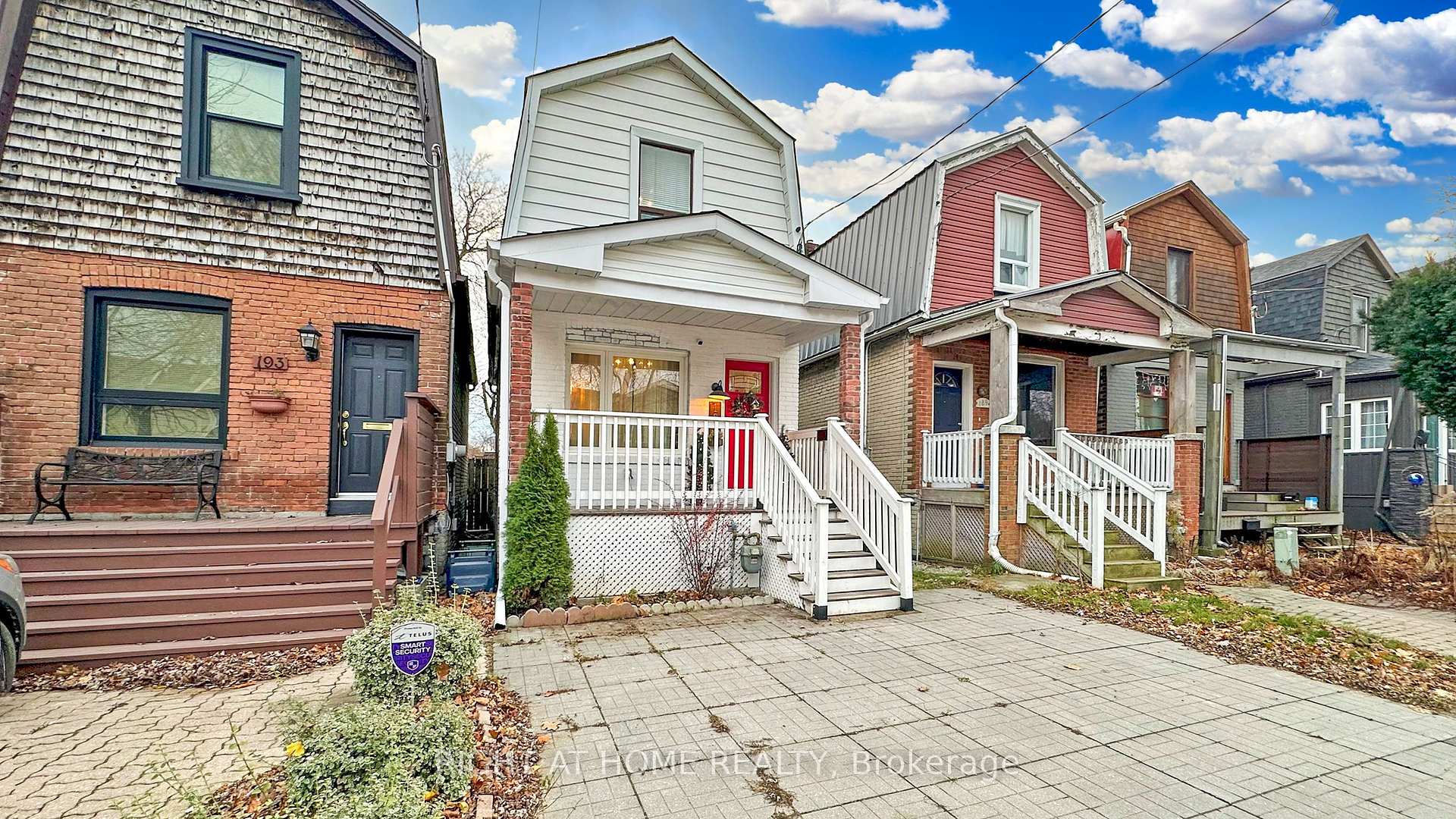$799,000
Available - For Sale
Listing ID: E11824456
191 Barker Ave , Toronto, M4C 2P4, Ontario
| Try Your Feeling About This Home! Bright, cozy & Beautifully fleshed up @ price Point In East York! Detached in A Great Community W/Community W/ Awesome Neighbours. Beautiful Upgrades Made Throughout The Home W/ Much Love & Care, 2+1 BR updated Renovated Kitchen Is Efficiently Laid Out W/ Extensive Built-In Cabinetry & Functional Wrap-Around Breakfast Bar That Seats Four. Also Features A Dream Bathroom W/ Vintage Sink & Large Walk-In Shower.Fully Fenced Yard For Entertaining or Letting Rover Out For A Run. functionally finished Basement Ready for your entertainment Or kids Playroom. . Steps To Stan Wadlow Park, East York SkatePark & E. York Memorial Arena. Quick Walk To Danforth, Woodbine Station And The Gorgeous Taylor Creek Park & Ravine With 4-Seasons Trails For Hiking, Biking & Snowshoeing. R 20 Insulated Basement Walls around.A must see! |
| Price | $799,000 |
| Taxes: | $3919.78 |
| Address: | 191 Barker Ave , Toronto, M4C 2P4, Ontario |
| Lot Size: | 18.16 x 100.18 (Feet) |
| Acreage: | < .50 |
| Directions/Cross Streets: | Woodbine Ave/Lumsden Ave |
| Rooms: | 5 |
| Rooms +: | 2 |
| Bedrooms: | 2 |
| Bedrooms +: | 1 |
| Kitchens: | 1 |
| Family Room: | N |
| Basement: | Part Fin |
| Property Type: | Detached |
| Style: | 2-Storey |
| Exterior: | Brick, Vinyl Siding |
| Garage Type: | None |
| (Parking/)Drive: | Other |
| Drive Parking Spaces: | 0 |
| Pool: | None |
| Fireplace/Stove: | N |
| Heat Source: | Gas |
| Heat Type: | Forced Air |
| Central Air Conditioning: | Central Air |
| Sewers: | Sewers |
| Water: | Municipal |
$
%
Years
This calculator is for demonstration purposes only. Always consult a professional
financial advisor before making personal financial decisions.
| Although the information displayed is believed to be accurate, no warranties or representations are made of any kind. |
| RIGHT AT HOME REALTY |
|
|

Marjan Heidarizadeh
Sales Representative
Dir:
416-400-5987
Bus:
905-456-1000
| Virtual Tour | Book Showing | Email a Friend |
Jump To:
At a Glance:
| Type: | Freehold - Detached |
| Area: | Toronto |
| Municipality: | Toronto |
| Neighbourhood: | Woodbine-Lumsden |
| Style: | 2-Storey |
| Lot Size: | 18.16 x 100.18(Feet) |
| Tax: | $3,919.78 |
| Beds: | 2+1 |
| Baths: | 1 |
| Fireplace: | N |
| Pool: | None |
Locatin Map:
Payment Calculator:












































