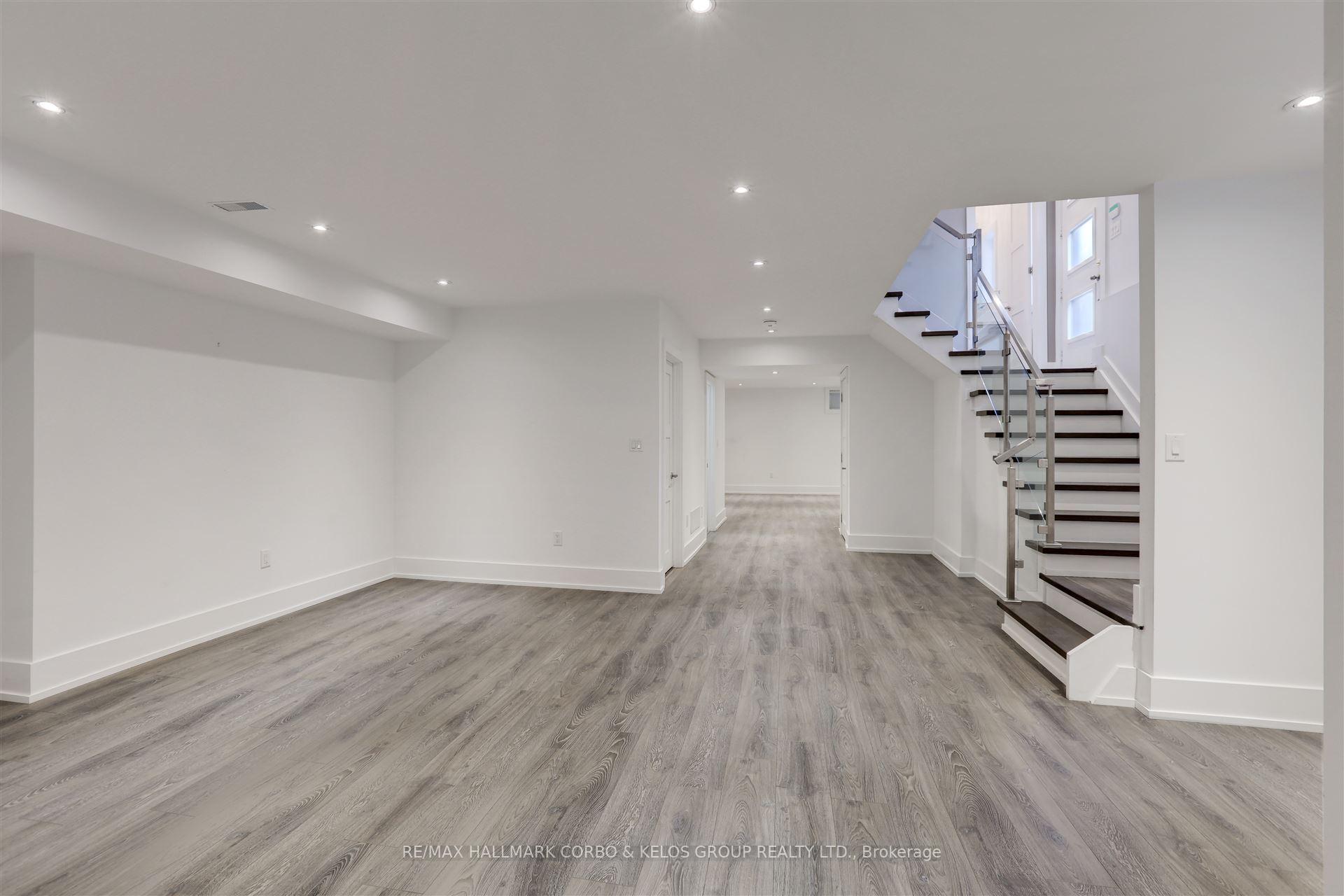$1,799,900
Available - For Sale
Listing ID: E11824478
56 Joanith Dr , Toronto, M4B 1S7, Ontario
| CUSTOM BUILT 4 BEDROOM MODERN 2 STOREY HOME IN DEMAND NEIGHBOURHOOD!! QUALITY FINISHES THROUGHOUT. HARDWOOD FLOORS, POT LIGHTS, CHEF'S KITCHEN, 6 PC. MASTER ENSUITE. FINISHED BASEMENT WITH SEPARATE ENTRANCE. CLOSE TO TRANSIT AND SHOPPING. DETACHED GARAGE WITH 5 CAR PARKING. |
| Extras: AS PER SCHEDULE "B" |
| Price | $1,799,900 |
| Taxes: | $6735.00 |
| Address: | 56 Joanith Dr , Toronto, M4B 1S7, Ontario |
| Lot Size: | 35.04 x 105.13 (Feet) |
| Directions/Cross Streets: | O'Connor & St. Clair |
| Rooms: | 8 |
| Bedrooms: | 4 |
| Bedrooms +: | |
| Kitchens: | 1 |
| Family Room: | Y |
| Basement: | Finished, Sep Entrance |
| Property Type: | Detached |
| Style: | 2-Storey |
| Exterior: | Brick |
| Garage Type: | Detached |
| (Parking/)Drive: | Private |
| Drive Parking Spaces: | 4 |
| Pool: | None |
| Fireplace/Stove: | Y |
| Heat Source: | Gas |
| Heat Type: | Forced Air |
| Central Air Conditioning: | Central Air |
| Sewers: | Sewers |
| Water: | Municipal |
$
%
Years
This calculator is for demonstration purposes only. Always consult a professional
financial advisor before making personal financial decisions.
| Although the information displayed is believed to be accurate, no warranties or representations are made of any kind. |
| RE/MAX HALLMARK CORBO & KELOS GROUP REALTY LTD. |
|
|

Marjan Heidarizadeh
Sales Representative
Dir:
416-400-5987
Bus:
905-456-1000
| Book Showing | Email a Friend |
Jump To:
At a Glance:
| Type: | Freehold - Detached |
| Area: | Toronto |
| Municipality: | Toronto |
| Neighbourhood: | O'Connor-Parkview |
| Style: | 2-Storey |
| Lot Size: | 35.04 x 105.13(Feet) |
| Tax: | $6,735 |
| Beds: | 4 |
| Baths: | 4 |
| Fireplace: | Y |
| Pool: | None |
Locatin Map:
Payment Calculator:







































