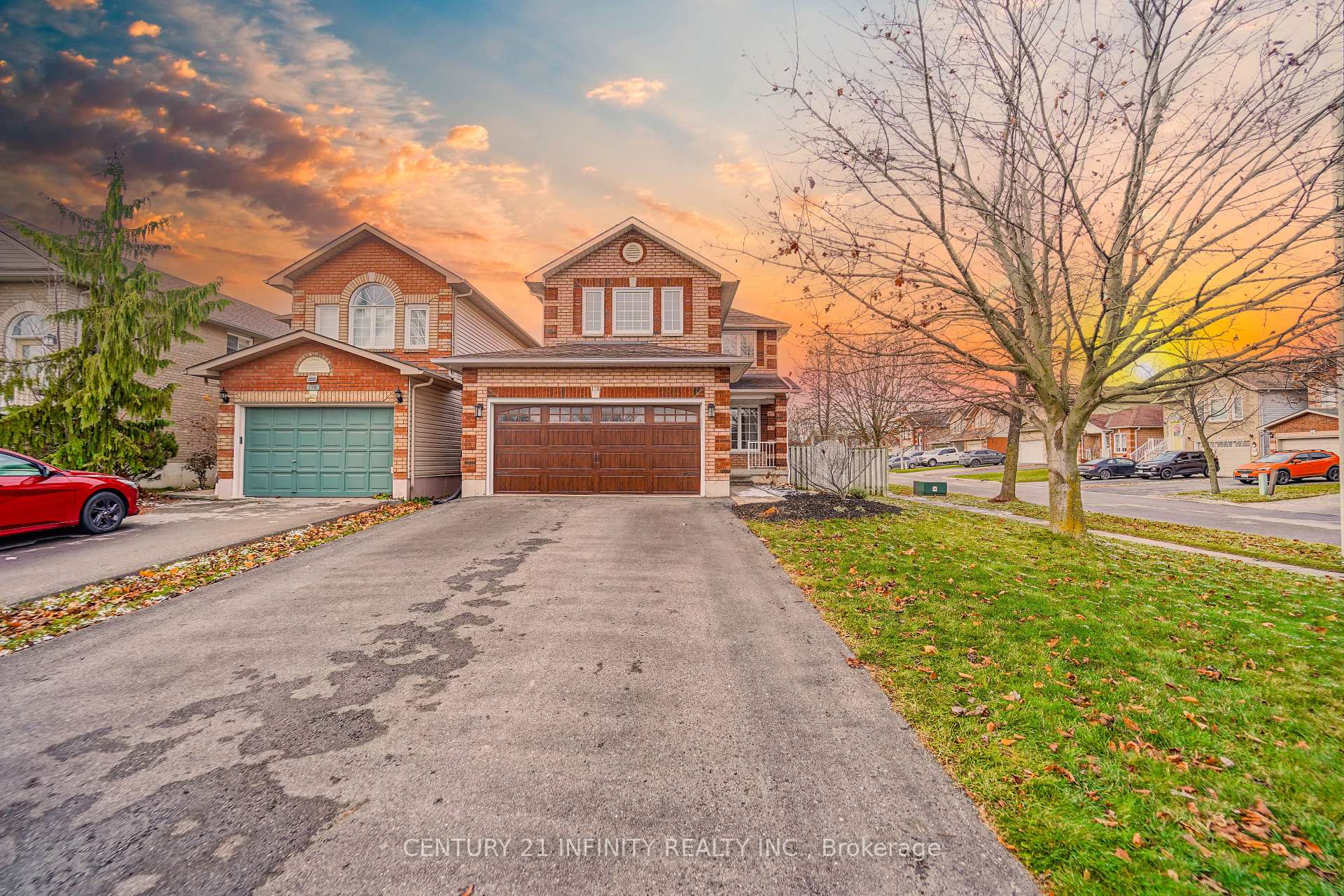$3,300
Available - For Rent
Listing ID: E11824879
178 High St , Clarington, L1C 4X9, Ontario
| Immediate Occupancy! Move in now and enjoy lovely fireplace now and swimming pool in summer! Stunning 2-storey detached home offers a spacious, open-concept layout ideal for families seeking both style and functionality. 4 Bedrooms and 3 Bathrooms, very cozy and spacious. Cozy family room, living room with large windows. Neutral tones and contemporary decor upgrades throughout. Updated Kitchen with stainless steel appliances, quart contertops, breakfast bar, walk-out to backyard. Quartz finishes in Bathrooms. Primary Bedrooms boats a private 3pc bathrooms; all bedrooms with large window bringing ample natural lights. Corner lot house with extra size backyard and above-ground pool and garden shed. |
| Extras: Tenant provides income and employment proof, rental application, credit report; 1st and last month deposit, $300 refundable key deposit, Tenant insurance, Tenant do lawn maintenance and snow removal, tenant pays all utilities. |
| Price | $3,300 |
| Address: | 178 High St , Clarington, L1C 4X9, Ontario |
| Lot Size: | 43.20 x 115.31 (Feet) |
| Directions/Cross Streets: | Meadview Blvd / High St |
| Rooms: | 7 |
| Bedrooms: | 4 |
| Bedrooms +: | |
| Kitchens: | 1 |
| Family Room: | N |
| Basement: | Full, Unfinished |
| Furnished: | N |
| Property Type: | Detached |
| Style: | 2-Storey |
| Exterior: | Brick |
| Garage Type: | Attached |
| (Parking/)Drive: | Pvt Double |
| Drive Parking Spaces: | 4 |
| Pool: | Abv Grnd |
| Private Entrance: | Y |
| Laundry Access: | In Area |
| Parking Included: | Y |
| Fireplace/Stove: | Y |
| Heat Source: | Gas |
| Heat Type: | Forced Air |
| Central Air Conditioning: | Central Air |
| Sewers: | Sewers |
| Water: | Municipal |
| Although the information displayed is believed to be accurate, no warranties or representations are made of any kind. |
| CENTURY 21 INFINITY REALTY INC. |
|
|

Marjan Heidarizadeh
Sales Representative
Dir:
416-400-5987
Bus:
905-456-1000
| Book Showing | Email a Friend |
Jump To:
At a Glance:
| Type: | Freehold - Detached |
| Area: | Durham |
| Municipality: | Clarington |
| Neighbourhood: | Bowmanville |
| Style: | 2-Storey |
| Lot Size: | 43.20 x 115.31(Feet) |
| Beds: | 4 |
| Baths: | 3 |
| Fireplace: | Y |
| Pool: | Abv Grnd |
Locatin Map:



























































