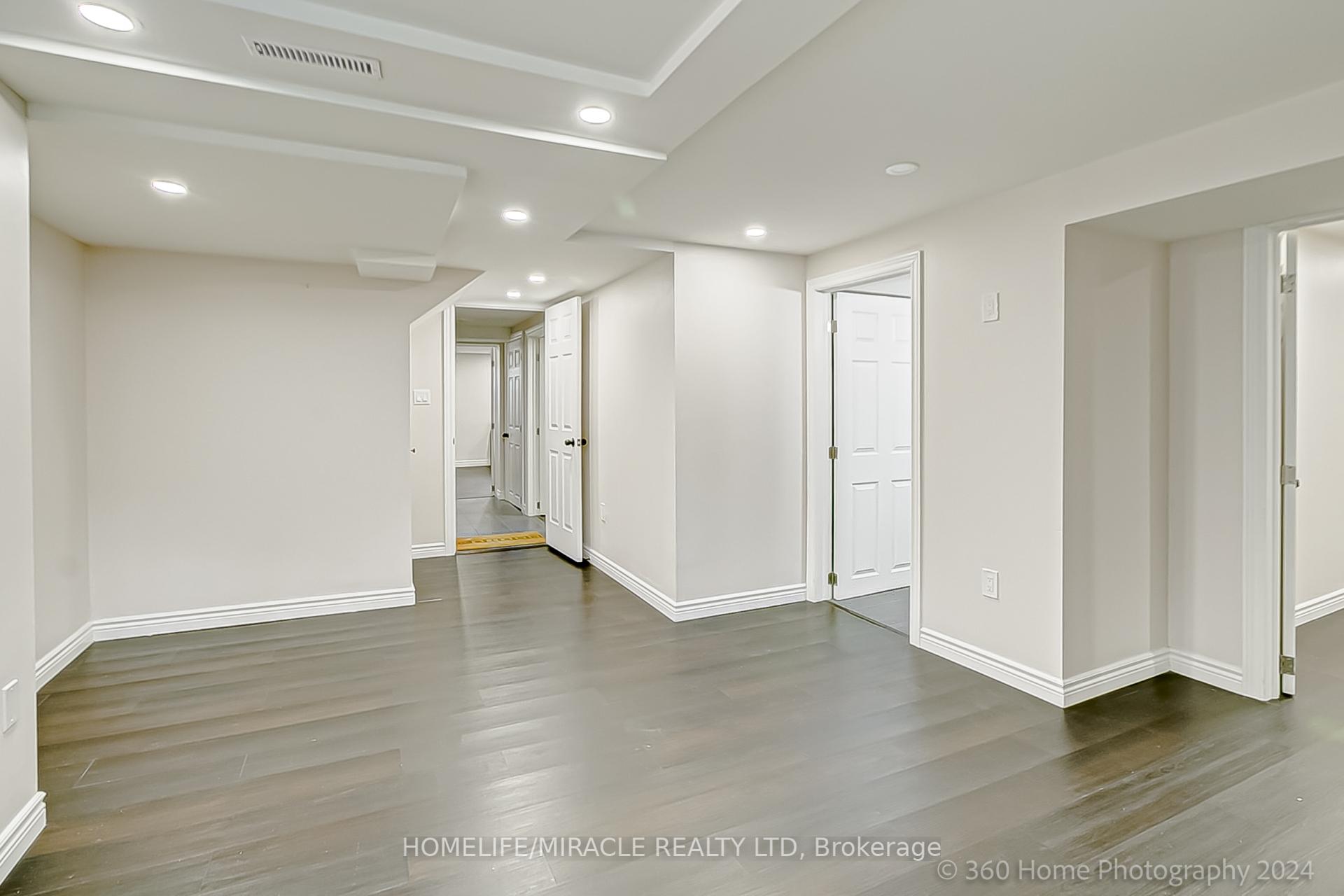$1,099,999
Available - For Sale
Listing ID: E11824911
68 Droxford Ave , Toronto, M1R 1K4, Ontario
| Beautifully & Well-Maintained Family-Friendly Fabulous 3+1 Bedrooms Upgraded detached Bungalow On A Quiet Street In The Heart Of Wexford! This Beautifully Restored Bungalow On An Extra- Deep Lot (141.18') & 3- Car Drive. This Home Features A upgraded Kitchen W/ Matching Ss Appliances, Stunning Quartz C/T & Ceramic Floor & B/S. Upgraded Bathroom W/ Soaker Tub & Contemporary Fittings & Finishes. Spacious Master Br W/ Double Closet & W/O To The Deck & Huge Yard. New Engineered Hardwood Of The Main Floor Newly renovated Basement Has Separate Side Entrance, 1 bed rooms two wash rooms and Large rec room and very close to School, park, Church, TTC and Shopping Malls. |
| Extras: Two Fridges, Two Stoves, Dishwasher Furnace (2020) Central A/C (2020), Two set Dryers & washers 200 Amp Circuit Breaker All new windows (2021), All Elf's, Existing window coverings, Attic insulation (2021) and Garden shed. |
| Price | $1,099,999 |
| Taxes: | $4205.00 |
| Assessment Year: | 2023 |
| Address: | 68 Droxford Ave , Toronto, M1R 1K4, Ontario |
| Lot Size: | 43.05 x 141.18 (Feet) |
| Directions/Cross Streets: | Lawrence Ave & Pharmacy Ave |
| Rooms: | 6 |
| Rooms +: | 4 |
| Bedrooms: | 3 |
| Bedrooms +: | 1 |
| Kitchens: | 1 |
| Kitchens +: | 1 |
| Family Room: | N |
| Basement: | Finished, Sep Entrance |
| Property Type: | Detached |
| Style: | Bungalow |
| Exterior: | Brick |
| Garage Type: | None |
| (Parking/)Drive: | Private |
| Drive Parking Spaces: | 3 |
| Pool: | None |
| Property Features: | Fenced Yard, Hospital, Place Of Worship, Public Transit, School |
| Fireplace/Stove: | N |
| Heat Source: | Gas |
| Heat Type: | Forced Air |
| Central Air Conditioning: | Central Air |
| Sewers: | Sewers |
| Water: | Municipal |
$
%
Years
This calculator is for demonstration purposes only. Always consult a professional
financial advisor before making personal financial decisions.
| Although the information displayed is believed to be accurate, no warranties or representations are made of any kind. |
| HOMELIFE/MIRACLE REALTY LTD |
|
|

Marjan Heidarizadeh
Sales Representative
Dir:
416-400-5987
Bus:
905-456-1000
| Virtual Tour | Book Showing | Email a Friend |
Jump To:
At a Glance:
| Type: | Freehold - Detached |
| Area: | Toronto |
| Municipality: | Toronto |
| Neighbourhood: | Wexford-Maryvale |
| Style: | Bungalow |
| Lot Size: | 43.05 x 141.18(Feet) |
| Tax: | $4,205 |
| Beds: | 3+1 |
| Baths: | 3 |
| Fireplace: | N |
| Pool: | None |
Locatin Map:
Payment Calculator:





























