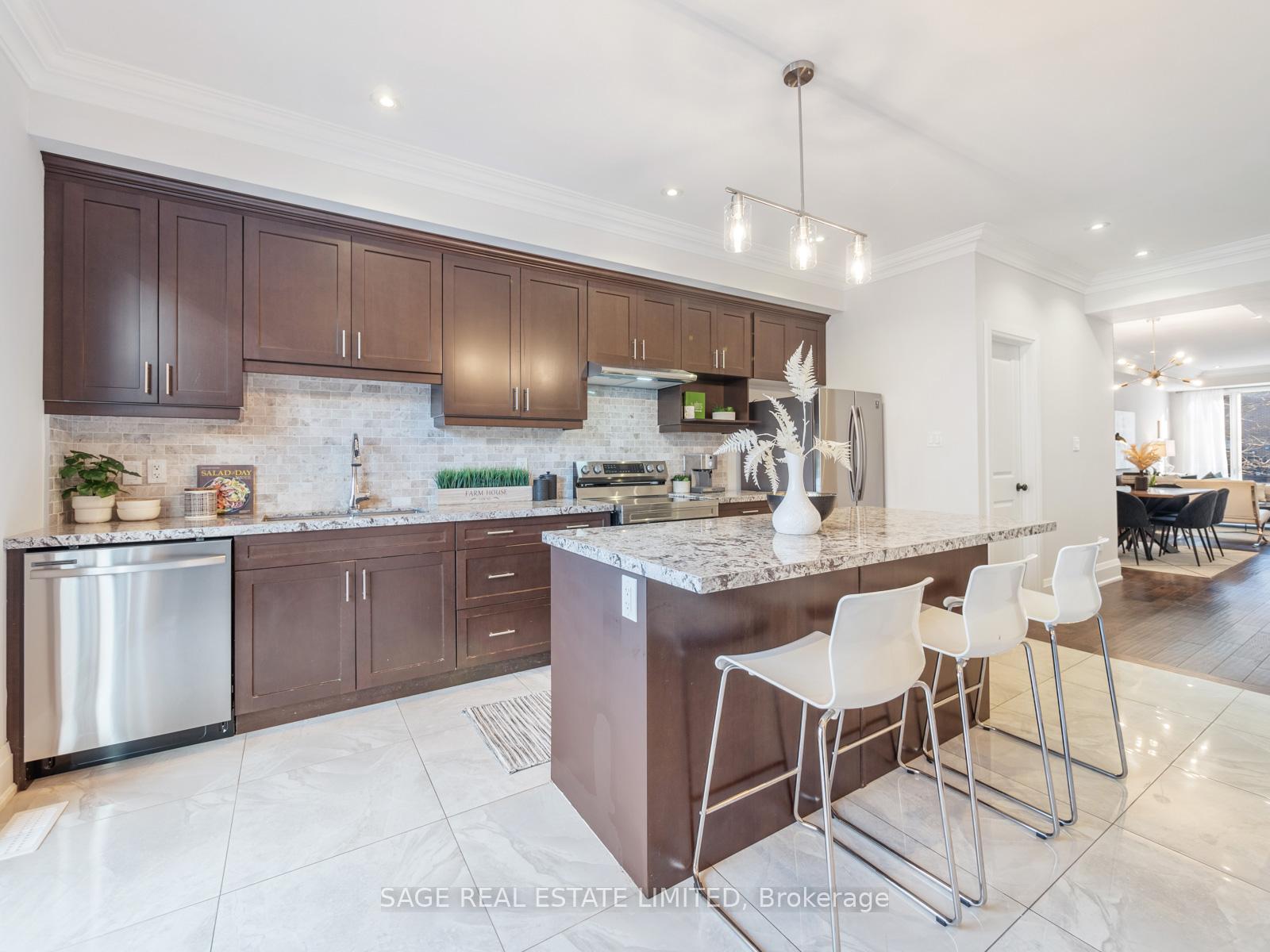$1,348,000
Available - For Sale
Listing ID: E11874044
74 Curzon St , Unit 184, Toronto, M4M 3B4, Ontario
| Discover the elegance of 74 Curzon St., a remarkable Leslieville home built seven years ago, offering a seamless blend of modern design and sophisticated living. This detached three-story property boasts 4+1 spacious bedrooms and 4 luxurious bathrooms, including a serene third-floor primary suite complete with a spa-like 5-piece ensuite and private walkout deck. The main floor impresses with its open-concept layout, 9-ft coffered ceilings, and stunning hardwood floors, complemented by a large eat-in kitchen featuring an oversized island, built-in storage, and brand-new stainless steel appliances, leading to a deck perfect for entertaining and private fenced yard. The fully finished basement, equipped with a private bedroom, living room, and 4-piece bath, provides excellent income potential or extra space for family use. Located steps from Leslieville's vibrant heart and within highly sought-after schools, Leslieville St Joseph's Catholic school, Duke French emersion school, and Riverdale Collegiate catchment areas. This exceptional home is ready to exceed the expectations of its next owner |
| Price | $1,348,000 |
| Taxes: | $7646.44 |
| Assessment Year: | 2023 |
| Address: | 74 Curzon St , Unit 184, Toronto, M4M 3B4, Ontario |
| Apt/Unit: | 184 |
| Lot Size: | 17.00 x 130.00 (Feet) |
| Acreage: | < .50 |
| Directions/Cross Streets: | Queen & Leslie |
| Rooms: | 7 |
| Rooms +: | 1 |
| Bedrooms: | 4 |
| Bedrooms +: | 1 |
| Kitchens: | 1 |
| Family Room: | N |
| Basement: | Fin W/O |
| Property Type: | Detached |
| Style: | 3-Storey |
| Exterior: | Stucco/Plaster |
| Garage Type: | None |
| (Parking/)Drive: | None |
| Drive Parking Spaces: | 0 |
| Pool: | None |
| Property Features: | Library, Other, Public Transit, School |
| Fireplace/Stove: | N |
| Heat Source: | Gas |
| Heat Type: | Forced Air |
| Central Air Conditioning: | Central Air |
| Laundry Level: | Lower |
| Sewers: | Sewers |
| Water: | Municipal |
$
%
Years
This calculator is for demonstration purposes only. Always consult a professional
financial advisor before making personal financial decisions.
| Although the information displayed is believed to be accurate, no warranties or representations are made of any kind. |
| SAGE REAL ESTATE LIMITED |
|
|

Marjan Heidarizadeh
Sales Representative
Dir:
416-400-5987
Bus:
905-456-1000
| Book Showing | Email a Friend |
Jump To:
At a Glance:
| Type: | Freehold - Detached |
| Area: | Toronto |
| Municipality: | Toronto |
| Neighbourhood: | South Riverdale |
| Style: | 3-Storey |
| Lot Size: | 17.00 x 130.00(Feet) |
| Tax: | $7,646.44 |
| Beds: | 4+1 |
| Baths: | 4 |
| Fireplace: | N |
| Pool: | None |
Locatin Map:
Payment Calculator:












































