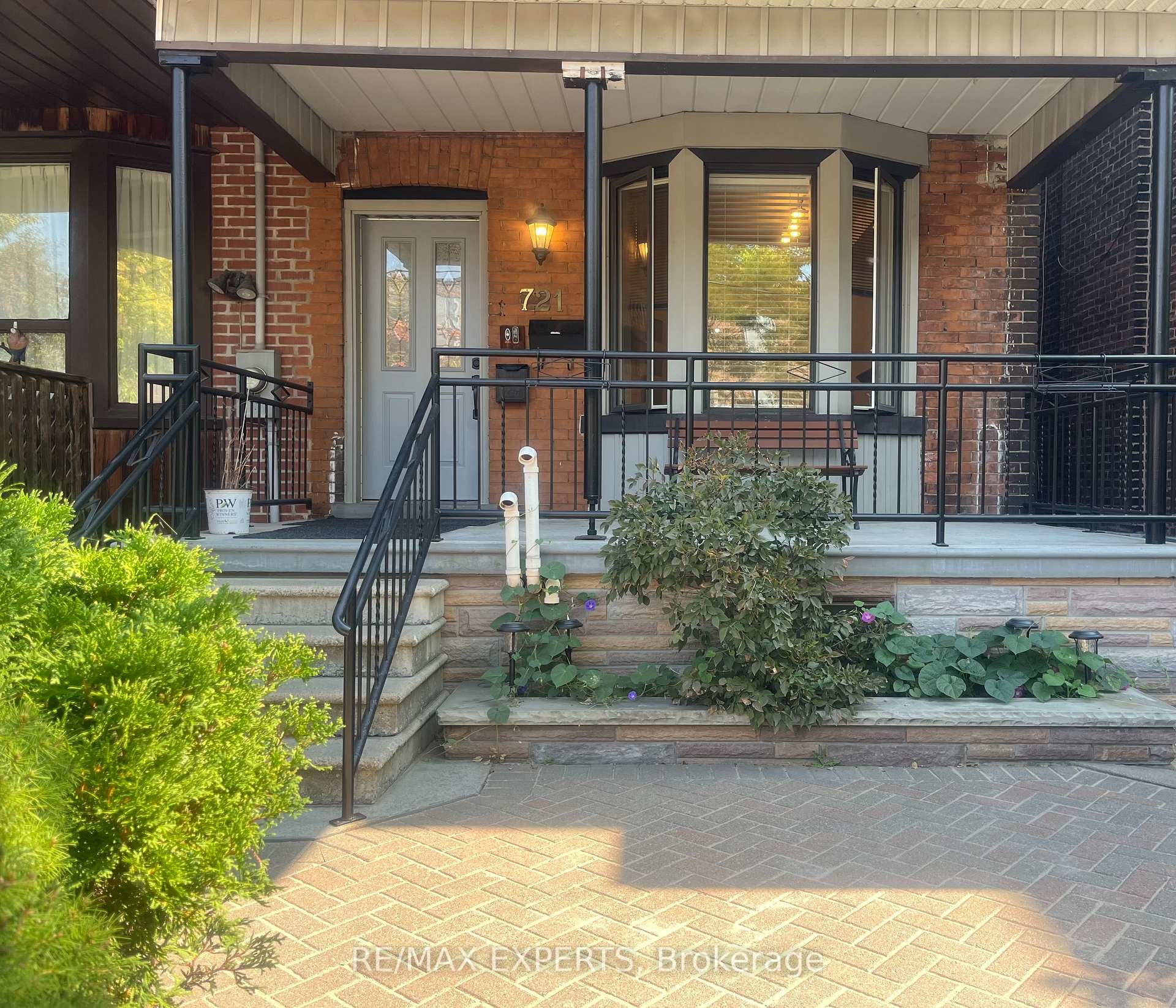$2,550
Available - For Rent
Listing ID: E9374380
721 Carlaw Ave , Unit MAIN, Toronto, M4K 3K8, Ontario
| Welcome To This Recently Renovated Main Floor Apartment In The Desired Danforth Area, Close To Shops, Restaurants, Transit, & All Amenities. This Unit Features New Counter Tops In The Kitchen & Bathroom, A Large Living Area, A Beautifully Shaped Bedroom Facing The Front Yard, And A Front Porch For Your Exclusive Use. Do Not Miss The Opportunity To See This Gem! |
| Extras: Fridge, Stove, All Window Coverings, All ELF's, Tenant Pays Hydro & 25% Of Water & Waste Management. |
| Price | $2,550 |
| Address: | 721 Carlaw Ave , Unit MAIN, Toronto, M4K 3K8, Ontario |
| Apt/Unit: | MAIN |
| Lot Size: | 19.00 x 93.00 (Feet) |
| Acreage: | < .50 |
| Directions/Cross Streets: | Danforth & Carlaw |
| Rooms: | 3 |
| Bedrooms: | 1 |
| Bedrooms +: | |
| Kitchens: | 1 |
| Family Room: | N |
| Basement: | None |
| Furnished: | N |
| Property Type: | Semi-Detached |
| Style: | 2-Storey |
| Exterior: | Brick |
| Garage Type: | Detached |
| (Parking/)Drive: | Available |
| Drive Parking Spaces: | 1 |
| Pool: | None |
| Private Entrance: | Y |
| Laundry Access: | None |
| CAC Included: | Y |
| Common Elements Included: | Y |
| Heat Included: | Y |
| Parking Included: | Y |
| Fireplace/Stove: | N |
| Heat Source: | Gas |
| Heat Type: | Forced Air |
| Central Air Conditioning: | Central Air |
| Elevator Lift: | N |
| Sewers: | Sewers |
| Water: | Municipal |
| Utilities-Cable: | A |
| Utilities-Telephone: | A |
| Although the information displayed is believed to be accurate, no warranties or representations are made of any kind. |
| RE/MAX EXPERTS |
|
|

Marjan Heidarizadeh
Sales Representative
Dir:
416-400-5987
Bus:
905-456-1000
| Book Showing | Email a Friend |
Jump To:
At a Glance:
| Type: | Freehold - Semi-Detached |
| Area: | Toronto |
| Municipality: | Toronto |
| Neighbourhood: | North Riverdale |
| Style: | 2-Storey |
| Lot Size: | 19.00 x 93.00(Feet) |
| Beds: | 1 |
| Baths: | 1 |
| Fireplace: | N |
| Pool: | None |
Locatin Map:














