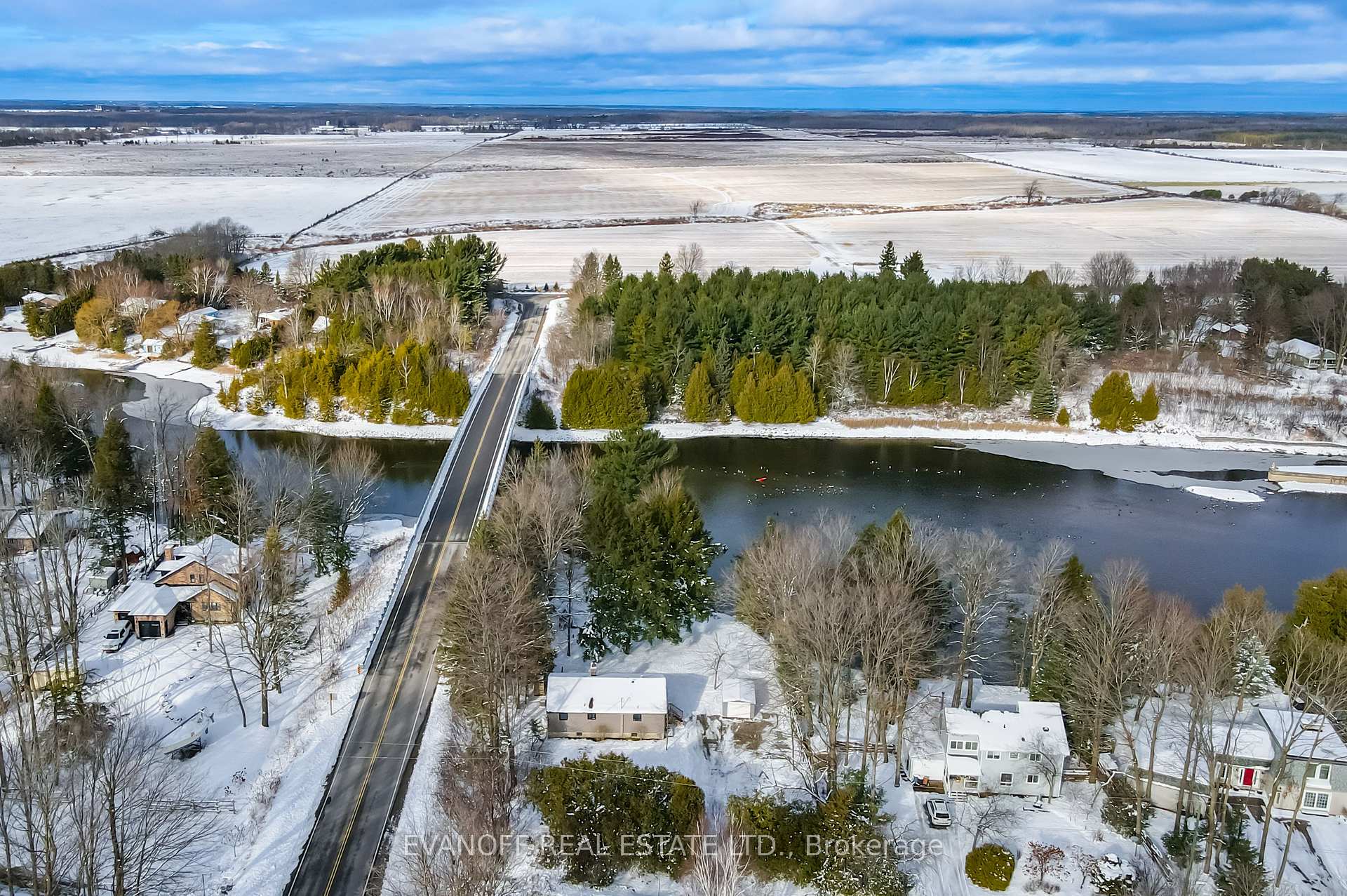$689,000
Available - For Sale
Listing ID: N11824490
71 Ball Ave East , Brock, L0K 1A0, Ontario
| The perfect blend of Durham commuters and Cottage country DOES exist. Location is a huge factor in most peoples home investments and this property nicely sits a short distance (30 mins) to shopping in Orillia or Dinners out in Fenelon Falls overlooking the Trent Severn. Enjoy waterfront on the Talbot River with a level 266ft depth lot perfectly situated at a dead end municipal maintained road. Whether your retiring, downsizing to main floor living or growing your family - this property offers direct school bus route, garbage pick up & mail delivery. Move in and do not worry about a thing - All upgrades done since 2021 including all new windows and doors on main level, new drilled well & pump system, new central air, new electrical panel (100AMP) , new propane furnace for those cold winter days & all new siding on home and oversized shed. The open concept main floor will welcome and impress year round with a oversized island , pot lights through out, wood burning insert with walk out to the newly installed back deck (just under 400sq ft) perfect for summer bbq's! A large primary bedroom welcomes you with double closets and a walk out overlooking the River while a second bedroom is perfect for guests or that little bundle of joy on the way! A custom live edge vanity will have you over staying your welcome in your 4-piece main floor bathroom! The full lower level offers a 3rd bedroom , ample amount of storage and a partially finished rec room perfect for a pool table & games room! Also offered in the lower level is a partially finished laundry room awaiting your pinterest creations! This 2+1 bedroom home has been well loved awaiting new home owners to continue the River front memories. |
| Price | $689,000 |
| Taxes: | $3022.00 |
| Address: | 71 Ball Ave East , Brock, L0K 1A0, Ontario |
| Lot Size: | 100.77 x 266.00 (Feet) |
| Acreage: | < .50 |
| Directions/Cross Streets: | County Road 48E & Ball Ave East |
| Rooms: | 5 |
| Rooms +: | 3 |
| Bedrooms: | 2 |
| Bedrooms +: | 1 |
| Kitchens: | 1 |
| Family Room: | Y |
| Basement: | Full, Part Fin |
| Property Type: | Detached |
| Style: | Bungalow |
| Exterior: | Vinyl Siding |
| Garage Type: | None |
| (Parking/)Drive: | Pvt Double |
| Drive Parking Spaces: | 8 |
| Pool: | None |
| Other Structures: | Garden Shed |
| Fireplace/Stove: | Y |
| Heat Source: | Propane |
| Heat Type: | Forced Air |
| Central Air Conditioning: | Central Air |
| Laundry Level: | Lower |
| Sewers: | Septic |
| Water: | Well |
| Water Supply Types: | Drilled Well |
$
%
Years
This calculator is for demonstration purposes only. Always consult a professional
financial advisor before making personal financial decisions.
| Although the information displayed is believed to be accurate, no warranties or representations are made of any kind. |
| EVANOFF REAL ESTATE LTD. |
|
|

Marjan Heidarizadeh
Sales Representative
Dir:
416-400-5987
Bus:
905-456-1000
| Book Showing | Email a Friend |
Jump To:
At a Glance:
| Type: | Freehold - Detached |
| Area: | Durham |
| Municipality: | Brock |
| Neighbourhood: | Rural Brock |
| Style: | Bungalow |
| Lot Size: | 100.77 x 266.00(Feet) |
| Tax: | $3,022 |
| Beds: | 2+1 |
| Baths: | 1 |
| Fireplace: | Y |
| Pool: | None |
Locatin Map:
Payment Calculator:















































