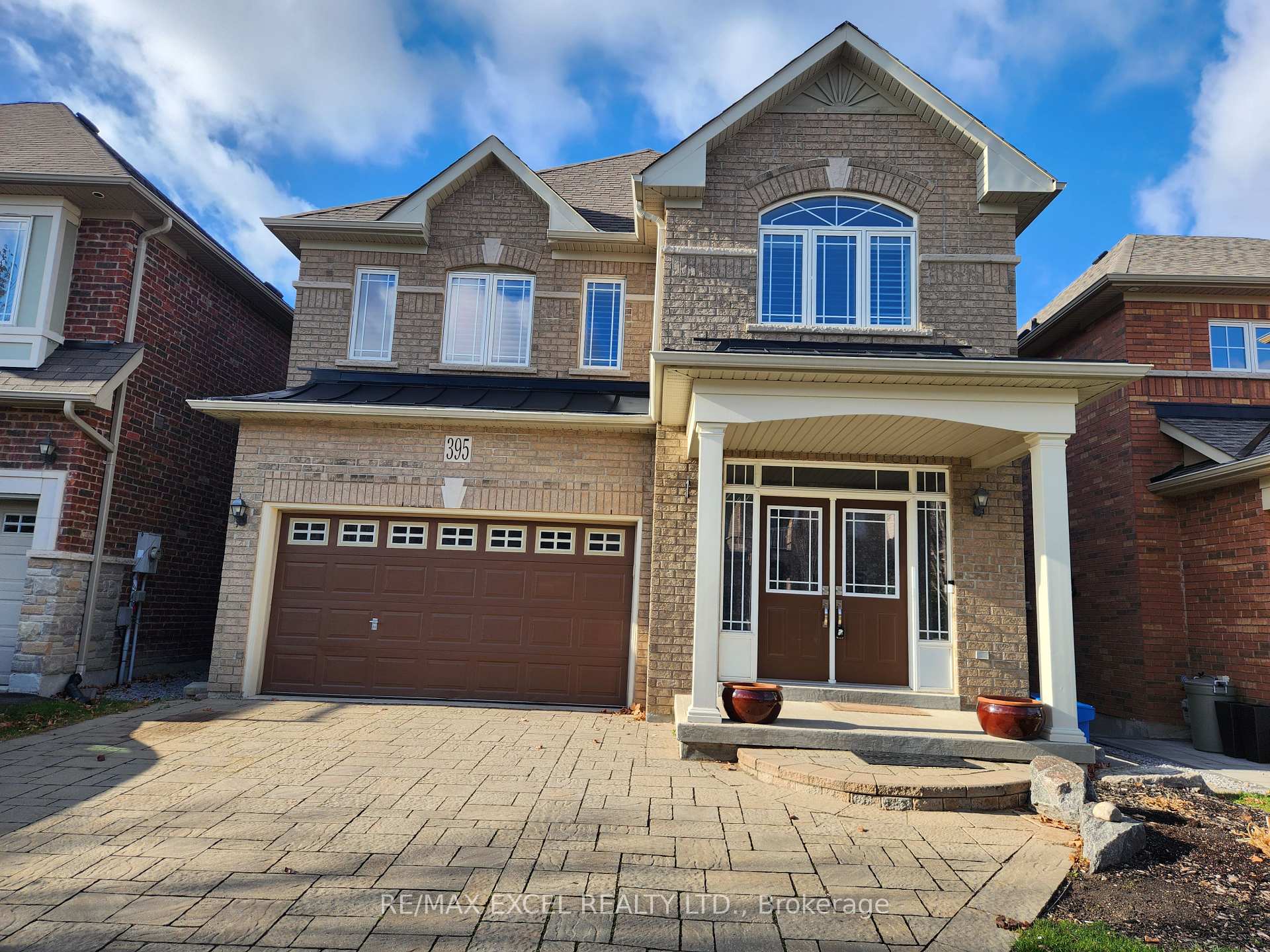$3,500
Available - For Rent
Listing ID: N11824714
395 Kwapis Blvd , Unit Main, Newmarket, L3X 3H3, Ontario
| Magnificent Home Located On A Quiet Family Friendly Highly Desirable Street In Woodland Hill! * Outdoor Features Include No Sidewalk, 3 Car Parking, High-End Stone Landscaping Front, Side, & Back Grand 18 Ft Ceiling Entryway Into The Spacious Approx 2,800 Sq Ft Of Living Space With 9 Ft Ceilings & Crown Molding * Spacious Formal Living & Dining Rooms Combined * Huge Eat-In Country Kitchen With Breakfast Bar & W/O To A Massive Deck * Cozy Large Family Room With A Gas Fireplace * 4 Spacious Bedrooms For The Growing Family & A Primary Room With Rare Cathedral Ceilings * Home Is Perfect For Families * Close To All Amenities, Go Station & Hwy 400 & 404 * Walking Distance To French Immersion/Public Schools, Viva Routes, Upper Canada Mall & Shopping * This Home Is The One You've Been Waiting For! |
| Price | $3,500 |
| Address: | 395 Kwapis Blvd , Unit Main, Newmarket, L3X 3H3, Ontario |
| Apt/Unit: | Main |
| Lot Size: | 36.09 x 95.14 (Feet) |
| Directions/Cross Streets: | Yonge St/Bonshaw |
| Rooms: | 11 |
| Bedrooms: | 4 |
| Bedrooms +: | |
| Kitchens: | 1 |
| Family Room: | Y |
| Basement: | Other, W/O |
| Furnished: | N |
| Property Type: | Detached |
| Style: | 2-Storey |
| Exterior: | Brick |
| Garage Type: | Built-In |
| (Parking/)Drive: | Pvt Double |
| Drive Parking Spaces: | 3 |
| Pool: | None |
| Private Entrance: | Y |
| Approximatly Square Footage: | 2500-3000 |
| Property Features: | Park, Rec Centre, School |
| CAC Included: | Y |
| Common Elements Included: | Y |
| Parking Included: | Y |
| Fireplace/Stove: | Y |
| Heat Source: | Gas |
| Heat Type: | Forced Air |
| Central Air Conditioning: | Central Air |
| Laundry Level: | Main |
| Sewers: | Sewers |
| Water: | Municipal |
| Utilities-Cable: | N |
| Utilities-Hydro: | A |
| Utilities-Gas: | A |
| Utilities-Telephone: | N |
| Although the information displayed is believed to be accurate, no warranties or representations are made of any kind. |
| RE/MAX EXCEL REALTY LTD. |
|
|

Marjan Heidarizadeh
Sales Representative
Dir:
416-400-5987
Bus:
905-456-1000
| Book Showing | Email a Friend |
Jump To:
At a Glance:
| Type: | Freehold - Detached |
| Area: | York |
| Municipality: | Newmarket |
| Neighbourhood: | Woodland Hill |
| Style: | 2-Storey |
| Lot Size: | 36.09 x 95.14(Feet) |
| Beds: | 4 |
| Baths: | 3 |
| Fireplace: | Y |
| Pool: | None |
Locatin Map:
































