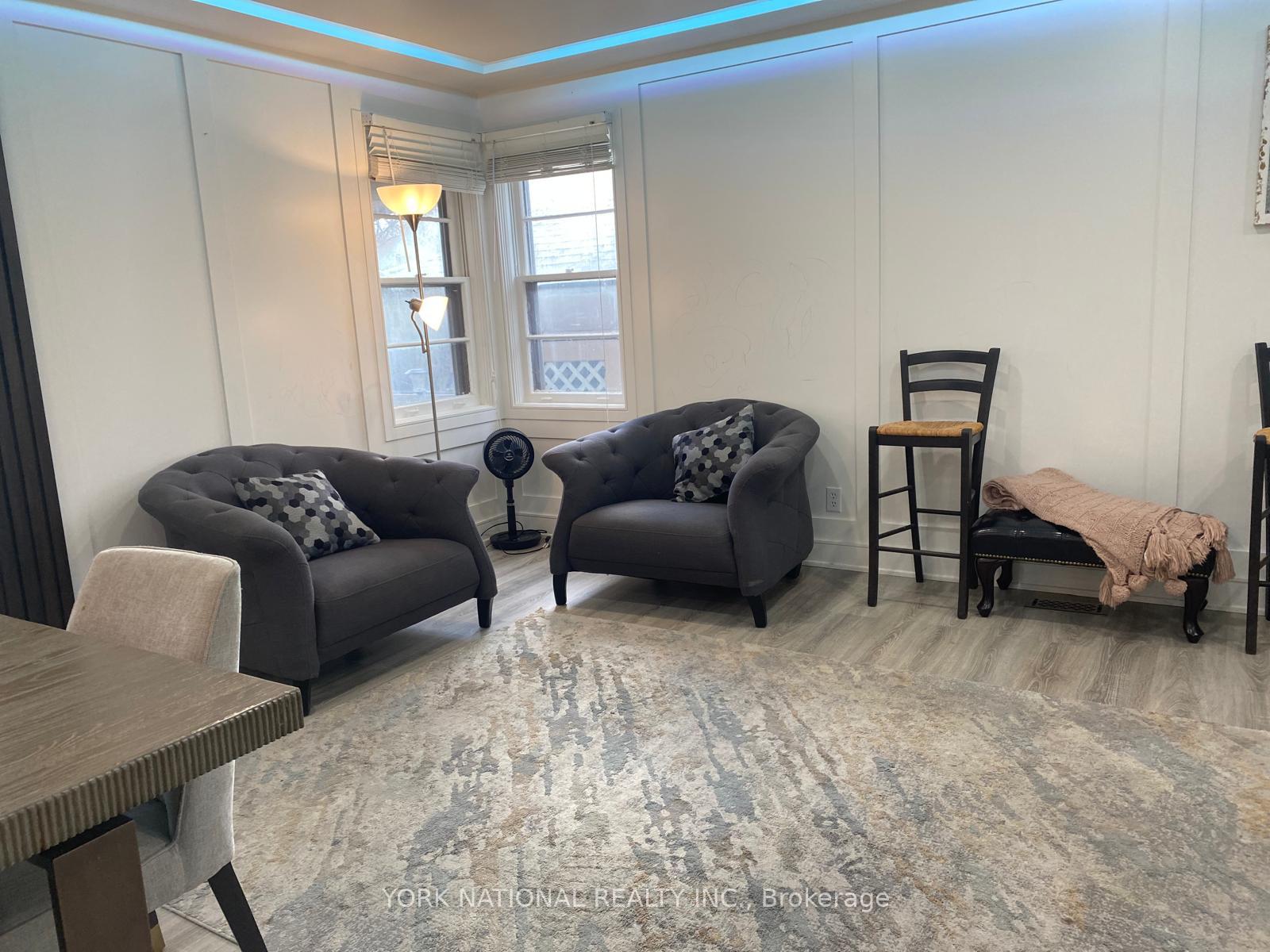$3,800
Available - For Rent
Listing ID: N11824846
11 Morton Ave , East Gwillimbury, L0G 1V0, Ontario
| Amazing opportunity to lease this home on a quiet street in the heart of Sharon! Situated on a premium 122' x 125' (.38 acre) lot, this property features a hobby vineyard, an above-ground pool, and a backyard oasis perfect for entertaining. Plenty of space to grow your own vegetable garden and enjoy outdoor living. The home offers a bright, sun-filled kitchen with a walkout to the deck, a main-floor bedroom and office, an open-concept living and dining area, and a 3-piece main bath. Wine Cellar on Main floor. An oversized 2-car garage and plenty of parking add convenience. Located close to schools, minutes from Hwy 404, GO Train, golf courses, a community center, and shopping. |
| Extras: S/S Appliance Fridge, Stove Dishwasher Washer dryer Microwave hood fan, All Existing Electrical Light Fixtures, All Existing Window Coverings |
| Price | $3,800 |
| Address: | 11 Morton Ave , East Gwillimbury, L0G 1V0, Ontario |
| Lot Size: | 122.00 x 125.00 (Feet) |
| Acreage: | < .50 |
| Directions/Cross Streets: | Mount Albert /Charles |
| Rooms: | 8 |
| Rooms +: | 2 |
| Bedrooms: | 3 |
| Bedrooms +: | 1 |
| Kitchens: | 1 |
| Family Room: | Y |
| Basement: | None |
| Furnished: | Y |
| Approximatly Age: | 51-99 |
| Property Type: | Detached |
| Style: | 1 1/2 Storey |
| Exterior: | Brick |
| Garage Type: | Detached |
| (Parking/)Drive: | Pvt Double |
| Drive Parking Spaces: | 5 |
| Pool: | Abv Grnd |
| Private Entrance: | Y |
| Approximatly Age: | 51-99 |
| Approximatly Square Footage: | 1500-2000 |
| Property Features: | Electric Car, Fenced Yard, Public Transit, Rec Centre, School |
| Fireplace/Stove: | N |
| Heat Source: | Gas |
| Heat Type: | Forced Air |
| Central Air Conditioning: | Central Air |
| Laundry Level: | Lower |
| Sewers: | Septic |
| Water: | Municipal |
| Although the information displayed is believed to be accurate, no warranties or representations are made of any kind. |
| YORK NATIONAL REALTY INC. |
|
|

Marjan Heidarizadeh
Sales Representative
Dir:
416-400-5987
Bus:
905-456-1000
| Book Showing | Email a Friend |
Jump To:
At a Glance:
| Type: | Freehold - Detached |
| Area: | York |
| Municipality: | East Gwillimbury |
| Neighbourhood: | Sharon |
| Style: | 1 1/2 Storey |
| Lot Size: | 122.00 x 125.00(Feet) |
| Approximate Age: | 51-99 |
| Beds: | 3+1 |
| Baths: | 1 |
| Fireplace: | N |
| Pool: | Abv Grnd |
Locatin Map:


























