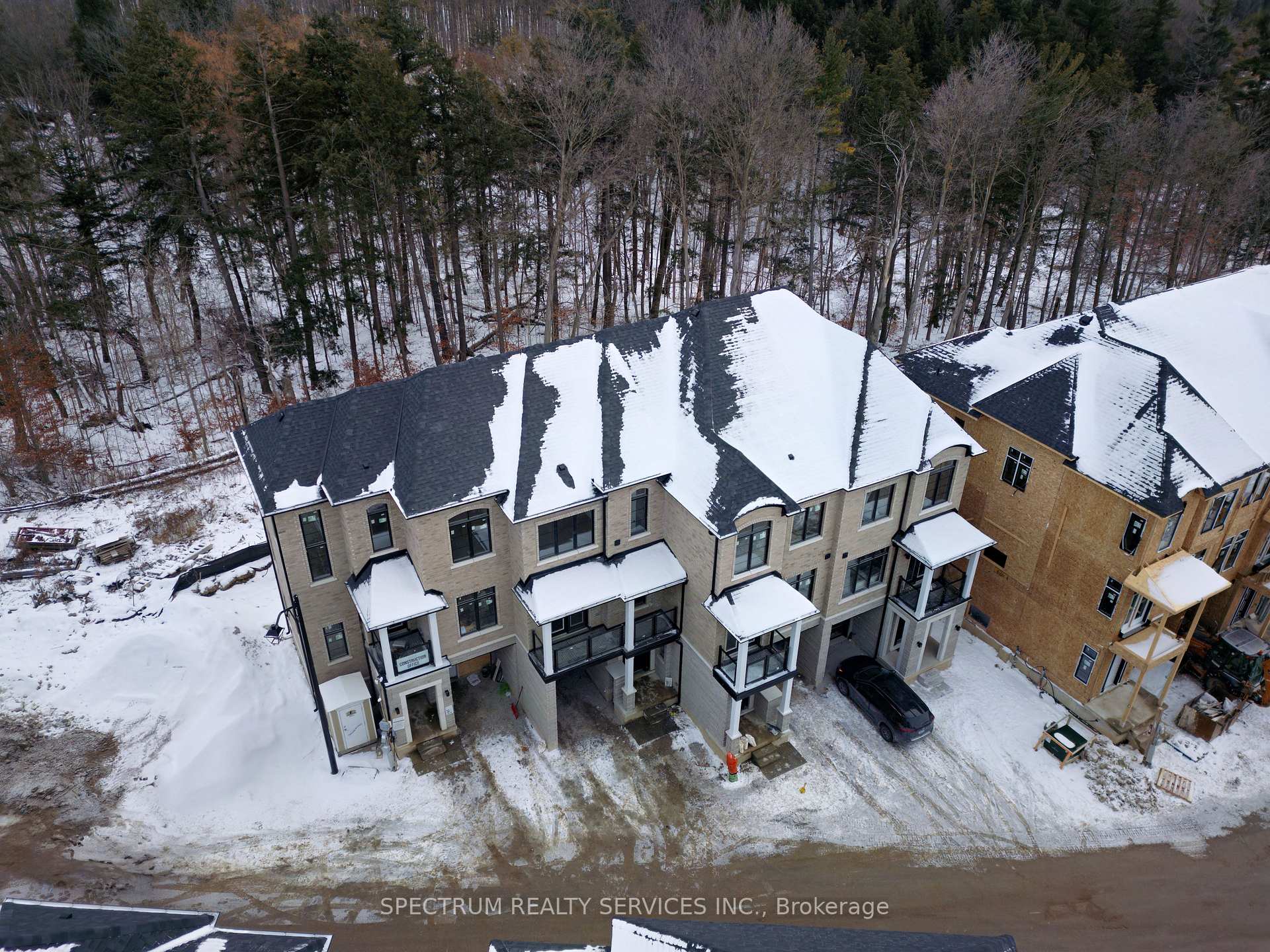$1,288,800
Available - For Sale
Listing ID: N11825030
31 De La Roche Dr , Vaughan, L4H 5G4, Ontario
| Imagine coming home to a tranquil ravine lot offering serene views from not one but two private balconies. This stunning residence combines style and functionality, boasting 3 bedrooms, 2.5 baths, and an intimate open-concept layout designed to compliment your lifestyle. Features to fall in love with: Over $80K in luxurious finishes include: Hardwood floors, matching staircases, and elegant 8' doors; Sophisticated touches: Smooth ceilings and strategically placed pot lights throughout ground level and main living space; An Elegant kitchen with a breathtaking waterfall stone island, matching countertops, and backsplash; Walkout access from the ground level to a private backyard deck overlooking the ravine setting. This home Combines a ground-level laundry room with sink, a single-car garage with direct entry into home, and your own private driveway. This rare find won't wait schedule your viewing today! |
| Extras: Nestled in a well-appointed community, enjoy a naturally balanced life with nearby walking trails, bike lanes, public transit, retail, schools, & easy access to hwy's 400, 27 & 427. Seize the chance to call this exceptional townhome yours. |
| Price | $1,288,800 |
| Taxes: | $0.00 |
| Assessment: | $400000 |
| Assessment Year: | 2024 |
| Address: | 31 De La Roche Dr , Vaughan, L4H 5G4, Ontario |
| Lot Size: | 21.98 x 63.90 (Feet) |
| Directions/Cross Streets: | Pine Valley and Major Mackenzie |
| Rooms: | 6 |
| Rooms +: | 1 |
| Bedrooms: | 3 |
| Bedrooms +: | |
| Kitchens: | 1 |
| Family Room: | N |
| Basement: | Unfinished |
| Approximatly Age: | New |
| Property Type: | Att/Row/Twnhouse |
| Style: | 3-Storey |
| Exterior: | Brick, Stone |
| Garage Type: | Built-In |
| (Parking/)Drive: | Private |
| Drive Parking Spaces: | 1 |
| Pool: | None |
| Approximatly Age: | New |
| Fireplace/Stove: | N |
| Heat Source: | Gas |
| Heat Type: | Forced Air |
| Central Air Conditioning: | Central Air |
| Elevator Lift: | N |
| Sewers: | Sewers |
| Water: | Municipal |
$
%
Years
This calculator is for demonstration purposes only. Always consult a professional
financial advisor before making personal financial decisions.
| Although the information displayed is believed to be accurate, no warranties or representations are made of any kind. |
| SPECTRUM REALTY SERVICES INC. |
|
|

Marjan Heidarizadeh
Sales Representative
Dir:
416-400-5987
Bus:
905-456-1000
| Book Showing | Email a Friend |
Jump To:
At a Glance:
| Type: | Freehold - Att/Row/Twnhouse |
| Area: | York |
| Municipality: | Vaughan |
| Neighbourhood: | Vellore Village |
| Style: | 3-Storey |
| Lot Size: | 21.98 x 63.90(Feet) |
| Approximate Age: | New |
| Beds: | 3 |
| Baths: | 3 |
| Fireplace: | N |
| Pool: | None |
Locatin Map:
Payment Calculator:





































