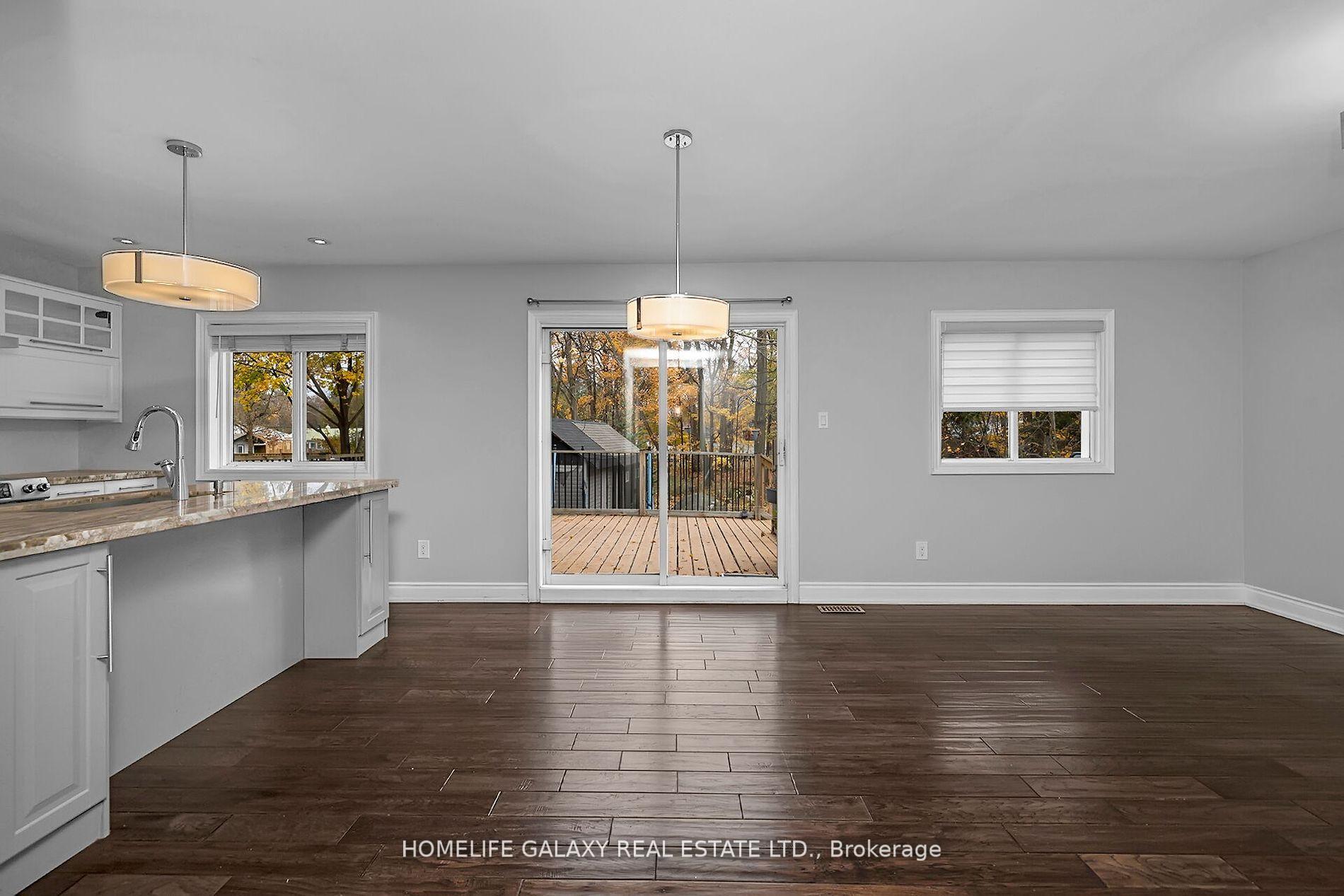$2,700
Available - For Rent
Listing ID: N11825126
2049 Kate Ave , Innisfil, L9S 1Y2, Ontario
| A raised bungalow with 3 bedrooms, 2 washroom offers a spacious and airy layout.The open concept designconnects the Kitchen ,dinning, and living areas seamlessly, creating a bright and welcoming atmosphere. It boasts a huge backyard, perfect for outdoor activities. Tenant will pay 2/3 of utilities. |
| Extras: Fridge, Stove, Washer & Dryer. |
| Price | $2,700 |
| Address: | 2049 Kate Ave , Innisfil, L9S 1Y2, Ontario |
| Lot Size: | 60.00 x 200.00 (Feet) |
| Directions/Cross Streets: | Innisfil Beach Rd & St John |
| Rooms: | 7 |
| Bedrooms: | 3 |
| Bedrooms +: | |
| Kitchens: | 1 |
| Family Room: | Y |
| Basement: | None |
| Furnished: | N |
| Property Type: | Detached |
| Style: | Bungalow-Raised |
| Exterior: | Vinyl Siding |
| Garage Type: | None |
| (Parking/)Drive: | Available |
| Drive Parking Spaces: | 3 |
| Pool: | None |
| Private Entrance: | Y |
| Laundry Access: | Ensuite |
| Parking Included: | Y |
| Fireplace/Stove: | N |
| Heat Source: | Gas |
| Heat Type: | Forced Air |
| Central Air Conditioning: | Central Air |
| Sewers: | Sewers |
| Water: | Municipal |
| Although the information displayed is believed to be accurate, no warranties or representations are made of any kind. |
| HOMELIFE GALAXY REAL ESTATE LTD. |
|
|

Marjan Heidarizadeh
Sales Representative
Dir:
416-400-5987
Bus:
905-456-1000
| Book Showing | Email a Friend |
Jump To:
At a Glance:
| Type: | Freehold - Detached |
| Area: | Simcoe |
| Municipality: | Innisfil |
| Neighbourhood: | Alcona |
| Style: | Bungalow-Raised |
| Lot Size: | 60.00 x 200.00(Feet) |
| Beds: | 3 |
| Baths: | 2 |
| Fireplace: | N |
| Pool: | None |
Locatin Map:











































