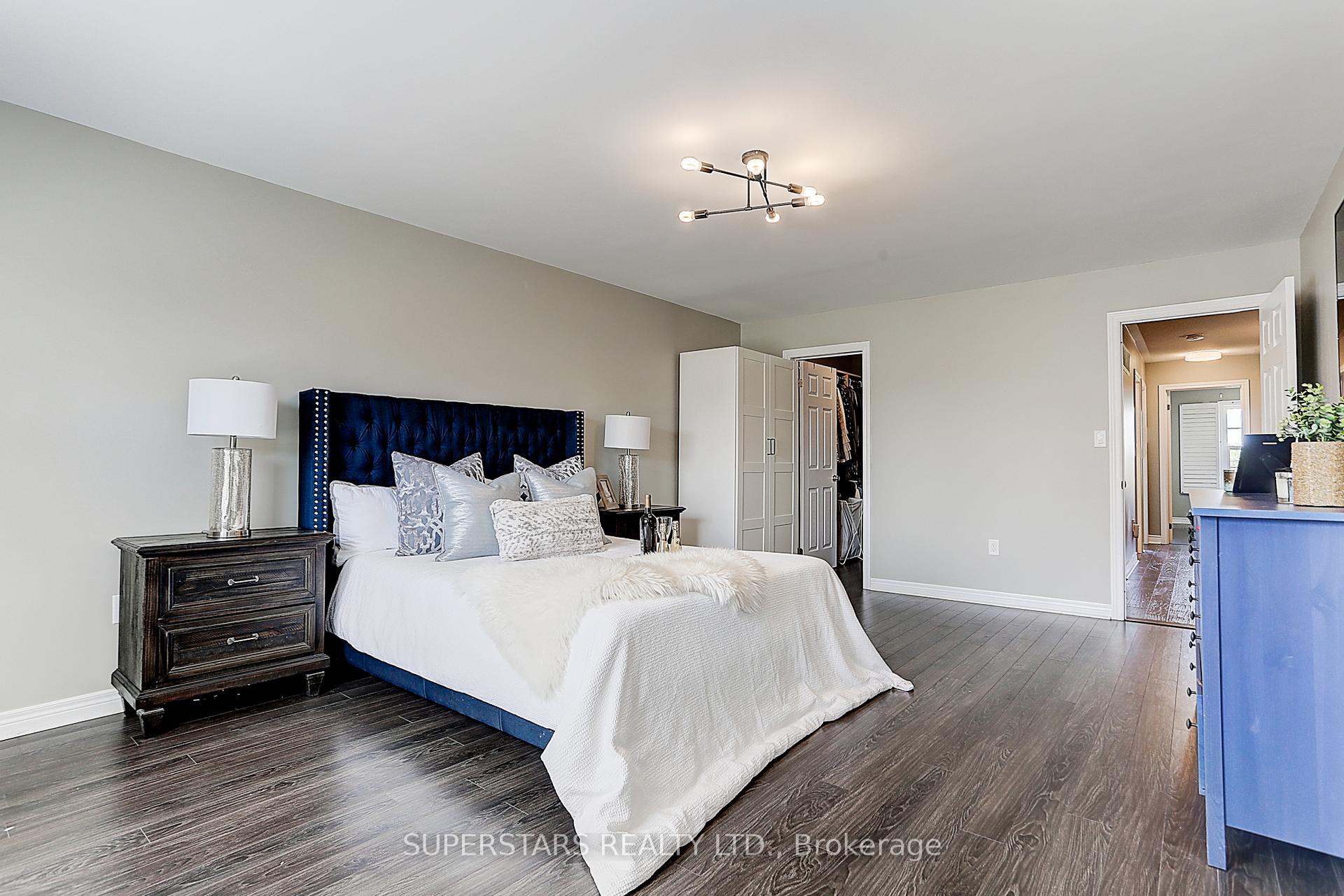$1,190,000
Available - For Sale
Listing ID: N11825311
10264 Victoria Square Blvd , Markham, L6C 0J8, Ontario
| Location location location! Top School Zone 2-storey freehold 3 spacious bedroom townhouse in high demand Cathedraltown. Approx. 2200sqft, 9' ceiling on ground floor, double detached garage w/ direct house access, Hardwood Flr Thru Out, Kitchen W/Quartz Countertop, large stream sauna in basement, freshly painted. Close to 404 only 6 mins, you are barely to find this amazing layout, lots of Pot lights, Move in condition. Close to Costco, and supermarket, walk distance to Frisby Park. |
| Extras: 240V electrical outlet EV charger for electric cars (2022), Heat pump & air conditioner (2023), Ecobee thermostat (2023), All s/s Appliances: Fridge, Stove, Range Hood, Dishwasher, Washer & dryer. All Elfs & Window Coverings. |
| Price | $1,190,000 |
| Taxes: | $5023.33 |
| Address: | 10264 Victoria Square Blvd , Markham, L6C 0J8, Ontario |
| Lot Size: | 20.01 x 108.76 (Feet) |
| Directions/Cross Streets: | Woodbine & Major Mackenzie |
| Rooms: | 6 |
| Bedrooms: | 3 |
| Bedrooms +: | |
| Kitchens: | 1 |
| Family Room: | Y |
| Basement: | Finished |
| Approximatly Age: | 6-15 |
| Property Type: | Att/Row/Twnhouse |
| Style: | 2-Storey |
| Exterior: | Brick |
| Garage Type: | Detached |
| (Parking/)Drive: | Available |
| Drive Parking Spaces: | 1 |
| Pool: | None |
| Approximatly Age: | 6-15 |
| Approximatly Square Footage: | 2000-2500 |
| Property Features: | Electric Car, Park, School |
| Fireplace/Stove: | Y |
| Heat Source: | Electric |
| Heat Type: | Forced Air |
| Central Air Conditioning: | Central Air |
| Laundry Level: | Upper |
| Elevator Lift: | N |
| Sewers: | Sewers |
| Water: | Municipal |
$
%
Years
This calculator is for demonstration purposes only. Always consult a professional
financial advisor before making personal financial decisions.
| Although the information displayed is believed to be accurate, no warranties or representations are made of any kind. |
| SUPERSTARS REALTY LTD. |
|
|

Marjan Heidarizadeh
Sales Representative
Dir:
416-400-5987
Bus:
905-456-1000
| Book Showing | Email a Friend |
Jump To:
At a Glance:
| Type: | Freehold - Att/Row/Twnhouse |
| Area: | York |
| Municipality: | Markham |
| Neighbourhood: | Cathedraltown |
| Style: | 2-Storey |
| Lot Size: | 20.01 x 108.76(Feet) |
| Approximate Age: | 6-15 |
| Tax: | $5,023.33 |
| Beds: | 3 |
| Baths: | 4 |
| Fireplace: | Y |
| Pool: | None |
Locatin Map:
Payment Calculator:




























