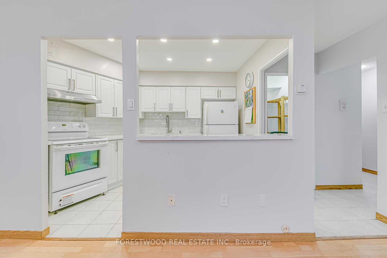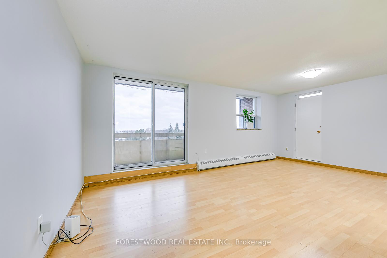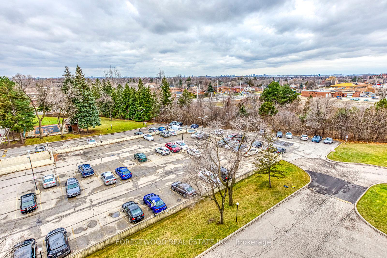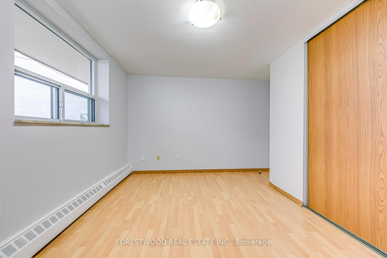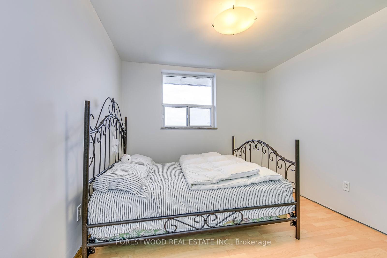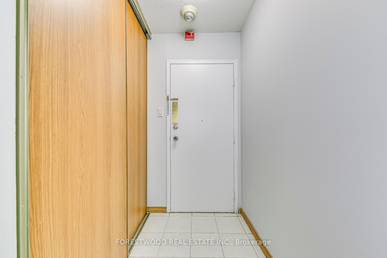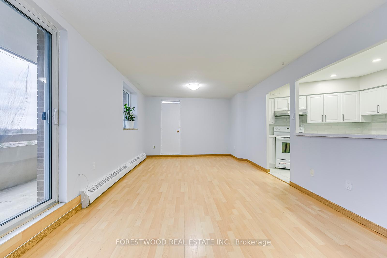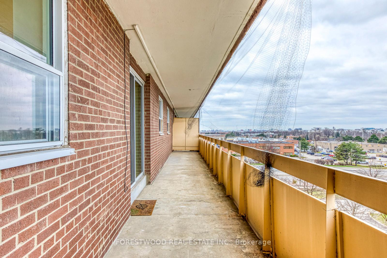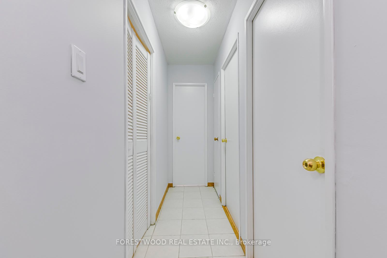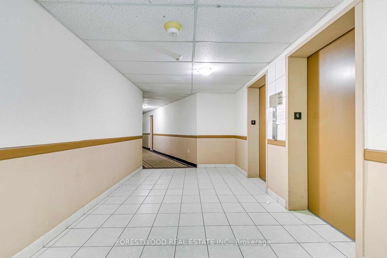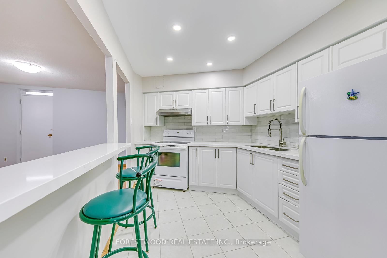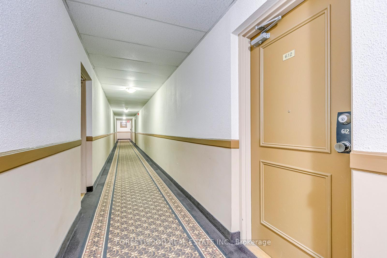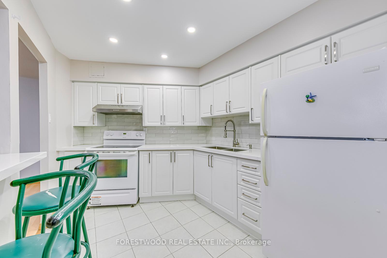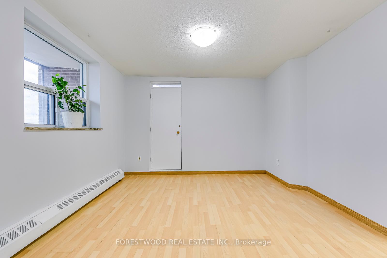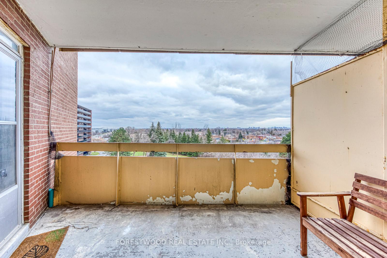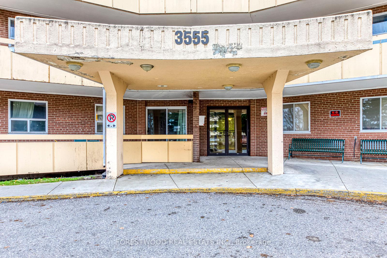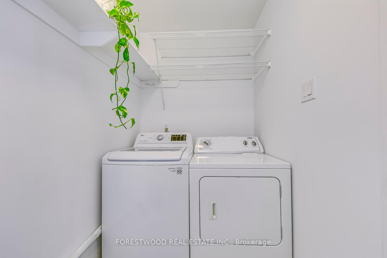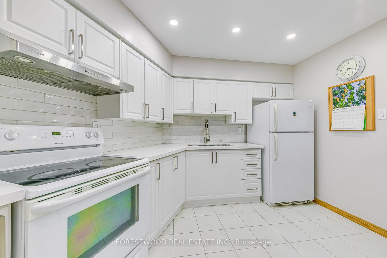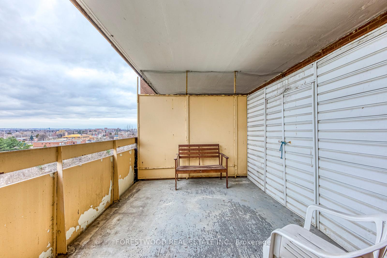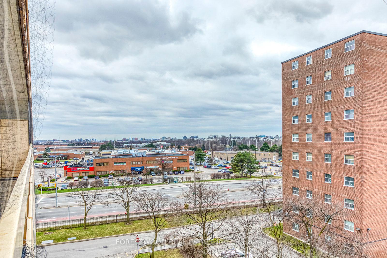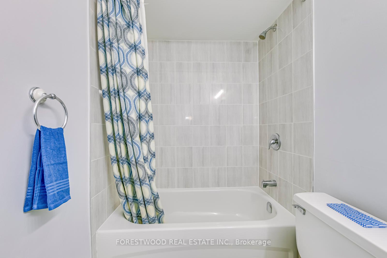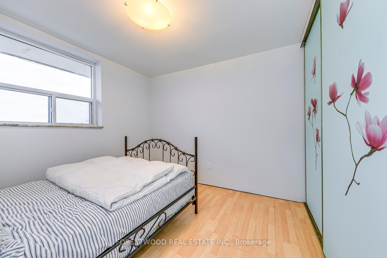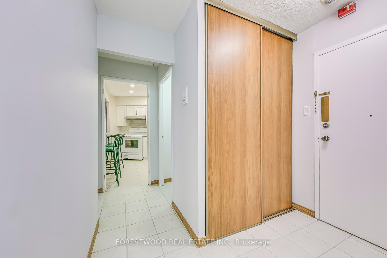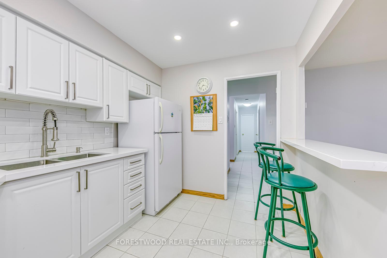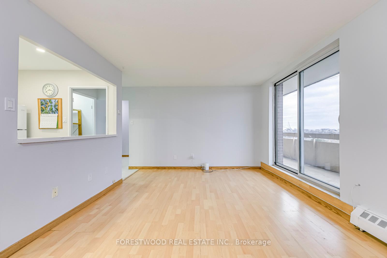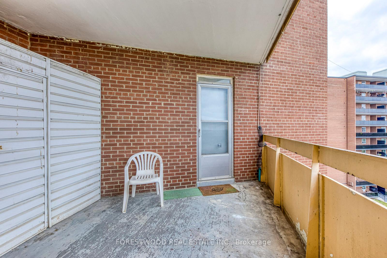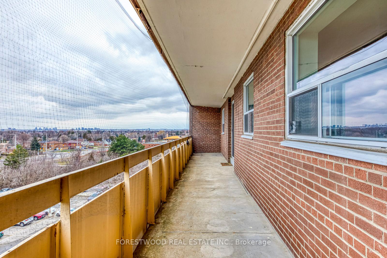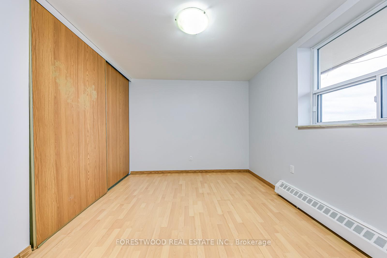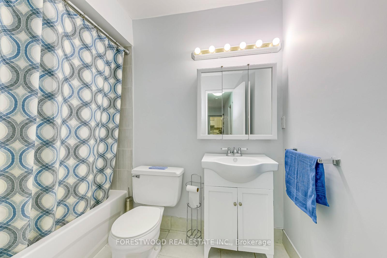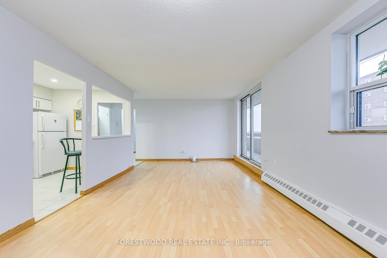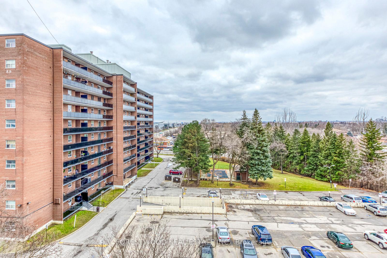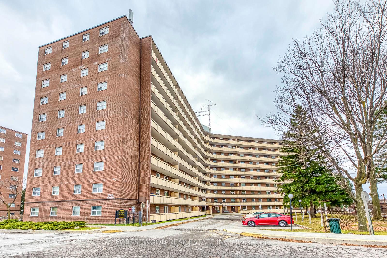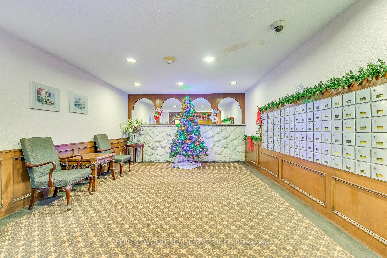$539,900
Available - For Sale
Listing ID: W11898870
3555 DERRY Rd East , Unit 612, Mississauga, L4T 1B2, Ontario
| Check New Price!! Great Opportunity. Bright, Family oriented building, Ideal location. Steps to transportation, Highways (427/401), Shopping, and Restaurants. Spacious unit w/ensuite Laundry. Balcony w/ ample Storage area. Large second balcony with great views. Immaculate condition. Freshly painted. Move-in ready. Immediate possession. |
| Price | $539,900 |
| Taxes: | $1391.58 |
| Assessment Year: | 2024 |
| Maintenance Fee: | 740.00 |
| Address: | 3555 DERRY Rd East , Unit 612, Mississauga, L4T 1B2, Ontario |
| Province/State: | Ontario |
| Condo Corporation No | PGP |
| Level | 6 |
| Unit No | 24 |
| Directions/Cross Streets: | Derry and Goreway |
| Rooms: | 6 |
| Bedrooms: | 2 |
| Bedrooms +: | |
| Kitchens: | 1 |
| Family Room: | N |
| Basement: | Apartment |
| Level/Floor | Room | Length(ft) | Width(ft) | Descriptions | |
| Room 1 | Main | Living | 12.79 | 11.32 | Combined W/Dining, Laminate, W/O To Balcony |
| Room 2 | Main | Dining | 11.32 | 10.14 | Combined W/Dining, Laminate, W/O To Balcony |
| Room 3 | Main | Kitchen | 9.25 | 8.66 | Ceramic Floor, Updated |
| Room 4 | Main | Prim Bdrm | 13.38 | 12.46 | Window, Double Closet, Laminate |
| Room 5 | Main | 2nd Br | 12.2 | 10.73 | Window, Double Doors, Laminate |
| Room 6 | Main | Laundry | 9.51 | 5.15 | Ceramic Floor |
| Washroom Type | No. of Pieces | Level |
| Washroom Type 1 | 4 | Main |
| Approximatly Age: | 31-50 |
| Property Type: | Condo Apt |
| Style: | Apartment |
| Exterior: | Brick Front, Concrete |
| Garage Type: | Surface |
| Garage(/Parking)Space: | 1.00 |
| Drive Parking Spaces: | 1 |
| Park #1 | |
| Parking Spot: | P 24 |
| Parking Type: | Owned |
| Exposure: | S |
| Balcony: | Open |
| Locker: | Ensuite |
| Pet Permited: | Restrict |
| Retirement Home: | N |
| Approximatly Age: | 31-50 |
| Approximatly Square Footage: | 900-999 |
| Property Features: | Library, Place Of Worship, Public Transit, Rec Centre, School Bus Route |
| Maintenance: | 740.00 |
| Hydro Included: | Y |
| Cabel TV Included: | Y |
| Common Elements Included: | Y |
| Heat Included: | Y |
| Parking Included: | Y |
| Building Insurance Included: | Y |
| Fireplace/Stove: | N |
| Heat Source: | Gas |
| Heat Type: | Water |
| Central Air Conditioning: | None |
| Central Vac: | N |
| Laundry Level: | Main |
$
%
Years
This calculator is for demonstration purposes only. Always consult a professional
financial advisor before making personal financial decisions.
| Although the information displayed is believed to be accurate, no warranties or representations are made of any kind. |
| FORESTWOOD REAL ESTATE INC. |
|
|

Marjan Heidarizadeh
Sales Representative
Dir:
416-400-5987
Bus:
905-456-1000
| Virtual Tour | Book Showing | Email a Friend |
Jump To:
At a Glance:
| Type: | Condo - Condo Apt |
| Area: | Peel |
| Municipality: | Mississauga |
| Neighbourhood: | Malton |
| Style: | Apartment |
| Approximate Age: | 31-50 |
| Tax: | $1,391.58 |
| Maintenance Fee: | $740 |
| Beds: | 2 |
| Baths: | 1 |
| Garage: | 1 |
| Fireplace: | N |
Locatin Map:
Payment Calculator:

