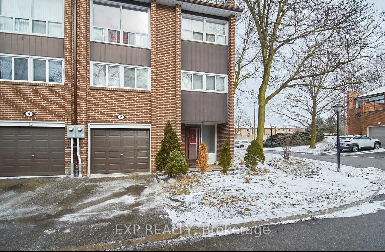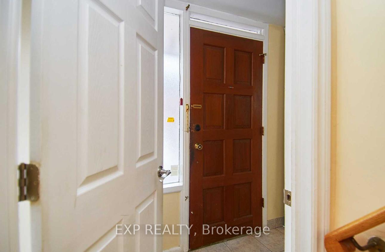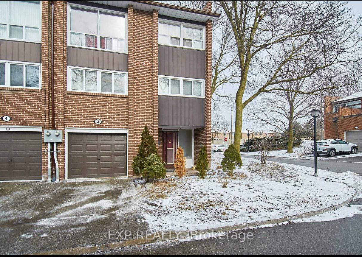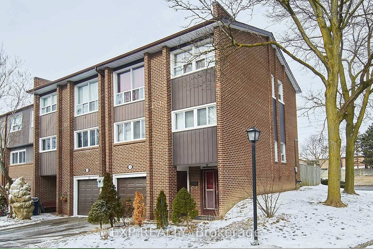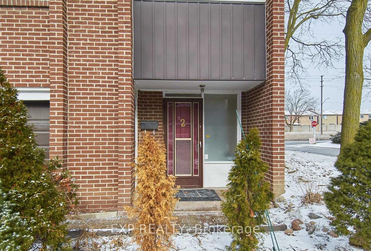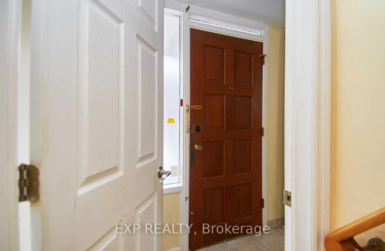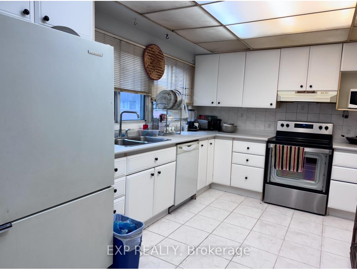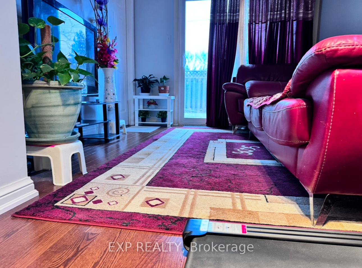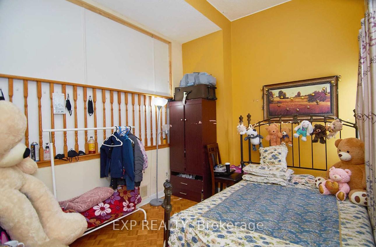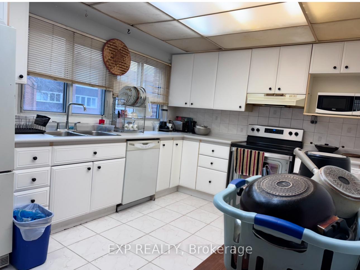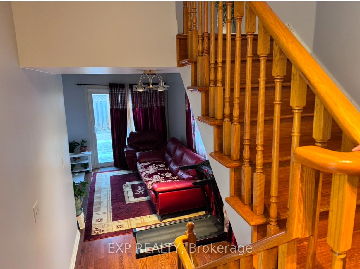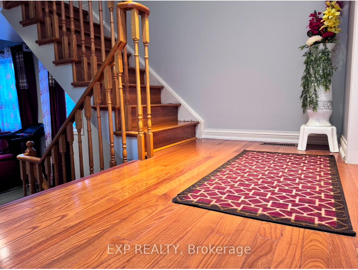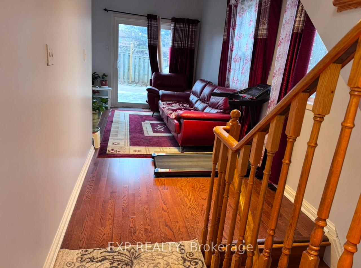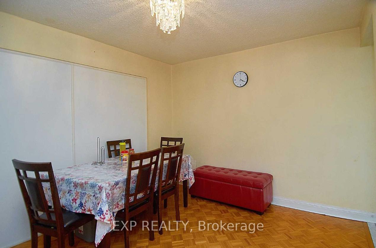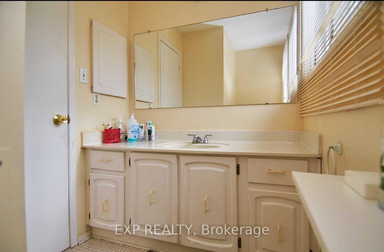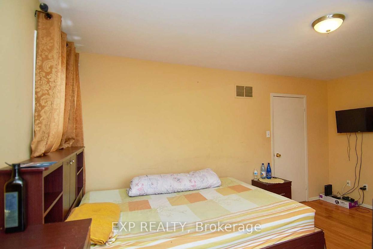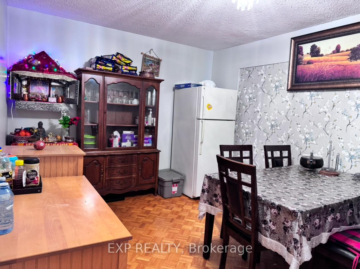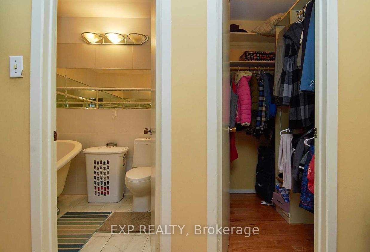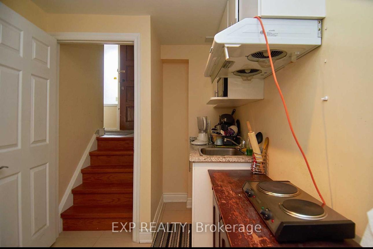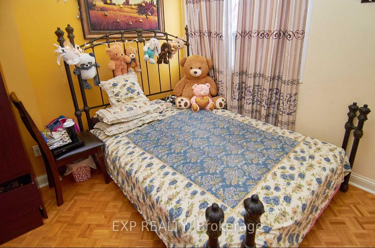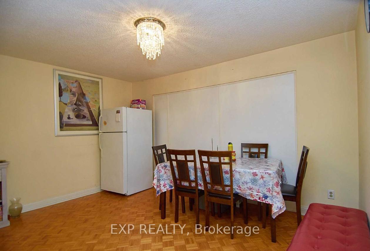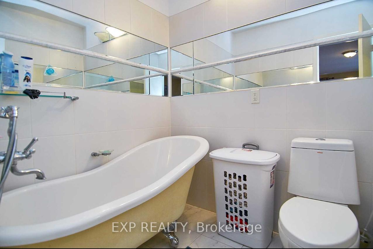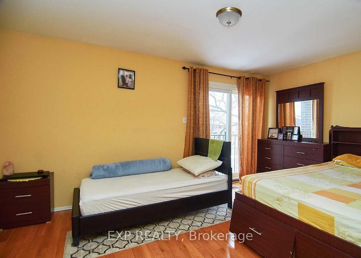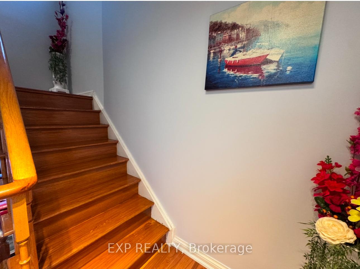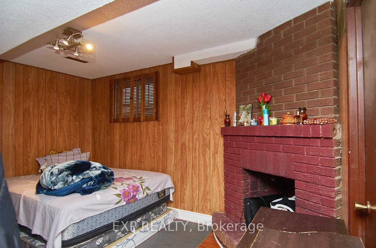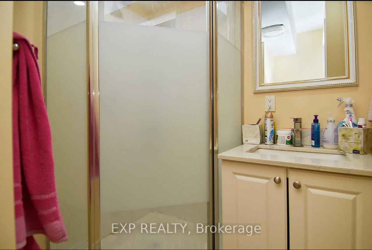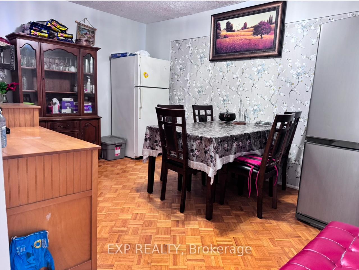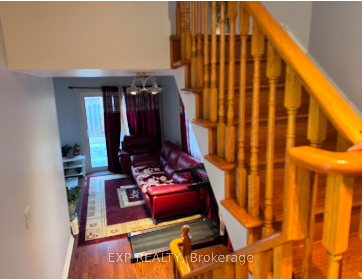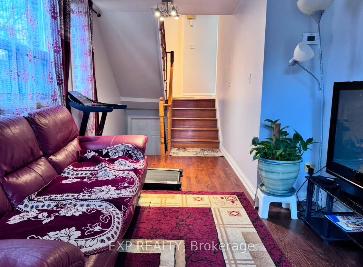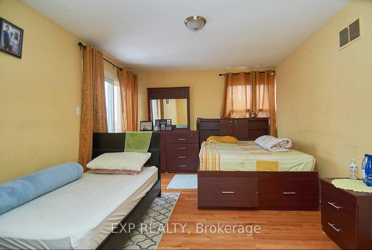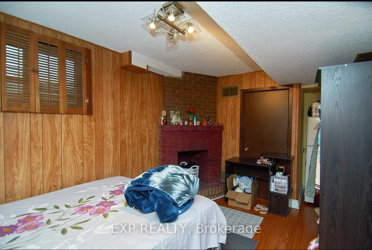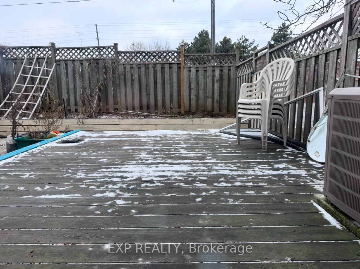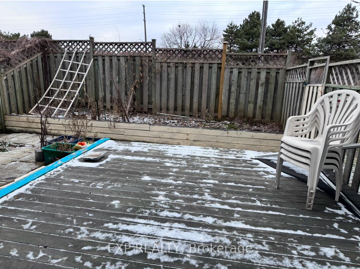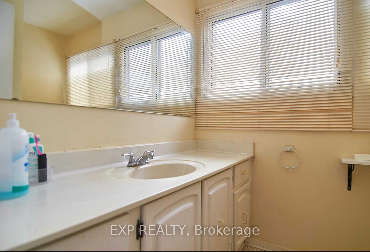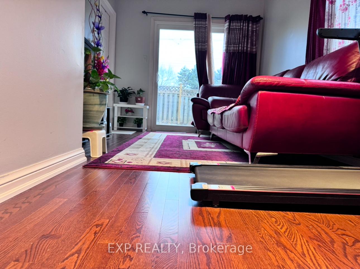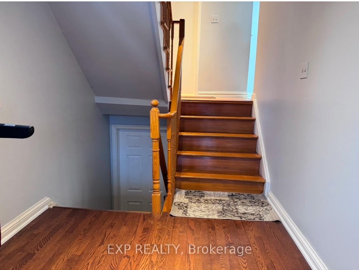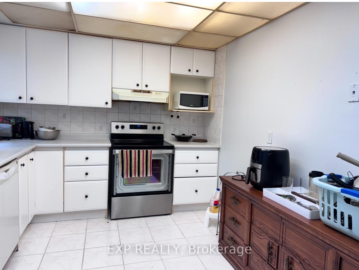$998,800
Available - For Sale
Listing ID: C11907643
2 Dove Hawkway Way , Toronto, M2R 3M2, Ontario
| Welcome To This Beautiful end unit Townhouse (No Neighbors At The Back) Home Features 3 Spacious Bedrooms With 3 Washrooms Including A Primary 3Pc Ensuite Open Concept Full Of Sun Light. One Car Garage And Driveway Space, family-friendly neighbourhood with a strong sense of community and beautiful natural surroundings. Large, (like semi-detached) town homes with attractive features like spacious yards and modern finishes. Great schools, abundant parks and recreational facilities, and a diverse and welcoming community. Minutes to York university mins to finch Go Station Highway A vibrant mix of families, young professionals, and immigrants from various ethnic backgrounds **EXTRAS** All Exiting Appliances, Fridge, Stove, Washer, Dryer |
| Price | $998,800 |
| Taxes: | $3118.16 |
| Maintenance Fee: | 510.00 |
| Address: | 2 Dove Hawkway Way , Toronto, M2R 3M2, Ontario |
| Province/State: | Ontario |
| Condo Corporation No | YCC |
| Level | 1 |
| Unit No | 2 |
| Directions/Cross Streets: | Bathrst And Steels |
| Rooms: | 8 |
| Rooms +: | 2 |
| Bedrooms: | 4 |
| Bedrooms +: | 1 |
| Kitchens: | 1 |
| Family Room: | Y |
| Basement: | Apartment, Finished |
| Level/Floor | Room | Length(ft) | Width(ft) | Descriptions | |
| Room 1 | Main | Living | 21.45 | 12.14 | Above Grade Window, Closet |
| Room 2 | Upper | Dining | 14.24 | 10.36 | B/I Dishwasher, Breakfast Area, Ceramic Floor |
| Room 3 | Upper | Kitchen | 14.17 | 10.14 | Ceramic Back Splash, Ceramic Floor, Pantry |
| Room 4 | 2nd | Prim Bdrm | 15.61 | 11.09 | Hardwood Floor, Large Closet, Large Window |
| Room 5 | 2nd | 2nd Br | 11.68 | 10.17 | Hardwood Floor, Closet |
| Room 6 | 3rd | 3rd Br | 9.51 | 8.76 | |
| Room 7 | Main | 4th Br | 10.56 | 9.84 |
| Washroom Type | No. of Pieces | Level |
| Washroom Type 1 | 4 | |
| Washroom Type 2 | 3 | |
| Washroom Type 3 | 2 | |
| Washroom Type 4 | 3 |
| Property Type: | Condo Townhouse |
| Style: | 3-Storey |
| Exterior: | Brick Front |
| Garage Type: | Attached |
| Garage(/Parking)Space: | 1.00 |
| Drive Parking Spaces: | 1 |
| Park #1 | |
| Parking Type: | Exclusive |
| Exposure: | E |
| Balcony: | None |
| Locker: | None |
| Pet Permited: | Restrict |
| Approximatly Square Footage: | 1400-1599 |
| Building Amenities: | Bbqs Allowed |
| Property Features: | Park, School, School Bus Route |
| Maintenance: | 510.00 |
| Water Included: | Y |
| Common Elements Included: | Y |
| Building Insurance Included: | Y |
| Fireplace/Stove: | N |
| Heat Source: | Gas |
| Heat Type: | Forced Air |
| Central Air Conditioning: | Central Air |
| Central Vac: | N |
| Laundry Level: | Lower |
$
%
Years
This calculator is for demonstration purposes only. Always consult a professional
financial advisor before making personal financial decisions.
| Although the information displayed is believed to be accurate, no warranties or representations are made of any kind. |
| EXP REALTY |
|
|

Marjan Heidarizadeh
Sales Representative
Dir:
416-400-5987
Bus:
905-456-1000
| Book Showing | Email a Friend |
Jump To:
At a Glance:
| Type: | Condo - Condo Townhouse |
| Area: | Toronto |
| Municipality: | Toronto |
| Neighbourhood: | Westminster-Branson |
| Style: | 3-Storey |
| Tax: | $3,118.16 |
| Maintenance Fee: | $510 |
| Beds: | 4+1 |
| Baths: | 4 |
| Garage: | 1 |
| Fireplace: | N |
Locatin Map:
Payment Calculator:

