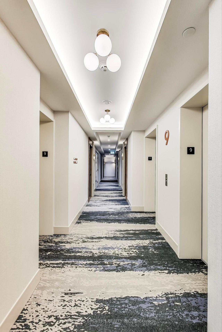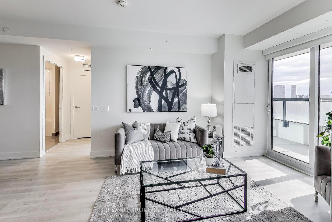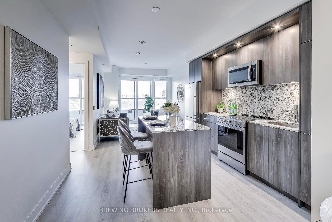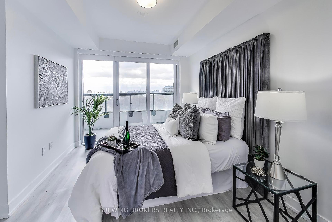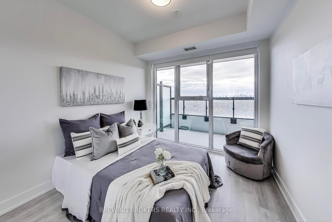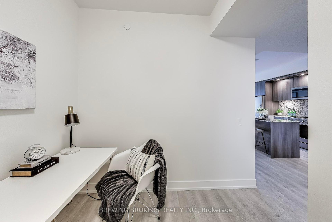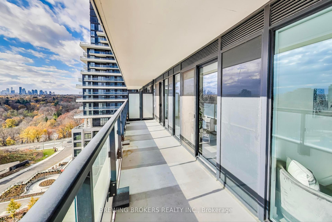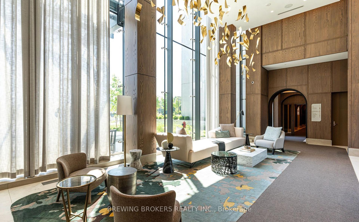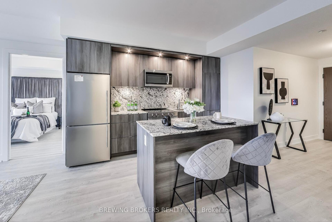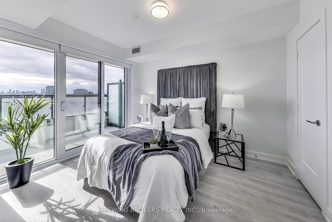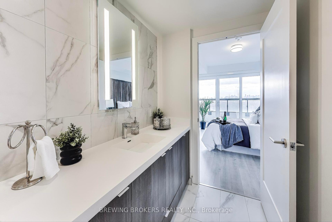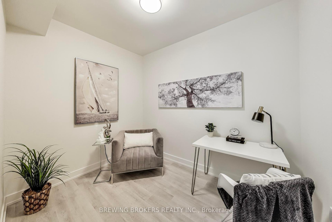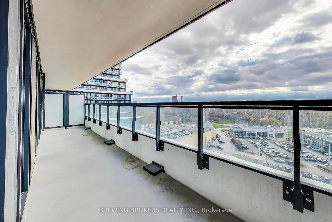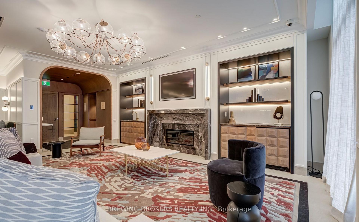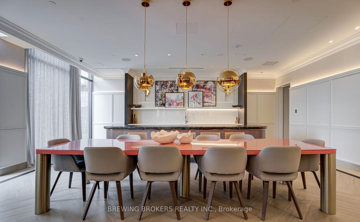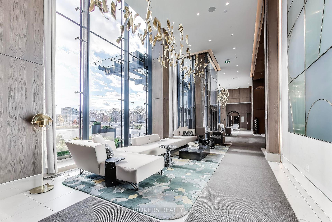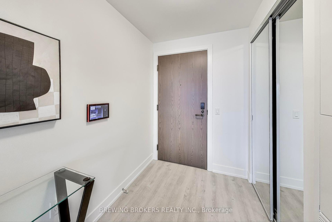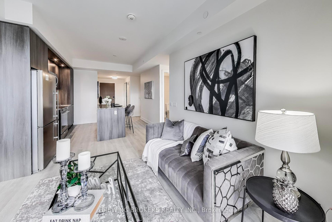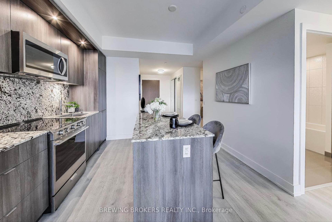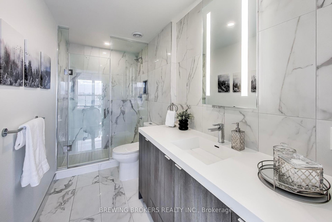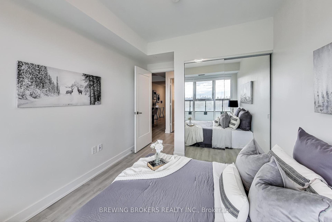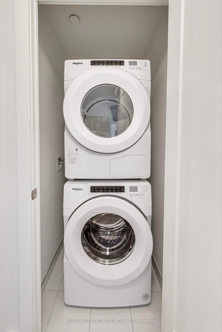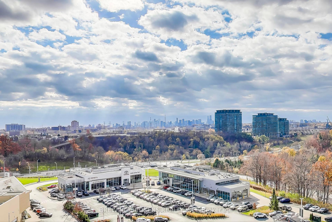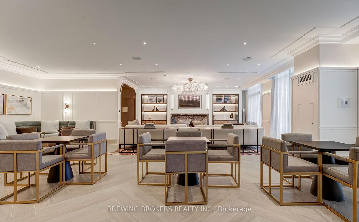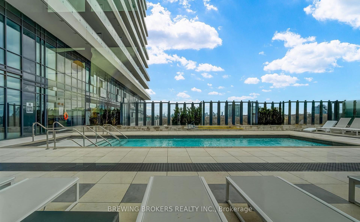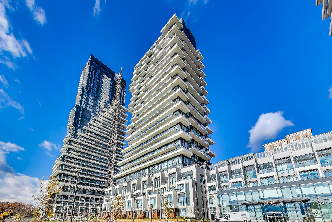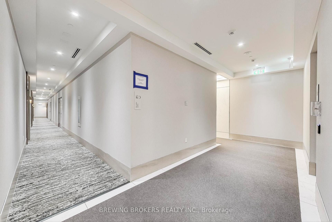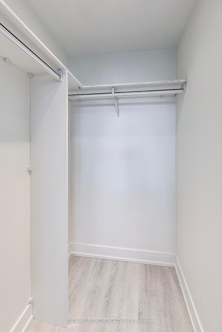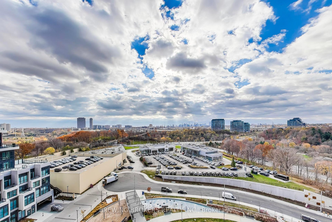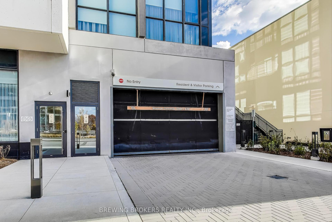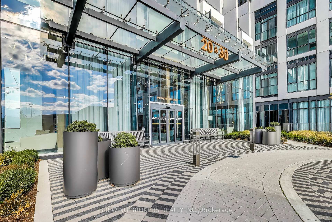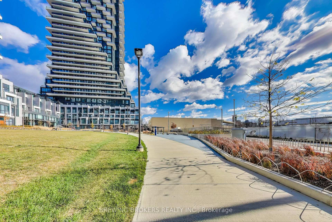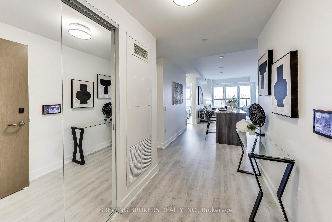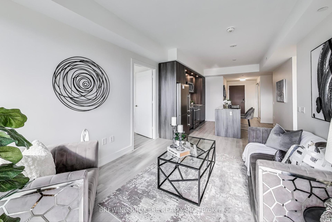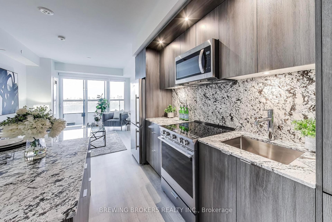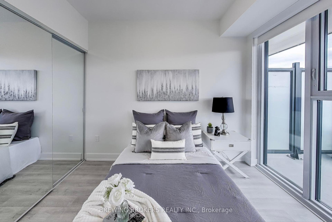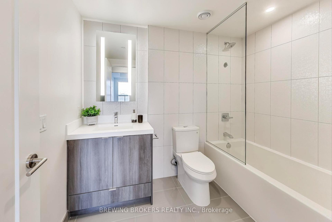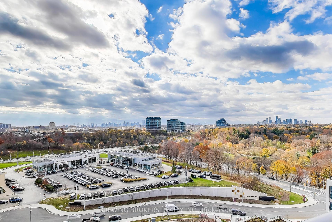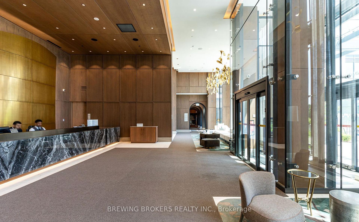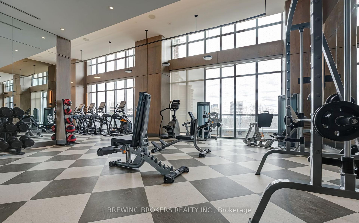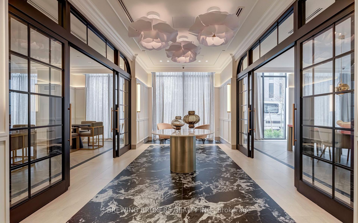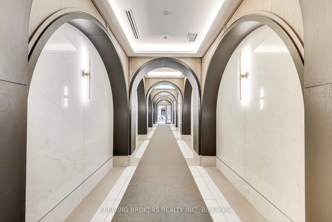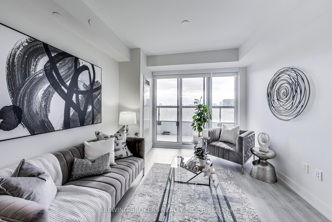Sold
Listing ID: C11909056
20 Inn On The Park Dr , Unit 933, Toronto, M3C 0P8, Ontario
| Experience luxury living at Auberge on the Park, this airy 993 sq ft 2-bedroom, 2-bathroom & den condo with a large balcony and panoramic south-facing views of Downtown Toronto, CN Tower and breathtaking sunsets. Walk into a premium kitchen, with an open-concept layout and a large island, featuring floor-to-ceiling windows, premium finishes, 9-ft ceilings, and sleek quartz countertops with built-in appliances. Conveniently located near the Eglinton Crosstown LRT, SmartTrack, highways, shops, and Costco, it's the perfect blend of sophistication, comfort, and convenience. Enjoy top-tier amenities, including an outdoor pool, rooftop terrace with BBQs, state-of-the-art fitness center, spa, yoga and spin studios, plus 24-hour concierge service. Surrounded by four parks and an extensive trail network, this home offers tranquility and nature in the heart of the city. **EXTRAS** Building Features: Yoga Center, Spa, Billiards Lounge, Whirlpool, Outdoor Fireplace, Outdoor Cabana Lounge, Fitness Center, Pet Spa, Barbecue Facility, Party Lounge & Outdoor Swimming Pool, Visitor Parking. |
| Listed Price | $968,000 |
| Taxes: | $3901.19 |
| Maintenance Fee: | 863.03 |
| Address: | 20 Inn On The Park Dr , Unit 933, Toronto, M3C 0P8, Ontario |
| Province/State: | Ontario |
| Condo Corporation No | TSCC |
| Level | 9 |
| Unit No | 4 |
| Directions/Cross Streets: | Eglinton Ave E & Leslie St |
| Rooms: | 5 |
| Bedrooms: | 2 |
| Bedrooms +: | |
| Kitchens: | 1 |
| Family Room: | N |
| Basement: | None |
| Level/Floor | Room | Length(ft) | Width(ft) | Descriptions | |
| Room 1 | Main | Living | 12 | 10.99 | Open Concept, Large Window |
| Room 2 | Main | Dining | 12.6 | 8.5 | Open Concept, Combined W/Kitchen |
| Room 3 | Main | Kitchen | 12.6 | 8.5 | Open Concept, Combined W/Dining |
| Room 4 | Main | Prim Bdrm | 12 | 10 | W/I Closet, Large Window, South View |
| Room 5 | Main | 2nd Br | 10 | 8.99 | Closet Organizers, Large Window, West View |
| Washroom Type | No. of Pieces | Level |
| Washroom Type 1 | 4 |
| Approximatly Age: | 0-5 |
| Property Type: | Condo Apt |
| Style: | Apartment |
| Exterior: | Concrete, Other |
| Garage Type: | None |
| Garage(/Parking)Space: | 0.00 |
| Drive Parking Spaces: | 1 |
| Park #1 | |
| Parking Spot: | 22 |
| Parking Type: | Owned |
| Legal Description: | Level A |
| Exposure: | S |
| Balcony: | Open |
| Locker: | Owned |
| Pet Permited: | Restrict |
| Retirement Home: | N |
| Approximatly Age: | 0-5 |
| Approximatly Square Footage: | 900-999 |
| Maintenance: | 863.03 |
| CAC Included: | Y |
| Common Elements Included: | Y |
| Parking Included: | Y |
| Building Insurance Included: | Y |
| Fireplace/Stove: | N |
| Heat Source: | Gas |
| Heat Type: | Forced Air |
| Central Air Conditioning: | Central Air |
| Central Vac: | N |
| Ensuite Laundry: | Y |
| Although the information displayed is believed to be accurate, no warranties or representations are made of any kind. |
| BREWING BROKERS REALTY INC. |
|
|

Marjan Heidarizadeh
Sales Representative
Dir:
416-400-5987
Bus:
905-456-1000
| Virtual Tour | Email a Friend |
Jump To:
At a Glance:
| Type: | Condo - Condo Apt |
| Area: | Toronto |
| Municipality: | Toronto |
| Neighbourhood: | Banbury-Don Mills |
| Style: | Apartment |
| Approximate Age: | 0-5 |
| Tax: | $3,901.19 |
| Maintenance Fee: | $863.03 |
| Beds: | 2 |
| Baths: | 2 |
| Fireplace: | N |
Locatin Map:

