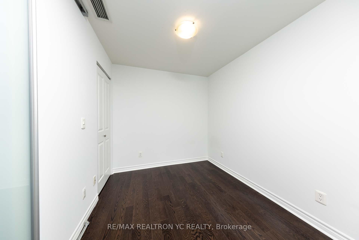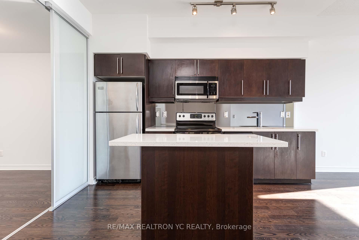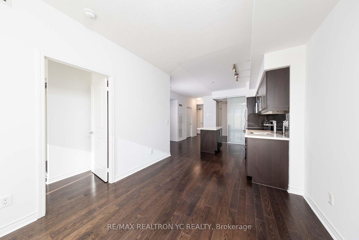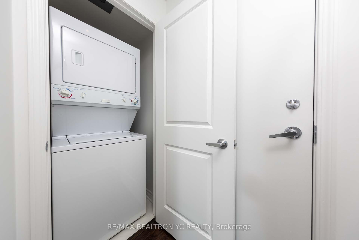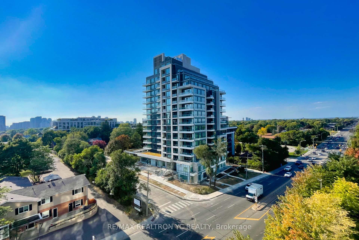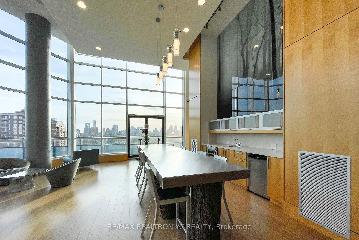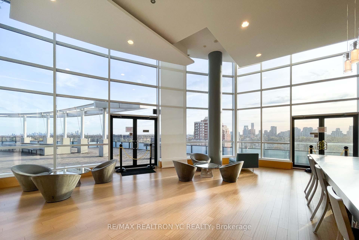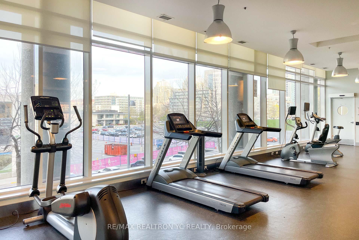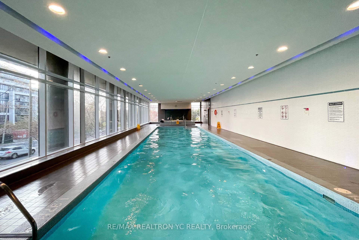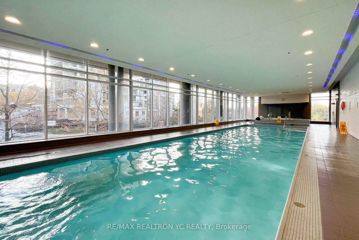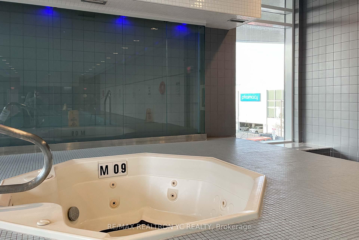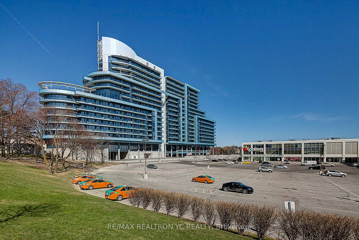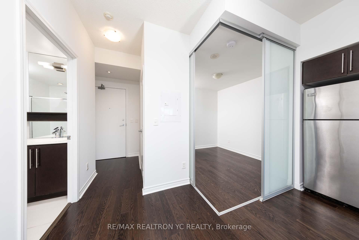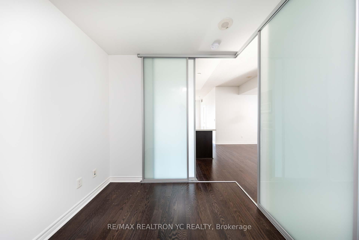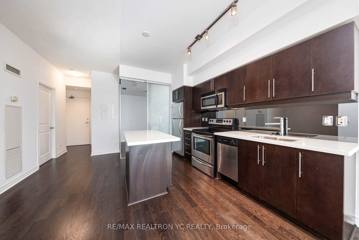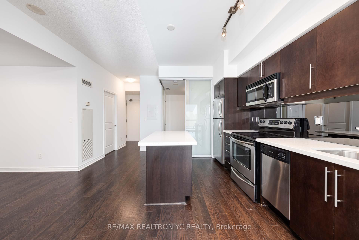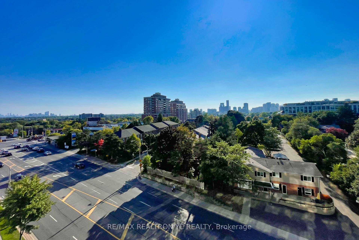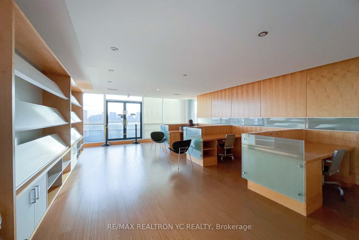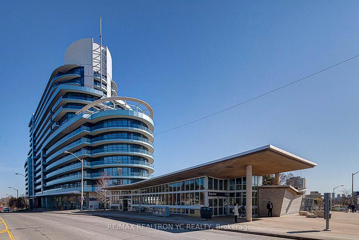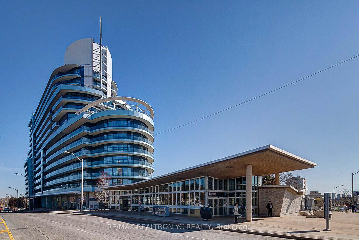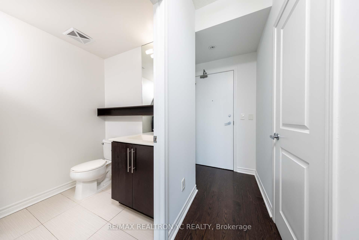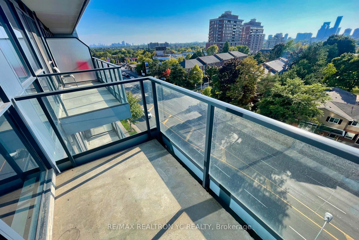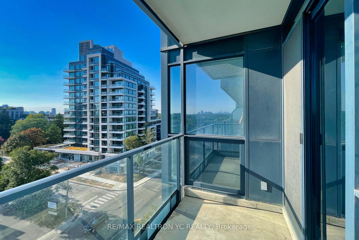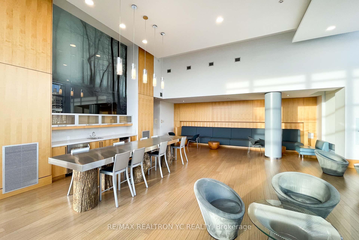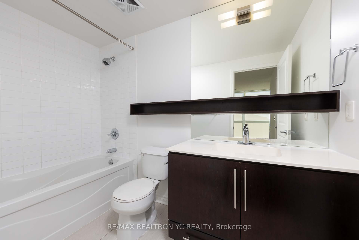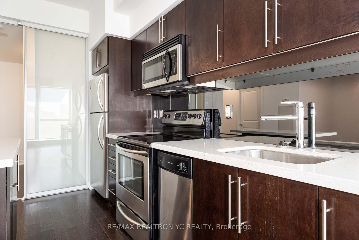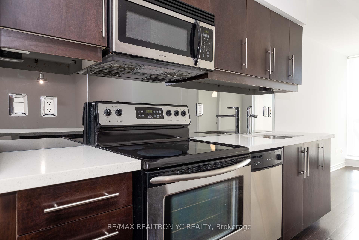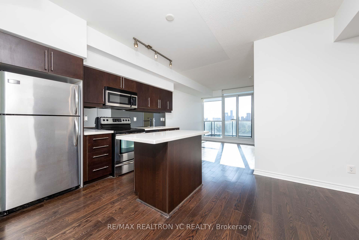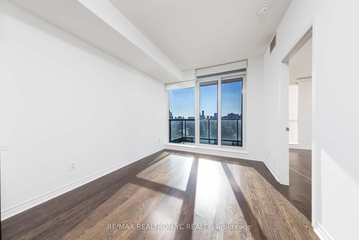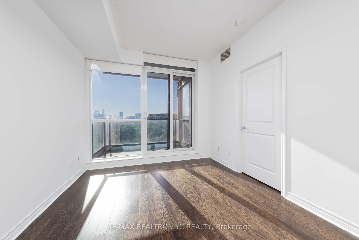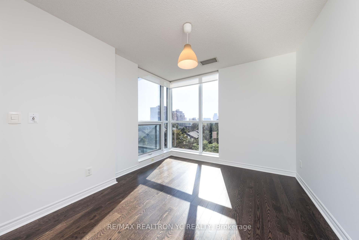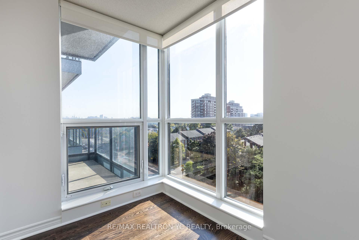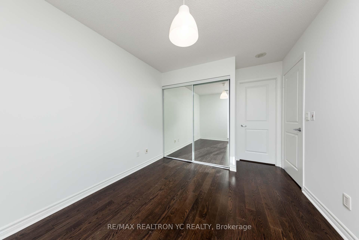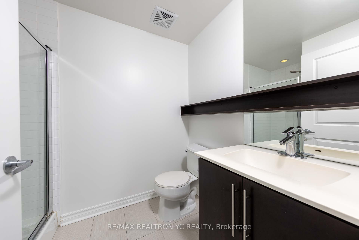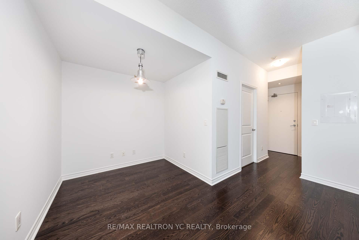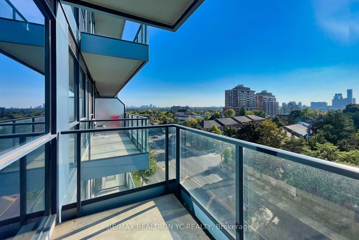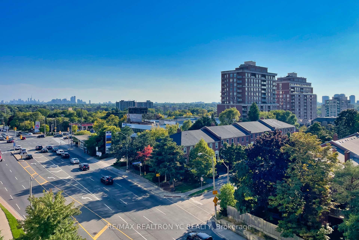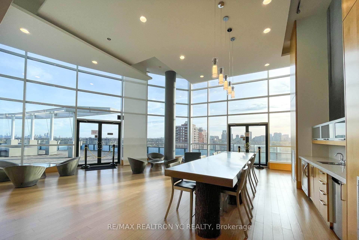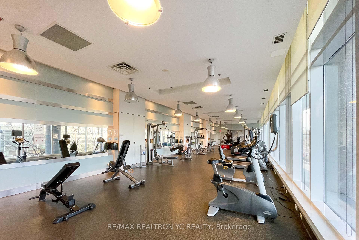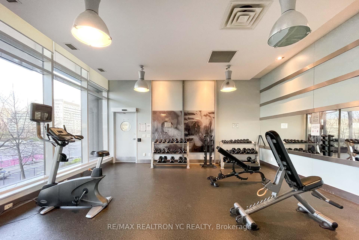$748,000
Available - For Sale
Listing ID: C11915455
2885 Bayview Ave , Unit 621, Toronto, M2K 0A3, Ontario
| Prime Location! Spacious 2-Bedroom + Den Layout Adjacent to Bayview Subway Station with Unobstructed West Views. This stunning unit features 9 ft ceilings throughout and a thoughtfully designed floorplan with separate bedrooms for added privacy. The primary bedroom boasts a southwest corner view and access to a large balcony extending from the living area. The modern kitchen includes a center island, and the generous den can easily function as a third bedroom. The unit is equipped with two full bathrooms, as well as parking and a locker for convenience. Steps away from Bayview VillageMall, offering access to Loblaws, Aroma, Starbucks, various authentic restaurants, and retail shops, s well as the YMCA. Excellent connectivity with easy access to Highway 401 and the DVP. Residents enjoy premium building amenities including a party room, billiards, theatre, gym, 24-hour concierge, and visitor parking. This immaculately maintained. **Unit has been freshly painted and is move-in ready. **EXTRAS** Appliances: Fridge, Stove, Dishwasher, Microwave, Washer & Dryer, All Elf & Window Coverings. |
| Price | $748,000 |
| Taxes: | $3011.37 |
| Maintenance Fee: | 607.66 |
| Address: | 2885 Bayview Ave , Unit 621, Toronto, M2K 0A3, Ontario |
| Province/State: | Ontario |
| Condo Corporation No | TSCC |
| Level | 6 |
| Unit No | 21 |
| Directions/Cross Streets: | Bayview & Sheppard |
| Rooms: | 6 |
| Bedrooms: | 2 |
| Bedrooms +: | 1 |
| Kitchens: | 1 |
| Family Room: | N |
| Basement: | None |
| Level/Floor | Room | Length(ft) | Width(ft) | Descriptions | |
| Room 1 | Main | Living | 12.79 | 9.84 | Laminate, W/O To Balcony, Large Closet |
| Room 2 | Main | Dining | 12.79 | 9.84 | Laminate, Open Concept, Combined W/Living |
| Room 3 | Main | Kitchen | 11.78 | 8.04 | Laminate, Combined W/Dining, Stainless Steel Coun |
| Room 4 | Main | Prim Bdrm | 9.51 | 10.82 | Laminate, Large Window, Se View |
| Room 5 | Main | 2nd Br | 8.04 | 9.81 | Laminate, Separate Rm, Large Closet |
| Room 6 | Main | Den | 9.18 | 7.54 | Laminate, Open Concept |
| Washroom Type | No. of Pieces | Level |
| Washroom Type 1 | 4 | Main |
| Washroom Type 2 | 3 | Main |
| Property Type: | Condo Apt |
| Style: | Apartment |
| Exterior: | Concrete |
| Garage Type: | Underground |
| Garage(/Parking)Space: | 1.00 |
| Drive Parking Spaces: | 1 |
| Park #1 | |
| Parking Type: | Owned |
| Legal Description: | Level D UNIT209 |
| Exposure: | W |
| Balcony: | Open |
| Locker: | Owned |
| Pet Permited: | Restrict |
| Approximatly Square Footage: | 700-799 |
| Maintenance: | 607.66 |
| CAC Included: | Y |
| Water Included: | Y |
| Heat Included: | Y |
| Parking Included: | Y |
| Fireplace/Stove: | N |
| Heat Source: | Gas |
| Heat Type: | Forced Air |
| Central Air Conditioning: | Central Air |
| Central Vac: | N |
| Ensuite Laundry: | Y |
$
%
Years
This calculator is for demonstration purposes only. Always consult a professional
financial advisor before making personal financial decisions.
| Although the information displayed is believed to be accurate, no warranties or representations are made of any kind. |
| RE/MAX REALTRON YC REALTY |
|
|

Marjan Heidarizadeh
Sales Representative
Dir:
416-400-5987
Bus:
905-456-1000
| Book Showing | Email a Friend |
Jump To:
At a Glance:
| Type: | Condo - Condo Apt |
| Area: | Toronto |
| Municipality: | Toronto |
| Neighbourhood: | Bayview Village |
| Style: | Apartment |
| Tax: | $3,011.37 |
| Maintenance Fee: | $607.66 |
| Beds: | 2+1 |
| Baths: | 2 |
| Garage: | 1 |
| Fireplace: | N |
Locatin Map:
Payment Calculator:

