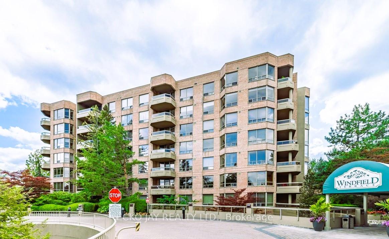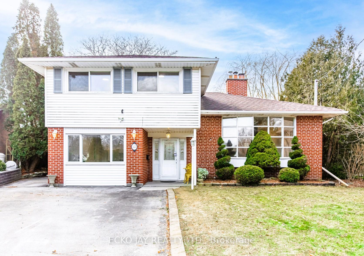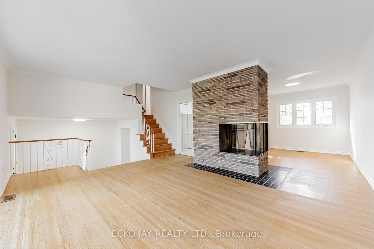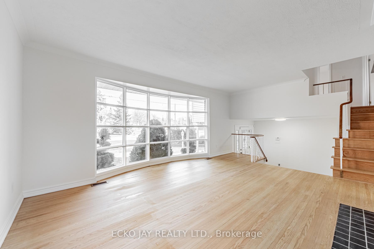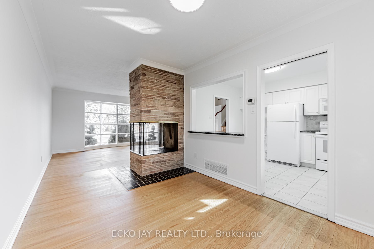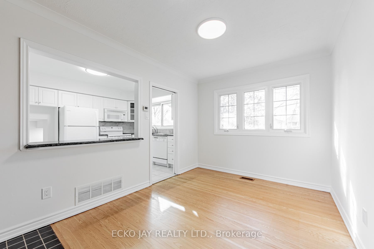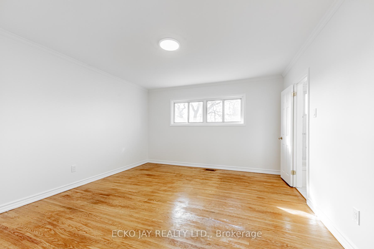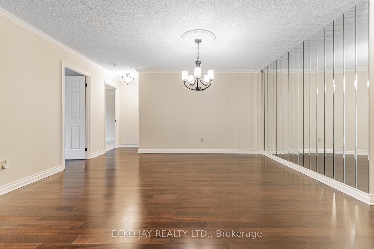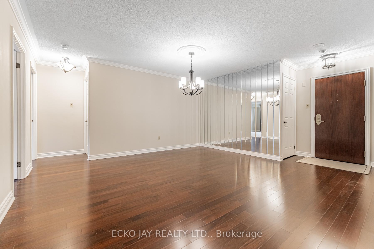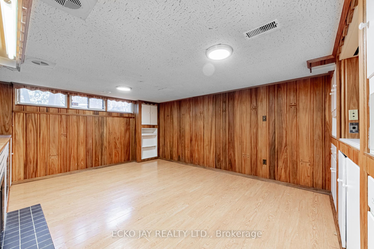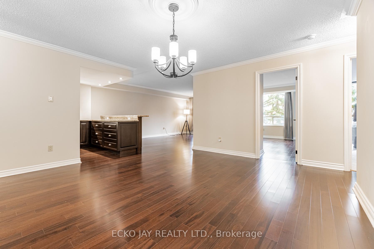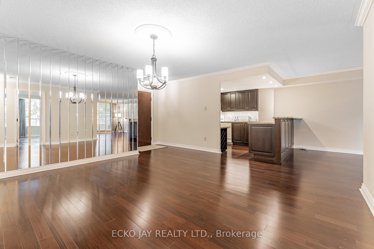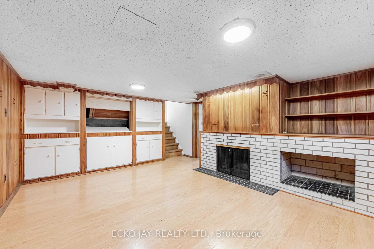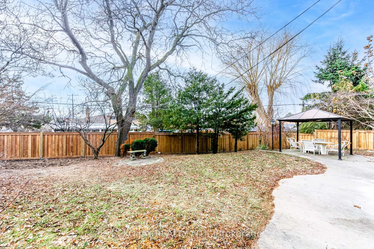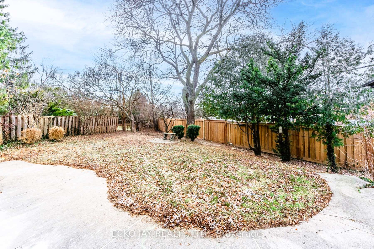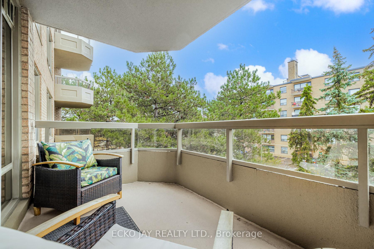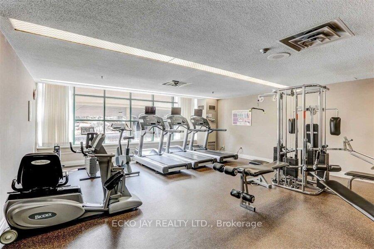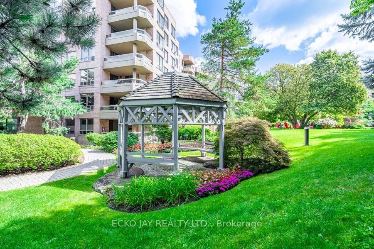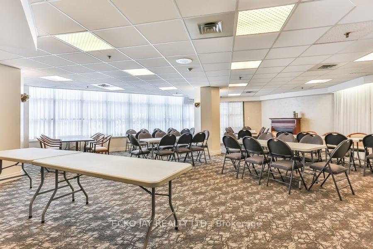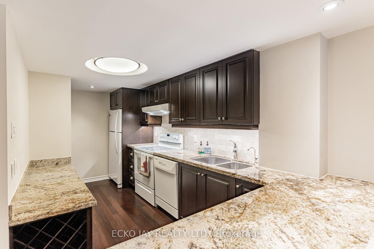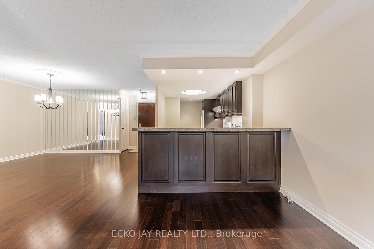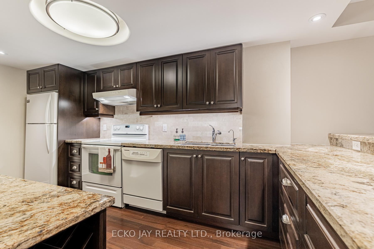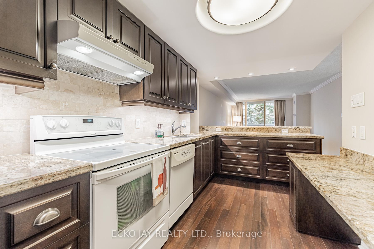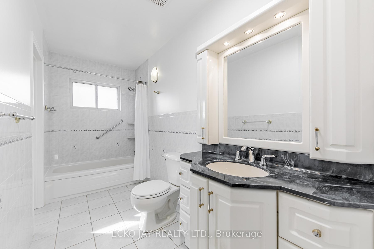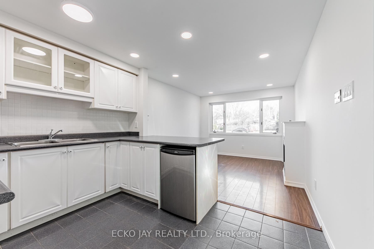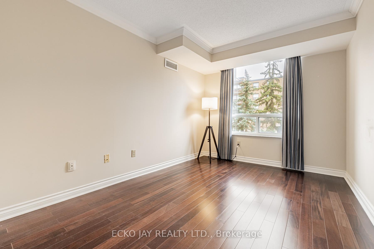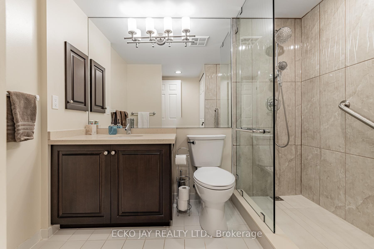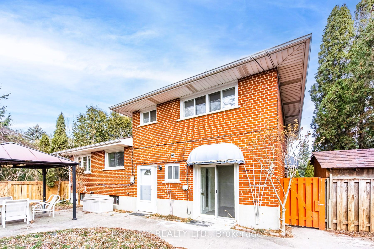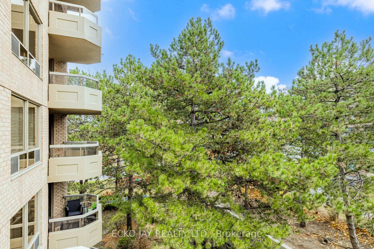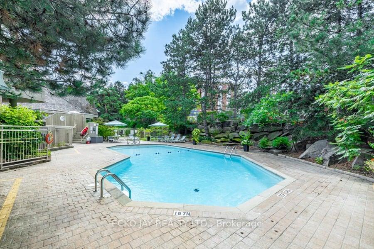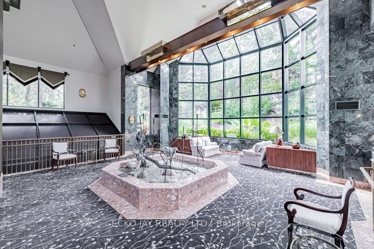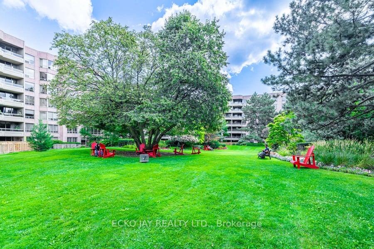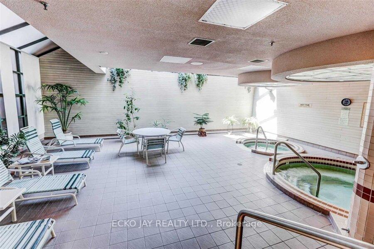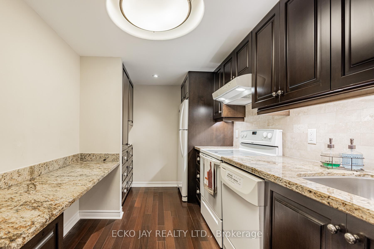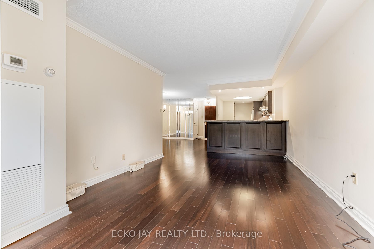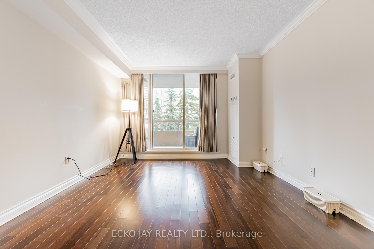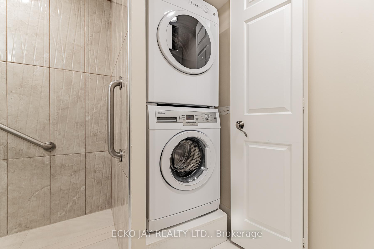$728,888
Available - For Sale
Listing ID: C11926658
1200 Don Mills Rd , Unit 412, Toronto, M3B 3N8, Ontario
| Welcome to Windfield Terrace, a prestigious condominium community in the desirable Don Mills-Banbury neighbourhood. Unit 412 is a warm, open, professionally updated 2-bedroom suite featuring hardwood floors, recessed lighting, an inviting kitchen with granite countertops and breakfast bar, a modern bathroom (2018), in-suite laundry, and a private balcony. Whether you are looking to downsize in the neighbourhood you already know and love, or you are a first-time buyer looking to put down roots in a well-established community, make Windfield Terrace your charming, elegant home in the geographic heart of the city. Located steps from the upscale Shops at Don Mills, a 24-hour Shoppers Drug Mart, public library, banks, excellent schools, and an extensive network of pristine parks and nature trails. There is convenient access to nearby highways (DVP, 401, 404) and the area is well-serviced by public transit. **EXTRAS** Frigidaire fridge, Whirlpool stove, Broan rangehood, Kitchen Aid built-in dishwasher, Blomberg washer & dryer, window coverings, elf's, upgraded state-of-the-art new fan coil units (2024), Storage locker ... * |
| Price | $728,888 |
| Taxes: | $2832.54 |
| Maintenance Fee: | 927.57 |
| Address: | 1200 Don Mills Rd , Unit 412, Toronto, M3B 3N8, Ontario |
| Province/State: | Ontario |
| Condo Corporation No | MTCC |
| Level | 4 |
| Unit No | 12 |
| Locker No | 213B |
| Directions/Cross Streets: | Don Mills/Lawrence |
| Rooms: | 5 |
| Bedrooms: | 2 |
| Bedrooms +: | |
| Kitchens: | 1 |
| Family Room: | N |
| Basement: | None |
| Level/Floor | Room | Length(ft) | Width(ft) | Descriptions | |
| Room 1 | Flat | Living | 15.71 | 11.18 | W/O To Balcony, Open Concept, Hardwood Floor |
| Room 2 | Flat | Dining | 14.1 | 14.69 | Hardwood Floor, Open Concept, Crown Moulding |
| Room 3 | Flat | Kitchen | 16.1 | 7.61 | Updated, Breakfast Bar, Granite Counter |
| Room 4 | Flat | Prim Bdrm | 14.99 | 10.69 | Double Closet, Crown Moulding, Broadloom |
| Room 5 | Flat | 2nd Br | 12.1 | 9.12 | Double Closet, Hardwood Floor |
| Washroom Type | No. of Pieces | Level |
| Washroom Type 1 | 4 |
| Property Type: | Condo Apt |
| Style: | Apartment |
| Exterior: | Brick |
| Garage Type: | Underground |
| Garage(/Parking)Space: | 1.00 |
| Drive Parking Spaces: | 0 |
| Park #1 | |
| Parking Spot: | 34 |
| Parking Type: | Owned |
| Legal Description: | 34B |
| Exposure: | S |
| Balcony: | Open |
| Locker: | Owned |
| Pet Permited: | N |
| Approximatly Square Footage: | 1000-1199 |
| Building Amenities: | Car Wash, Concierge, Exercise Room, Party/Meeting Room, Visitor Parking |
| Property Features: | Electric Car, Golf, Library, Park, Public Transit, School |
| Maintenance: | 927.57 |
| CAC Included: | Y |
| Water Included: | Y |
| Common Elements Included: | Y |
| Heat Included: | Y |
| Parking Included: | Y |
| Building Insurance Included: | Y |
| Fireplace/Stove: | N |
| Heat Source: | Gas |
| Heat Type: | Forced Air |
| Central Air Conditioning: | Central Air |
| Central Vac: | N |
| Ensuite Laundry: | Y |
$
%
Years
This calculator is for demonstration purposes only. Always consult a professional
financial advisor before making personal financial decisions.
| Although the information displayed is believed to be accurate, no warranties or representations are made of any kind. |
| ECKO JAY REALTY LTD. |
|
|

Marjan Heidarizadeh
Sales Representative
Dir:
416-400-5987
Bus:
905-456-1000
| Virtual Tour | Book Showing | Email a Friend |
Jump To:
At a Glance:
| Type: | Condo - Condo Apt |
| Area: | Toronto |
| Municipality: | Toronto |
| Neighbourhood: | Banbury-Don Mills |
| Style: | Apartment |
| Tax: | $2,832.54 |
| Maintenance Fee: | $927.57 |
| Beds: | 2 |
| Baths: | 1 |
| Garage: | 1 |
| Fireplace: | N |
Locatin Map:
Payment Calculator:

