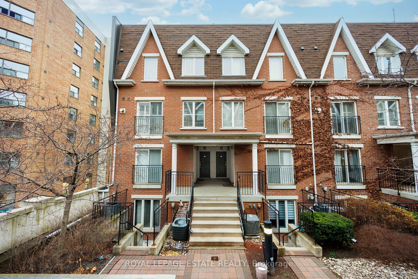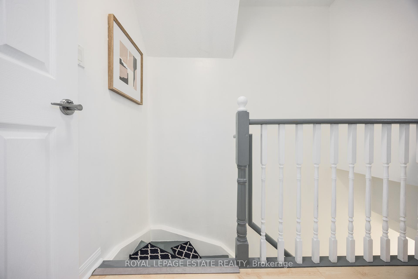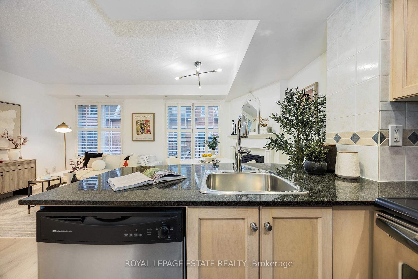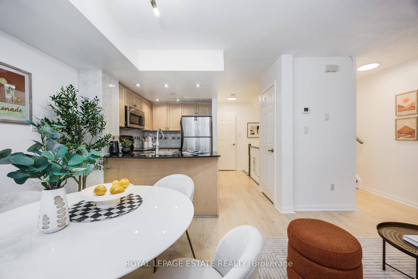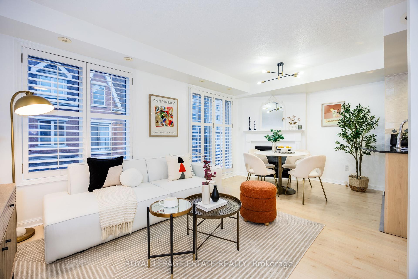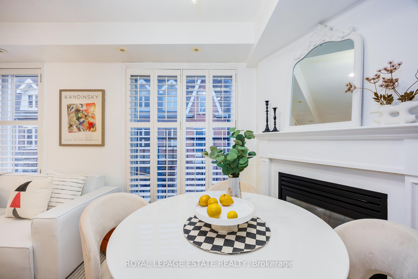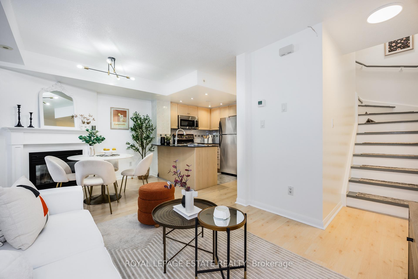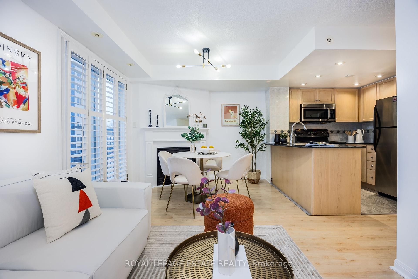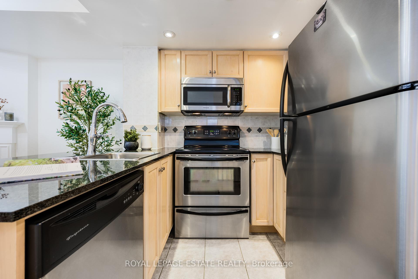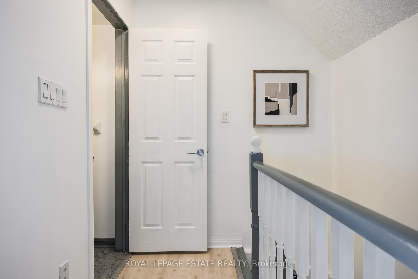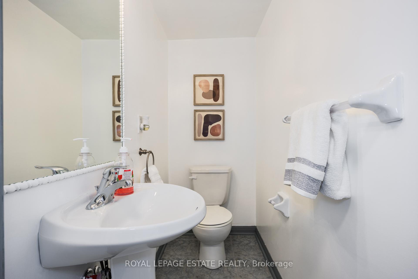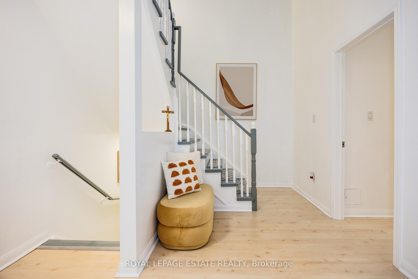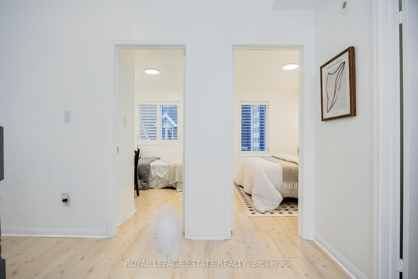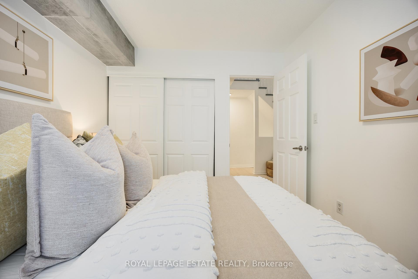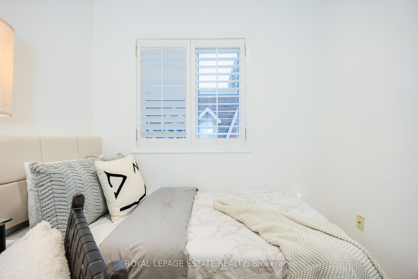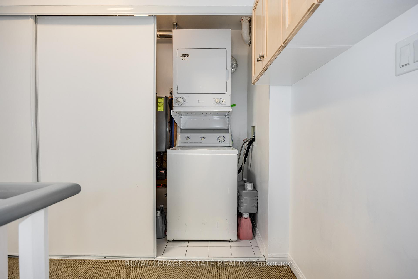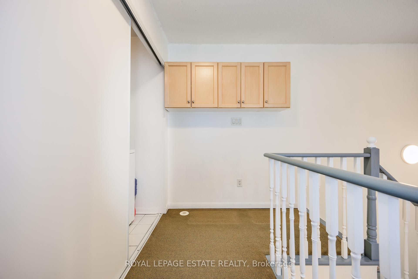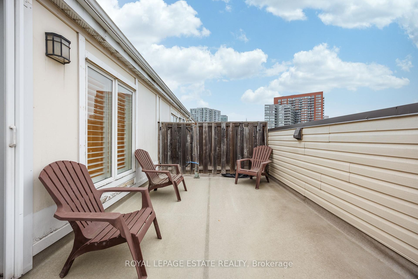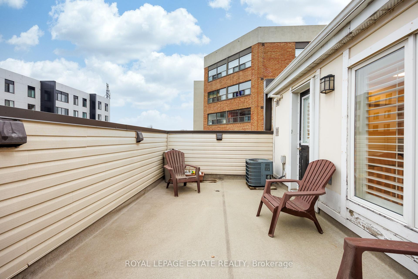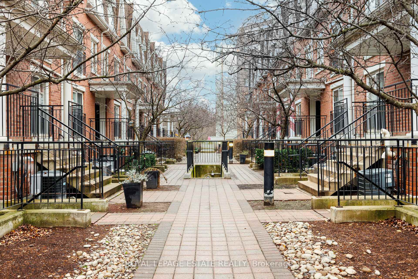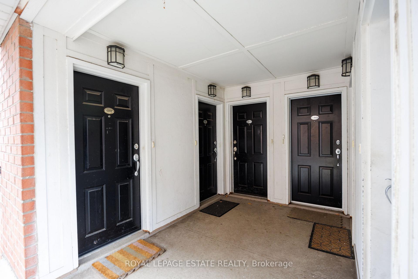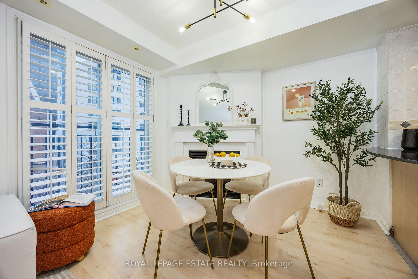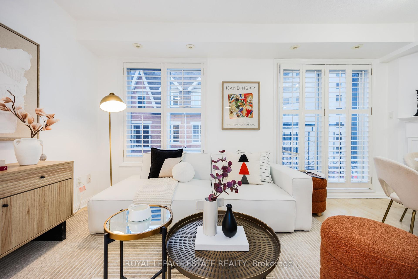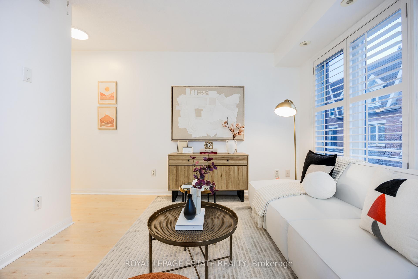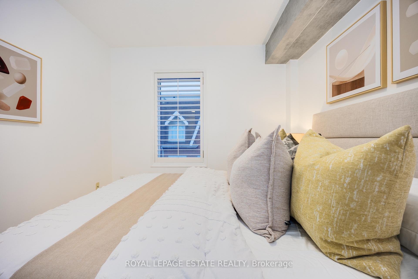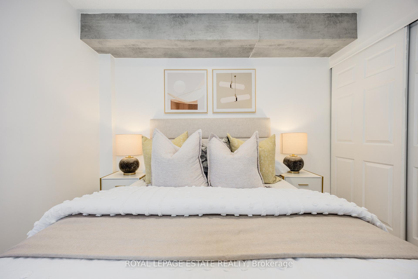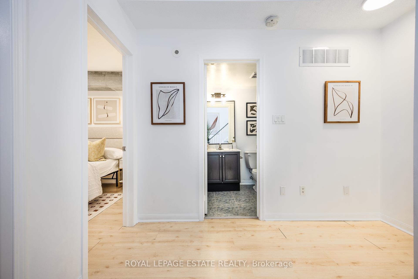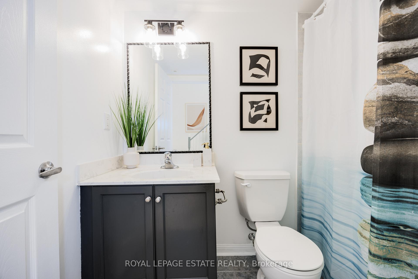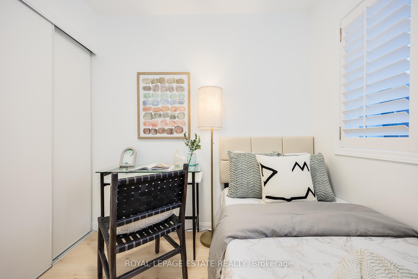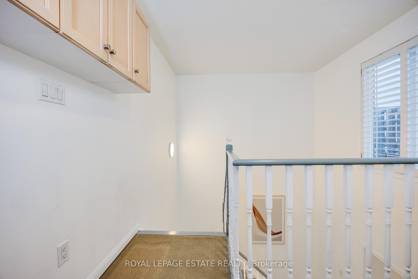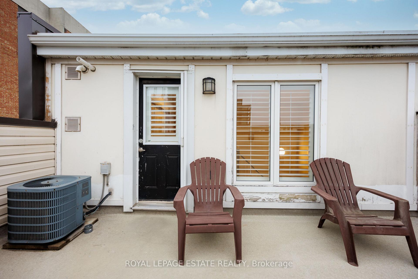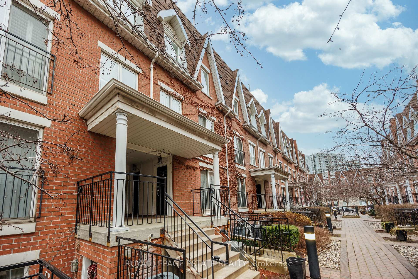$859,000
Available - For Sale
Listing ID: W11894989
22 Laidlaw St , Unit 1203, Toronto, M6K 1X2, Ontario
| Urban Chic End-unit Townhome! Situated Between King West And Queen West, This Stylish Townhome Offers Over 1,000 Sq. Ft. Of Living Space Across Three Levels, Plus A 200 Sq. Ft. Rooftop Terrace With South-facing Views, perfect For Entertaining Or Relaxing.The Open-concept Main Level Features Floor-to-ceiling Windows, A Sleek White Kitchen With A Granite Breakfast Bar, Full-sized Appliances, And A Gas Fireplace For Cozy Nights. A Convenient Powder Room Completes The Space. Upstairs, You Will Find Two Spacious Bedrooms Including A Primary With A South View And Generous Closet plus A Flexible Den For Work Or Play. Vaulted Ceilings And Large Windows Create An Airy Feel. The Private Rooftop Terrace Comes With A Direct Gas Line For Cooking Or Lounging. 1 Underground Parking Spot + 1 Locker Complete The Package. This Is Downtown Living At Its Best! Interactive Tour Available! |
| Price | $859,000 |
| Taxes: | $3411.93 |
| Maintenance Fee: | 486.31 |
| Address: | 22 Laidlaw St , Unit 1203, Toronto, M6K 1X2, Ontario |
| Province/State: | Ontario |
| Condo Corporation No | TSCC |
| Level | 2 |
| Unit No | 128 |
| Directions/Cross Streets: | King St W x Dufferin St |
| Rooms: | 6 |
| Bedrooms: | 2 |
| Bedrooms +: | 1 |
| Kitchens: | 1 |
| Family Room: | N |
| Basement: | None |
| Level/Floor | Room | Length(ft) | Width(ft) | Descriptions | |
| Room 1 | Main | Living | 17.35 | 10.23 | O/Looks Frontyard, Open Concept, Juliette Balcony |
| Room 2 | Main | Dining | 17.35 | 10.23 | Fireplace, Combined W/Living, South View |
| Room 3 | Main | Kitchen | 10.17 | 7.28 | Breakfast Bar, Combined W/Dining, Open Concept |
| Room 4 | Main | Bathroom | 3.15 | 6.56 | 2 Pc Bath, Pedestal Sink |
| Room 5 | 2nd | Prim Bdrm | 10.3 | 9.25 | South View, O/Looks Frontyard, Closet |
| Room 6 | 2nd | 2nd Br | 7.71 | 7.87 | South View, O/Looks Frontyard, Closet |
| Room 7 | 2nd | Den | 11.41 | 6.56 | Vaulted Ceiling, Open Concept, Laminate |
| Room 8 | 2nd | Bathroom | 7.54 | 4.95 | 4 Pc Bath, Tile Floor |
| Room 9 | Upper | Laundry | |||
| Room 10 | Upper | Other | 17.06 | 9.97 | South View |
| Washroom Type | No. of Pieces | Level |
| Washroom Type 1 | 2 | Main |
| Washroom Type 2 | 4 | 2nd |
| Approximatly Age: | 6-10 |
| Property Type: | Condo Townhouse |
| Style: | 2-Storey |
| Exterior: | Brick |
| Garage Type: | Underground |
| Garage(/Parking)Space: | 1.00 |
| Drive Parking Spaces: | 1 |
| Park #1 | |
| Parking Spot: | 235 |
| Parking Type: | Owned |
| Legal Description: | A |
| Exposure: | S |
| Balcony: | Terr |
| Locker: | Owned |
| Pet Permited: | Restrict |
| Retirement Home: | N |
| Approximatly Age: | 6-10 |
| Approximatly Square Footage: | 1000-1199 |
| Building Amenities: | Bbqs Allowed, Visitor Parking |
| Property Features: | Park, Public Transit, School |
| Maintenance: | 486.31 |
| Water Included: | Y |
| Common Elements Included: | Y |
| Parking Included: | Y |
| Building Insurance Included: | Y |
| Fireplace/Stove: | Y |
| Heat Source: | Gas |
| Heat Type: | Forced Air |
| Central Air Conditioning: | Central Air |
| Central Vac: | N |
| Laundry Level: | Upper |
| Ensuite Laundry: | Y |
| Elevator Lift: | N |
$
%
Years
This calculator is for demonstration purposes only. Always consult a professional
financial advisor before making personal financial decisions.
| Although the information displayed is believed to be accurate, no warranties or representations are made of any kind. |
| ROYAL LEPAGE ESTATE REALTY |
|
|

Marjan Heidarizadeh
Sales Representative
Dir:
416-400-5987
Bus:
905-456-1000
| Book Showing | Email a Friend |
Jump To:
At a Glance:
| Type: | Condo - Condo Townhouse |
| Area: | Toronto |
| Municipality: | Toronto |
| Neighbourhood: | South Parkdale |
| Style: | 2-Storey |
| Approximate Age: | 6-10 |
| Tax: | $3,411.93 |
| Maintenance Fee: | $486.31 |
| Beds: | 2+1 |
| Baths: | 2 |
| Garage: | 1 |
| Fireplace: | Y |
Locatin Map:
Payment Calculator:

