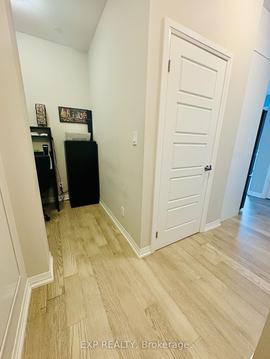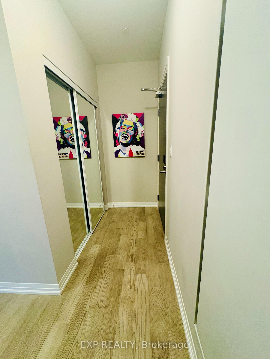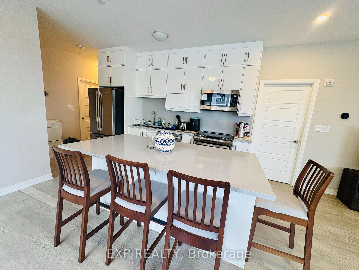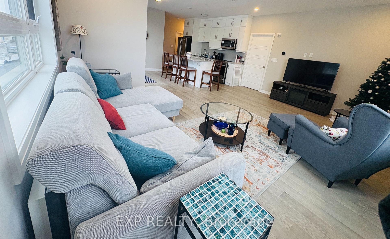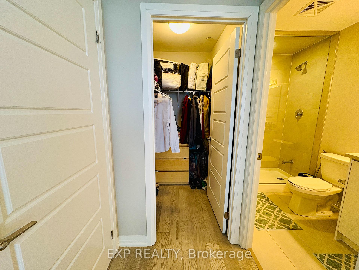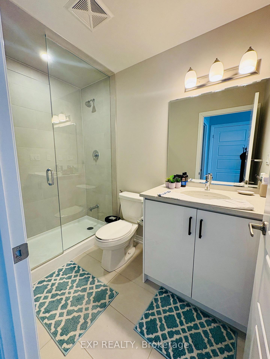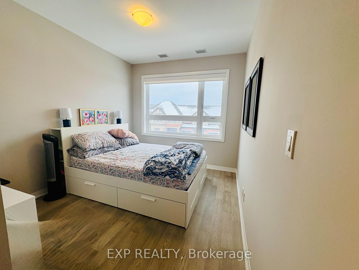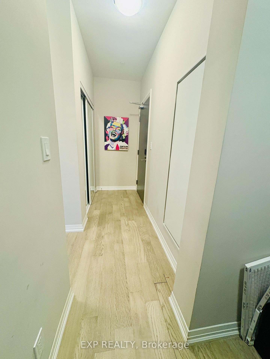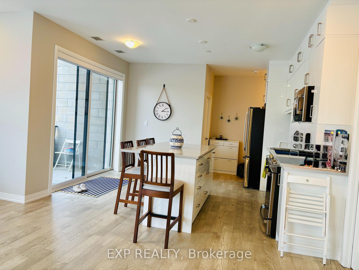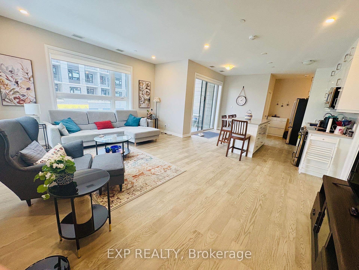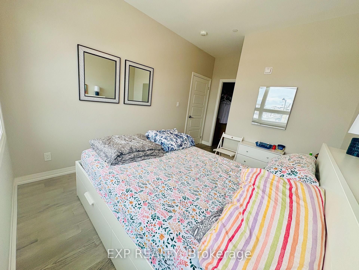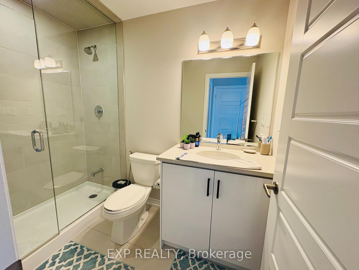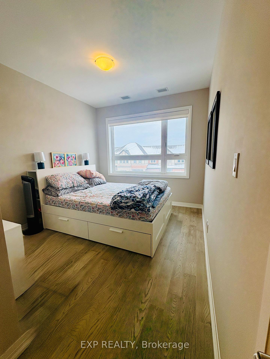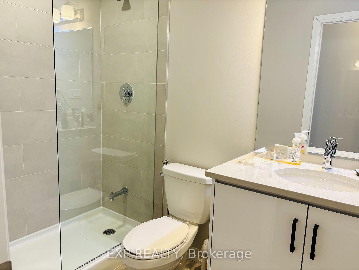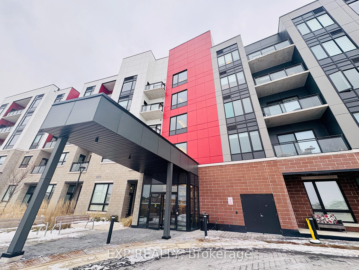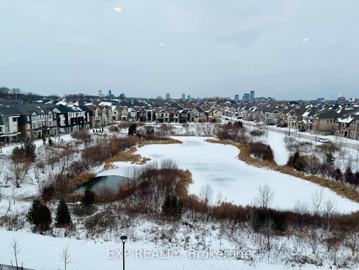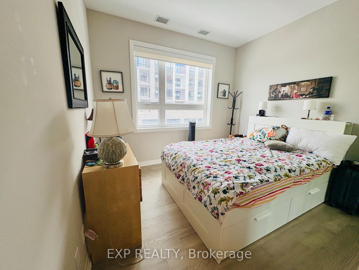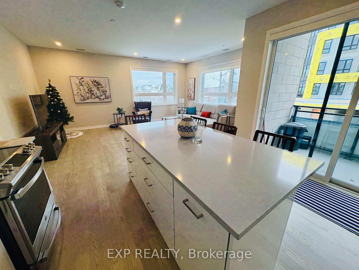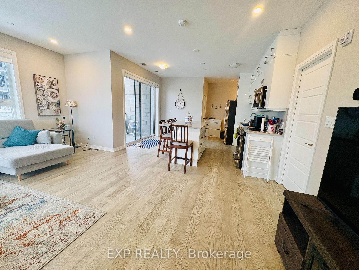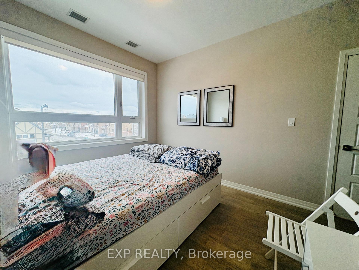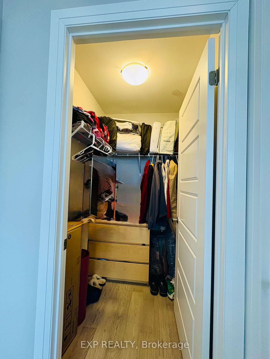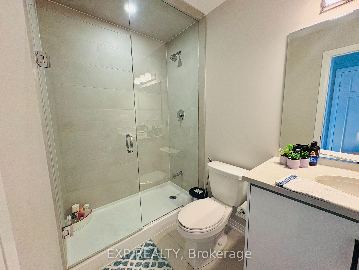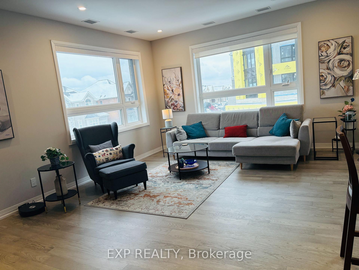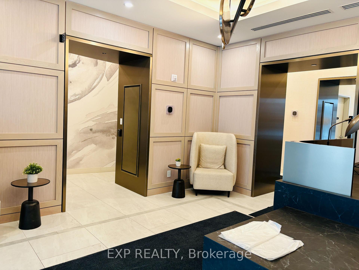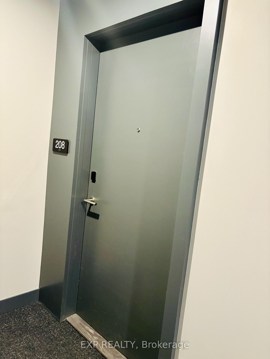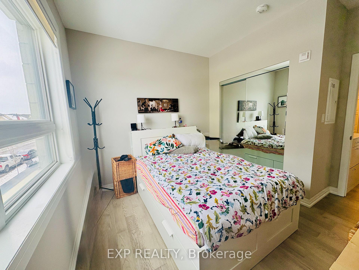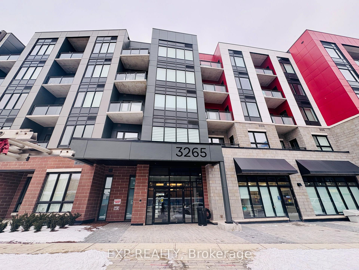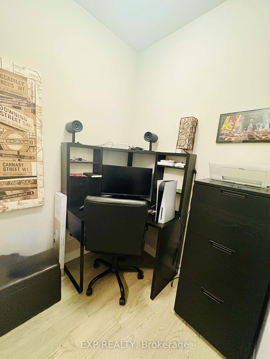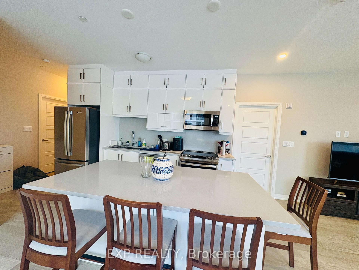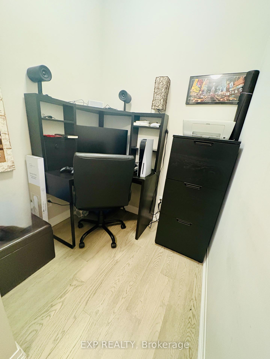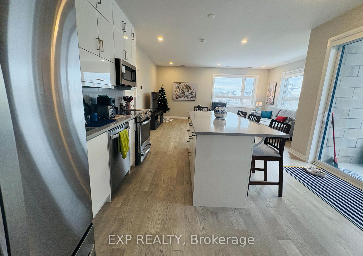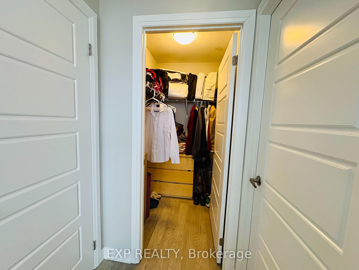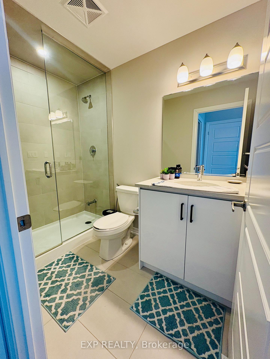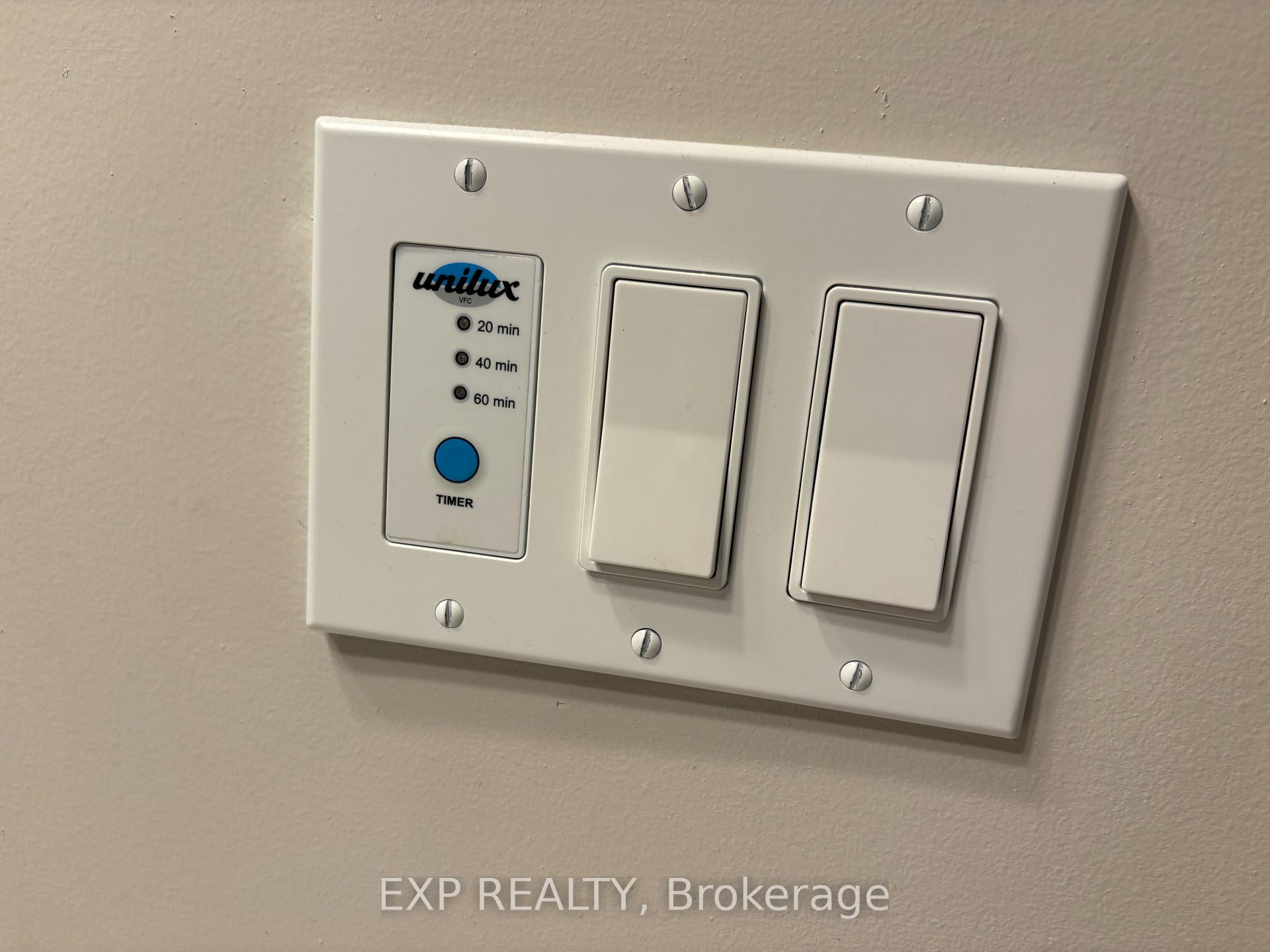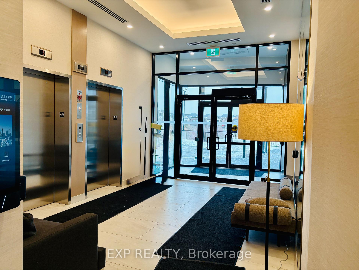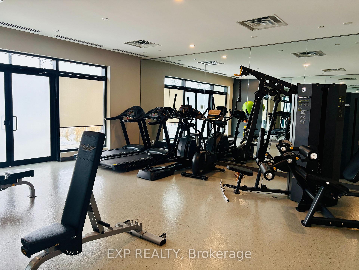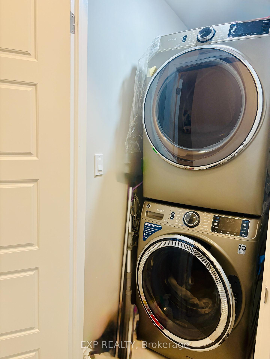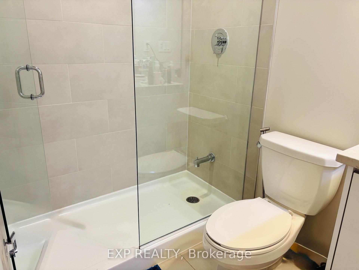$999,000
Available - For Sale
Listing ID: W11931138
3265 Carding Mill Tr , Unit 208, Oakville, L6M 5P7, Ontario
| This stunning 2-bedroom + den condo boasts vibrant architectural exteriors and is situated in the desirable Town of Oakville, surrounded by multi-million-dollar homes. Featuring upgraded bathrooms with super showers and comfort-height vanities, along with window coverings throughout, this unit is perfect for first-time buyers or investors. Enjoy a modern kitchen with stainless steel appliances, quartz countertops, and a breakfast bar. Convenient in-suite laundry with a stacked washer-dryer adds to the functionality. Natural sunlight brightens the space, and digital keyless entry adds convenience. Powered by geothermal energy for an eco-friendly lifestyle, the building offers amenities like Security Concierge, Rooftop Terrace, Herbal Garden, Social Lounge, Fitness Studio, Outdoor Yoga Lawn, EV Parking, and Automated Parcel Delivery. Great opportunity to live in an established, family-oriented neighbourhood with everything you need right outside your door. Taxes are yet to be assessed. **EXTRAS** S/S Fridge, Stove, Dishwasher, Microwave/Hood Fan. Washer/Dryer |
| Price | $999,000 |
| Taxes: | $0.00 |
| Maintenance Fee: | 773.25 |
| Address: | 3265 Carding Mill Tr , Unit 208, Oakville, L6M 5P7, Ontario |
| Province/State: | Ontario |
| Condo Corporation No | HSCP |
| Level | 2 |
| Unit No | 08 |
| Directions/Cross Streets: | N Park Blvd/Carding Mill Tr |
| Rooms: | 6 |
| Bedrooms: | 2 |
| Bedrooms +: | 1 |
| Kitchens: | 1 |
| Family Room: | N |
| Basement: | None |
| Level/Floor | Room | Length(ft) | Width(ft) | Descriptions | |
| Room 1 | Main | Prim Bdrm | 10.1 | 10.07 | W/I Closet, 4 Pc Bath |
| Room 2 | Main | 2nd Br | 10.69 | 9.48 | Closet |
| Room 3 | Main | Den | 5.48 | 5.97 | |
| Room 4 | Main | Living | 14.79 | 18.99 | Combined W/Dining |
| Room 5 | Main | Kitchen | 10.36 | 13.48 | W/O To Balcony, Sliding Doors, B/I Microwave |
| Washroom Type | No. of Pieces | Level |
| Washroom Type 1 | 4 | Main |
| Property Type: | Condo Apt |
| Style: | Apartment |
| Exterior: | Brick, Concrete |
| Garage Type: | Underground |
| Garage(/Parking)Space: | 1.00 |
| Drive Parking Spaces: | 0 |
| Park #1 | |
| Parking Type: | Owned |
| Exposure: | S |
| Balcony: | Open |
| Locker: | Owned |
| Pet Permited: | Restrict |
| Approximatly Square Footage: | 1000-1199 |
| Maintenance: | 773.25 |
| Common Elements Included: | Y |
| Heat Included: | Y |
| Parking Included: | Y |
| Fireplace/Stove: | N |
| Heat Source: | Gas |
| Heat Type: | Forced Air |
| Central Air Conditioning: | Central Air |
| Central Vac: | N |
| Ensuite Laundry: | Y |
$
%
Years
This calculator is for demonstration purposes only. Always consult a professional
financial advisor before making personal financial decisions.
| Although the information displayed is believed to be accurate, no warranties or representations are made of any kind. |
| EXP REALTY |
|
|

Marjan Heidarizadeh
Sales Representative
Dir:
416-400-5987
Bus:
905-456-1000
| Book Showing | Email a Friend |
Jump To:
At a Glance:
| Type: | Condo - Condo Apt |
| Area: | Halton |
| Municipality: | Oakville |
| Neighbourhood: | 1008 - GO Glenorchy |
| Style: | Apartment |
| Maintenance Fee: | $773.25 |
| Beds: | 2+1 |
| Baths: | 2 |
| Garage: | 1 |
| Fireplace: | N |
Locatin Map:
Payment Calculator:

