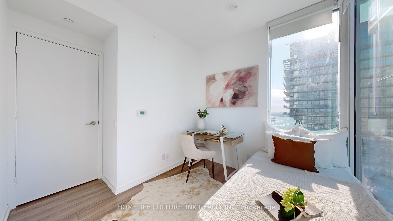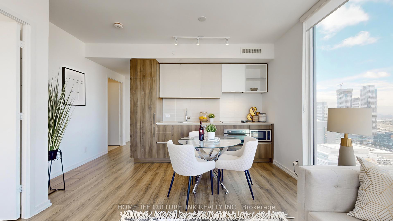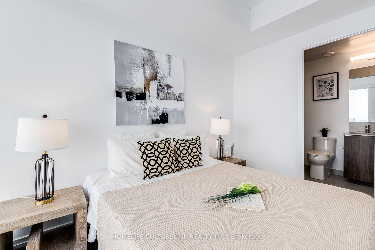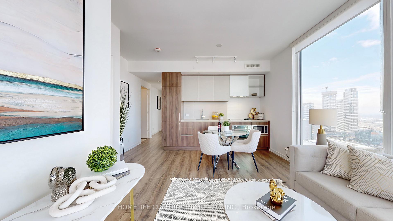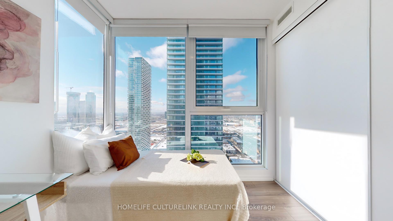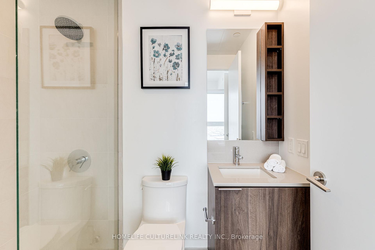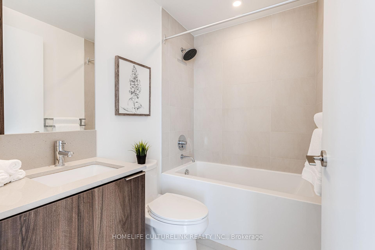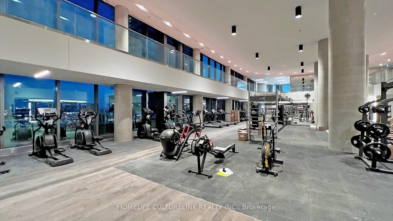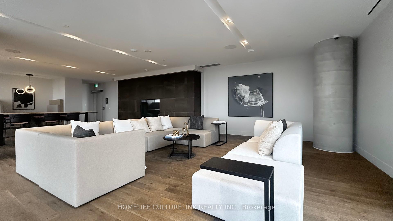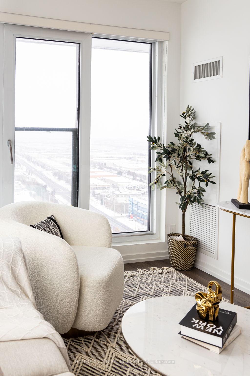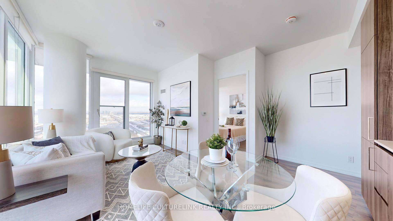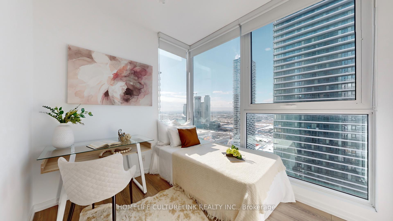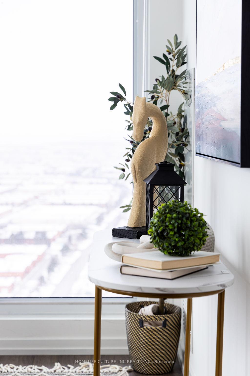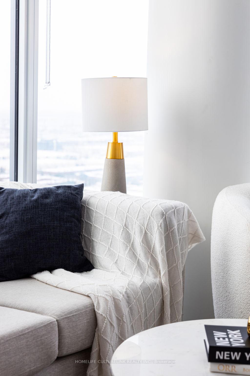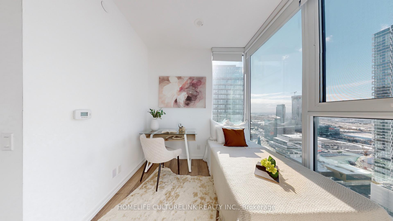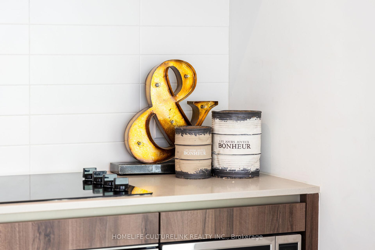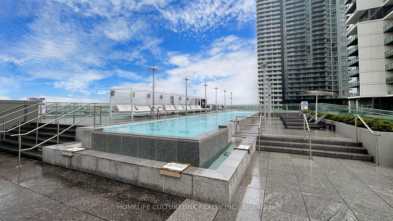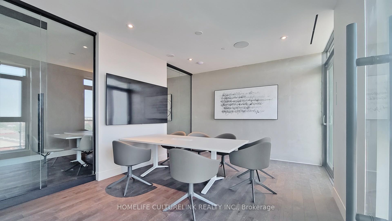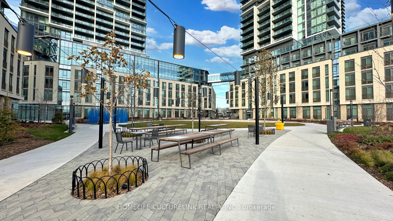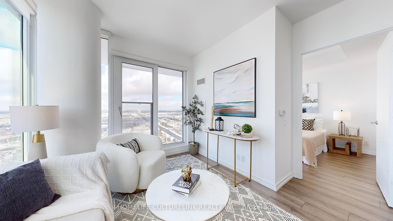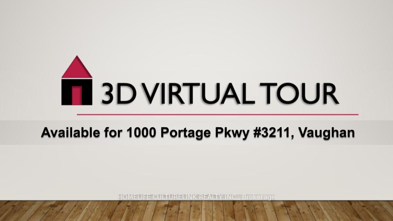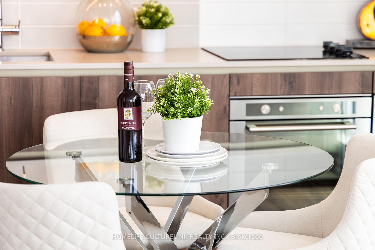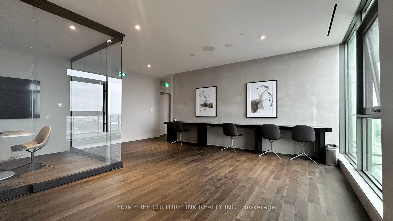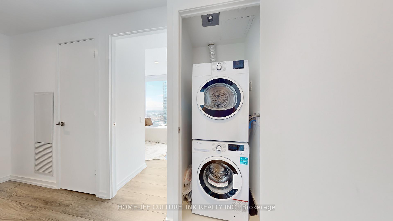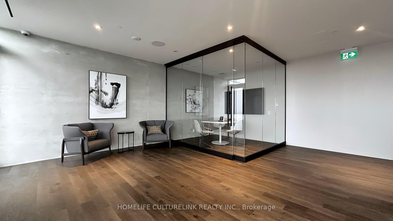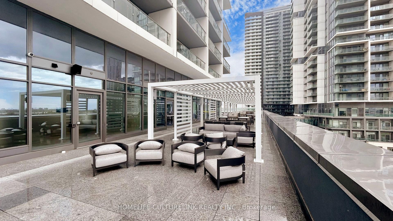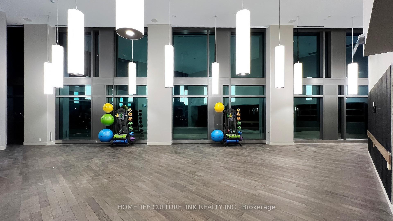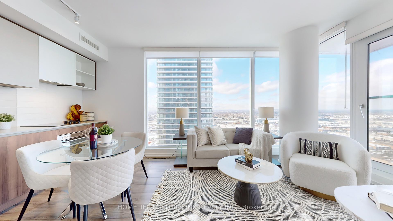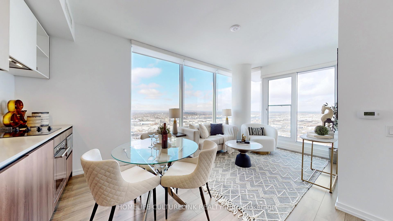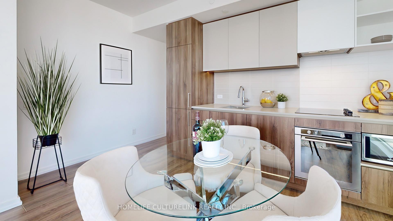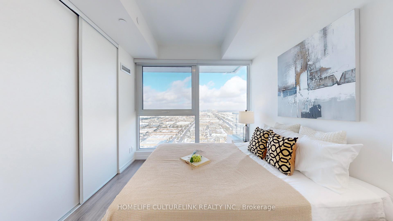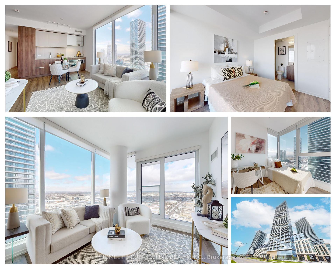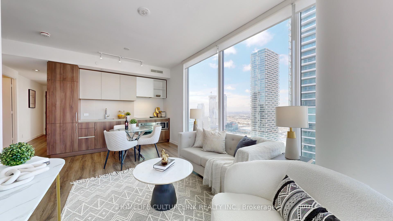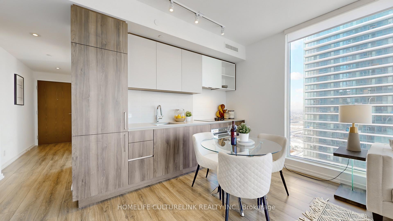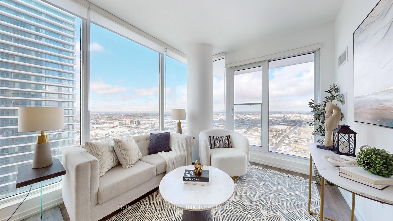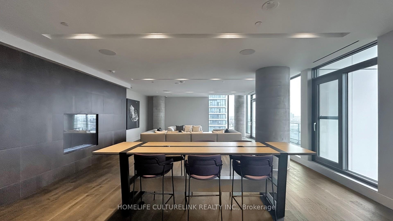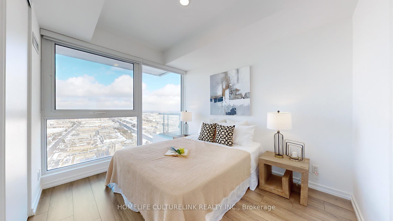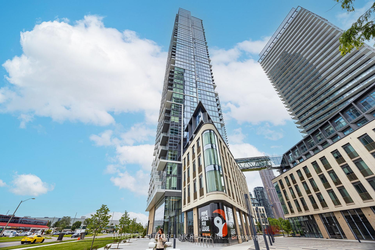$669,000
Available - For Sale
Listing ID: N11943148
1000 Portage Pkwy , Unit 3211, Vaughan, L4K 0L1, Ontario
| Welcome to this beautiful 2-bedroom, 2-bathroom corner unit in Transit City 4, offering approximately 700 square feet of living space with 9' ceilings and floor-to-ceiling windows that fill the home with natural light. Recently installed roller blinds provide added privacy and convenience. Located in the heart of Vaughan Metropolitan Centre, you're just minutes from Costco, IKEA, Walmart, Cineplex, York University, and Vaughan Mills, with easy access to Hwy 400, 407, and 7. Enjoy top-notch amenities, including a rooftop pool, fitness clubs, an indoor running track, yoga studios, a basketball court, a squash court, and 24-hour concierge service. This unit includes 1 parking space and high-speed internet. Don't miss this fantastic opportunity in one of Vaughans most vibrant neighborhoods! **EXTRAS** 1 Parking & High Speed Internet Included |
| Price | $669,000 |
| Taxes: | $3098.00 |
| Maintenance Fee: | 656.86 |
| Address: | 1000 Portage Pkwy , Unit 3211, Vaughan, L4K 0L1, Ontario |
| Province/State: | Ontario |
| Condo Corporation No | YRSCC |
| Level | 28 |
| Unit No | 10 |
| Directions/Cross Streets: | Highway 7 & Jane |
| Rooms: | 7 |
| Bedrooms: | 2 |
| Bedrooms +: | |
| Kitchens: | 1 |
| Family Room: | N |
| Basement: | None |
| Level/Floor | Room | Length(ft) | Width(ft) | Descriptions | |
| Room 1 | Flat | Living | 18.34 | 14.24 | Laminate, Open Concept, Combined W/Dining |
| Room 2 | Flat | Dining | 18.34 | 14.24 | Laminate, Open Concept, Combined W/Living |
| Room 3 | Flat | Kitchen | 18.34 | 14.24 | Modern Kitchen, Granite Counter, Combined W/Dining |
| Room 4 | Flat | Prim Bdrm | 10.76 | 9.32 | Laminate, 3 Pc Ensuite, Window Flr to Ceil |
| Room 5 | Flat | 2nd Br | 10.23 | 9.25 | Laminate, Closet, Window Flr to Ceil |
| Washroom Type | No. of Pieces | Level |
| Washroom Type 1 | 4 | Flat |
| Washroom Type 2 | 3 | Flat |
| Approximatly Age: | 0-5 |
| Property Type: | Condo Apt |
| Style: | Apartment |
| Exterior: | Brick, Concrete |
| Garage Type: | Underground |
| Garage(/Parking)Space: | 1.00 |
| Drive Parking Spaces: | 1 |
| Park #1 | |
| Parking Spot: | 98 |
| Parking Type: | Owned |
| Legal Description: | P2 |
| Exposure: | Nw |
| Balcony: | Jlte |
| Locker: | None |
| Pet Permited: | Restrict |
| Retirement Home: | N |
| Approximatly Age: | 0-5 |
| Approximatly Square Footage: | 700-799 |
| Building Amenities: | Bbqs Allowed, Concierge, Games Room, Guest Suites, Gym, Rooftop Deck/Garden |
| Property Features: | Clear View, Hospital, Library, Public Transit, Rec Centre, School |
| Maintenance: | 656.86 |
| Common Elements Included: | Y |
| Parking Included: | Y |
| Building Insurance Included: | Y |
| Fireplace/Stove: | N |
| Heat Source: | Gas |
| Heat Type: | Forced Air |
| Central Air Conditioning: | Central Air |
| Central Vac: | N |
| Laundry Level: | Main |
| Ensuite Laundry: | Y |
| Elevator Lift: | Y |
$
%
Years
This calculator is for demonstration purposes only. Always consult a professional
financial advisor before making personal financial decisions.
| Although the information displayed is believed to be accurate, no warranties or representations are made of any kind. |
| HOMELIFE CULTURELINK REALTY INC. |
|
|

Marjan Heidarizadeh
Sales Representative
Dir:
416-400-5987
Bus:
905-456-1000
| Virtual Tour | Book Showing | Email a Friend |
Jump To:
At a Glance:
| Type: | Condo - Condo Apt |
| Area: | York |
| Municipality: | Vaughan |
| Neighbourhood: | Vaughan Corporate Centre |
| Style: | Apartment |
| Approximate Age: | 0-5 |
| Tax: | $3,098 |
| Maintenance Fee: | $656.86 |
| Beds: | 2 |
| Baths: | 2 |
| Garage: | 1 |
| Fireplace: | N |
Locatin Map:
Payment Calculator:

