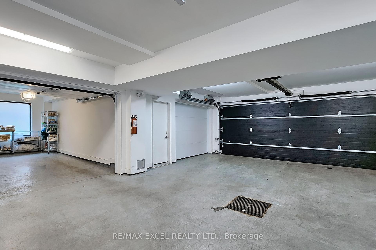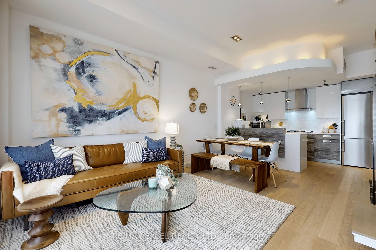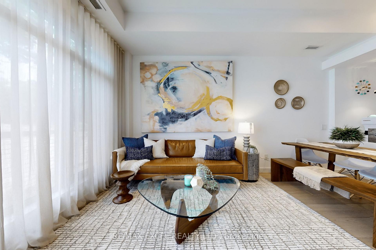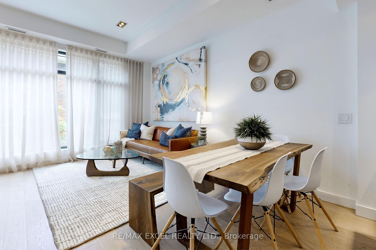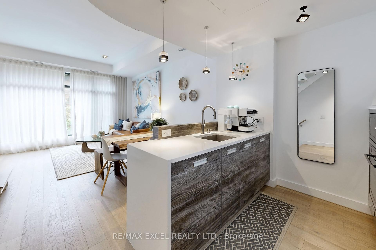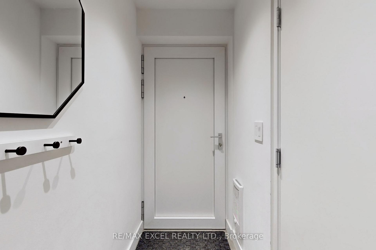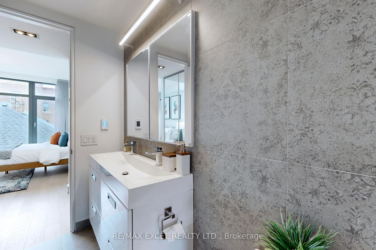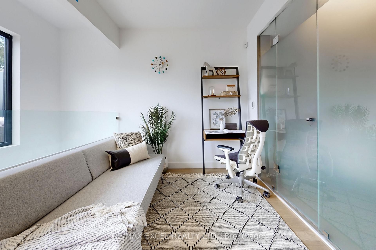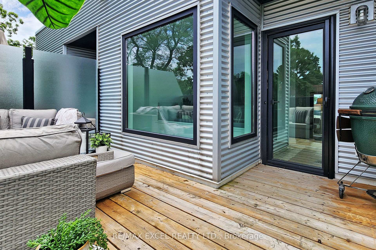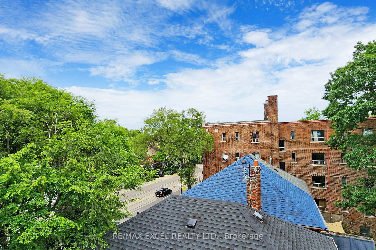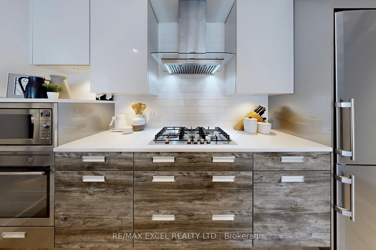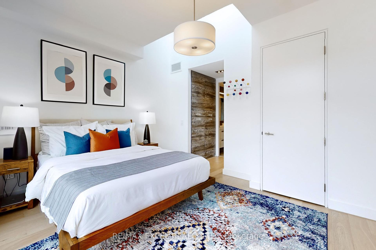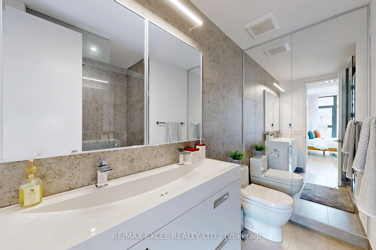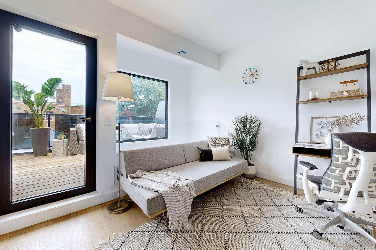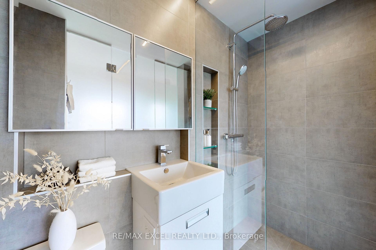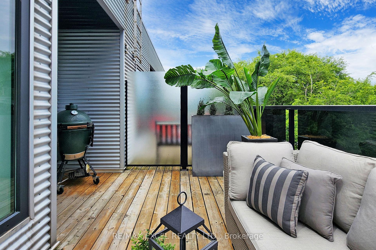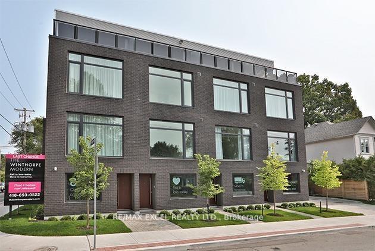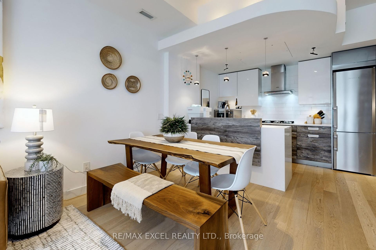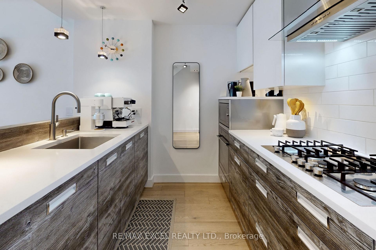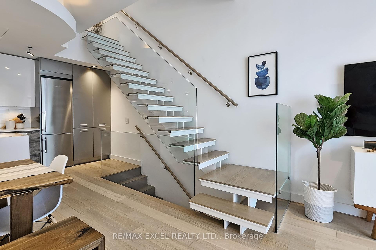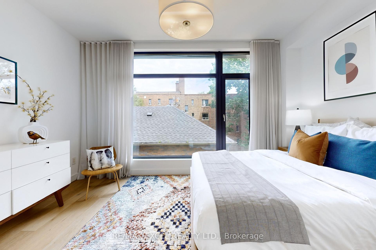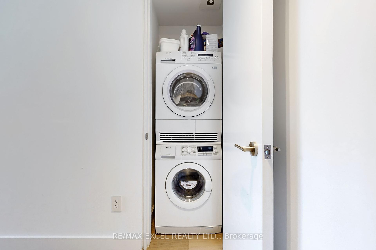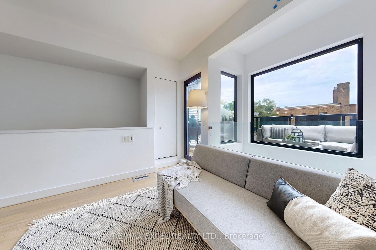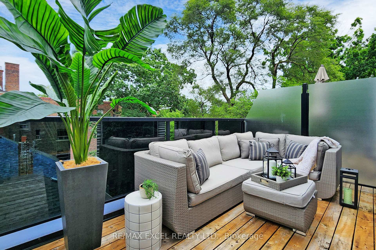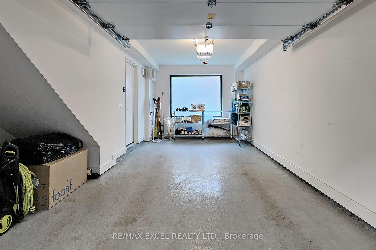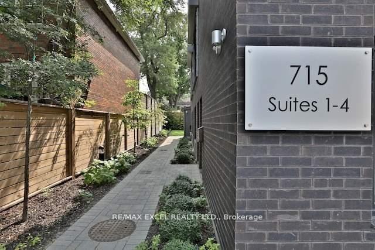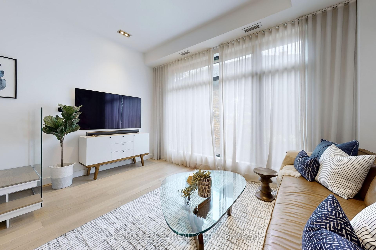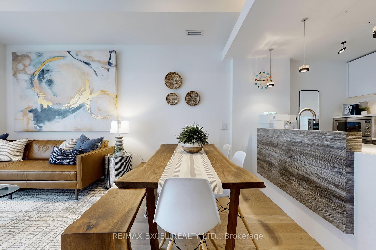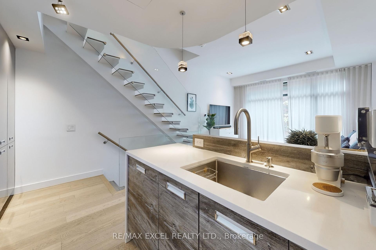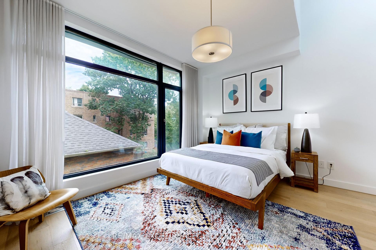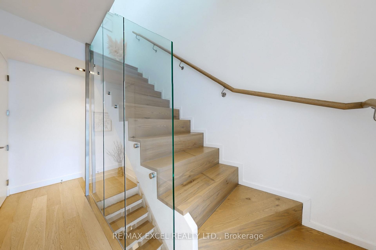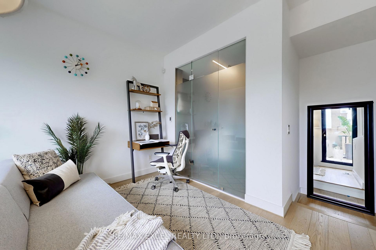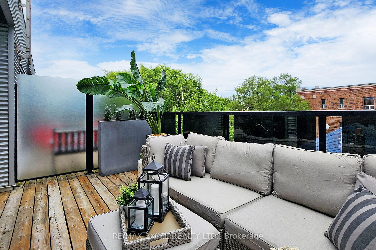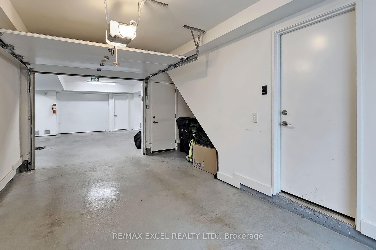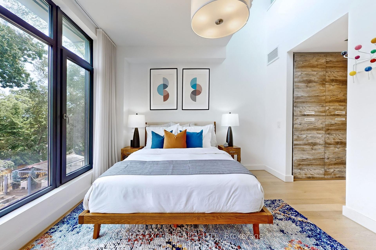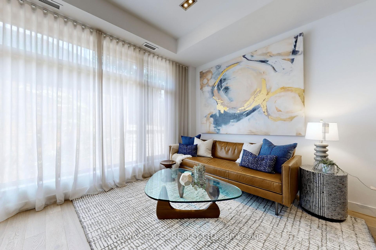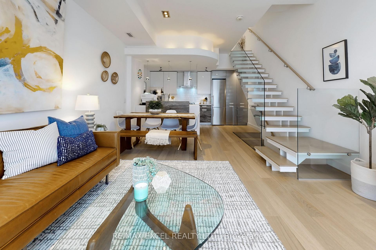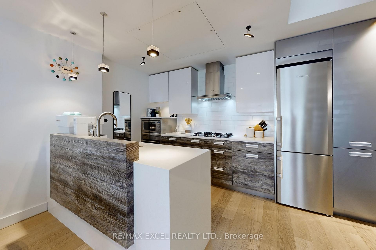$1,150,000
Available - For Sale
Listing ID: E11945545
715 Kingston Rd , Unit 3, Toronto, M4E 1R8, Ontario
| Stunning!! Rarely Offered Modern & Stylish Loft-Inspired Townhome in Prime Beaches Neighbourhood. Boutique Building W/ Only 8 Suites & Low Fees. Original Owners, Impeccibly Maintained W/ Ten Foot Ceilings, Custom Front Door, LED Lighting & Beautiful Floating Staircase W/ Glass Wall. Large European Floor To Ceiling Windows Allow For Abundant Natural Light. Modern Kitchen W/ Top End Appliances & Ample Storage Overlooks Spacious Living/Dining. Large Primary Bedroom W/ 4Pc Ensuite & Custom Built-in Wardrobes. 2nd Loft-Style Bedroom Features 3Pc Ensuite & Walks Out to Quiet Private Rooftop Terrace (W/ Gas Bbq Hookup & Water Line). Heated Floors In All Bathrooms & Home Office Ready W/ Cat 6 Ethernet Cable Pre-Wired. Private Built-in Garage Connects Directly to Foyer Offering Rare Direct Home Access. Enjoy The Best Of The Beaches Community And All The Amenities It Has To Offer! **EXTRAS** Walking Distance To Danforth GO Train Station, TTC, Big Carrot Grocery Store, Newly Built YMCA, Coffee Shops, Restaurants, Glen Stewart Ravine, Beach & Boardwalk. |
| Price | $1,150,000 |
| Taxes: | $6337.46 |
| Maintenance Fee: | 407.09 |
| Address: | 715 Kingston Rd , Unit 3, Toronto, M4E 1R8, Ontario |
| Province/State: | Ontario |
| Condo Corporation No | TSCC |
| Level | 1 |
| Unit No | 7 |
| Directions/Cross Streets: | Kingston Rd / Winthorpe Rd |
| Rooms: | 5 |
| Bedrooms: | 2 |
| Bedrooms +: | |
| Kitchens: | 1 |
| Family Room: | N |
| Basement: | None |
| Level/Floor | Room | Length(ft) | Width(ft) | Descriptions | |
| Room 1 | 2nd | Kitchen | 7.87 | 15.91 | B/I Appliances, Stone Counter, Illuminated Ceiling |
| Room 2 | 2nd | Dining | 17.06 | 14.1 | Combined W/Living, Open Concept, Open Stairs |
| Room 3 | 2nd | Living | 17.06 | 14.1 | Combined W/Dining, North View, Hardwood Floor |
| Room 4 | 3rd | Prim Bdrm | 11.48 | 14.1 | 3 Pc Ensuite, Window, His/Hers Closets |
| Room 5 | Upper | 2nd Br | 10.82 | 8.53 | 3 Pc Bath, Walk-Out, Closet |
| Washroom Type | No. of Pieces | Level |
| Washroom Type 1 | 4 | 2nd |
| Washroom Type 2 | 3 | 3rd |
| Approximatly Age: | 6-10 |
| Property Type: | Condo Townhouse |
| Style: | 3-Storey |
| Exterior: | Brick |
| Garage Type: | Built-In |
| Garage(/Parking)Space: | 1.00 |
| Drive Parking Spaces: | 1 |
| Park #1 | |
| Parking Spot: | 1 |
| Parking Type: | Owned |
| Exposure: | E |
| Balcony: | Terr |
| Locker: | Ensuite |
| Pet Permited: | Restrict |
| Approximatly Age: | 6-10 |
| Approximatly Square Footage: | 1000-1199 |
| Building Amenities: | Bbqs Allowed, Visitor Parking |
| Property Features: | Beach, Public Transit, Ravine |
| Maintenance: | 407.09 |
| Water Included: | Y |
| Common Elements Included: | Y |
| Parking Included: | Y |
| Building Insurance Included: | Y |
| Fireplace/Stove: | N |
| Heat Source: | Gas |
| Heat Type: | Forced Air |
| Central Air Conditioning: | Central Air |
| Central Vac: | N |
| Laundry Level: | Upper |
| Ensuite Laundry: | Y |
| Elevator Lift: | N |
$
%
Years
This calculator is for demonstration purposes only. Always consult a professional
financial advisor before making personal financial decisions.
| Although the information displayed is believed to be accurate, no warranties or representations are made of any kind. |
| RE/MAX EXCEL REALTY LTD. |
|
|

Marjan Heidarizadeh
Sales Representative
Dir:
416-400-5987
Bus:
905-456-1000
| Virtual Tour | Book Showing | Email a Friend |
Jump To:
At a Glance:
| Type: | Condo - Condo Townhouse |
| Area: | Toronto |
| Municipality: | Toronto |
| Neighbourhood: | The Beaches |
| Style: | 3-Storey |
| Approximate Age: | 6-10 |
| Tax: | $6,337.46 |
| Maintenance Fee: | $407.09 |
| Beds: | 2 |
| Baths: | 2 |
| Garage: | 1 |
| Fireplace: | N |
Locatin Map:
Payment Calculator:

